Bagni di Servizio bianchi con lavabo sottopiano - Foto e idee per arredare
Filtra anche per:
Budget
Ordina per:Popolari oggi
101 - 120 di 2.173 foto
1 di 3

It’s always a blessing when your clients become friends - and that’s exactly what blossomed out of this two-phase remodel (along with three transformed spaces!). These clients were such a joy to work with and made what, at times, was a challenging job feel seamless. This project consisted of two phases, the first being a reconfiguration and update of their master bathroom, guest bathroom, and hallway closets, and the second a kitchen remodel.
In keeping with the style of the home, we decided to run with what we called “traditional with farmhouse charm” – warm wood tones, cement tile, traditional patterns, and you can’t forget the pops of color! The master bathroom airs on the masculine side with a mostly black, white, and wood color palette, while the powder room is very feminine with pastel colors.
When the bathroom projects were wrapped, it didn’t take long before we moved on to the kitchen. The kitchen already had a nice flow, so we didn’t need to move any plumbing or appliances. Instead, we just gave it the facelift it deserved! We wanted to continue the farmhouse charm and landed on a gorgeous terracotta and ceramic hand-painted tile for the backsplash, concrete look-alike quartz countertops, and two-toned cabinets while keeping the existing hardwood floors. We also removed some upper cabinets that blocked the view from the kitchen into the dining and living room area, resulting in a coveted open concept floor plan.
Our clients have always loved to entertain, but now with the remodel complete, they are hosting more than ever, enjoying every second they have in their home.
---
Project designed by interior design studio Kimberlee Marie Interiors. They serve the Seattle metro area including Seattle, Bellevue, Kirkland, Medina, Clyde Hill, and Hunts Point.
For more about Kimberlee Marie Interiors, see here: https://www.kimberleemarie.com/
To learn more about this project, see here
https://www.kimberleemarie.com/kirkland-remodel-1

A clean, transitional home design. This home focuses on ample and open living spaces for the family, as well as impressive areas for hosting family and friends. The quality of materials chosen, combined with simple and understated lines throughout, creates a perfect canvas for this family’s life. Contrasting whites, blacks, and greys create a dramatic backdrop for an active and loving lifestyle.

Beyond Beige Interior Design | www.beyondbeige.com | Ph: 604-876-3800 | Photography By Provoke Studios | Furniture Purchased From The Living Lab Furniture Co
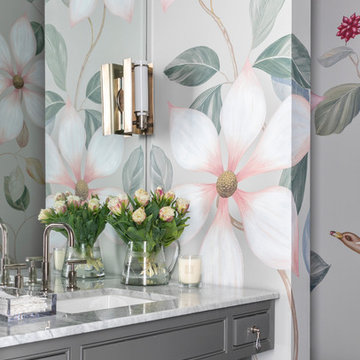
Ispirazione per un bagno di servizio tradizionale con nessun'anta, ante grigie, lavabo sottopiano e top grigio
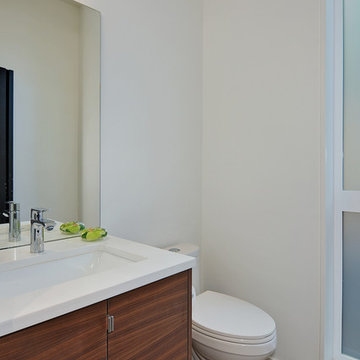
Elegant Powder room with Kovaks Light fixture. Quartz countertops and custom cabinetry.
Foto di un piccolo bagno di servizio moderno con ante lisce, ante in legno scuro, WC monopezzo, pareti bianche, pavimento in legno massello medio, lavabo sottopiano, top in quarzo composito e top bianco
Foto di un piccolo bagno di servizio moderno con ante lisce, ante in legno scuro, WC monopezzo, pareti bianche, pavimento in legno massello medio, lavabo sottopiano, top in quarzo composito e top bianco

Picture Perfect House
Esempio di un piccolo bagno di servizio tradizionale con ante con riquadro incassato, ante blu, WC a due pezzi, pavimento in legno massello medio, lavabo sottopiano, top in quarzite, pavimento marrone, top bianco e pareti beige
Esempio di un piccolo bagno di servizio tradizionale con ante con riquadro incassato, ante blu, WC a due pezzi, pavimento in legno massello medio, lavabo sottopiano, top in quarzite, pavimento marrone, top bianco e pareti beige
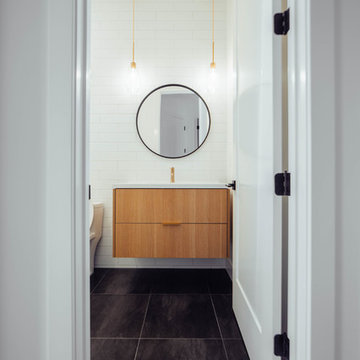
Immagine di un bagno di servizio contemporaneo di medie dimensioni con ante lisce, ante in legno scuro, WC monopezzo, piastrelle bianche, piastrelle diamantate, pareti bianche, pavimento in gres porcellanato, lavabo sottopiano, top in quarzo composito, pavimento nero e top bianco
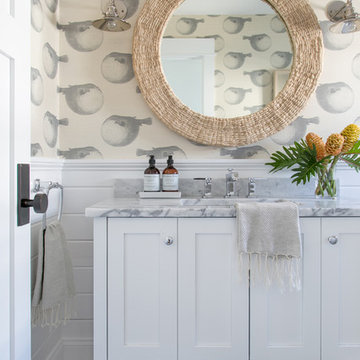
Interior Design, Custom Furniture Design, & Art Curation by Chango & Co.
Photography by Raquel Langworthy
Shop the Beach Haven Waterfront accessories at the Chango Shop!
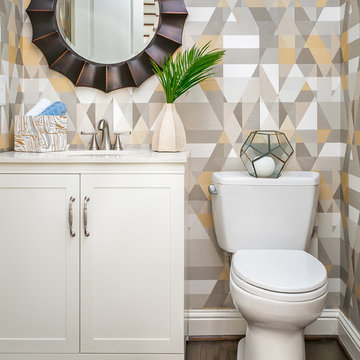
Ispirazione per un bagno di servizio chic con ante bianche, pareti multicolore, parquet scuro, ante in stile shaker, WC a due pezzi, lavabo sottopiano, pavimento marrone e top bianco
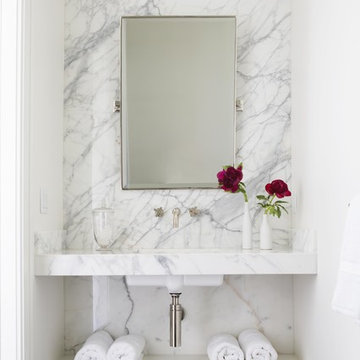
Esempio di un piccolo bagno di servizio classico con piastrelle grigie, piastrelle bianche, piastrelle di marmo, pareti bianche, pavimento in gres porcellanato, lavabo sottopiano, top in marmo e pavimento nero
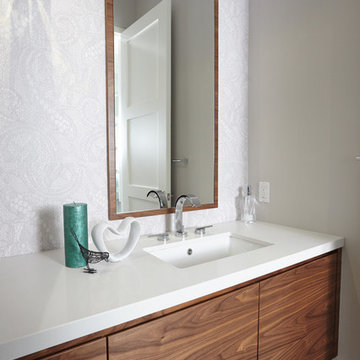
Mark Anthony Studios
Foto di un bagno di servizio moderno di medie dimensioni con ante lisce, ante in legno scuro, pareti grigie, lavabo sottopiano, pavimento grigio e top bianco
Foto di un bagno di servizio moderno di medie dimensioni con ante lisce, ante in legno scuro, pareti grigie, lavabo sottopiano, pavimento grigio e top bianco
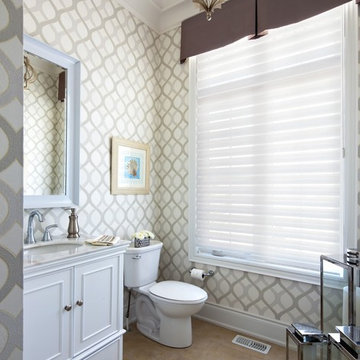
Jane Lockhart's beautifully designed luxury model home for Kylemore Communities. Photography, Brandon Barré
Idee per un bagno di servizio tradizionale con lavabo sottopiano, ante bianche, WC a due pezzi e top bianco
Idee per un bagno di servizio tradizionale con lavabo sottopiano, ante bianche, WC a due pezzi e top bianco
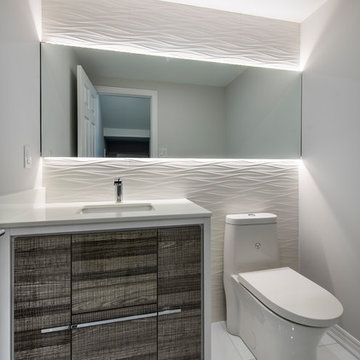
Foto di un bagno di servizio design di medie dimensioni con ante lisce, ante in legno bruno, WC monopezzo, pareti grigie, pavimento in gres porcellanato, lavabo sottopiano, top in superficie solida, pavimento bianco e top bianco

Photography: Ryan Garvin
Esempio di un bagno di servizio minimalista con ante in legno scuro, piastrelle bianche, piastrelle beige, piastrelle marroni, piastrelle di vetro, pareti bianche, top in quarzite, ante lisce, lavabo sottopiano e top bianco
Esempio di un bagno di servizio minimalista con ante in legno scuro, piastrelle bianche, piastrelle beige, piastrelle marroni, piastrelle di vetro, pareti bianche, top in quarzite, ante lisce, lavabo sottopiano e top bianco
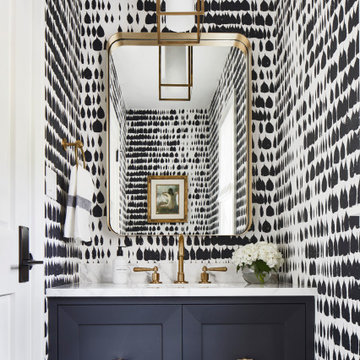
Martha O'Hara Interiors, Interior Design & Photo Styling | Atlantis Architects, Architect | Andrea Calo, Photography
Please Note: All “related,” “similar,” and “sponsored” products tagged or listed by Houzz are not actual products pictured. They have not been approved by Martha O’Hara Interiors nor any of the professionals credited. For information about our work, please contact design@oharainteriors.com.

Cute powder room featuring white paneling, navy and white wallpaper, custom-stained vanity, marble counters and polished nickel fixtures.
Esempio di un piccolo bagno di servizio classico con ante in stile shaker, ante marroni, WC monopezzo, pareti bianche, pavimento in legno massello medio, lavabo sottopiano, top in marmo, pavimento marrone, top bianco, mobile bagno incassato e carta da parati
Esempio di un piccolo bagno di servizio classico con ante in stile shaker, ante marroni, WC monopezzo, pareti bianche, pavimento in legno massello medio, lavabo sottopiano, top in marmo, pavimento marrone, top bianco, mobile bagno incassato e carta da parati

Ispirazione per un piccolo bagno di servizio classico con consolle stile comò, ante blu, pareti beige, pavimento in gres porcellanato, lavabo sottopiano, top in quarzo composito, pavimento grigio, top bianco, mobile bagno incassato e carta da parati

A large powder room is located off the home's garage.
Ispirazione per un grande bagno di servizio contemporaneo con ante lisce, ante marroni, WC a due pezzi, pareti bianche, pavimento in gres porcellanato, lavabo sottopiano, top in granito, pavimento nero, top bianco e mobile bagno freestanding
Ispirazione per un grande bagno di servizio contemporaneo con ante lisce, ante marroni, WC a due pezzi, pareti bianche, pavimento in gres porcellanato, lavabo sottopiano, top in granito, pavimento nero, top bianco e mobile bagno freestanding

Foto di un bagno di servizio moderno di medie dimensioni con ante lisce, ante verdi, WC monopezzo, piastrelle bianche, pareti bianche, pavimento con piastrelle in ceramica, lavabo sottopiano, top in quarzo composito, top multicolore e mobile bagno freestanding
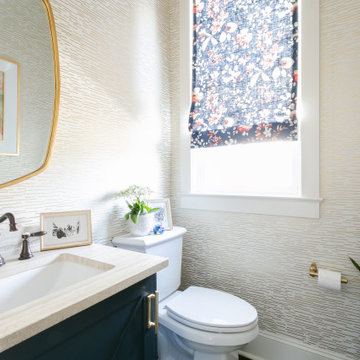
As the main guest restroom, they wanted the design to be glamorous and impactful. Since it is a small space, she didn’t shy away from picking patterned wallpaper and big prints in the fabrics. The mix was noted and featured in Charleston Home + Design.
Bagni di Servizio bianchi con lavabo sottopiano - Foto e idee per arredare
6