Bagni di Servizio beige - Foto e idee per arredare
Filtra anche per:
Budget
Ordina per:Popolari oggi
41 - 60 di 3.138 foto
1 di 3

Property Marketed by Hudson Place Realty - Style meets substance in this circa 1875 townhouse. Completely renovated & restored in a contemporary, yet warm & welcoming style, 295 Pavonia Avenue is the ultimate home for the 21st century urban family. Set on a 25’ wide lot, this Hamilton Park home offers an ideal open floor plan, 5 bedrooms, 3.5 baths and a private outdoor oasis.
With 3,600 sq. ft. of living space, the owner’s triplex showcases a unique formal dining rotunda, living room with exposed brick and built in entertainment center, powder room and office nook. The upper bedroom floors feature a master suite separate sitting area, large walk-in closet with custom built-ins, a dream bath with an over-sized soaking tub, double vanity, separate shower and water closet. The top floor is its own private retreat complete with bedroom, full bath & large sitting room.
Tailor-made for the cooking enthusiast, the chef’s kitchen features a top notch appliance package with 48” Viking refrigerator, Kuppersbusch induction cooktop, built-in double wall oven and Bosch dishwasher, Dacor espresso maker, Viking wine refrigerator, Italian Zebra marble counters and walk-in pantry. A breakfast nook leads out to the large deck and yard for seamless indoor/outdoor entertaining.
Other building features include; a handsome façade with distinctive mansard roof, hardwood floors, Lutron lighting, home automation/sound system, 2 zone CAC, 3 zone radiant heat & tremendous storage, A garden level office and large one bedroom apartment with private entrances, round out this spectacular home.
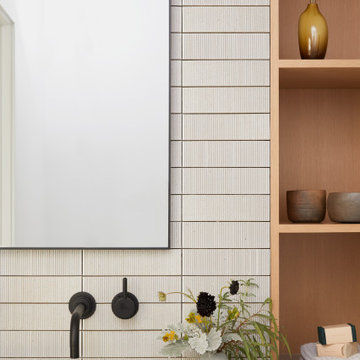
This Australian-inspired new construction was a successful collaboration between homeowner, architect, designer and builder. The home features a Henrybuilt kitchen, butler's pantry, private home office, guest suite, master suite, entry foyer with concealed entrances to the powder bathroom and coat closet, hidden play loft, and full front and back landscaping with swimming pool and pool house/ADU.

Ispirazione per un piccolo bagno di servizio classico con ante lisce, ante con finitura invecchiata, WC sospeso, piastrelle verdi, piastrelle in ceramica, pareti multicolore, pavimento in gres porcellanato, lavabo sospeso, pavimento marrone e mobile bagno sospeso

An Italian limestone tile, called “Raw”, with an interesting rugged hewn face provides the backdrop for a room where simplicity reigns. The pure geometries expressed in the perforated doors, the mirror, and the vanity play against the baroque plan of the room, the hanging organic sculptures and the bent wood planters.
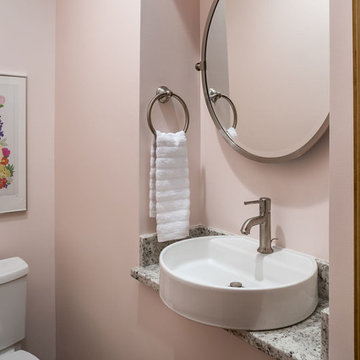
Marshall Evan Photography
Immagine di un piccolo bagno di servizio chic con WC a due pezzi, pareti rosa, pavimento in vinile, lavabo a bacinella, top in granito, pavimento marrone e top multicolore
Immagine di un piccolo bagno di servizio chic con WC a due pezzi, pareti rosa, pavimento in vinile, lavabo a bacinella, top in granito, pavimento marrone e top multicolore
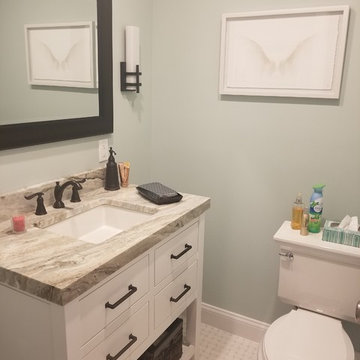
Immagine di un piccolo bagno di servizio design con ante lisce, ante bianche, WC a due pezzi, pareti verdi, pavimento con piastrelle in ceramica, lavabo da incasso, top in laminato, pavimento bianco e top beige

Foto di un piccolo bagno di servizio tradizionale con ante beige, WC monopezzo, pareti beige, pavimento in legno massello medio, lavabo sottopiano, top in quarzo composito, top grigio, ante con riquadro incassato e pavimento marrone
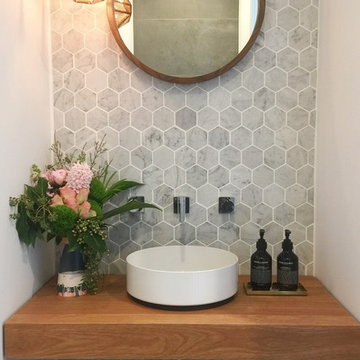
This stylish powder room embraces understated luxury.
Carrara marble hexagon tiles contrasted with the warmth of the timber benchtop and elegance of the Alape thin steel basin and sheer lines of the Milli Axon tapwear gives this powder room a modern look.
Paired with the organic lines of the circular mirror and hexagon copper pendant this look is elegant and timeless.
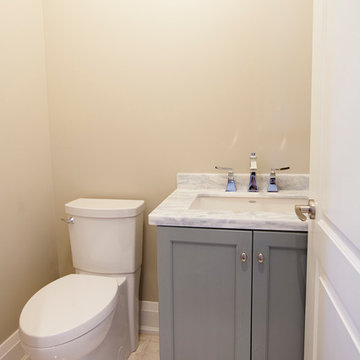
Foto di un bagno di servizio chic con ante a filo, ante grigie, WC a due pezzi, pareti beige, pavimento in travertino, lavabo sottopiano, top in quarzite e pavimento beige
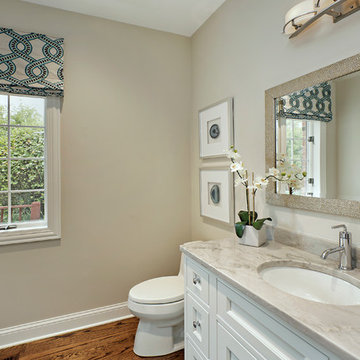
The gray-blue, gray, white and teal palette from throughout the home continues in the powder room, with splashes of color from the pretty artwork and a geometric Roman valance. The sparkly framed mirror adds an elegant touch.
Photo by Larry Malvin
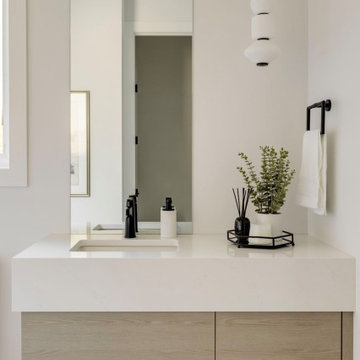
Esempio di un piccolo bagno di servizio minimal con ante lisce, ante in legno scuro, WC a due pezzi, parquet chiaro, lavabo sottopiano, top piastrellato, top bianco e mobile bagno sospeso

En el aseo comun, decidimos crear un foco arriesgado con un papel pintado de estilo marítimo, con esos toques vitales en amarillo y que nos daba un punto distinto al espacio.
Coordinado con los toques negros de los mecanismos, los grifos o el mueble, este baño se convirtió en protagonista absoluto.
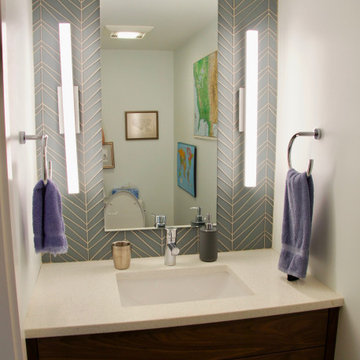
Foto di un piccolo bagno di servizio design con ante lisce, ante in legno bruno, WC monopezzo, piastrelle grigie, piastrelle di vetro, pareti bianche, pavimento con piastrelle in ceramica, lavabo sottopiano, top in quarzo composito, pavimento grigio e top bianco
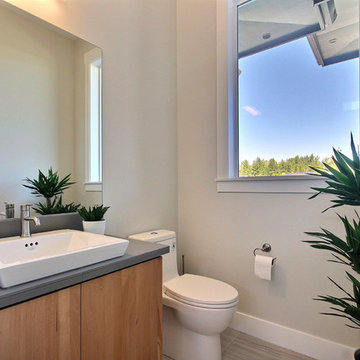
Entry Door by Western Pacific Building Supply
Flooring & Tile by Macadam Floor and Design
Foyer Tile by Emser Tile Tile Product : Motion in Advance
Great Room Hardwood by Wanke Cascade Hardwood Product : Terra Living Natural Durango Kitchen
Backsplash Tile by Florida Tile Backsplash Tile Product : Streamline in Arctic
Slab Countertops by Cosmos Granite & Marble Quartz, Granite & Marble provided by Wall to Wall Countertops Countertop Product : True North Quartz in Blizzard
Great Room Fireplace by Heat & Glo Fireplace Product : Primo 48”
Fireplace Surround by Emser Tile Surround Product : Motion in Advance
Handlesets and Door Hardware by Kwikset
Windows by Milgard Window + Door Window Product : Style Line Series Supplied by TroyCo
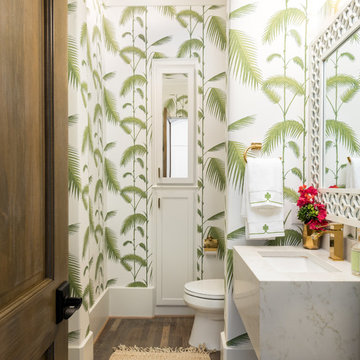
Esempio di un bagno di servizio tropicale con ante bianche, WC monopezzo, pareti multicolore, pavimento in legno massello medio, top in quarzo composito, pavimento marrone e lavabo sottopiano

The luxurious powder room is highlighted by paneled walls and dramatic black accents.
Immagine di un bagno di servizio chic di medie dimensioni con ante con riquadro incassato, ante nere, WC a due pezzi, pareti nere, pavimento in laminato, lavabo sottopiano, top in quarzite, pavimento marrone, top bianco, mobile bagno freestanding e pannellatura
Immagine di un bagno di servizio chic di medie dimensioni con ante con riquadro incassato, ante nere, WC a due pezzi, pareti nere, pavimento in laminato, lavabo sottopiano, top in quarzite, pavimento marrone, top bianco, mobile bagno freestanding e pannellatura

There is no better place for a mix of bold pattern, funky art, and vintage texture than a casual room that is tucked away - in this case, the powder room that is off the mudroom hallway. This is a delightful space that doesn't overpower the senses by sticking to a tight color scheme where blue is the only color on a black-and-white- base.

Idee per un piccolo bagno di servizio design con ante in stile shaker, ante bianche, WC monopezzo, pareti multicolore, parquet chiaro, lavabo a bacinella, top in granito, pavimento beige, top nero, mobile bagno incassato e carta da parati

The home's powder room with vessle sink with highlights of wall paper and ceramic tile on the walls.
Idee per un bagno di servizio minimal di medie dimensioni con nessun'anta, ante bianche, WC a due pezzi, piastrelle bianche, piastrelle in ceramica, pareti grigie, pavimento in legno massello medio, lavabo a bacinella, top in quarzo composito, pavimento marrone e top bianco
Idee per un bagno di servizio minimal di medie dimensioni con nessun'anta, ante bianche, WC a due pezzi, piastrelle bianche, piastrelle in ceramica, pareti grigie, pavimento in legno massello medio, lavabo a bacinella, top in quarzo composito, pavimento marrone e top bianco

Foto di un piccolo bagno di servizio country con WC a due pezzi, pareti grigie, pavimento in gres porcellanato, lavabo a colonna e pavimento nero
Bagni di Servizio beige - Foto e idee per arredare
3