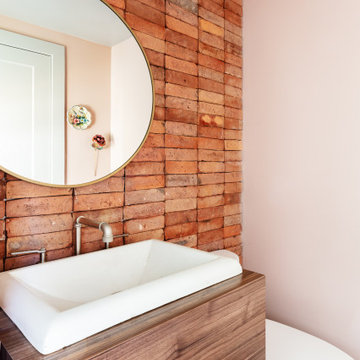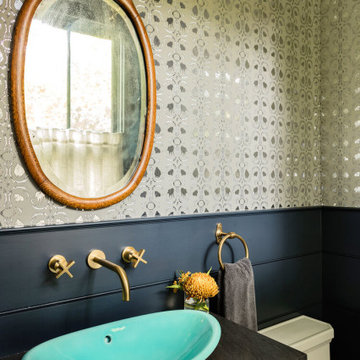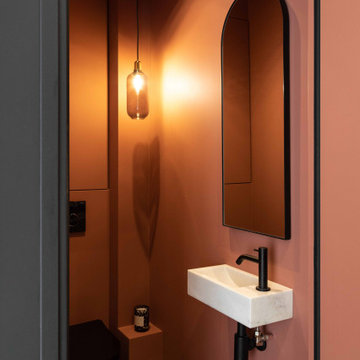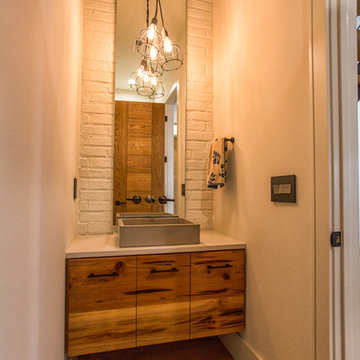Bagni di Servizio arancioni, viola - Foto e idee per arredare
Filtra anche per:
Budget
Ordina per:Popolari oggi
121 - 140 di 3.831 foto
1 di 3

A super tiny and glam bathroom featuring recycled glass tile, custom vanity, low energy lighting, and low-VOC finishes.
Project location: Mill Valley, Bay Area California.
Design and Project Management by Re:modern
General Contractor: Geco Construction
Photography by Lucas Fladzinski
Design and Project Management by Re:modern
General Contractor: Geco Construction
Photography by Lucas Fladzinski
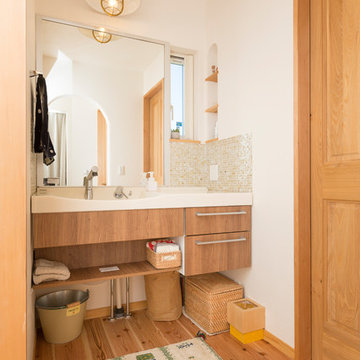
Foto di un bagno di servizio etnico con ante lisce, ante marroni, pareti bianche, pavimento in legno massello medio e pavimento marrone

Lisa Lodwig
Idee per un piccolo bagno di servizio nordico con WC a due pezzi, pavimento in legno massello medio, lavabo sospeso, pavimento marrone e pareti multicolore
Idee per un piccolo bagno di servizio nordico con WC a due pezzi, pavimento in legno massello medio, lavabo sospeso, pavimento marrone e pareti multicolore

Idee per un piccolo bagno di servizio chic con pareti blu, lavabo a consolle e pavimento marrone

Rikki Snyder
Esempio di un bagno di servizio rustico con consolle stile comò, ante in legno scuro, pareti arancioni, lavabo a bacinella, top in legno, pavimento grigio e top marrone
Esempio di un bagno di servizio rustico con consolle stile comò, ante in legno scuro, pareti arancioni, lavabo a bacinella, top in legno, pavimento grigio e top marrone
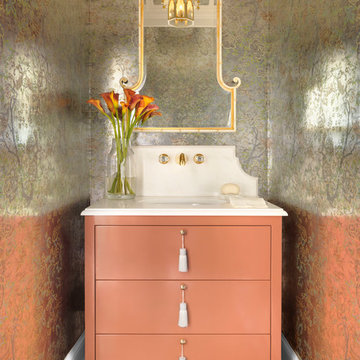
Alise O'Brien
Foto di un bagno di servizio classico di medie dimensioni con ante lisce, lavabo sottopiano, top in marmo, top bianco, pavimento in legno massello medio, pavimento marrone e ante arancioni
Foto di un bagno di servizio classico di medie dimensioni con ante lisce, lavabo sottopiano, top in marmo, top bianco, pavimento in legno massello medio, pavimento marrone e ante arancioni
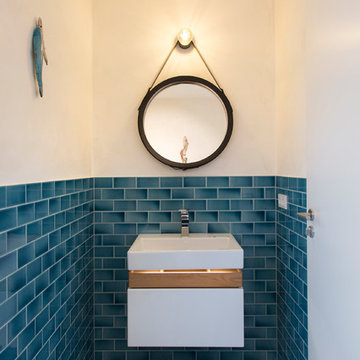
Fotograf: Jens Schumann
Der vielsagende Name „Black Beauty“ lag den Bauherren und Architekten nach Fertigstellung des anthrazitfarbenen Fassadenputzes auf den Lippen. Zusammen mit den ausgestülpten Fensterfaschen in massivem Lärchenholz ergibt sich ein reizvolles Spiel von Farbe und Material, Licht und Schatten auf der Fassade in dem sonst eher unauffälligen Straßenzug in Berlin-Biesdorf.
Das ursprünglich beige verklinkerte Fertighaus aus den 90er Jahren sollte den Bedürfnissen einer jungen Familie angepasst werden. Sie leitet ein erfolgreiches Internet-Startup, Er ist Ramones-Fan und -Sammler, Moderator und Musikjournalist, die Tochter ist gerade geboren. So modern und unkonventionell wie die Bauherren sollte auch das neue Heim werden. Eine zweigeschossige Galeriesituation gibt dem Eingangsbereich neue Großzügigkeit, die Zusammenlegung von Räumen im Erdgeschoss und die Neugliederung im Obergeschoss bieten eindrucksvolle Durchblicke und sorgen für Funktionalität, räumliche Qualität, Licht und Offenheit.
Zentrale Gestaltungselemente sind die auch als Sitzgelegenheit dienenden Fensterfaschen, die filigranen Stahltüren als Sonderanfertigung sowie der ebenso zum industriellen Charme der Türen passende Sichtestrich-Fußboden. Abgerundet wird der vom Charakter her eher kraftvolle und cleane industrielle Stil durch ein zartes Farbkonzept in Blau- und Grüntönen Skylight, Light Blue und Dix Blue und einer Lasurtechnik als Grundton für die Wände und kräftigere Farbakzente durch Craqueléfliesen von Golem. Ausgesuchte Leuchten und Lichtobjekte setzen Akzente und geben den Räumen den letzten Schliff und eine besondere Rafinesse. Im Außenbereich lädt die neue Stufenterrasse um den Pool zu sommerlichen Gartenparties ein.

We designed and built this 32" vanity set using one of the original windows and some of the lumber removed during demolition. Circa 1928. The hammered copper sink and industrial shop light compliment the oil rubbed bronze single hole faucet.
For more info, contact Mike at
Adaptive Building Solutions, LLC
www.adaptivebuilding.com
email: mike@adaptivebuilding.com
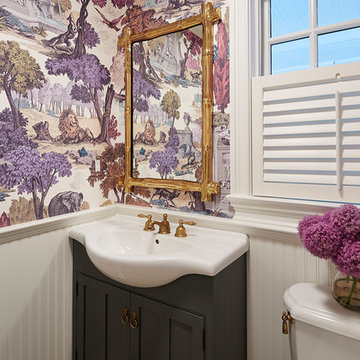
Martha O'Hara Interiors, Interior Design & Photo Styling | Corey Gaffer Photography
Please Note: All “related,” “similar,” and “sponsored” products tagged or listed by Houzz are not actual products pictured. They have not been approved by Martha O’Hara Interiors nor any of the professionals credited. For information about our work, please contact design@oharainteriors.com.
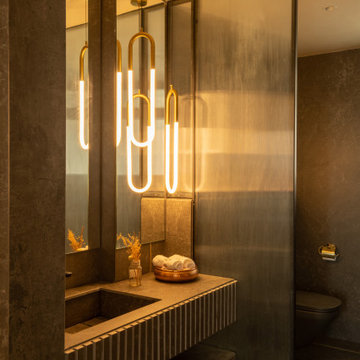
Echoing a fusion of modernity with elements of traditional design, this penthouse within a towering high-rise artfully pairs contemporary elegance with meaningful nods to its family’s Indian heritage. The 4000-square-foot home spread across two floors and four bedrooms has been designed for a couple in their early 40s, their daughter, and their parents who visit regularly. Upon entering the front door, one is greeted in the foyer below a floating staircase. The crystal light with brass detailing gives a visual peek into the brass accent points across the rest of the home—from the grouting within the marble flooring and brass inlay on the walls to the table legs and knobs on the furniture. A trio of gilded mirrors and a hand-carved console table sit beside an intricate Indian shoe cabinet—the first of many thoughtful fusions of new and old. The foyer features warm golden oak floors and custom brass inlaid tiles, setting the tone for refined materials to come.
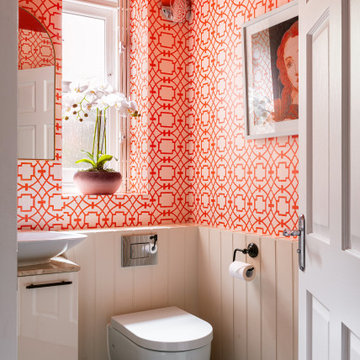
Step into a powder room that's sure to leave a lasting impression. One of Embee Interiors’ latest project showcases how bold colours and playful patterns can transform a space into a joyful experience. This space is a perfect example of a true collaboration between client and designer that resulted in a fun and inviting space. The bold orange ceiling and eye-catching patterned wallpaper infuse the room with energy and playfulness.
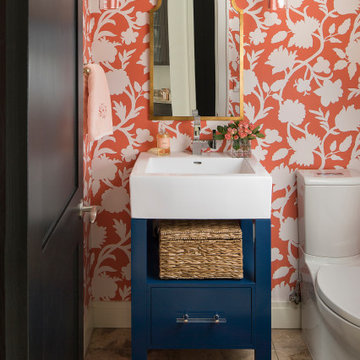
A builder grade basic powder bath got a fresh face with bold coral and white wallpaper. The existing vanity was lacquered in a deep blue and new hardware repeats the gold of the mirror. We replaced the single wall sconce with a pair of glass and brass pendants for balance. A small vintage rug repeats the color palette. A tone on tone monogram towel in peach and coral is the final personal touch.

Ispirazione per un piccolo bagno di servizio minimal con ante lisce, ante arancioni, pareti beige, lavabo da incasso, top in marmo, top beige e mobile bagno incassato
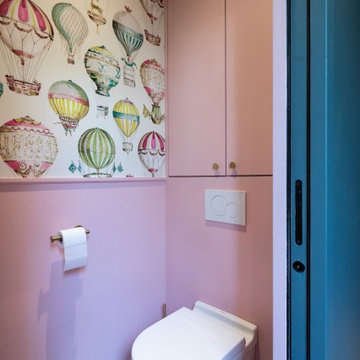
Cabine de toilettes des filles.
Idee per un bagno di servizio contemporaneo
Idee per un bagno di servizio contemporaneo
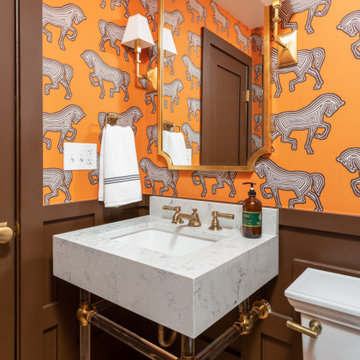
This powder room is full of custom touches - from the bold wallpaper, to the millwork on the wainscoting, and custom made quartz vanity sink.
Idee per un piccolo bagno di servizio tradizionale con WC a due pezzi, pareti arancioni, pavimento in legno massello medio, lavabo integrato, top in quarzo composito, pavimento marrone, top bianco e boiserie
Idee per un piccolo bagno di servizio tradizionale con WC a due pezzi, pareti arancioni, pavimento in legno massello medio, lavabo integrato, top in quarzo composito, pavimento marrone, top bianco e boiserie

A dramatic powder room features a glossy red crackle finish by Bravura Finishes. Ann Sacks mosaic tile covers the countertop and runs from floor to ceiling.
Bagni di Servizio arancioni, viola - Foto e idee per arredare
7
