Bagni di Servizio arancioni con ante in legno bruno - Foto e idee per arredare
Filtra anche per:
Budget
Ordina per:Popolari oggi
41 - 60 di 104 foto
1 di 3
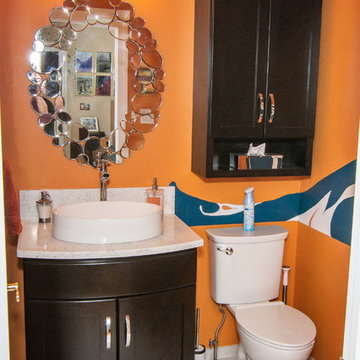
Esempio di un piccolo bagno di servizio minimal con ante in stile shaker, ante in legno bruno, WC a due pezzi, pareti arancioni, pavimento in gres porcellanato, lavabo a bacinella, top in quarzo composito, pavimento bianco e top bianco
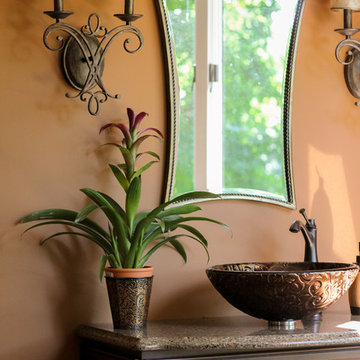
What started as a kitchen remodeling project turned into a large interior renovation of the entire first floor of the home. As design got underway for a new kitchen, the homeowners quickly decided to update the entire first floor to match the new open kitchen.
The kitchen was updated with new appliances, countertops, and Fieldstone cabinetry. Fieldstone Cabinetry was also added in the laundry room to allow for more storage space and a place to drop coats and shoes.
The dining room was redecorated with wainscoting and a chandelier. The powder room was updated and the main staircase received a makeover as well. The living room fireplace surround was changed from brick to stone for a more elegant look.
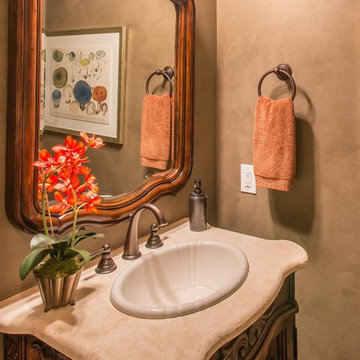
Powder Bath by Dona Rosene Interiors. Photography by Michael Hunter.
Ispirazione per un bagno di servizio tradizionale di medie dimensioni con lavabo da incasso, consolle stile comò, ante in legno bruno, top in pietra calcarea, piastrelle beige, piastrelle in pietra, pareti marroni e pavimento in travertino
Ispirazione per un bagno di servizio tradizionale di medie dimensioni con lavabo da incasso, consolle stile comò, ante in legno bruno, top in pietra calcarea, piastrelle beige, piastrelle in pietra, pareti marroni e pavimento in travertino
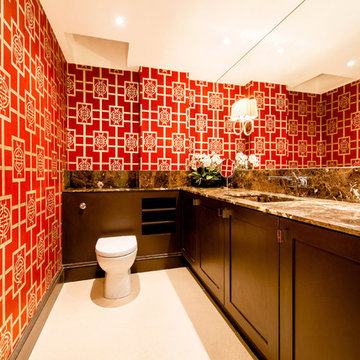
Kat Antos-Lewis
Ispirazione per un bagno di servizio etnico con ante in stile shaker, ante in legno bruno, WC monopezzo, pareti rosse e lavabo sottopiano
Ispirazione per un bagno di servizio etnico con ante in stile shaker, ante in legno bruno, WC monopezzo, pareti rosse e lavabo sottopiano
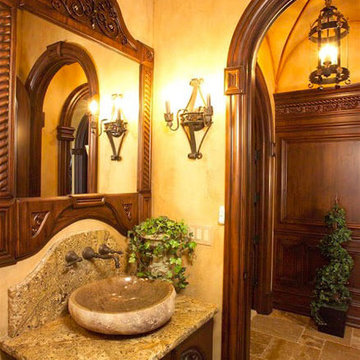
Immagine di un piccolo bagno di servizio vittoriano con ante con bugna sagomata, ante in legno bruno, pareti marroni, pavimento con piastrelle in ceramica, top in granito e pavimento beige
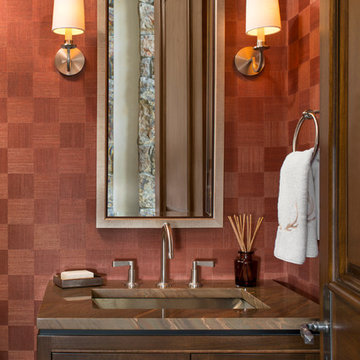
Kimberly Gavin Photography
Idee per un piccolo bagno di servizio minimalista con ante con riquadro incassato, ante in legno bruno, WC monopezzo, piastrelle beige, top in granito, pareti rosa e lavabo sottopiano
Idee per un piccolo bagno di servizio minimalista con ante con riquadro incassato, ante in legno bruno, WC monopezzo, piastrelle beige, top in granito, pareti rosa e lavabo sottopiano
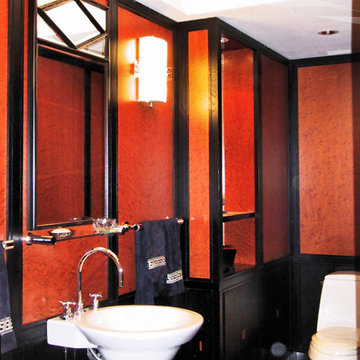
A turn of the century transitional style powder room has a pedestal sink and one piece water closet. The rounded entry door to the bath is a unique feature as is the mahagony walls and black wainscotting.
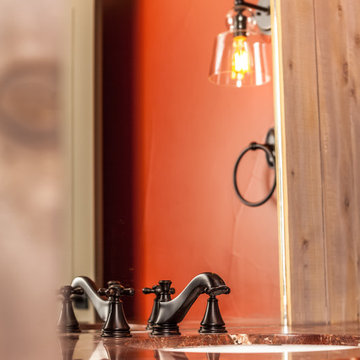
Immagine di un bagno di servizio classico di medie dimensioni con ante con bugna sagomata, ante in legno bruno, WC monopezzo, piastrelle marroni, piastrelle in gres porcellanato, pavimento in gres porcellanato, lavabo sottopiano, top in onice, pareti rosse e pavimento marrone
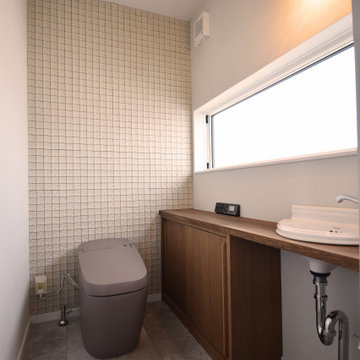
Esempio di un bagno di servizio moderno con ante a filo, ante in legno bruno, pareti bianche, lavabo da incasso, pavimento grigio e top bianco
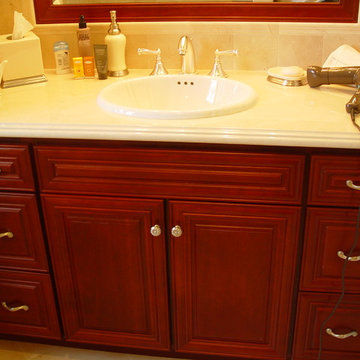
Esempio di un bagno di servizio mediterraneo di medie dimensioni con ante con bugna sagomata, ante in legno bruno, piastrelle beige, piastrelle in ceramica, pareti beige, lavabo da incasso e top in superficie solida
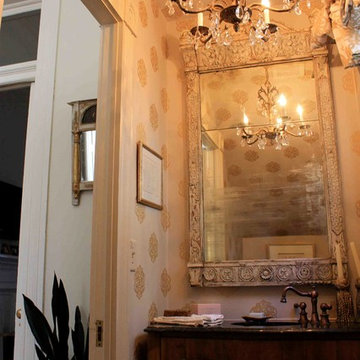
Esempio di un bagno di servizio boho chic di medie dimensioni con consolle stile comò, ante in legno bruno, lavabo sottopiano, top in granito e pareti beige
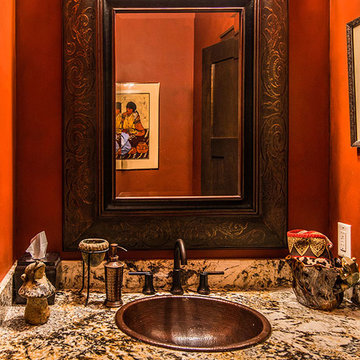
This efficient powder room is elegant with copper fixtures and granite counter top.
Photo by Dan Feldkamp
Esempio di un piccolo bagno di servizio chic con lavabo da incasso, ante con riquadro incassato, ante in legno bruno, top in granito e pareti arancioni
Esempio di un piccolo bagno di servizio chic con lavabo da incasso, ante con riquadro incassato, ante in legno bruno, top in granito e pareti arancioni
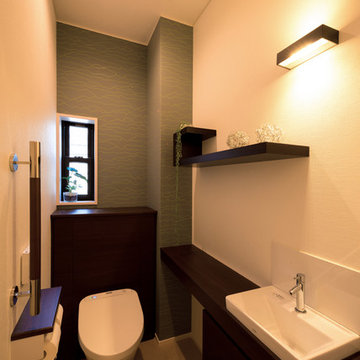
ウォールナット色のカウンター類に、モダンな柄の輸入壁紙をアクセントにした、落ち着きのあるトイレ空間。
Immagine di un bagno di servizio moderno con WC monopezzo, pareti bianche, pavimento in sughero, lavabo a bacinella, pavimento bianco, ante lisce, ante in legno bruno e top in legno
Immagine di un bagno di servizio moderno con WC monopezzo, pareti bianche, pavimento in sughero, lavabo a bacinella, pavimento bianco, ante lisce, ante in legno bruno e top in legno
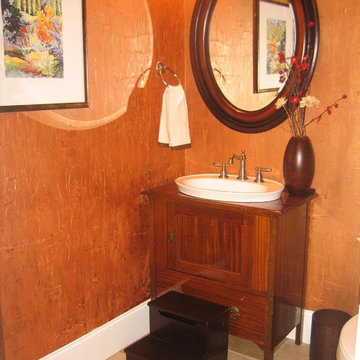
With powder rooms, you can go THERE! Don't be afraid to go crazy! We used the homeowner's tuscan artwork as the inspiration and went to town on the walls!
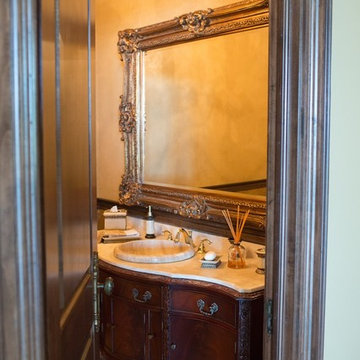
A traditional mahogany dining sideboard or console was used in this powder room. We customized the marble top to protect the wood from water damage. The vessel sink in marble was dropped in to finish the vanity. The plaster mouldings were painted to look like the mirror frame, wood with gold leafing.
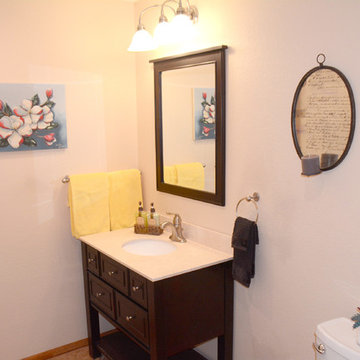
Immagine di un grande bagno di servizio stile americano con ante in legno bruno, WC a due pezzi, pareti bianche, pavimento con piastrelle in ceramica, lavabo integrato e top in superficie solida
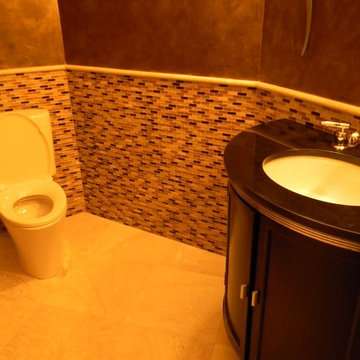
This odd shaped bathroom had many design challenges including a door right next to the vanity wall. Our solution was a rounded face to the edge would not protrude into the doorway.
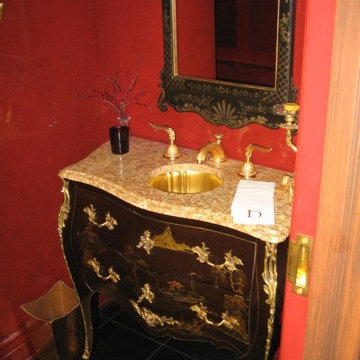
Ispirazione per un piccolo bagno di servizio con lavabo sottopiano, consolle stile comò, ante in legno bruno, pareti rosse e pavimento in gres porcellanato
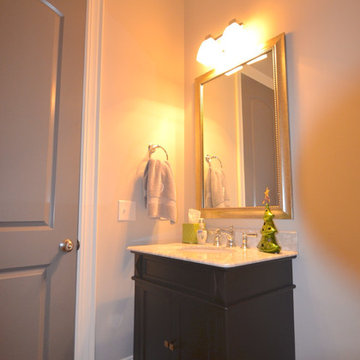
THIS WAS A PLAN DESIGN ONLY PROJECT. The Gregg Park is one of our favorite plans. At 3,165 heated square feet, the open living, soaring ceilings and a light airy feel of The Gregg Park makes this home formal when it needs to be, yet cozy and quaint for everyday living.
A chic European design with everything you could ask for in an upscale home.
Rooms on the first floor include the Two Story Foyer with landing staircase off of the arched doorway Foyer Vestibule, a Formal Dining Room, a Transitional Room off of the Foyer with a full bath, The Butler's Pantry can be seen from the Foyer, Laundry Room is tucked away near the garage door. The cathedral Great Room and Kitchen are off of the "Dog Trot" designed hallway that leads to the generous vaulted screened porch at the rear of the home, with an Informal Dining Room adjacent to the Kitchen and Great Room.
The Master Suite is privately nestled in the corner of the house, with easy access to the Kitchen and Great Room, yet hidden enough for privacy. The Master Bathroom is luxurious and contains all of the appointments that are expected in a fine home.
The second floor is equally positioned well for privacy and comfort with two bedroom suites with private and semi-private baths, and a large Bonus Room.
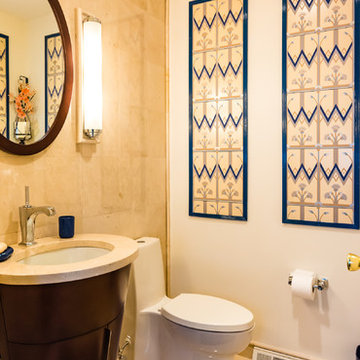
Immagine di un bagno di servizio etnico di medie dimensioni con pavimento beige, ante lisce, ante in legno bruno, WC monopezzo, piastrelle beige, piastrelle in gres porcellanato, pareti beige, pavimento in gres porcellanato, lavabo a colonna, top in quarzo composito e top beige
Bagni di Servizio arancioni con ante in legno bruno - Foto e idee per arredare
3