Bagni di Servizio ampi - Foto e idee per arredare
Filtra anche per:
Budget
Ordina per:Popolari oggi
1 - 20 di 484 foto
1 di 2

This 5,200-square foot modern farmhouse is located on Manhattan Beach’s Fourth Street, which leads directly to the ocean. A raw stone facade and custom-built Dutch front-door greets guests, and customized millwork can be found throughout the home. The exposed beams, wooden furnishings, rustic-chic lighting, and soothing palette are inspired by Scandinavian farmhouses and breezy coastal living. The home’s understated elegance privileges comfort and vertical space. To this end, the 5-bed, 7-bath (counting halves) home has a 4-stop elevator and a basement theater with tiered seating and 13-foot ceilings. A third story porch is separated from the upstairs living area by a glass wall that disappears as desired, and its stone fireplace ensures that this panoramic ocean view can be enjoyed year-round.
This house is full of gorgeous materials, including a kitchen backsplash of Calacatta marble, mined from the Apuan mountains of Italy, and countertops of polished porcelain. The curved antique French limestone fireplace in the living room is a true statement piece, and the basement includes a temperature-controlled glass room-within-a-room for an aesthetic but functional take on wine storage. The takeaway? Efficiency and beauty are two sides of the same coin.

For this classic San Francisco William Wurster house, we complemented the iconic modernist architecture, urban landscape, and Bay views with contemporary silhouettes and a neutral color palette. We subtly incorporated the wife's love of all things equine and the husband's passion for sports into the interiors. The family enjoys entertaining, and the multi-level home features a gourmet kitchen, wine room, and ample areas for dining and relaxing. An elevator conveniently climbs to the top floor where a serene master suite awaits.
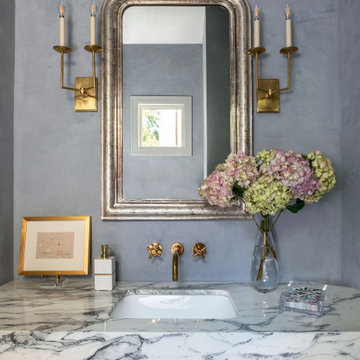
Foto di un ampio bagno di servizio minimal con pareti grigie, lavabo da incasso, top in marmo, top bianco e mobile bagno sospeso
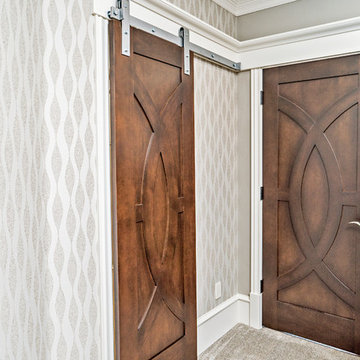
Foto di un ampio bagno di servizio mediterraneo con ante in stile shaker, ante bianche, WC monopezzo, pareti multicolore, pavimento in gres porcellanato, lavabo a bacinella, top in granito, pavimento marrone, top blu e mobile bagno incassato

Joshua Caldwell
Esempio di un ampio bagno di servizio rustico con nessun'anta, ante in legno scuro, piastrelle marroni, piastrelle grigie, piastrelle in pietra, pareti gialle, lavabo integrato, pavimento grigio e top grigio
Esempio di un ampio bagno di servizio rustico con nessun'anta, ante in legno scuro, piastrelle marroni, piastrelle grigie, piastrelle in pietra, pareti gialle, lavabo integrato, pavimento grigio e top grigio
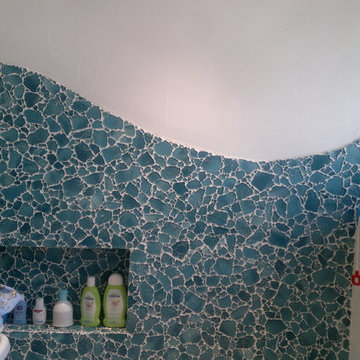
Idee per un ampio bagno di servizio minimal con piastrelle blu, lastra di vetro, pavimento alla veneziana, pavimento blu, ante blu, pareti bianche e top in vetro

Luxury Powder Room inspirations by Fratantoni Design.
To see more inspirational photos, please follow us on Facebook, Twitter, Instagram and Pinterest!
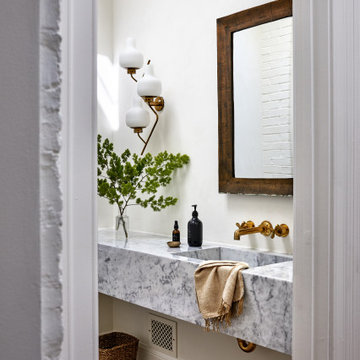
Stripped of its original charm with sagging floors and water leaks, this 1900 row house was prime for a full renovation. While the staircase and marble fireplace are original, everything from the white oak flooring, crown, applied, and base moldings, to the archways and brass door hardware is new; yet they all feel original to the house. Other projects included removing soffits and tucking away randomly placed support beams and posts, relocating and expanding the kitchen, renovating each bathroom – and adding a new one, upgrading all the mechanical, electric and plumbing systems, removing a fireplace, and regrading the back patio for proper drainage and added greenery. The project is a perfect study of juxtaposing new and old, classic and modern.
Photography Stacy Zarin Goldberg

Inspired by the majesty of the Northern Lights and this family's everlasting love for Disney, this home plays host to enlighteningly open vistas and playful activity. Like its namesake, the beloved Sleeping Beauty, this home embodies family, fantasy and adventure in their truest form. Visions are seldom what they seem, but this home did begin 'Once Upon a Dream'. Welcome, to The Aurora.
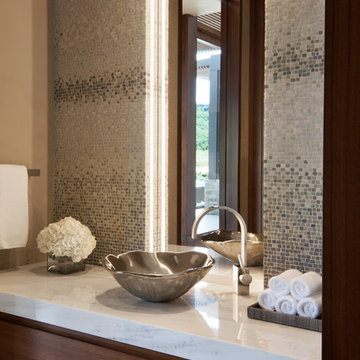
David O. Marlow
Idee per un ampio bagno di servizio contemporaneo con ante lisce, ante in legno bruno, WC sospeso, piastrelle blu, piastrelle a mosaico, pareti beige, pavimento in gres porcellanato, lavabo a bacinella, top in quarzite e pavimento beige
Idee per un ampio bagno di servizio contemporaneo con ante lisce, ante in legno bruno, WC sospeso, piastrelle blu, piastrelle a mosaico, pareti beige, pavimento in gres porcellanato, lavabo a bacinella, top in quarzite e pavimento beige
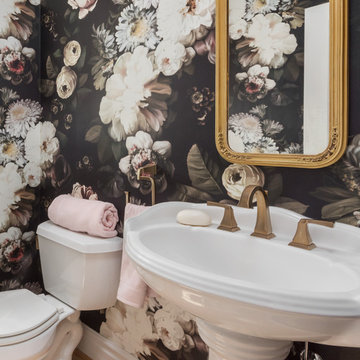
Matt Harrer
Idee per un ampio bagno di servizio classico con pareti rosa, pavimento in legno massello medio, lavabo a colonna e pavimento marrone
Idee per un ampio bagno di servizio classico con pareti rosa, pavimento in legno massello medio, lavabo a colonna e pavimento marrone
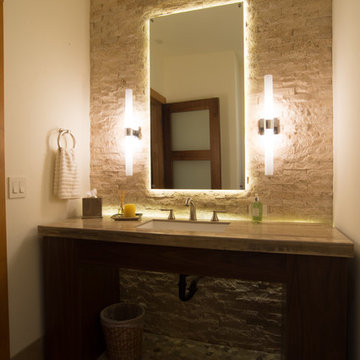
Jon M Photography
Immagine di un ampio bagno di servizio chic con ante in legno bruno, WC sospeso, piastrelle beige, piastrelle in pietra, pareti multicolore, lavabo sottopiano e top in granito
Immagine di un ampio bagno di servizio chic con ante in legno bruno, WC sospeso, piastrelle beige, piastrelle in pietra, pareti multicolore, lavabo sottopiano e top in granito
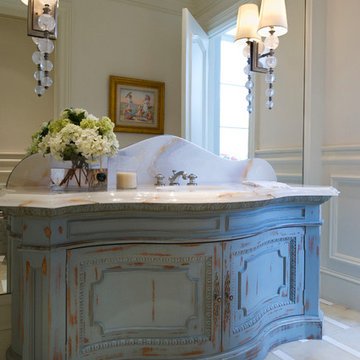
stephen allen photography
Foto di un ampio bagno di servizio tradizionale con consolle stile comò, ante con finitura invecchiata, lavabo sottopiano, top in onice e lastra di pietra
Foto di un ampio bagno di servizio tradizionale con consolle stile comò, ante con finitura invecchiata, lavabo sottopiano, top in onice e lastra di pietra

Our clients hired us to completely renovate and furnish their PEI home — and the results were transformative. Inspired by their natural views and love of entertaining, each space in this PEI home is distinctly original yet part of the collective whole.
We used color, patterns, and texture to invite personality into every room: the fish scale tile backsplash mosaic in the kitchen, the custom lighting installation in the dining room, the unique wallpapers in the pantry, powder room and mudroom, and the gorgeous natural stone surfaces in the primary bathroom and family room.
We also hand-designed several features in every room, from custom furnishings to storage benches and shelving to unique honeycomb-shaped bar shelves in the basement lounge.
The result is a home designed for relaxing, gathering, and enjoying the simple life as a couple.

Power Room with single mason vanity
Idee per un ampio bagno di servizio minimalista con ante in stile shaker, WC a due pezzi, pareti grigie, top bianco, mobile bagno freestanding, pavimento marrone, lavabo sottopiano, ante marroni e pavimento in gres porcellanato
Idee per un ampio bagno di servizio minimalista con ante in stile shaker, WC a due pezzi, pareti grigie, top bianco, mobile bagno freestanding, pavimento marrone, lavabo sottopiano, ante marroni e pavimento in gres porcellanato

Interior Design, Interior Architecture, Construction Administration, Custom Millwork & Furniture Design by Chango & Co.
Photography by Jacob Snavely
Foto di un ampio bagno di servizio design con parquet scuro, lavabo sottopiano, pareti multicolore, pavimento marrone e top nero
Foto di un ampio bagno di servizio design con parquet scuro, lavabo sottopiano, pareti multicolore, pavimento marrone e top nero

Gorgeous powder bathroom vanity with custom vessel sink and marble backsplash tile.
Ispirazione per un ampio bagno di servizio stile shabby con ante lisce, ante marroni, WC monopezzo, piastrelle multicolore, piastrelle di marmo, pareti beige, pavimento in marmo, lavabo a bacinella, top in quarzite, pavimento bianco e top multicolore
Ispirazione per un ampio bagno di servizio stile shabby con ante lisce, ante marroni, WC monopezzo, piastrelle multicolore, piastrelle di marmo, pareti beige, pavimento in marmo, lavabo a bacinella, top in quarzite, pavimento bianco e top multicolore

Our client’s large family of five was shrinking through the years, so they decided it was time for a downsize and a move from Westlake Village to Oak Park. They found the ideal single-story home on a large flag lot, but it needed a major overhaul, starting with the awkward spatial floorplan.
These clients knew the home needed much work. They were looking for a firm that could handle the necessary architectural spatial redesign, interior design details, and finishes as well as deliver a high-quality remodeling experience.
JRP’s design team got right to work on reconfiguring the entry by adding a new foyer and hallway leading to the enlarged kitchen while removing walls to open up the family room. The kitchen now boasts a 6’ x 10’ center island with natural quartz countertops. Stacked cabinetry was added for both storage and aesthetic to maximize the 10’ ceiling heights. Thanks to the large multi-slide doors in the family room, the kitchen area now flows naturally toward the outdoors, maximizing its connection to the backyard patio and entertaining space.
Light-filled and serene, the gracious master suite is a haven of peace with its ethereal color palette and curated amenities. The vanity, with its expanse of Sunstone Celestial countertops and the large curbless shower, add elements of luxury to this master retreat. Classy, simple, and clean, this remodel’s open-space design with its neutral palette and clean look adds traditional flair to the transitional-style our clients desired.

Custom luxury Powder Rooms for your guests by Fratantoni luxury Estates!
Follow us on Pinterest, Facebook, Twitter and Instagram for more inspiring photos!

Foto di un ampio bagno di servizio design con ante lisce, ante in legno scuro, WC sospeso, piastrelle in gres porcellanato, pareti bianche, pavimento in gres porcellanato, lavabo sottopiano, top in quarzo composito, top bianco, piastrelle grigie, pavimento grigio e mobile bagno sospeso
Bagni di Servizio ampi - Foto e idee per arredare
1