Bagni di Servizio ampi con pareti bianche - Foto e idee per arredare
Filtra anche per:
Budget
Ordina per:Popolari oggi
1 - 20 di 118 foto

For this classic San Francisco William Wurster house, we complemented the iconic modernist architecture, urban landscape, and Bay views with contemporary silhouettes and a neutral color palette. We subtly incorporated the wife's love of all things equine and the husband's passion for sports into the interiors. The family enjoys entertaining, and the multi-level home features a gourmet kitchen, wine room, and ample areas for dining and relaxing. An elevator conveniently climbs to the top floor where a serene master suite awaits.

Foto di un ampio bagno di servizio design con ante lisce, ante in legno scuro, WC sospeso, piastrelle in gres porcellanato, pareti bianche, pavimento in gres porcellanato, lavabo sottopiano, top in quarzo composito, top bianco, piastrelle grigie, pavimento grigio e mobile bagno sospeso

World Renowned Interior Design Firm Fratantoni Interior Designers created these beautiful home designs! They design homes for families all over the world in any size and style. They also have in-house Architecture Firm Fratantoni Design and world class Luxury Home Building Firm Fratantoni Luxury Estates! Hire one or all three companies to design, build and or remodel your home!

Our clients wanted the ultimate modern farmhouse custom dream home. They found property in the Santa Rosa Valley with an existing house on 3 ½ acres. They could envision a new home with a pool, a barn, and a place to raise horses. JRP and the clients went all in, sparing no expense. Thus, the old house was demolished and the couple’s dream home began to come to fruition.
The result is a simple, contemporary layout with ample light thanks to the open floor plan. When it comes to a modern farmhouse aesthetic, it’s all about neutral hues, wood accents, and furniture with clean lines. Every room is thoughtfully crafted with its own personality. Yet still reflects a bit of that farmhouse charm.
Their considerable-sized kitchen is a union of rustic warmth and industrial simplicity. The all-white shaker cabinetry and subway backsplash light up the room. All white everything complimented by warm wood flooring and matte black fixtures. The stunning custom Raw Urth reclaimed steel hood is also a star focal point in this gorgeous space. Not to mention the wet bar area with its unique open shelves above not one, but two integrated wine chillers. It’s also thoughtfully positioned next to the large pantry with a farmhouse style staple: a sliding barn door.
The master bathroom is relaxation at its finest. Monochromatic colors and a pop of pattern on the floor lend a fashionable look to this private retreat. Matte black finishes stand out against a stark white backsplash, complement charcoal veins in the marble looking countertop, and is cohesive with the entire look. The matte black shower units really add a dramatic finish to this luxurious large walk-in shower.
Photographer: Andrew - OpenHouse VC

Adrienne Bizzarri
Ispirazione per un ampio bagno di servizio stile marinaro con ante con bugna sagomata, ante in legno scuro, WC monopezzo, piastrelle multicolore, piastrelle a mosaico, pareti bianche, pavimento in legno massello medio, lavabo sottopiano, top in quarzo composito, pavimento beige e top bianco
Ispirazione per un ampio bagno di servizio stile marinaro con ante con bugna sagomata, ante in legno scuro, WC monopezzo, piastrelle multicolore, piastrelle a mosaico, pareti bianche, pavimento in legno massello medio, lavabo sottopiano, top in quarzo composito, pavimento beige e top bianco
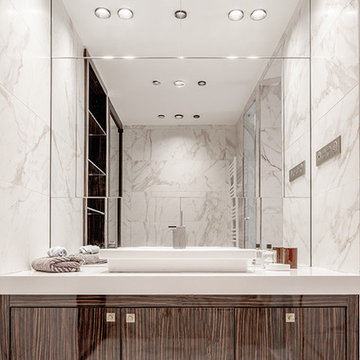
Salle-de-bains Monsieur - Suite parentale
Alessio Mei
Esempio di un ampio bagno di servizio minimal con ante lisce, ante in legno scuro, WC a due pezzi, piastrelle beige, piastrelle in ceramica, pareti bianche, pavimento in legno massello medio, lavabo da incasso, top in quarzite, pavimento beige e top bianco
Esempio di un ampio bagno di servizio minimal con ante lisce, ante in legno scuro, WC a due pezzi, piastrelle beige, piastrelle in ceramica, pareti bianche, pavimento in legno massello medio, lavabo da incasso, top in quarzite, pavimento beige e top bianco
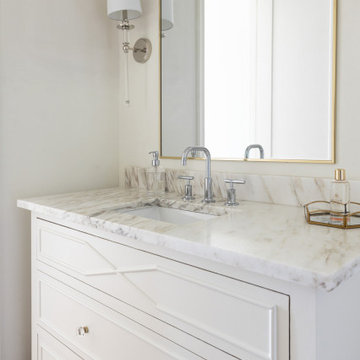
Experience this stunning new construction by Registry Homes in Woodway's newest custom home community, Tanglewood Estates. Appointed in a classic palette with a timeless appeal this home boasts an open floor plan for seamless entertaining & comfortable living. First floor amenities include dedicated study, formal dining, walk in pantry, owner's suite and guest suite. Second floor features all bedrooms complete with ensuite bathrooms, and a game room with bar. Conveniently located off Hwy 84 and in the Award-winning school district Midway ISD, this is your opportunity to own a home that combines the very best of location & design! Image is a 3D rendering representative photo of the proposed dwelling.
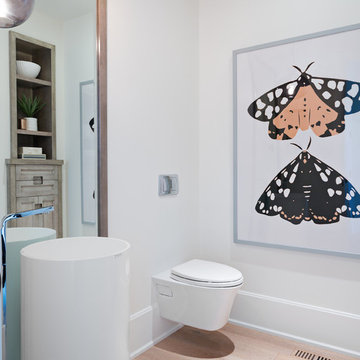
Photo: Phil Crozier
Idee per un ampio bagno di servizio classico con ante in legno chiaro, WC sospeso, pareti bianche, parquet chiaro, lavabo a colonna e ante in stile shaker
Idee per un ampio bagno di servizio classico con ante in legno chiaro, WC sospeso, pareti bianche, parquet chiaro, lavabo a colonna e ante in stile shaker
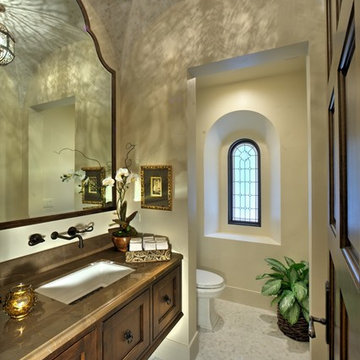
The elegant powder room features wall mounted rubbed bronze fixtures, stained glass window, custom moroccan light fixture suspended from a tiled groin ceiling designed to coordinate with the mosaic tiled flooring.

With adjacent neighbors within a fairly dense section of Paradise Valley, Arizona, C.P. Drewett sought to provide a tranquil retreat for a new-to-the-Valley surgeon and his family who were seeking the modernism they loved though had never lived in. With a goal of consuming all possible site lines and views while maintaining autonomy, a portion of the house — including the entry, office, and master bedroom wing — is subterranean. This subterranean nature of the home provides interior grandeur for guests but offers a welcoming and humble approach, fully satisfying the clients requests.
While the lot has an east-west orientation, the home was designed to capture mainly north and south light which is more desirable and soothing. The architecture’s interior loftiness is created with overlapping, undulating planes of plaster, glass, and steel. The woven nature of horizontal planes throughout the living spaces provides an uplifting sense, inviting a symphony of light to enter the space. The more voluminous public spaces are comprised of stone-clad massing elements which convert into a desert pavilion embracing the outdoor spaces. Every room opens to exterior spaces providing a dramatic embrace of home to natural environment.
Grand Award winner for Best Interior Design of a Custom Home
The material palette began with a rich, tonal, large-format Quartzite stone cladding. The stone’s tones gaveforth the rest of the material palette including a champagne-colored metal fascia, a tonal stucco system, and ceilings clad with hemlock, a tight-grained but softer wood that was tonally perfect with the rest of the materials. The interior case goods and wood-wrapped openings further contribute to the tonal harmony of architecture and materials.
Grand Award Winner for Best Indoor Outdoor Lifestyle for a Home This award-winning project was recognized at the 2020 Gold Nugget Awards with two Grand Awards, one for Best Indoor/Outdoor Lifestyle for a Home, and another for Best Interior Design of a One of a Kind or Custom Home.
At the 2020 Design Excellence Awards and Gala presented by ASID AZ North, Ownby Design received five awards for Tonal Harmony. The project was recognized for 1st place – Bathroom; 3rd place – Furniture; 1st place – Kitchen; 1st place – Outdoor Living; and 2nd place – Residence over 6,000 square ft. Congratulations to Claire Ownby, Kalysha Manzo, and the entire Ownby Design team.
Tonal Harmony was also featured on the cover of the July/August 2020 issue of Luxe Interiors + Design and received a 14-page editorial feature entitled “A Place in the Sun” within the magazine.
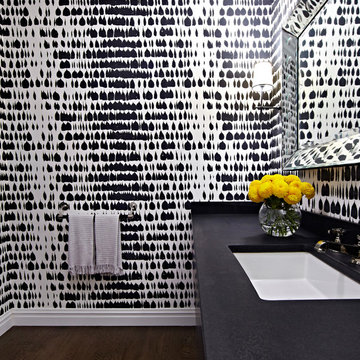
Interior Design, Interior Architecture, Construction Administration, Custom Millwork & Furniture Design by Chango & Co.
Photography by Jacob Snavely
Idee per un ampio bagno di servizio chic con WC a due pezzi, pareti bianche, parquet scuro, lavabo sottopiano e top in granito
Idee per un ampio bagno di servizio chic con WC a due pezzi, pareti bianche, parquet scuro, lavabo sottopiano e top in granito
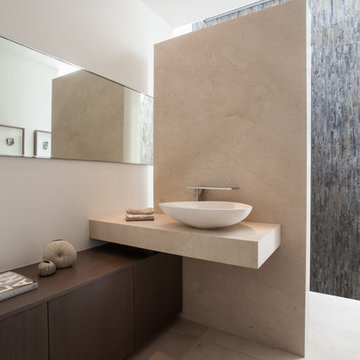
Interior Designer: Aria Design www.ariades.com
Photographer: Darlene Halaby
Ispirazione per un ampio bagno di servizio minimal con lavabo a bacinella, consolle stile comò, ante in legno bruno, top in pietra calcarea, piastrelle beige, piastrelle a listelli, pareti bianche, pavimento in travertino e top beige
Ispirazione per un ampio bagno di servizio minimal con lavabo a bacinella, consolle stile comò, ante in legno bruno, top in pietra calcarea, piastrelle beige, piastrelle a listelli, pareti bianche, pavimento in travertino e top beige
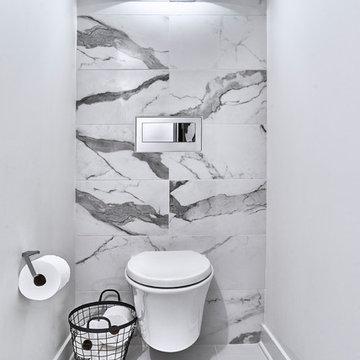
Modern Bathroom (description forthcoming)
Esempio di un ampio bagno di servizio moderno con ante lisce, WC monopezzo, piastrelle bianche, piastrelle in gres porcellanato, pareti bianche, pavimento in gres porcellanato, lavabo sottopiano, top in quarzo composito, top bianco, ante grigie e pavimento bianco
Esempio di un ampio bagno di servizio moderno con ante lisce, WC monopezzo, piastrelle bianche, piastrelle in gres porcellanato, pareti bianche, pavimento in gres porcellanato, lavabo sottopiano, top in quarzo composito, top bianco, ante grigie e pavimento bianco
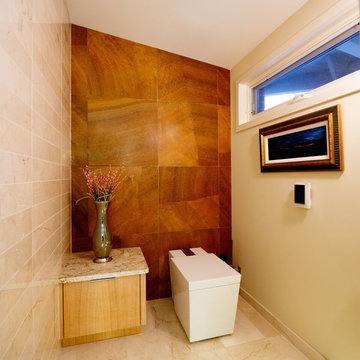
Photos: Wildenauer Photography
Immagine di un ampio bagno di servizio minimal con ante lisce, ante in legno chiaro, bidè, piastrelle beige, lastra di pietra, pareti bianche, pavimento in travertino, lavabo sottopiano e top in granito
Immagine di un ampio bagno di servizio minimal con ante lisce, ante in legno chiaro, bidè, piastrelle beige, lastra di pietra, pareti bianche, pavimento in travertino, lavabo sottopiano e top in granito
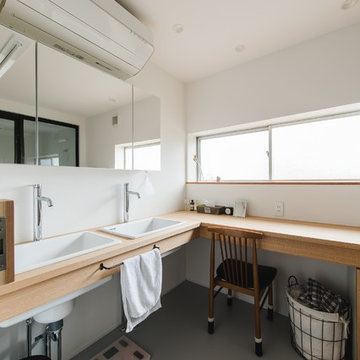
Foto di un ampio bagno di servizio etnico con pareti bianche, lavabo da incasso, top in legno, pavimento grigio, top marrone, nessun'anta, ante beige e pavimento in cemento
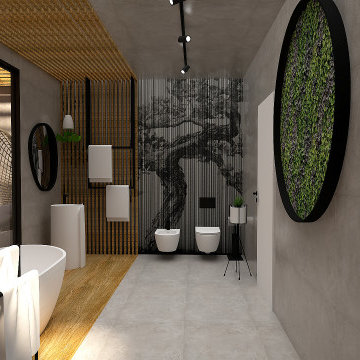
Relaxing Bathroom nasce dall'esigenza di realizzare un ambiente all'interno del quale potersi prendere cura di sé a 360°.
Sono state scelte combinazioni di materiali come gres porcellanato, essenza e carta da parati, dalle tonalità fredde scaldate dal tocco del legno.
Un illuminazione soffusa caratterizza questo ambiente, impreziosito dalla luce naturale che entra dalle grandi vetrate che affacciano sulla piscina naturale interna chiusa da un pergolato in legno superiore.
Nella parte posteriore della piscina vi è una mini zona relax con poltrona sospesa, dove godersi la calma e tranquillità.
Ad oggi, la stanza da bagno si sta trasformando sempre più in un luogo del benessere personale, ma che deve sposare al meglio la funzionalità di ogni elemento.
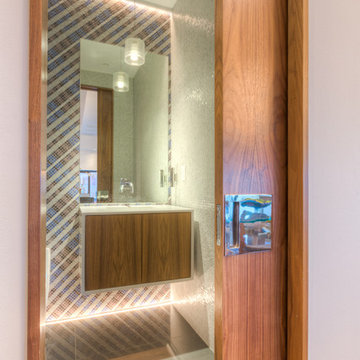
Modern Penthouse
Kansas City, MO
- High End Modern Design
- Glass Floating Wine Case
- Plaid Italian Mosaic
- Custom Designer Closet
Wesley Piercy, Haus of You Photography
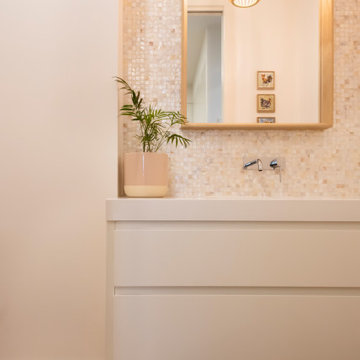
Adrienne Bizzarri
Ispirazione per un ampio bagno di servizio stile marino con ante con bugna sagomata, ante bianche, WC monopezzo, piastrelle multicolore, piastrelle a mosaico, pareti bianche, pavimento in legno massello medio, lavabo sottopiano, top in quarzo composito e top bianco
Ispirazione per un ampio bagno di servizio stile marino con ante con bugna sagomata, ante bianche, WC monopezzo, piastrelle multicolore, piastrelle a mosaico, pareti bianche, pavimento in legno massello medio, lavabo sottopiano, top in quarzo composito e top bianco
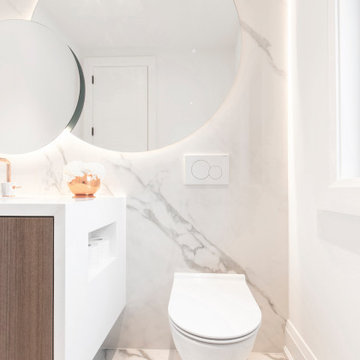
Immagine di un ampio bagno di servizio design con ante lisce, ante in legno scuro, WC sospeso, piastrelle bianche, piastrelle in gres porcellanato, pareti bianche, pavimento in gres porcellanato, lavabo sottopiano, top in quarzo composito, pavimento bianco e top bianco
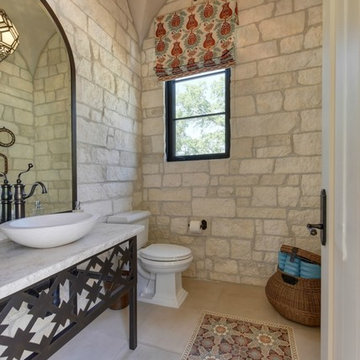
The pool bath features a tile inlaid floor that repeats the pattern found on the entry fountain. A stone vessel sink mounted atop a custom freestanding metal vanity with limestone countertop echoes the ancient villas of Andalusia.
Bagni di Servizio ampi con pareti bianche - Foto e idee per arredare
1