Bagni di Servizio american style - Foto e idee per arredare
Filtra anche per:
Budget
Ordina per:Popolari oggi
21 - 40 di 210 foto
1 di 3
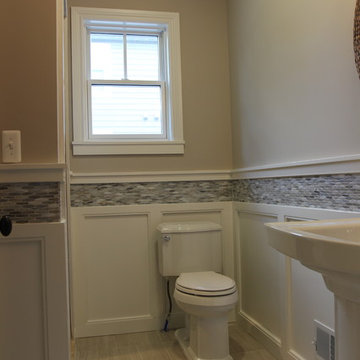
Ispirazione per un bagno di servizio stile americano di medie dimensioni con WC a due pezzi, piastrelle grigie, piastrelle di vetro, lavabo a colonna, pavimento beige, pareti beige e pavimento in gres porcellanato

A bright, inviting powder room with beautiful tile accents behind the taps. A built-in dark-wood furniture vanity with plenty of space for needed items. A red oak hardwood floor pairs well with the burnt orange wall color. The wall paint is AF-280 Salsa Dancing from Benjamin Moore.
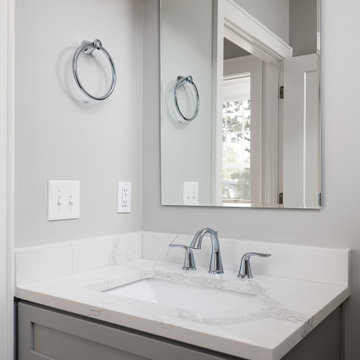
Foto di un bagno di servizio american style di medie dimensioni con ante in stile shaker, ante grigie, pareti grigie, lavabo sottopiano, top in quarzo composito, top bianco e mobile bagno incassato

Mike Kaskel
Foto di un piccolo bagno di servizio american style con WC a due pezzi, piastrelle bianche, piastrelle in gres porcellanato, pareti viola, pavimento in gres porcellanato e lavabo sospeso
Foto di un piccolo bagno di servizio american style con WC a due pezzi, piastrelle bianche, piastrelle in gres porcellanato, pareti viola, pavimento in gres porcellanato e lavabo sospeso

Foto di un bagno di servizio stile americano di medie dimensioni con ante bianche, WC monopezzo, pareti rosse, lavabo a colonna, mobile bagno freestanding, boiserie, pavimento in laminato e pavimento multicolore

We gave a fresh, new look to the Powder Room with crisp white painted wainscoting, and lovely gold leaf wallpaper. The Powder Room window was made to let the light in, and designed and built by Jonathan Clarren, master glass artist. Compositions like this come together by joining elements and accessories, both old and new. Craftsman Four Square, Seattle, WA, Belltown Design, Photography by Julie Mannell.
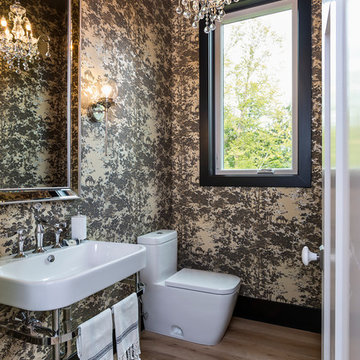
Andrea Rugg
Ispirazione per un bagno di servizio american style di medie dimensioni
Ispirazione per un bagno di servizio american style di medie dimensioni
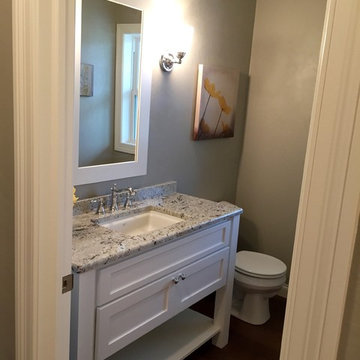
Immagine di un bagno di servizio american style di medie dimensioni con lavabo sottopiano, ante bianche, top in granito, pareti grigie e ante con riquadro incassato
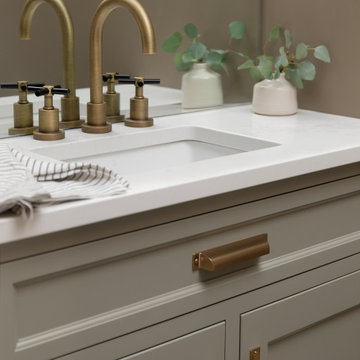
A corroded pipe in the 2nd floor bathroom was the original prompt to begin extensive updates on this 109 year old heritage home in Elbow Park. This craftsman home was build in 1912 and consisted of scattered design ideas that lacked continuity. In order to steward the original character and design of this home while creating effective new layouts, we found ourselves faced with extensive challenges including electrical upgrades, flooring height differences, and wall changes. This home now features a timeless kitchen, site finished oak hardwood through out, 2 updated bathrooms, and a staircase relocation to improve traffic flow. The opportunity to repurpose exterior brick that was salvaged during a 1960 addition to the home provided charming new backsplash in the kitchen and walk in pantry.

This Boulder, Colorado remodel by fuentesdesign demonstrates the possibility of renewal in American suburbs, and Passive House design principles. Once an inefficient single story 1,000 square-foot ranch house with a forced air furnace, has been transformed into a two-story, solar powered 2500 square-foot three bedroom home ready for the next generation.
The new design for the home is modern with a sustainable theme, incorporating a palette of natural materials including; reclaimed wood finishes, FSC-certified pine Zola windows and doors, and natural earth and lime plasters that soften the interior and crisp contemporary exterior with a flavor of the west. A Ninety-percent efficient energy recovery fresh air ventilation system provides constant filtered fresh air to every room. The existing interior brick was removed and replaced with insulation. The remaining heating and cooling loads are easily met with the highest degree of comfort via a mini-split heat pump, the peak heat load has been cut by a factor of 4, despite the house doubling in size. During the coldest part of the Colorado winter, a wood stove for ambiance and low carbon back up heat creates a special place in both the living and kitchen area, and upstairs loft.
This ultra energy efficient home relies on extremely high levels of insulation, air-tight detailing and construction, and the implementation of high performance, custom made European windows and doors by Zola Windows. Zola’s ThermoPlus Clad line, which boasts R-11 triple glazing and is thermally broken with a layer of patented German Purenit®, was selected for the project. These windows also provide a seamless indoor/outdoor connection, with 9′ wide folding doors from the dining area and a matching 9′ wide custom countertop folding window that opens the kitchen up to a grassy court where mature trees provide shade and extend the living space during the summer months.
With air-tight construction, this home meets the Passive House Retrofit (EnerPHit) air-tightness standard of
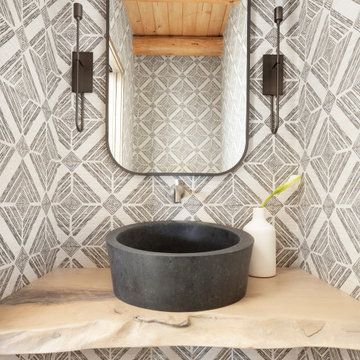
Ispirazione per un piccolo bagno di servizio stile americano con top in legno, top beige, mobile bagno sospeso e carta da parati
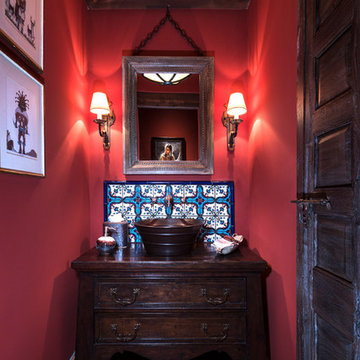
Powder Room ©Jerry Portelli
Immagine di un bagno di servizio american style
Immagine di un bagno di servizio american style
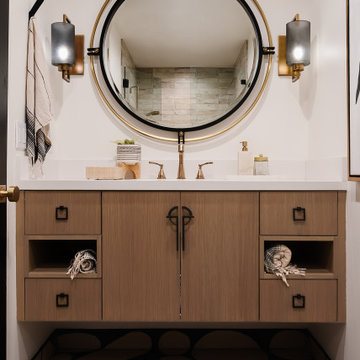
Downstairs Bathroom
Immagine di un bagno di servizio stile americano di medie dimensioni con ante lisce, ante marroni, piastrelle beige, piastrelle in travertino, pareti bianche, pavimento in cementine, lavabo sottopiano, top in quarzite, pavimento blu, top bianco e mobile bagno sospeso
Immagine di un bagno di servizio stile americano di medie dimensioni con ante lisce, ante marroni, piastrelle beige, piastrelle in travertino, pareti bianche, pavimento in cementine, lavabo sottopiano, top in quarzite, pavimento blu, top bianco e mobile bagno sospeso

After purchasing this Sunnyvale home several years ago, it was finally time to create the home of their dreams for this young family. With a wholly reimagined floorplan and primary suite addition, this home now serves as headquarters for this busy family.
The wall between the kitchen, dining, and family room was removed, allowing for an open concept plan, perfect for when kids are playing in the family room, doing homework at the dining table, or when the family is cooking. The new kitchen features tons of storage, a wet bar, and a large island. The family room conceals a small office and features custom built-ins, which allows visibility from the front entry through to the backyard without sacrificing any separation of space.
The primary suite addition is spacious and feels luxurious. The bathroom hosts a large shower, freestanding soaking tub, and a double vanity with plenty of storage. The kid's bathrooms are playful while still being guests to use. Blues, greens, and neutral tones are featured throughout the home, creating a consistent color story. Playful, calm, and cheerful tones are in each defining area, making this the perfect family house.
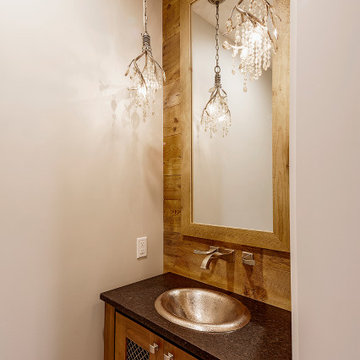
Powder Room
Foto di un piccolo bagno di servizio american style con consolle stile comò, ante marroni, WC monopezzo, piastrelle grigie, pareti grigie, pavimento in legno massello medio, lavabo da incasso, top in granito, pavimento grigio, top nero, mobile bagno freestanding e pareti in perlinato
Foto di un piccolo bagno di servizio american style con consolle stile comò, ante marroni, WC monopezzo, piastrelle grigie, pareti grigie, pavimento in legno massello medio, lavabo da incasso, top in granito, pavimento grigio, top nero, mobile bagno freestanding e pareti in perlinato
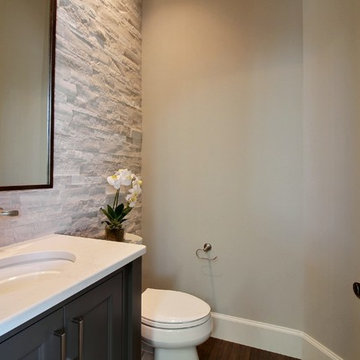
Paint Colors by Sherwin Williams
Interior Body Color : Agreeable Gray 7029
Interior Trim Color : Northwood Cabinets’ Eggshell
Flooring & Tile Supplied by Macadam Floor & Design
Slab Countertops by Wall to Wall Stone
Powder Vanity Product : Caesarstone Haze
Wall Tile by Tierra Sol
Backsplash Product : Natural Stone in Strada Mist
Faucets & Shower-Heads by Delta Faucet
Sinks by Decolav
Cabinets by Northwood Cabinets
Built-In Cabinetry Colors : Jute
Windows by Milgard Windows & Doors
Product : StyleLine Series Windows
Supplied by Troyco
Interior Design by Creative Interiors & Design
Lighting by Globe Lighting / Destination Lighting
Plumbing Fixtures by Kohler
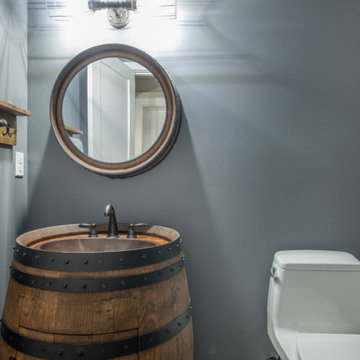
Completed in 2019, this is a home we completed for client who initially engaged us to remodeled their 100 year old classic craftsman bungalow on Seattle’s Queen Anne Hill. During our initial conversation, it became readily apparent that their program was much larger than a remodel could accomplish and the conversation quickly turned toward the design of a new structure that could accommodate a growing family, a live-in Nanny, a variety of entertainment options and an enclosed garage – all squeezed onto a compact urban corner lot.
Project entitlement took almost a year as the house size dictated that we take advantage of several exceptions in Seattle’s complex zoning code. After several meetings with city planning officials, we finally prevailed in our arguments and ultimately designed a 4 story, 3800 sf house on a 2700 sf lot. The finished product is light and airy with a large, open plan and exposed beams on the main level, 5 bedrooms, 4 full bathrooms, 2 powder rooms, 2 fireplaces, 4 climate zones, a huge basement with a home theatre, guest suite, climbing gym, and an underground tavern/wine cellar/man cave. The kitchen has a large island, a walk-in pantry, a small breakfast area and access to a large deck. All of this program is capped by a rooftop deck with expansive views of Seattle’s urban landscape and Lake Union.
Unfortunately for our clients, a job relocation to Southern California forced a sale of their dream home a little more than a year after they settled in after a year project. The good news is that in Seattle’s tight housing market, in less than a week they received several full price offers with escalator clauses which allowed them to turn a nice profit on the deal.
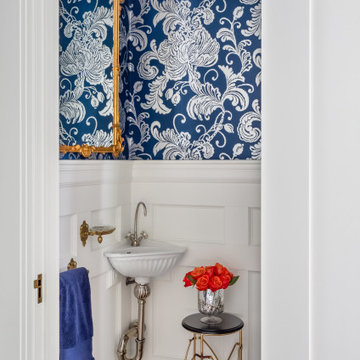
Tiny powder with grand wainscot paneling, wallpaper and vintage mirror.
Esempio di un piccolo bagno di servizio american style con ante con riquadro incassato, WC a due pezzi, pareti blu, pavimento in legno massello medio, lavabo sospeso, pavimento marrone e mobile bagno sospeso
Esempio di un piccolo bagno di servizio american style con ante con riquadro incassato, WC a due pezzi, pareti blu, pavimento in legno massello medio, lavabo sospeso, pavimento marrone e mobile bagno sospeso
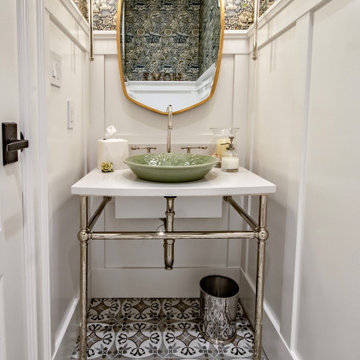
Not afraid of pattern, this narrow powder room draws your eye up and down to the beautifully coordinated, authentic William Morris wallpaper and moroccan style floor tiles. Full height wainscot creates a balance to ensure the patterns don't become overwhelming. A polished nickel console sink keeps the tight space feeling open and airy, allowing the final details on the botanical patterend vessel sink to finish off the look.
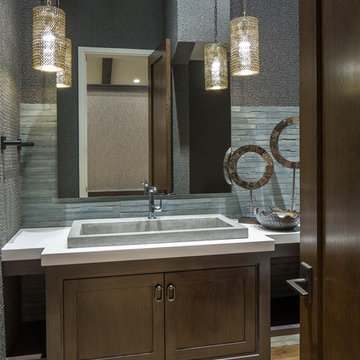
Foto di un bagno di servizio american style di medie dimensioni con ante in stile shaker, ante in legno bruno, piastrelle beige, piastrelle in pietra, pareti grigie, pavimento in legno massello medio, lavabo da incasso e top in quarzite
Bagni di Servizio american style - Foto e idee per arredare
2