Bagni di medie dimensioni con top nero - Foto e idee per arredare
Filtra anche per:
Budget
Ordina per:Popolari oggi
201 - 220 di 6.462 foto
1 di 3

We have been working with this client for years to slowly remodel their farmhouse. The bathroom was the most recent area get a facelift!
Foto di una stanza da bagno con doccia country di medie dimensioni con ante in stile shaker, ante in legno chiaro, doccia ad angolo, WC monopezzo, piastrelle bianche, piastrelle diamantate, pavimento in vinile, lavabo da incasso, top in granito, pavimento marrone, doccia aperta, top nero, due lavabi e mobile bagno freestanding
Foto di una stanza da bagno con doccia country di medie dimensioni con ante in stile shaker, ante in legno chiaro, doccia ad angolo, WC monopezzo, piastrelle bianche, piastrelle diamantate, pavimento in vinile, lavabo da incasso, top in granito, pavimento marrone, doccia aperta, top nero, due lavabi e mobile bagno freestanding

Girls bathroom renovation
Foto di una stanza da bagno per bambini tradizionale di medie dimensioni con ante a persiana, ante in legno chiaro, doccia ad angolo, WC monopezzo, piastrelle bianche, lastra di vetro, pareti bianche, pavimento in marmo, lavabo sottopiano, top in granito, pavimento bianco, porta doccia a battente, top nero, panca da doccia, due lavabi e mobile bagno incassato
Foto di una stanza da bagno per bambini tradizionale di medie dimensioni con ante a persiana, ante in legno chiaro, doccia ad angolo, WC monopezzo, piastrelle bianche, lastra di vetro, pareti bianche, pavimento in marmo, lavabo sottopiano, top in granito, pavimento bianco, porta doccia a battente, top nero, panca da doccia, due lavabi e mobile bagno incassato

Kids bathroom gets a sleek upgrade. We used a durable granite counter top for low maintenance. The deep color of the stone is a beautiful compliment to the natural oak cabinet. We created a small shelf out of the granite which is a perfect spot for our wall mounted faucet. Custom floating cabinet with towel storage below.
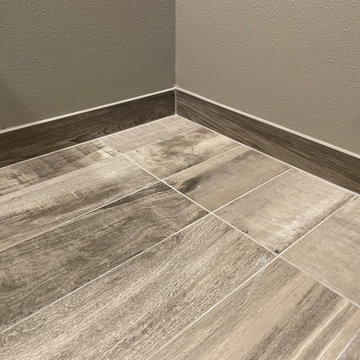
Custom Surface Solutions (www.css-tile.com) - Owner Craig Thompson (512) 966-8296. This project shows a complete remodel of a Guest Bathroom.. New Kohler Soaker Tub with Delta Ashlyn shower faucet and multi-function head. New Vanity with 36" sink base and 15" Drawer Base cabinet. Tebas Black Granite countertop. Miseno 21" undermount sink, Delta Ashlyn Single Hole faucet. 12 x 24 Quartzite Iron tile using vertical aligned layout pattern. Gray wood grain 8 x 40 plank floor tile using aligned layout pattern.
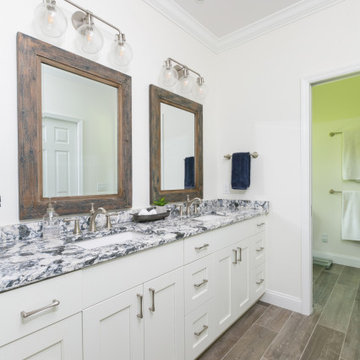
Ispirazione per una stanza da bagno padronale costiera di medie dimensioni con ante in stile shaker, ante bianche, doccia alcova, pareti bianche, pavimento con piastrelle in ceramica, lavabo sottopiano, top in quarzo composito, pavimento nero, porta doccia a battente, top nero, due lavabi e mobile bagno incassato
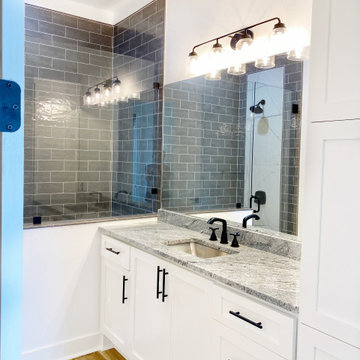
Shower
Foto di una stanza da bagno padronale country di medie dimensioni con ante in stile shaker, ante bianche, vasca freestanding, doccia a filo pavimento, WC a due pezzi, piastrelle grigie, piastrelle diamantate, pareti bianche, pavimento in laminato, lavabo sottopiano, top in granito, pavimento marrone, porta doccia a battente, top nero, panca da doccia, due lavabi e mobile bagno incassato
Foto di una stanza da bagno padronale country di medie dimensioni con ante in stile shaker, ante bianche, vasca freestanding, doccia a filo pavimento, WC a due pezzi, piastrelle grigie, piastrelle diamantate, pareti bianche, pavimento in laminato, lavabo sottopiano, top in granito, pavimento marrone, porta doccia a battente, top nero, panca da doccia, due lavabi e mobile bagno incassato
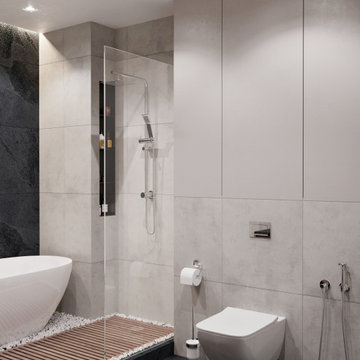
Immagine di una stanza da bagno padronale contemporanea di medie dimensioni con ante lisce, vasca freestanding, vasca/doccia, WC sospeso, piastrelle grigie, piastrelle in gres porcellanato, pareti grigie, lavabo a bacinella, pavimento nero, doccia con tenda, top nero, ante in legno scuro, pavimento in gres porcellanato e top in superficie solida
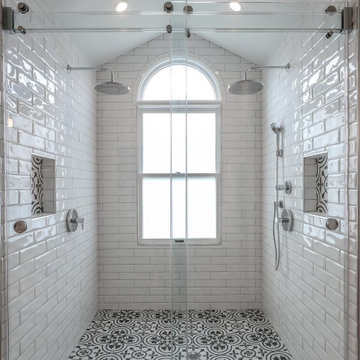
This young growing family was in desperate need of a Master suite for the themselves. They wanted to convert their loft and old small bathroom into their master suite.
This small family home located in heart of City of Falls Church.
The old bathroom and closet space were under the front dormer and which 7 ½ feet ceiling height, small closet, vinyl floor, oddly placed toilet and literally lots of wasted space.
The wanted it all, high ceiling, large shower, big free-standing tub, decorative old look tile, private commode area, lots of storage, bigger vanities and much much more
Agreed to get their full wish list done and put our plans into action. That meant take down ceiling joist and raise up the entire ceiling. Raise up the front dormer to allow new shower placement.
The double headed large shower stall tiled in with Persian rug flower pattern floor tile and dome ceiling behind the Barn style glass enclosure is the feature wall of this project.
The toilet was relocated in a corner behind frosted glass pocket doors, long five panel door style was used to upscale the look of this project.
A new slipper tub was placed where used to be dead space behind small shower area, offering space for large double vanity space as well. A built-in cabinetry with spa look was taken over south wall given more storage.
The wise selection of light color wood plank floor tile contrasting with chrome fixtures, subway wall tiles and flower pattern shower floor creates a soothing bath space.
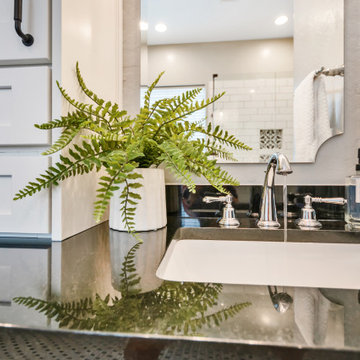
Idee per una stanza da bagno padronale chic di medie dimensioni con ante in stile shaker, ante bianche, doccia ad angolo, piastrelle bianche, piastrelle diamantate, pareti grigie, pavimento con piastrelle a mosaico, lavabo sottopiano, top in granito, pavimento bianco, porta doccia a battente e top nero
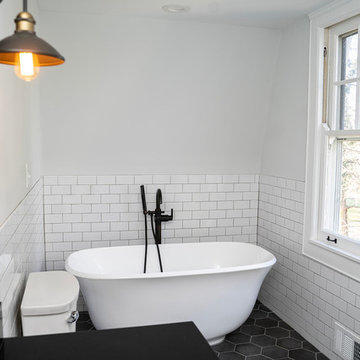
Immagine di una stanza da bagno per bambini chic di medie dimensioni con piastrelle bianche, pareti bianche, pavimento con piastrelle in ceramica, pavimento grigio, ante con finitura invecchiata, vasca freestanding, piastrelle in ceramica, WC a due pezzi, lavabo sottopiano, top in quarzo composito, porta doccia a battente, top nero, doccia a filo pavimento e consolle stile comò
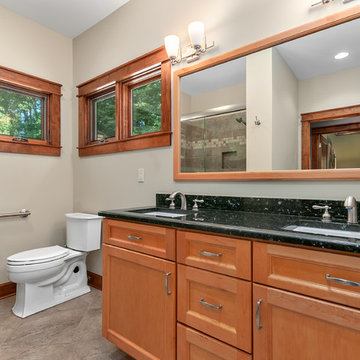
Marilyn Kay
Foto di una stanza da bagno con doccia stile americano di medie dimensioni con ante con riquadro incassato, ante in legno scuro, doccia alcova, WC a due pezzi, piastrelle marroni, pareti beige, pavimento in gres porcellanato, lavabo sottopiano, top in granito, pavimento beige, porta doccia scorrevole e top nero
Foto di una stanza da bagno con doccia stile americano di medie dimensioni con ante con riquadro incassato, ante in legno scuro, doccia alcova, WC a due pezzi, piastrelle marroni, pareti beige, pavimento in gres porcellanato, lavabo sottopiano, top in granito, pavimento beige, porta doccia scorrevole e top nero

A walk in shower was incorporated into this master bathroom and has a his and hers entrance with each vanity being out side their perspective doors. Shampoo shelves were incorporated above short shelves that house bar soap and razors.
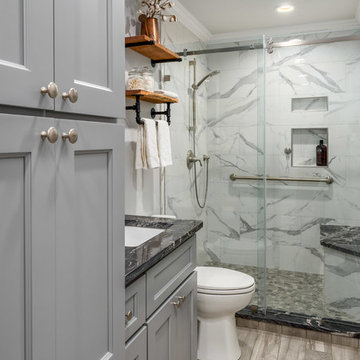
48 Layers Photography
Esempio di una stanza da bagno padronale classica di medie dimensioni con ante in stile shaker, ante grigie, doccia aperta, WC a due pezzi, piastrelle bianche, piastrelle in gres porcellanato, pareti grigie, pavimento in gres porcellanato, lavabo sottopiano, top in granito, pavimento grigio, porta doccia scorrevole e top nero
Esempio di una stanza da bagno padronale classica di medie dimensioni con ante in stile shaker, ante grigie, doccia aperta, WC a due pezzi, piastrelle bianche, piastrelle in gres porcellanato, pareti grigie, pavimento in gres porcellanato, lavabo sottopiano, top in granito, pavimento grigio, porta doccia scorrevole e top nero

An updated take on mid-century modern offers many spaces to enjoy the outdoors both from
inside and out: the two upstairs balconies create serene spaces, beautiful views can be enjoyed
from each of the masters, and the large back patio equipped with fireplace and cooking area is
perfect for entertaining. Pacific Architectural Millwork Stacking Doors create a seamless
indoor/outdoor feel. A stunning infinity edge pool with jacuzzi is a destination in and of itself.
Inside the home, draw your attention to oversized kitchen, study/library and the wine room off the
living and dining room.

Esempio di una stanza da bagno bohémian di medie dimensioni con ante con riquadro incassato, ante blu, vasca con piedi a zampa di leone, piastrelle multicolore, piastrelle di marmo, pavimento con piastrelle a mosaico, top in marmo, pavimento multicolore, top nero, un lavabo, mobile bagno incassato e carta da parati

In this bathroom, the vanity was updated with a new Soapstone Metropolis quartz countertop with a 4” backsplash. Includes 2 Kohler Caxton undermount sinks. A Robert Flat Beveled Mirrored Medicine cabinet. Moen Wynford collection in Brushed Nickel includes 2 shower spa systems with 4 body sprays, handheld faucet, tub filler, paper holder, towel rings, robe hook. A Toto Aquia toilet color: Cotton. A Barclay Mystique 59” tub in white. A Custom Semi-frameless bypass Platinum Riviera Euro shower door. The tile in the shower is Moroccan Concrete 12x24 off white for the shower walls; Cultura Pebble Mosaic – Autumn for the shower floor and niches. An LED Trulux light with 3 zone touch plate for the shower ledge was installed. A heated towel bar. A Moen Eva 3 Bulb light in brushed nickel. On the floor is Mannington Swiss Oak-Almond luxury vinyl tile.

Idee per una stanza da bagno padronale minimalista di medie dimensioni con ante in stile shaker, ante blu, vasca freestanding, doccia alcova, WC a due pezzi, piastrelle grigie, pareti grigie, pavimento in gres porcellanato, lavabo sottopiano, top in quarzo composito, pavimento grigio, doccia aperta, top nero, panca da doccia, due lavabi e mobile bagno incassato
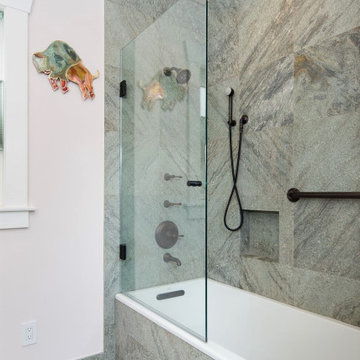
The bathroom was reconfigured and expanded borrowing space from a large bedroom closet to achieve the owners’ goal of adding storage. A new 9-foot long custom cherry-wood vanity complements the traditional home. The tub surround and tub apron are quartz tile.

Idee per una stanza da bagno padronale minimal di medie dimensioni con ante nere, vasca freestanding, WC monopezzo, piastrelle in gres porcellanato, lavabo sottopiano, top piastrellato, pavimento nero, top nero, due lavabi, mobile bagno sospeso, nicchia e soffitto ribassato
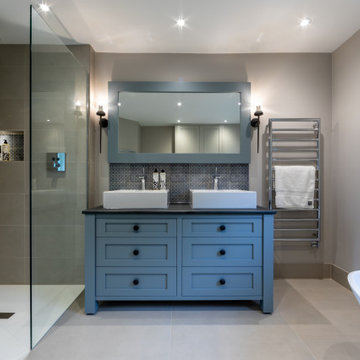
Handmade basin unit & wall mirror unit by Jeremy Colson.
Ispirazione per una stanza da bagno padronale tradizionale di medie dimensioni con ante in stile shaker, ante blu, vasca freestanding, doccia ad angolo, piastrelle grigie, piastrelle in gres porcellanato, pareti grigie, pavimento in gres porcellanato, lavabo a bacinella, pavimento grigio, top nero, due lavabi, nicchia e mobile bagno freestanding
Ispirazione per una stanza da bagno padronale tradizionale di medie dimensioni con ante in stile shaker, ante blu, vasca freestanding, doccia ad angolo, piastrelle grigie, piastrelle in gres porcellanato, pareti grigie, pavimento in gres porcellanato, lavabo a bacinella, pavimento grigio, top nero, due lavabi, nicchia e mobile bagno freestanding
Bagni di medie dimensioni con top nero - Foto e idee per arredare
11

