Bagni di medie dimensioni con top in superficie solida - Foto e idee per arredare
Filtra anche per:
Budget
Ordina per:Popolari oggi
161 - 180 di 26.351 foto
1 di 3
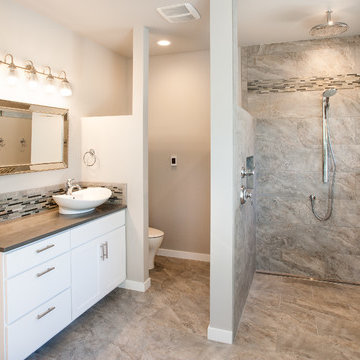
David W. Cohen
Idee per una stanza da bagno padronale classica di medie dimensioni con ante lisce, ante bianche, doccia aperta, WC a due pezzi, piastrelle beige, piastrelle marroni, piastrelle grigie, piastrelle in ceramica, pareti grigie, pavimento con piastrelle in ceramica, top in superficie solida, pavimento marrone, doccia aperta e lavabo a bacinella
Idee per una stanza da bagno padronale classica di medie dimensioni con ante lisce, ante bianche, doccia aperta, WC a due pezzi, piastrelle beige, piastrelle marroni, piastrelle grigie, piastrelle in ceramica, pareti grigie, pavimento con piastrelle in ceramica, top in superficie solida, pavimento marrone, doccia aperta e lavabo a bacinella
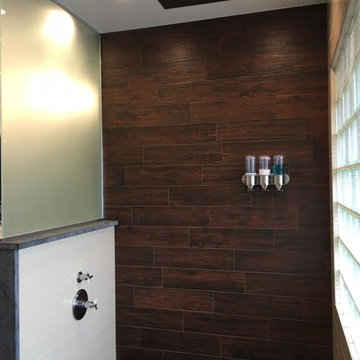
Idee per una stanza da bagno per bambini classica di medie dimensioni con doccia aperta, pareti beige, doccia aperta, ante in stile shaker, piastrelle marroni, piastrelle in gres porcellanato, pavimento in gres porcellanato, top in superficie solida, pavimento marrone e ante blu
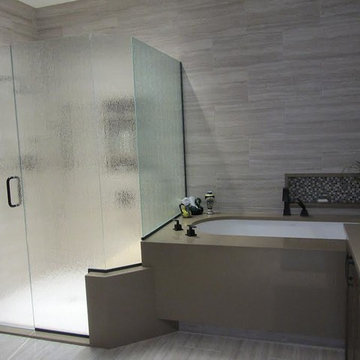
Ispirazione per una stanza da bagno padronale moderna di medie dimensioni con vasca ad alcova, doccia alcova, piastrelle grigie, piastrelle in gres porcellanato, pareti grigie, pavimento in gres porcellanato, lavabo sottopiano, ante in legno scuro, top in superficie solida, pavimento grigio e porta doccia a battente

Immagine di una stanza da bagno con doccia tropicale di medie dimensioni con WC a due pezzi, piastrelle grigie, piastrelle bianche, piastrelle in pietra, pavimento in marmo, top in superficie solida, pareti multicolore e lavabo integrato

ASID Design Excellence First Place Residential – Kitchen and Bathroom: Michael Merrill Design Studio was approached three years ago by the homeowner to redesign her kitchen. Although she was dissatisfied with some aspects of her home, she still loved it dearly. As we discovered her passion for design, we began to rework her entire home for consistency including this bathroom.
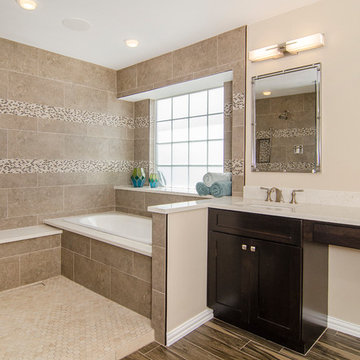
The homeowners of this master suite wanted to modernize their space. It was their vision to combine their tub and shower into a wet-room. The final look was achieved by enlarging the shower, adding a long bench and floor to ceiling tile. Trendy tile flooring, lighting and countertops completed the look. Design | Build by Hatfield Builders & Remodelers, photography by Versatile Imaging.
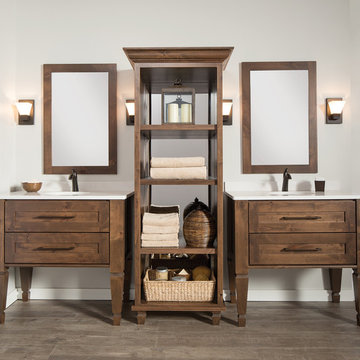
Plunge in your new bath with darling design elements to create a coordinated bathroom with a surprising appeal. Small spaces call for big design details like the ornate turn posts that frame the sink area to create a compelling look for the bath vanity. Select the most inviting and luxurious materials to create a relaxing space that rejuvenates as it soothes and calms. Coordinating bath furniture from Dura Supreme brings all the details together with your choice of beautiful styles and finishes.
A linen cabinet with a mirrored back beautifully displays stacks of towels and bathroom sundries. These furniture vanities showcase Dura Supreme’s “Style Five” furniture series. Style Five is designed with a selection of turned posts for iconic furniture style to meet your personal tastes. The two individual vanities separated by the free-standing linen cabinet provide each spouse their own divided space to organize their personal bath supplies, while the linen cabinet provides universal storage for items the couple will both use.
Style Five furniture series offers 10 different configurations (for single sink vanities, double sink vanities, or offset sinks), 15 turn post designs and an optional floor with either plain or slatted detail. A selection of classic post designs offers personalized design choices. Any combination of Dura Supreme’s many door styles, wood species, and finishes can be selected to create a one-of-a-kind bath furniture collection.
The bathroom has evolved from its purist utilitarian roots to a more intimate and reflective sanctuary in which to relax and reconnect. A refreshing spa-like environment offers a brisk welcome at the dawning of a new day or a soothing interlude as your day concludes.
Our busy and hectic lifestyles leave us yearning for a private place where we can truly relax and indulge. With amenities that pamper the senses and design elements inspired by luxury spas, bathroom environments are being transformed from the mundane and utilitarian to the extravagant and luxurious.
Bath cabinetry from Dura Supreme offers myriad design directions to create the personal harmony and beauty that are a hallmark of the bath sanctuary. Immerse yourself in our expansive palette of finishes and wood species to discover the look that calms your senses and soothes your soul. Your Dura Supreme designer will guide you through the selections and transform your bath into a beautiful retreat.
Request a FREE Dura Supreme Brochure Packet:
http://www.durasupreme.com/request-brochure
Find a Dura Supreme Showroom near you today:
http://www.durasupreme.com/dealer-locator
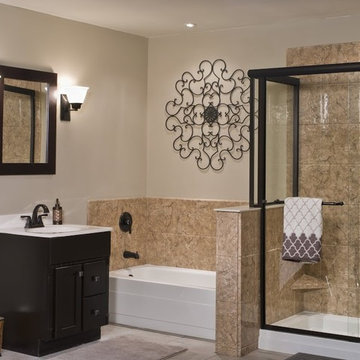
Traditional Espresso Vanity with Storage Below
Immagine di una stanza da bagno padronale tradizionale di medie dimensioni con ante con bugna sagomata, ante nere, vasca ad angolo, doccia alcova, piastrelle beige, piastrelle in gres porcellanato, pareti beige, pavimento in gres porcellanato, lavabo integrato, top in superficie solida, pavimento beige e porta doccia scorrevole
Immagine di una stanza da bagno padronale tradizionale di medie dimensioni con ante con bugna sagomata, ante nere, vasca ad angolo, doccia alcova, piastrelle beige, piastrelle in gres porcellanato, pareti beige, pavimento in gres porcellanato, lavabo integrato, top in superficie solida, pavimento beige e porta doccia scorrevole
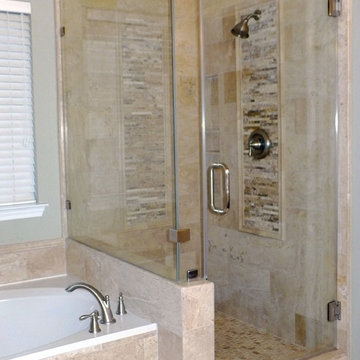
Diana Clary
Foto di una stanza da bagno padronale classica di medie dimensioni con lavabo integrato, ante con riquadro incassato, ante in legno bruno, top in superficie solida, vasca da incasso, doccia alcova, WC monopezzo, piastrelle beige, piastrelle in ceramica, pareti beige e pavimento con piastrelle in ceramica
Foto di una stanza da bagno padronale classica di medie dimensioni con lavabo integrato, ante con riquadro incassato, ante in legno bruno, top in superficie solida, vasca da incasso, doccia alcova, WC monopezzo, piastrelle beige, piastrelle in ceramica, pareti beige e pavimento con piastrelle in ceramica
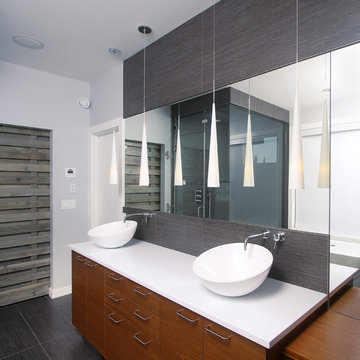
Ed Ellis Photography
Ispirazione per una stanza da bagno padronale minimal di medie dimensioni con lavabo a bacinella, ante lisce, piastrelle grigie, pareti grigie, piastrelle in gres porcellanato, pavimento in gres porcellanato, top in superficie solida, pavimento grigio, ante in legno scuro, vasca freestanding, doccia ad angolo, porta doccia a battente e top bianco
Ispirazione per una stanza da bagno padronale minimal di medie dimensioni con lavabo a bacinella, ante lisce, piastrelle grigie, pareti grigie, piastrelle in gres porcellanato, pavimento in gres porcellanato, top in superficie solida, pavimento grigio, ante in legno scuro, vasca freestanding, doccia ad angolo, porta doccia a battente e top bianco
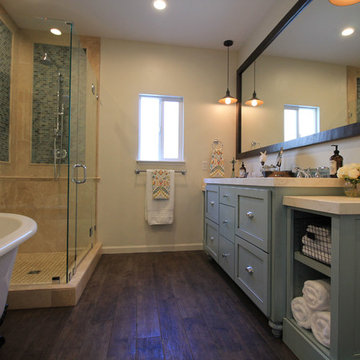
Idee per una stanza da bagno padronale stile marino di medie dimensioni con lavabo sottopiano, ante in stile shaker, ante blu, top in superficie solida, vasca con piedi a zampa di leone, doccia ad angolo, WC a due pezzi, piastrelle beige, piastrelle in pietra, pareti beige e pavimento in gres porcellanato
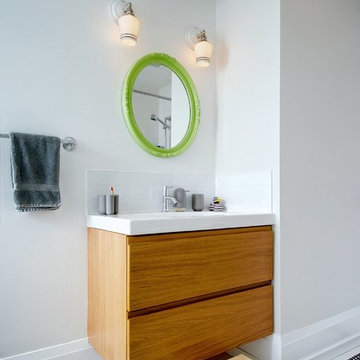
Kid's Bathroom: Vanity
Ispirazione per una stanza da bagno per bambini contemporanea di medie dimensioni con ante lisce, ante in legno scuro, top in superficie solida, piastrelle bianche, pareti bianche, pavimento con piastrelle a mosaico, WC a due pezzi, piastrelle a mosaico, lavabo sottopiano, pavimento bianco e top bianco
Ispirazione per una stanza da bagno per bambini contemporanea di medie dimensioni con ante lisce, ante in legno scuro, top in superficie solida, piastrelle bianche, pareti bianche, pavimento con piastrelle a mosaico, WC a due pezzi, piastrelle a mosaico, lavabo sottopiano, pavimento bianco e top bianco
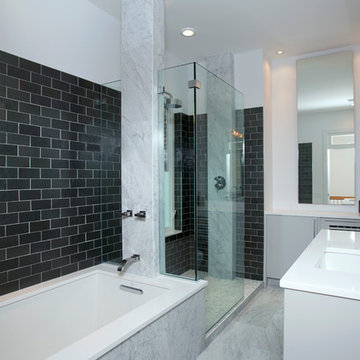
Glass and a stone column separate the bath from the shower.
Ispirazione per una stanza da bagno padronale design di medie dimensioni con ante lisce, ante grigie, doccia alcova, WC monopezzo, piastrelle nere, piastrelle grigie, piastrelle bianche, pavimento in marmo, lavabo sottopiano, top in superficie solida, vasca ad alcova, piastrelle in pietra e pareti bianche
Ispirazione per una stanza da bagno padronale design di medie dimensioni con ante lisce, ante grigie, doccia alcova, WC monopezzo, piastrelle nere, piastrelle grigie, piastrelle bianche, pavimento in marmo, lavabo sottopiano, top in superficie solida, vasca ad alcova, piastrelle in pietra e pareti bianche

Photo by Alan Tansey
This East Village penthouse was designed for nocturnal entertaining. Reclaimed wood lines the walls and counters of the kitchen and dark tones accent the different spaces of the apartment. Brick walls were exposed and the stair was stripped to its raw steel finish. The guest bath shower is lined with textured slate while the floor is clad in striped Moroccan tile.

A custom bathroom with natural lighting.
Idee per una stanza da bagno con doccia chic di medie dimensioni con ante con riquadro incassato, ante in legno bruno, doccia a filo pavimento, WC monopezzo, piastrelle bianche, piastrelle a mosaico, pareti bianche, pavimento con piastrelle a mosaico, lavabo a colonna, top in superficie solida, pavimento bianco, doccia con tenda, top bianco, un lavabo e mobile bagno freestanding
Idee per una stanza da bagno con doccia chic di medie dimensioni con ante con riquadro incassato, ante in legno bruno, doccia a filo pavimento, WC monopezzo, piastrelle bianche, piastrelle a mosaico, pareti bianche, pavimento con piastrelle a mosaico, lavabo a colonna, top in superficie solida, pavimento bianco, doccia con tenda, top bianco, un lavabo e mobile bagno freestanding
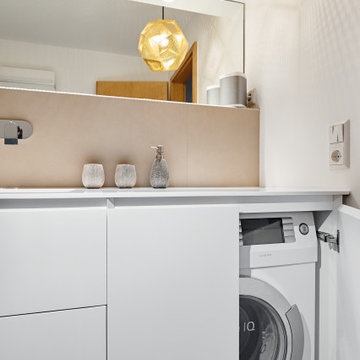
Idee per una stanza da bagno con doccia minimal di medie dimensioni con ante lisce, ante bianche, doccia aperta, piastrelle beige, pareti beige, lavabo a bacinella, top in superficie solida, pavimento beige, doccia aperta e top bianco

Luxurious Walk-in Bathtub with Chrome Accessories (Closed Door)
Idee per una stanza da bagno con doccia minimalista di medie dimensioni con ante con riquadro incassato, ante in legno bruno, vasca giapponese, WC a due pezzi, piastrelle beige, piastrelle marroni, piastrelle in ceramica, pareti beige, pavimento con piastrelle in ceramica, lavabo sottopiano e top in superficie solida
Idee per una stanza da bagno con doccia minimalista di medie dimensioni con ante con riquadro incassato, ante in legno bruno, vasca giapponese, WC a due pezzi, piastrelle beige, piastrelle marroni, piastrelle in ceramica, pareti beige, pavimento con piastrelle in ceramica, lavabo sottopiano e top in superficie solida
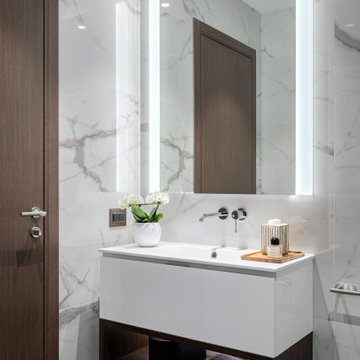
Ванная комната с отделкой стен мраморным керамогранитом.
Foto di una stanza da bagno padronale minimal di medie dimensioni con ante lisce, ante marroni, piastrelle bianche, piastrelle in gres porcellanato, top in superficie solida, top bianco, un lavabo, mobile bagno sospeso, doccia alcova, WC sospeso, lavabo a bacinella, porta doccia a battente, pareti nere, pavimento in gres porcellanato e pavimento nero
Foto di una stanza da bagno padronale minimal di medie dimensioni con ante lisce, ante marroni, piastrelle bianche, piastrelle in gres porcellanato, top in superficie solida, top bianco, un lavabo, mobile bagno sospeso, doccia alcova, WC sospeso, lavabo a bacinella, porta doccia a battente, pareti nere, pavimento in gres porcellanato e pavimento nero

The newly designed timeless, contemporary bathroom was created providing much needed storage whilst maintaining functionality and flow. A light and airy skheme using grey large format tiles on the floor and matt white tiles on the walls. A two draw custom vanity in timber provided warmth to the room. The mirrored shaving cabinets reflected light and gave the illusion of depth. Strip lighting in niches, under the vanity and shaving cabinet on a sensor added that little extra touch.

The Master Bath was built out onto what used to be an old porch from the historic kitchen. We were able to find ample space to accommodate a full size shower, double vanity, and vessel tub.
Bagni di medie dimensioni con top in superficie solida - Foto e idee per arredare
9

