Bagni di medie dimensioni con top in marmo - Foto e idee per arredare
Filtra anche per:
Budget
Ordina per:Popolari oggi
81 - 100 di 41.790 foto
1 di 3
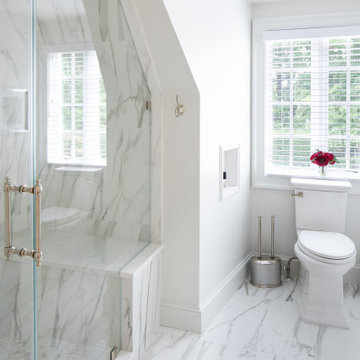
Idee per una stanza da bagno con doccia moderna di medie dimensioni con ante a filo, ante bianche, doccia alcova, WC a due pezzi, pareti bianche, pavimento in legno massello medio, lavabo sottopiano, top in marmo, pavimento marrone, porta doccia a battente, top bianco, panca da doccia, un lavabo e mobile bagno incassato

A small bathroom gets a major face lift, custom vanity that fits perfectly and maximizes space and storage.
Idee per una stanza da bagno bohémian di medie dimensioni con ante lisce, ante in legno chiaro, vasca da incasso, piastrelle multicolore, piastrelle a specchio, pareti bianche, pavimento con piastrelle a mosaico, lavabo sottopiano, top in marmo, pavimento bianco, top beige, un lavabo e mobile bagno incassato
Idee per una stanza da bagno bohémian di medie dimensioni con ante lisce, ante in legno chiaro, vasca da incasso, piastrelle multicolore, piastrelle a specchio, pareti bianche, pavimento con piastrelle a mosaico, lavabo sottopiano, top in marmo, pavimento bianco, top beige, un lavabo e mobile bagno incassato
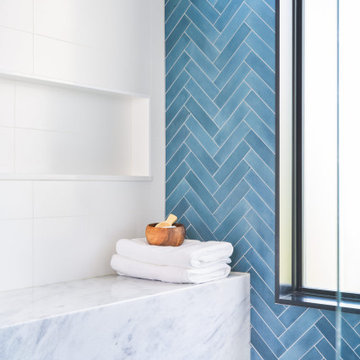
Foto di una stanza da bagno padronale design di medie dimensioni con ante lisce, ante in legno chiaro, piastrelle blu, pareti bianche, lavabo sottopiano, top in marmo, pavimento blu, panca da doccia, due lavabi e mobile bagno sospeso

Louisa, San Clemente Coastal Modern Architecture
The brief for this modern coastal home was to create a place where the clients and their children and their families could gather to enjoy all the beauty of living in Southern California. Maximizing the lot was key to unlocking the potential of this property so the decision was made to excavate the entire property to allow natural light and ventilation to circulate through the lower level of the home.
A courtyard with a green wall and olive tree act as the lung for the building as the coastal breeze brings fresh air in and circulates out the old through the courtyard.
The concept for the home was to be living on a deck, so the large expanse of glass doors fold away to allow a seamless connection between the indoor and outdoors and feeling of being out on the deck is felt on the interior. A huge cantilevered beam in the roof allows for corner to completely disappear as the home looks to a beautiful ocean view and Dana Point harbor in the distance. All of the spaces throughout the home have a connection to the outdoors and this creates a light, bright and healthy environment.
Passive design principles were employed to ensure the building is as energy efficient as possible. Solar panels keep the building off the grid and and deep overhangs help in reducing the solar heat gains of the building. Ultimately this home has become a place that the families can all enjoy together as the grand kids create those memories of spending time at the beach.
Images and Video by Aandid Media.

Our clients wished for a larger main bathroom with more light and storage. We expanded the footprint and used light colored marble tile, countertops and paint colors to give the room a brighter feel and added a cherry wood vanity to warm up the space. The matt black finish of the glass shower panels and the mirrors allows for top billing in this design and gives it a more modern feel.

Immagine di una stanza da bagno padronale tradizionale di medie dimensioni con ante con riquadro incassato, ante bianche, vasca freestanding, doccia ad angolo, WC monopezzo, piastrelle bianche, piastrelle di marmo, pareti bianche, pavimento in marmo, lavabo sottopiano, top in marmo, pavimento bianco, porta doccia a battente, top bianco, panca da doccia e due lavabi

The owners of this stately Adams Morgan rowhouse wanted to reconfigure rooms on the two upper levels to create a primary suite on the third floor and a better layout for the second floor. Our crews fully gutted and reframed the floors and walls of the front rooms, taking the opportunity of open walls to increase energy-efficiency with spray foam insulation at exposed exterior walls.
The original third floor bedroom was open to the hallway and had an outdated, odd-shaped bathroom. We reframed the walls to create a suite with a master bedroom, closet and generous bath with a freestanding tub and shower. Double doors open from the bedroom to the closet, and another set of double doors lead to the bathroom. The classic black and white theme continues in this room. It has dark stained doors and trim, a black vanity with a marble top and honeycomb pattern black and white floor tile. A white soaking tub capped with an oversized chandelier sits under a window set with custom stained glass. The owners selected white subway tile for the vanity backsplash and shower walls. The shower walls and ceiling are tiled and matte black framed glass doors seal the shower so it can be used as a steam room. A pocket door with opaque glass separates the toilet from the main bath. The vanity mirrors were installed first, then our team set the tile around the mirrors. Gold light fixtures and hardware add the perfect polish to this black and white bath.
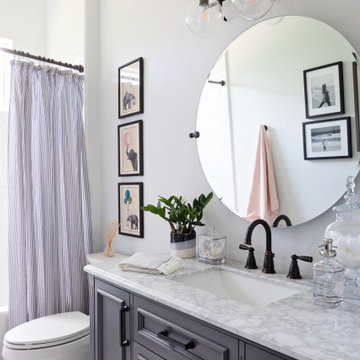
A charming half bath the nostalgic charm. A gray vanity pairs beautifully with a marble countertop and oil rubbed bronze fixtures.
Immagine di una stanza da bagno con doccia country di medie dimensioni con ante in stile shaker, ante bianche, top in marmo, top grigio, un lavabo e mobile bagno freestanding
Immagine di una stanza da bagno con doccia country di medie dimensioni con ante in stile shaker, ante bianche, top in marmo, top grigio, un lavabo e mobile bagno freestanding

Before and After
Foto di una stanza da bagno con doccia moderna di medie dimensioni con ante in stile shaker, ante blu, doccia a filo pavimento, WC a due pezzi, piastrelle bianche, piastrelle in ceramica, pareti bianche, pavimento con piastrelle in ceramica, lavabo sottopiano, top in marmo, pavimento nero, porta doccia scorrevole, top bianco, nicchia, un lavabo, mobile bagno incassato e boiserie
Foto di una stanza da bagno con doccia moderna di medie dimensioni con ante in stile shaker, ante blu, doccia a filo pavimento, WC a due pezzi, piastrelle bianche, piastrelle in ceramica, pareti bianche, pavimento con piastrelle in ceramica, lavabo sottopiano, top in marmo, pavimento nero, porta doccia scorrevole, top bianco, nicchia, un lavabo, mobile bagno incassato e boiserie

A merge of modern lines with classic shapes and materials creates a refreshingly timeless appeal for these secondary bath remodels. All three baths showcasing different design elements with a continuity of warm woods, natural stone, and scaled lighting making them perfect for guest retreats.
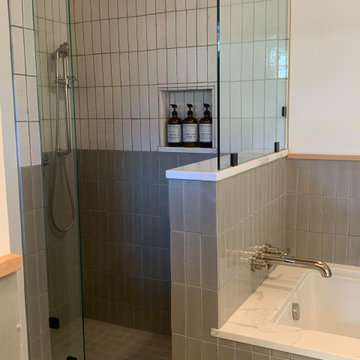
This open contemporary bathroom beautifully and creatively showcases our glazed thin brick in Olympic and Elk.
INSTALLER
Alisa Norris
LOCATION
Portland, OR
TILE SHOWN
Brick Tile in Olympic and Elk
Ceramic Tile in Eucalyptus

he Modin Rigid luxury vinyl plank flooring collection is the new standard in resilient flooring. Modin Rigid offers true embossed-in-register texture, creating a surface that is convincing to the eye and to the touch; a low sheen level to ensure a natural look that wears well over time; four-sided enhanced bevels to more accurately emulate the look of real wood floors; wider and longer waterproof planks; an industry-leading wear layer; and a pre-attached underlayment.
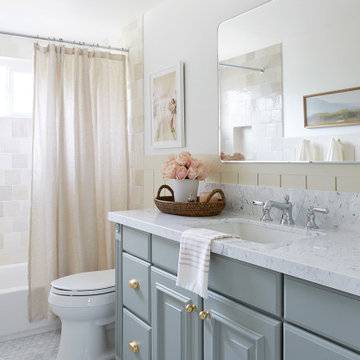
Idee per una stanza da bagno tradizionale di medie dimensioni con top in marmo e un lavabo

The original Master Bathroom was quite large and had two separate entry ways in. It just didn't make sense so the homeowners decided to divide the old MB into two separate bathrooms; one full and one 3/4.

Foto di una stanza da bagno con doccia country di medie dimensioni con ante con riquadro incassato, ante verdi, doccia doppia, WC a due pezzi, piastrelle verdi, piastrelle in terracotta, pareti blu, pavimento con piastrelle in ceramica, lavabo sottopiano, top in marmo, pavimento grigio, porta doccia a battente, top grigio, un lavabo e mobile bagno incassato

With expansive fields and beautiful farmland surrounding it, this historic farmhouse celebrates these views with floor-to-ceiling windows from the kitchen and sitting area. Originally constructed in the late 1700’s, the main house is connected to the barn by a new addition, housing a master bedroom suite and new two-car garage with carriage doors. We kept and restored all of the home’s existing historic single-pane windows, which complement its historic character. On the exterior, a combination of shingles and clapboard siding were continued from the barn and through the new addition.

The bathtub was replaced with the Asher alcove bathtub by Kohler to compliment the clean lines of the Asher toilet.
The shower curtain was eliminated and replaced with a frameless sliding glass door by Vigo.
Two colors and materials were used for the tile. We took up to the ceiling. Glass Night Sky 3x12 subway tile was used for the upper portion in a 4x4 herringbone pattern while gloss white 3x6 ceramic subway tile was used for the bottom.

Ispirazione per una stanza da bagno con doccia country di medie dimensioni con ante in stile shaker, ante bianche, doccia alcova, WC a due pezzi, piastrelle bianche, piastrelle diamantate, pareti bianche, lavabo sottopiano, pavimento grigio, top bianco, mobile bagno incassato, vasca ad alcova, pavimento con piastrelle in ceramica, top in marmo, doccia con tenda e un lavabo

The "Dream of the '90s" was alive in this industrial loft condo before Neil Kelly Portland Design Consultant Erika Altenhofen got her hands on it. No new roof penetrations could be made, so we were tasked with updating the current footprint. Erika filled the niche with much needed storage provisions, like a shelf and cabinet. The shower tile will replaced with stunning blue "Billie Ombre" tile by Artistic Tile. An impressive marble slab was laid on a fresh navy blue vanity, white oval mirrors and fitting industrial sconce lighting rounds out the remodeled space.

Immagine di un bagno di servizio chic di medie dimensioni con pavimento in pietra calcarea, lavabo sottopiano, top in marmo, pavimento beige, top beige, mobile bagno freestanding e carta da parati
Bagni di medie dimensioni con top in marmo - Foto e idee per arredare
5

