Bagni di medie dimensioni con top in marmo - Foto e idee per arredare
Filtra anche per:
Budget
Ordina per:Popolari oggi
141 - 160 di 41.814 foto
1 di 3

View of left side of wet room and soaking tub with chrome tub filler. Plenty of natural light fills the space and the room has layers of texture by incorporating wood, tile, glass and patterned wallpaper, which adds visual interest.
Jessica Dauray - photography
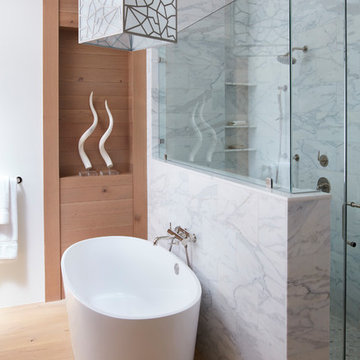
Foto di una stanza da bagno padronale minimal di medie dimensioni con vasca freestanding, piastrelle grigie, piastrelle bianche, pareti bianche, pavimento in legno massello medio, porta doccia a battente, ante lisce, ante in legno scuro, WC a due pezzi, piastrelle di marmo, lavabo sottopiano, top in marmo, pavimento marrone e doccia ad angolo
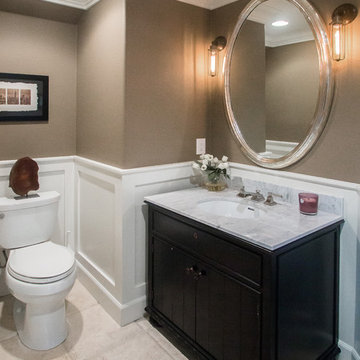
Idee per un bagno di servizio classico di medie dimensioni con ante in stile shaker, ante nere, WC a due pezzi, pavimento in travertino, lavabo sottopiano, top in marmo, pareti beige e top bianco
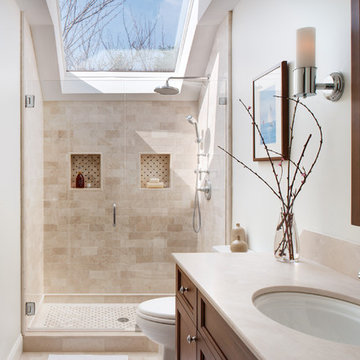
Inviting, neutral guest bath with skylight.
Photography by Rebecca McAlpin
Ispirazione per una stanza da bagno con doccia chic di medie dimensioni con ante in legno scuro, pareti bianche, pavimento in marmo, top in marmo, ante con riquadro incassato, doccia alcova, lavabo sottopiano, porta doccia a battente e pavimento beige
Ispirazione per una stanza da bagno con doccia chic di medie dimensioni con ante in legno scuro, pareti bianche, pavimento in marmo, top in marmo, ante con riquadro incassato, doccia alcova, lavabo sottopiano, porta doccia a battente e pavimento beige
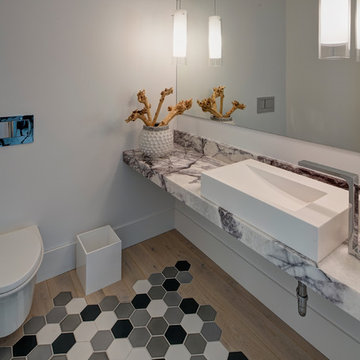
Ispirazione per un bagno di servizio minimal di medie dimensioni con pareti bianche, pavimento con piastrelle a mosaico e top in marmo
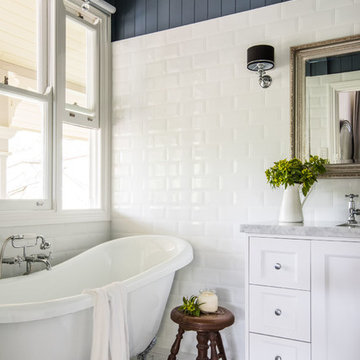
Hannah Puechmarin
Idee per una stanza da bagno padronale country di medie dimensioni con ante bianche, vasca con piedi a zampa di leone, piastrelle bianche, piastrelle diamantate, pareti blu, pavimento in gres porcellanato, lavabo da incasso, top in marmo e ante con riquadro incassato
Idee per una stanza da bagno padronale country di medie dimensioni con ante bianche, vasca con piedi a zampa di leone, piastrelle bianche, piastrelle diamantate, pareti blu, pavimento in gres porcellanato, lavabo da incasso, top in marmo e ante con riquadro incassato
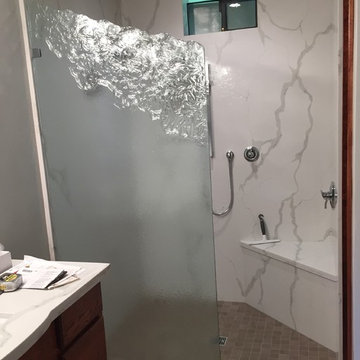
Frameless Splash Panel install with Glass Clamps into Marble Shower
Idee per una stanza da bagno con doccia contemporanea di medie dimensioni con ante lisce, ante in legno bruno, doccia aperta, piastrelle grigie, piastrelle bianche, lastra di pietra, pareti bianche, pavimento in gres porcellanato e top in marmo
Idee per una stanza da bagno con doccia contemporanea di medie dimensioni con ante lisce, ante in legno bruno, doccia aperta, piastrelle grigie, piastrelle bianche, lastra di pietra, pareti bianche, pavimento in gres porcellanato e top in marmo

Double sink vanity perfect for a kid's shared bathroom. White subway wainscotting and penny tile with light grey grout frame the room and a fun herringbone pattern in the tub surround add whimsy.
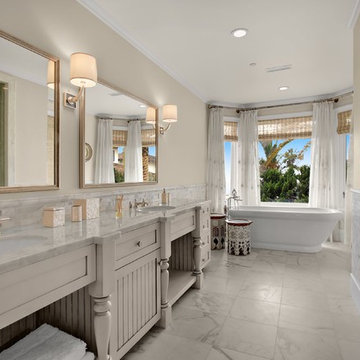
Immagine di una stanza da bagno padronale chic di medie dimensioni con ante bianche, vasca freestanding, doccia alcova, piastrelle bianche, pareti beige, lavabo sottopiano, pavimento in marmo, top in marmo, porta doccia a battente, WC a due pezzi, piastrelle di marmo, pavimento bianco, top bianco e ante in stile shaker

Building Design, Plans, and Interior Finishes by: Fluidesign Studio I Builder: Structural Dimensions Inc. I Photographer: Seth Benn Photography
Immagine di una stanza da bagno chic di medie dimensioni con ante verdi, vasca ad alcova, vasca/doccia, WC a due pezzi, piastrelle bianche, piastrelle diamantate, pareti beige, pavimento in ardesia, lavabo sottopiano, top in marmo e ante con bugna sagomata
Immagine di una stanza da bagno chic di medie dimensioni con ante verdi, vasca ad alcova, vasca/doccia, WC a due pezzi, piastrelle bianche, piastrelle diamantate, pareti beige, pavimento in ardesia, lavabo sottopiano, top in marmo e ante con bugna sagomata
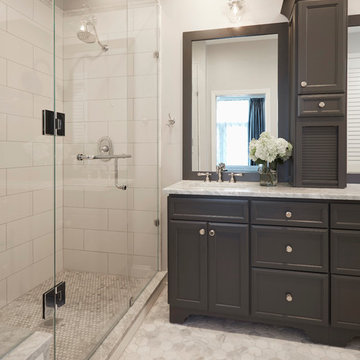
Photography by Mike Kaskel Photography
Ispirazione per una stanza da bagno padronale country di medie dimensioni con ante lisce, ante grigie, doccia aperta, WC monopezzo, piastrelle bianche, piastrelle in gres porcellanato, pareti grigie, pavimento in marmo, lavabo sottopiano e top in marmo
Ispirazione per una stanza da bagno padronale country di medie dimensioni con ante lisce, ante grigie, doccia aperta, WC monopezzo, piastrelle bianche, piastrelle in gres porcellanato, pareti grigie, pavimento in marmo, lavabo sottopiano e top in marmo
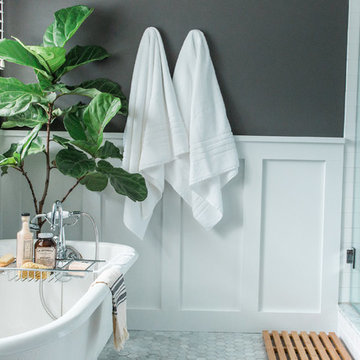
photo | Sarah Jayne Photography
Ispirazione per una stanza da bagno padronale eclettica di medie dimensioni con ante in stile shaker, ante bianche, vasca con piedi a zampa di leone, doccia ad angolo, WC a due pezzi, piastrelle bianche, piastrelle diamantate, pareti grigie, pavimento in marmo, top in marmo e lavabo sottopiano
Ispirazione per una stanza da bagno padronale eclettica di medie dimensioni con ante in stile shaker, ante bianche, vasca con piedi a zampa di leone, doccia ad angolo, WC a due pezzi, piastrelle bianche, piastrelle diamantate, pareti grigie, pavimento in marmo, top in marmo e lavabo sottopiano
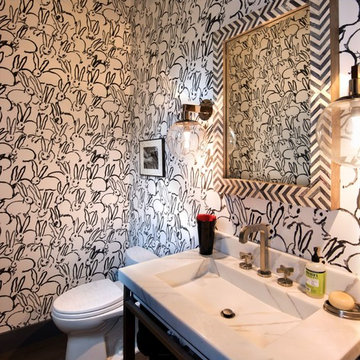
Farm House with whimsical Lee Jofa Hunt Slonem "bunny" wallpaper Integral marble sink bowl/counter top on stand Z Gallery sconces
Immagine di una stanza da bagno con doccia minimal di medie dimensioni con nessun'anta, WC a due pezzi, piastrelle bianche, pareti bianche, parquet scuro, top in marmo e lavabo integrato
Immagine di una stanza da bagno con doccia minimal di medie dimensioni con nessun'anta, WC a due pezzi, piastrelle bianche, pareti bianche, parquet scuro, top in marmo e lavabo integrato

Balance between dark and light are the cornerstone of this master suite renovation. Floor-to-ceiling Statuario marble speaks eloquently as it meets obscure wallpaper in this main bathing area and water closet. Soaking in the lavish free standing tub is certain, as is the natural light flooding in from the windows. Separated by privacy glass door, these two spaces are tied together.
Audible, Whimsical and Balanced.
Photographer: Sally Painter.

Ispirazione per un bagno di servizio costiero di medie dimensioni con ante blu, piastrelle multicolore, lavabo a bacinella, consolle stile comò, piastrelle a mosaico, top in marmo, pavimento in legno massello medio e top bianco

A once small, cramped space has been turned into an elegant, spacious bathroom. We relocated most of the plumbing in order to rearrange the entire layout for a better-suited design. For additional space, which was important, we added in a large espresso-colored vanity and medicine cabinet. Light natural stone finishes and a light blue accent wall add a sophisticated contrast to the rich wood furnishings and are further complemented by the gorgeous freestanding pedestal bathtub and feminine shower curtains.
Designed by Chi Renovation & Design who serve Chicago and it's surrounding suburbs, with an emphasis on the North Side and North Shore. You'll find their work from the Loop through Humboldt Park, Skokie, Evanston, Wilmette, and all of the way up to Lake Forest.
For more about Chi Renovation & Design, click here: https://www.chirenovation.com/
To learn more about this project, click here: https://www.chirenovation.com/portfolio/lincoln-park-bath/
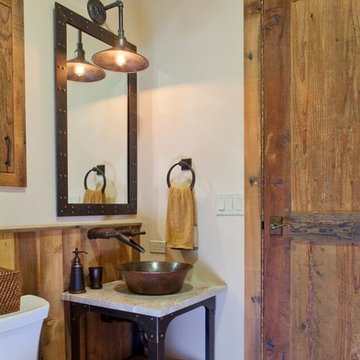
Foto di un bagno di servizio rustico di medie dimensioni con ante in stile shaker, ante in legno scuro, WC a due pezzi, pareti bianche, pavimento in ardesia, lavabo a bacinella e top in marmo
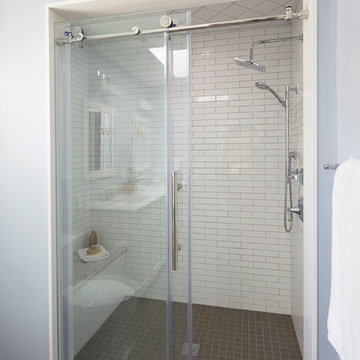
WATCH the time lapse video of this kitchen remodel: https://youtu.be/caemXXlauLU
Free ebook, Creating the Ideal Kitchen. DOWNLOAD NOW
This Glen Ellyn homeowner came to us, frustrated with the layout and size of their current kitchen, looking for help generating ideas for how to maximize functionality within the constraints of the space. After visiting with them and seeing the home’s layout, I realized that looking at the bigger picture of how they used the entire first floor might bring us some dramatic solutions. We ended up flipping the kitchen and family room and taking down the wall separating the two creating one big open floor plan for the family to enjoy. There is still a visual separation between the rooms because of their different lengths and the overall space now relates nicely to the dining room which was also opened up to both rooms.
The new kitchen is an L-shaped space that is no longer cramped and small and is truly a cook’s dream. The fridge is on one end, a large cooktop and sink are located along the main perimeter and double ovens located at the end of the “L” complete the layout. Ample work surface along the perimeter and on the large island makes entertaining a breeze. An existing door to the patio remains, floods the room with light and provides easy access to the existing outdoor deck for entertaining and grilling.
White cabinetry with quartz countertops, Carrera marble backsplash tile and a contrasting gray island give the space a clean and modern feel. The gray pendant lights and stainless appliances bring a slight industrial feel to the space letting you know that some serious cooking will take place here.
Once we had their Dream Kitchen design completed, the homeowners decided to tackle another project at the same time. We made plans to create a master suite upstairs by combining two existing bedrooms into a larger bedroom, bathroom and walk-in closet. The existing spaces were not overly large so getting everything on the wish list into the design was a challenge. In the end, we came up with a design that works. The two bedrooms were adjoined, one wall moved back slightly to make for a slightly larger bedroom, and the remaining space was allotted to the new bathroom and a walk in closet.
The bathroom consists of a double vanity and a large shower with a barn door shower door. A skylight brings light into the space and helps make it feel larger and more open. The new walk-in closet is accessible through the bathroom, and we even managed to fit in a small entry vestibule that houses some additional storage and makes a nice transition from the hallway. A white vanity, Carrera tops and gray floor tile make for a serene space that feels just right for this home.
Designed by: Susan Klimala, CKD, CBD
Photography by: Mike Kaskel
For more information on kitchen and bath design ideas go to: www.kitchenstudio-ge.com
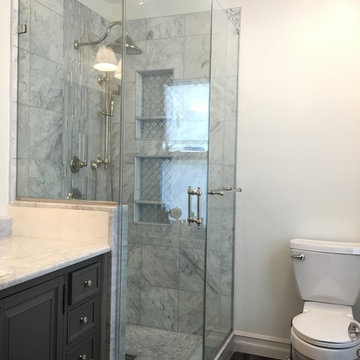
http://www.usframelessglassshowerdoor.com/
Foto di una stanza da bagno padronale classica di medie dimensioni con ante con riquadro incassato, ante grigie, doccia alcova, WC monopezzo, piastrelle grigie, piastrelle bianche, piastrelle in gres porcellanato, pareti bianche, parquet scuro e top in marmo
Foto di una stanza da bagno padronale classica di medie dimensioni con ante con riquadro incassato, ante grigie, doccia alcova, WC monopezzo, piastrelle grigie, piastrelle bianche, piastrelle in gres porcellanato, pareti bianche, parquet scuro e top in marmo

Idee per un bagno di servizio classico di medie dimensioni con ante in stile shaker, ante blu, WC a due pezzi, piastrelle bianche, piastrelle diamantate, pareti bianche, pavimento in marmo, lavabo sottopiano, top in marmo, pavimento bianco e top bianco
Bagni di medie dimensioni con top in marmo - Foto e idee per arredare
8

