Bagni di medie dimensioni con top grigio - Foto e idee per arredare
Filtra anche per:
Budget
Ordina per:Popolari oggi
41 - 60 di 17.206 foto
1 di 3

Foto di una stanza da bagno padronale contemporanea di medie dimensioni con ante lisce, ante in legno scuro, doccia a filo pavimento, piastrelle bianche, piastrelle di marmo, pareti bianche, pavimento in ardesia, lavabo sottopiano, top in pietra calcarea, pavimento nero, porta doccia a battente e top grigio
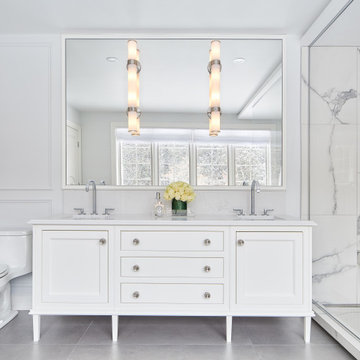
The design was inspired by natural elements, the classical architecture of the home and the magnificent view out the large window to the treed backyard. Scale and proportion were key elements in the design that are showcased in the floor to ceiling wall tile in the shower, over-sized mirror, luxurious double vanity and large-format cement grey floor tiles. Upon entering, the space feels simultaneously peaceful yet powerful, serene yet bold, classic yet edgy.
All the finishes selected are hand-polished, richly plated and timeless. Everything about this space is elevated and luxurious. In its design we created a sensual experience, a sanctuary, a place to feel pampered. It is like a visit to a fine hotel- in classic style.
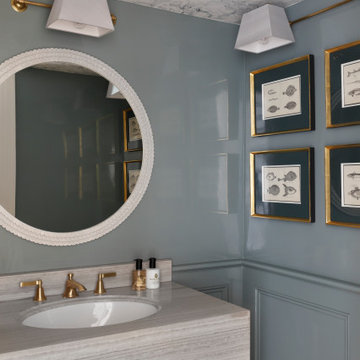
Idee per un bagno di servizio chic di medie dimensioni con ante lisce, ante grigie, pareti blu, lavabo sottopiano, top grigio, mobile bagno incassato e boiserie
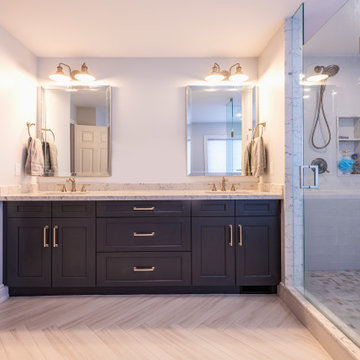
Cambria countertops, custom cabinetry from Home Options Made Easy, Plumbing fixtures from Water Marks Kitchen & Bath Boutique. Shower system by Schluter.
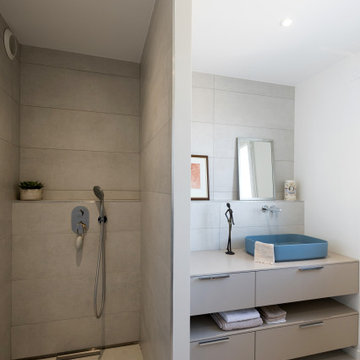
Cet appartement offre une vue incroyable sur tout Lyon, et sur la chaîne des Alpes. L’état des lieux du logement ne permettait pas de sublimer cette vue, étant dans son jus depuis des années.
Notre mission était de tout refaire, repartir d’une page blanche, tant au niveau de l’agencement que de la circulation.
Suite de la lecture sur notre site internet :
www.duo-d-idees.com/realisations/chic-contemporain
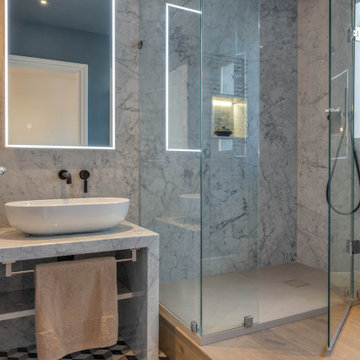
Bagno con rivestimento alto in marmo Carrara, mobile per lavabo da appoggio doppio in marmo. Pavimento doppio in legno e cementine optical. Box doccia in vetro.
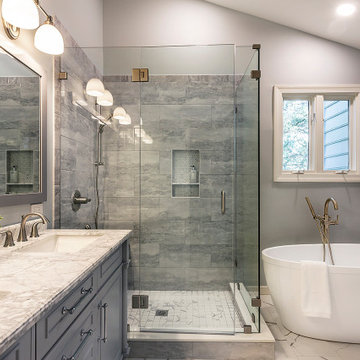
Idee per una stanza da bagno padronale tradizionale di medie dimensioni con consolle stile comò, ante grigie, vasca freestanding, doccia ad angolo, WC monopezzo, piastrelle grigie, pareti grigie, pavimento in gres porcellanato, lavabo sottopiano, top in granito, pavimento bianco, porta doccia a battente e top grigio
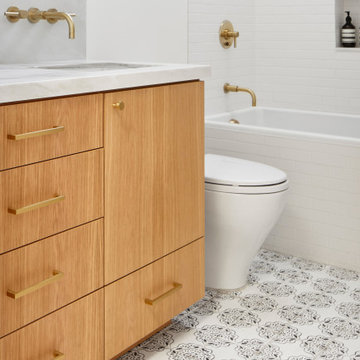
Foto di una stanza da bagno con doccia nordica di medie dimensioni con ante lisce, ante in legno chiaro, vasca ad alcova, vasca/doccia, piastrelle bianche, piastrelle diamantate, pareti bianche, pavimento in cementine, lavabo sottopiano, top in marmo, pavimento multicolore e top grigio
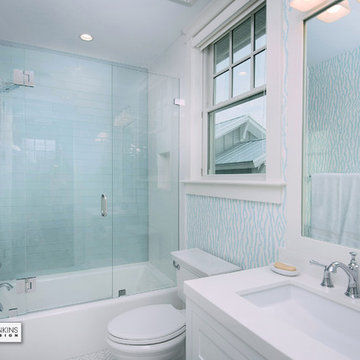
Guest Bath 2
Foto di una stanza da bagno con doccia stile marino di medie dimensioni con ante con riquadro incassato, ante bianche, vasca da incasso, vasca/doccia, WC monopezzo, piastrelle bianche, piastrelle di vetro, pareti blu, parquet chiaro, lavabo sottopiano, top in marmo, pavimento beige, porta doccia a battente e top grigio
Foto di una stanza da bagno con doccia stile marino di medie dimensioni con ante con riquadro incassato, ante bianche, vasca da incasso, vasca/doccia, WC monopezzo, piastrelle bianche, piastrelle di vetro, pareti blu, parquet chiaro, lavabo sottopiano, top in marmo, pavimento beige, porta doccia a battente e top grigio
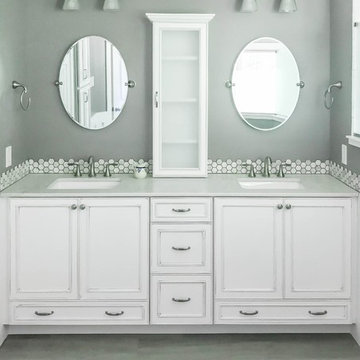
Foto di una stanza da bagno padronale classica di medie dimensioni con ante a filo, ante bianche, piastrelle grigie, piastrelle in gres porcellanato, pareti grigie, pavimento in legno massello medio, lavabo sottopiano, top in quarzo composito, pavimento grigio e top grigio

Internal - Bathroom
Beach House at Avoca Beach by Architecture Saville Isaacs
Project Summary
Architecture Saville Isaacs
https://www.architecturesavilleisaacs.com.au/
The core idea of people living and engaging with place is an underlying principle of our practice, given expression in the manner in which this home engages with the exterior, not in a general expansive nod to view, but in a varied and intimate manner.
The interpretation of experiencing life at the beach in all its forms has been manifested in tangible spaces and places through the design of pavilions, courtyards and outdoor rooms.
Architecture Saville Isaacs
https://www.architecturesavilleisaacs.com.au/
A progression of pavilions and courtyards are strung off a circulation spine/breezeway, from street to beach: entry/car court; grassed west courtyard (existing tree); games pavilion; sand+fire courtyard (=sheltered heart); living pavilion; operable verandah; beach.
The interiors reinforce architectural design principles and place-making, allowing every space to be utilised to its optimum. There is no differentiation between architecture and interiors: Interior becomes exterior, joinery becomes space modulator, materials become textural art brought to life by the sun.
Project Description
Architecture Saville Isaacs
https://www.architecturesavilleisaacs.com.au/
The core idea of people living and engaging with place is an underlying principle of our practice, given expression in the manner in which this home engages with the exterior, not in a general expansive nod to view, but in a varied and intimate manner.
The house is designed to maximise the spectacular Avoca beachfront location with a variety of indoor and outdoor rooms in which to experience different aspects of beachside living.
Client brief: home to accommodate a small family yet expandable to accommodate multiple guest configurations, varying levels of privacy, scale and interaction.
A home which responds to its environment both functionally and aesthetically, with a preference for raw, natural and robust materials. Maximise connection – visual and physical – to beach.
The response was a series of operable spaces relating in succession, maintaining focus/connection, to the beach.
The public spaces have been designed as series of indoor/outdoor pavilions. Courtyards treated as outdoor rooms, creating ambiguity and blurring the distinction between inside and out.
A progression of pavilions and courtyards are strung off circulation spine/breezeway, from street to beach: entry/car court; grassed west courtyard (existing tree); games pavilion; sand+fire courtyard (=sheltered heart); living pavilion; operable verandah; beach.
Verandah is final transition space to beach: enclosable in winter; completely open in summer.
This project seeks to demonstrates that focusing on the interrelationship with the surrounding environment, the volumetric quality and light enhanced sculpted open spaces, as well as the tactile quality of the materials, there is no need to showcase expensive finishes and create aesthetic gymnastics. The design avoids fashion and instead works with the timeless elements of materiality, space, volume and light, seeking to achieve a sense of calm, peace and tranquillity.
Architecture Saville Isaacs
https://www.architecturesavilleisaacs.com.au/
Focus is on the tactile quality of the materials: a consistent palette of concrete, raw recycled grey ironbark, steel and natural stone. Materials selections are raw, robust, low maintenance and recyclable.
Light, natural and artificial, is used to sculpt the space and accentuate textural qualities of materials.
Passive climatic design strategies (orientation, winter solar penetration, screening/shading, thermal mass and cross ventilation) result in stable indoor temperatures, requiring minimal use of heating and cooling.
Architecture Saville Isaacs
https://www.architecturesavilleisaacs.com.au/
Accommodation is naturally ventilated by eastern sea breezes, but sheltered from harsh afternoon winds.
Both bore and rainwater are harvested for reuse.
Low VOC and non-toxic materials and finishes, hydronic floor heating and ventilation ensure a healthy indoor environment.
Project was the outcome of extensive collaboration with client, specialist consultants (including coastal erosion) and the builder.
The interpretation of experiencing life by the sea in all its forms has been manifested in tangible spaces and places through the design of the pavilions, courtyards and outdoor rooms.
The interior design has been an extension of the architectural intent, reinforcing architectural design principles and place-making, allowing every space to be utilised to its optimum capacity.
There is no differentiation between architecture and interiors: Interior becomes exterior, joinery becomes space modulator, materials become textural art brought to life by the sun.
Architecture Saville Isaacs
https://www.architecturesavilleisaacs.com.au/
https://www.architecturesavilleisaacs.com.au/
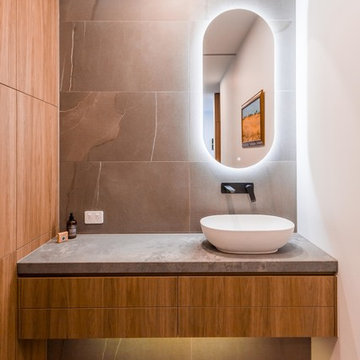
Immagine di una stanza da bagno con doccia moderna di medie dimensioni con ante lisce, ante in legno scuro, piastrelle marroni, piastrelle in gres porcellanato, pareti bianche, pavimento in gres porcellanato, lavabo a bacinella, top in quarzo composito, pavimento grigio e top grigio
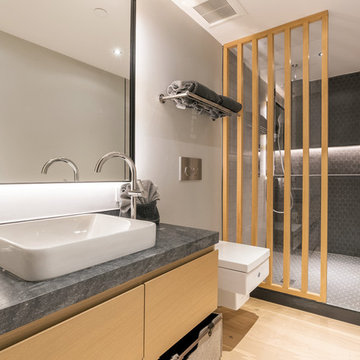
An open bathroom full of straight lines and solid colors of gray, white, and wood, which makes it minimalist and modern. The wall backlighting adds illuminance to the shower area, while the large and frameless mirror makes the room look huge and spacious.
Built by ULFBUILT. Contact us today to learn more.
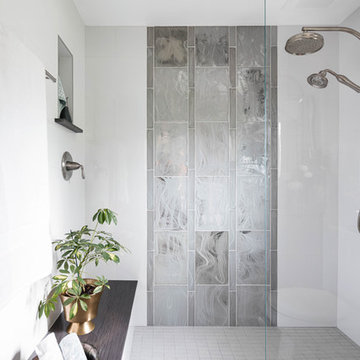
The new space feels light, airy and open exuding a tranquil sophistication. A relaxed, meditative atmosphere is achieved by combining glass tile, white walls, dark cabinets and a porcelain countertop.
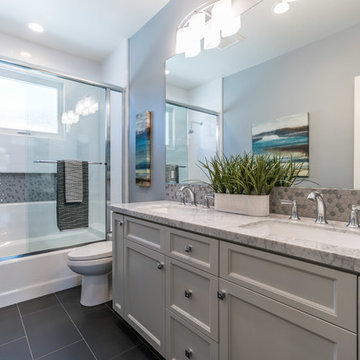
Immagine di una stanza da bagno classica di medie dimensioni con ante grigie, vasca ad alcova, vasca/doccia, pareti grigie, lavabo sottopiano, pavimento nero, porta doccia scorrevole, top grigio, ante con riquadro incassato, WC a due pezzi, piastrelle bianche, piastrelle diamantate, pavimento in gres porcellanato e top in marmo

This Project was so fun, the client was a dream to work with. So open to new ideas.
Since this is on a canal the coastal theme was prefect for the client. We gutted both bathrooms. The master bath was a complete waste of space, a huge tub took much of the room. So we removed that and shower which was all strange angles. By combining the tub and shower into a wet room we were able to do 2 large separate vanities and still had room to space.
The guest bath received a new coastal look as well which included a better functioning shower.
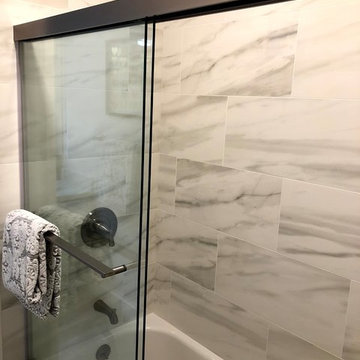
Idee per una stanza da bagno tradizionale di medie dimensioni con ante lisce, ante bianche, vasca ad alcova, vasca/doccia, WC a due pezzi, pareti grigie, pavimento in gres porcellanato, lavabo sottopiano, pavimento grigio, porta doccia scorrevole e top grigio

Renee Alexander
Idee per una stanza da bagno con doccia chic di medie dimensioni con ante con riquadro incassato, ante beige, WC a due pezzi, piastrelle in gres porcellanato, pareti beige, pavimento in gres porcellanato, lavabo sottopiano, top in quarzo composito, doccia alcova, piastrelle beige, pavimento beige, porta doccia scorrevole e top grigio
Idee per una stanza da bagno con doccia chic di medie dimensioni con ante con riquadro incassato, ante beige, WC a due pezzi, piastrelle in gres porcellanato, pareti beige, pavimento in gres porcellanato, lavabo sottopiano, top in quarzo composito, doccia alcova, piastrelle beige, pavimento beige, porta doccia scorrevole e top grigio
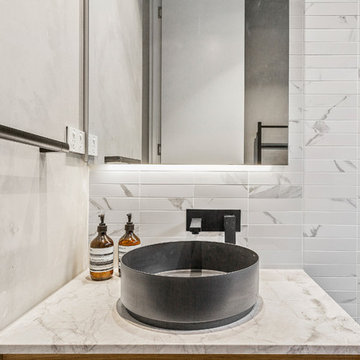
Sam Martin - 4 Walls Media
Idee per un bagno di servizio moderno di medie dimensioni con ante in legno chiaro, WC sospeso, piastrelle bianche, piastrelle a mosaico, pareti grigie, pavimento in gres porcellanato, top in marmo, pavimento grigio e top grigio
Idee per un bagno di servizio moderno di medie dimensioni con ante in legno chiaro, WC sospeso, piastrelle bianche, piastrelle a mosaico, pareti grigie, pavimento in gres porcellanato, top in marmo, pavimento grigio e top grigio
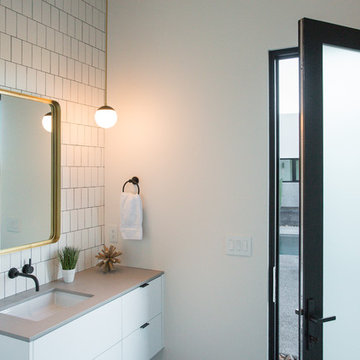
Pool bath
Ispirazione per una stanza da bagno padronale moderna di medie dimensioni con ante in legno bruno, doccia a filo pavimento, piastrelle bianche, piastrelle diamantate, pavimento in gres porcellanato, lavabo sottopiano, top in quarzo composito, pavimento nero, porta doccia a battente e top grigio
Ispirazione per una stanza da bagno padronale moderna di medie dimensioni con ante in legno bruno, doccia a filo pavimento, piastrelle bianche, piastrelle diamantate, pavimento in gres porcellanato, lavabo sottopiano, top in quarzo composito, pavimento nero, porta doccia a battente e top grigio
Bagni di medie dimensioni con top grigio - Foto e idee per arredare
3

