Bagni di medie dimensioni con porta doccia a battente - Foto e idee per arredare
Filtra anche per:
Budget
Ordina per:Popolari oggi
201 - 220 di 84.209 foto
1 di 3
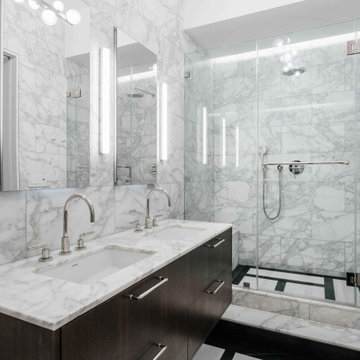
The master bath was enlarged with a walk-in shower and tub wrapped in Gioia Venatino marble.
Photos: Nick Glimenakis
Immagine di una stanza da bagno padronale contemporanea di medie dimensioni con ante lisce, doccia alcova, piastrelle di marmo, pareti grigie, top in marmo, porta doccia a battente, top bianco, piastrelle bianche, lavabo sottopiano, ante in legno bruno, panca da doccia, due lavabi e mobile bagno sospeso
Immagine di una stanza da bagno padronale contemporanea di medie dimensioni con ante lisce, doccia alcova, piastrelle di marmo, pareti grigie, top in marmo, porta doccia a battente, top bianco, piastrelle bianche, lavabo sottopiano, ante in legno bruno, panca da doccia, due lavabi e mobile bagno sospeso

Foto di una stanza da bagno con doccia rustica di medie dimensioni con vasca ad alcova, vasca/doccia, piastrelle grigie, pareti grigie, pavimento grigio, pavimento in ardesia e porta doccia a battente

Foto di una stanza da bagno padronale stile marinaro di medie dimensioni con ante in stile shaker, ante bianche, vasca freestanding, piastrelle bianche, piastrelle a mosaico, pareti bianche, lavabo sottopiano, pavimento bianco, top grigio, doccia alcova, pavimento in marmo, top in quarzo composito e porta doccia a battente
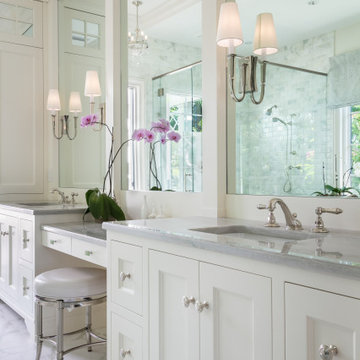
Inspired by the sugar plantation estates on the island of Barbados, “Orchid Beach” radiates a barefoot elegance.
The bath features a full-size hydrotherapy tub below a large picture window looking out to a mature plumeria. The exquisite chamfered wall tile flows through the shower, and perfectly complements the runway of stunning marble penny tile insert on the floor.
The master bath opens to reveal the orchid conservatory and meditation space. The orchid conservatory features four walls of lattice with oval portholes, an outdoor shower, lovely seating area to enjoy the beautiful flowers, and a relaxing bronze Cupid fountain.
The challenge was to bring the outdoors in with the Orchid Conservatory while maintaining privacy.
It is a dream oasis with an indulgent, spacious spa-like feel.
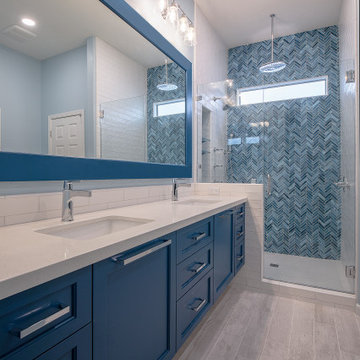
Idee per una stanza da bagno padronale design di medie dimensioni con ante in stile shaker, ante blu, doccia aperta, WC a due pezzi, piastrelle blu, piastrelle di vetro, pareti blu, pavimento in gres porcellanato, lavabo sottopiano, top in quarzo composito, pavimento bianco, porta doccia a battente e top bianco

Custom Surface Solutions (www.css-tile.com) - Owner Craig Thompson (512) 430-1215. This project shows a complete Master Bathroom remodel with before, during and after pictures. Master Bathroom features a Japanese soaker tub, enlarged shower with 4 1/2" x 12" white subway tile on walls, niche and celling., dark gray 2" x 2" shower floor tile with Schluter tiled drain, floor to ceiling shower glass, and quartz waterfall knee wall cap with integrated seat and curb cap. Floor has dark gray 12" x 24" tile on Schluter heated floor and same tile on tub wall surround with wall niche. Shower, tub and vanity plumbing fixtures and accessories are Delta Champagne Bronze. Vanity is custom built with quartz countertop and backsplash, undermount oval sinks, wall mounted faucets, wood framed mirrors and open wall medicine cabinet.

An ensuite with a tranquil feature wall and stunning custom floating cabinets. Combining the spacious draws and mirror cabinet this space has more storage than you first realise. Clean lines and a calming sensation, a relaxing retreat for morning and night.
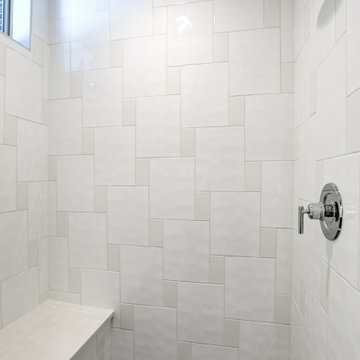
Photo by Amoura Productions
Ispirazione per una stanza da bagno padronale moderna di medie dimensioni con ante lisce, ante in legno scuro, doccia alcova, WC a due pezzi, piastrelle bianche, piastrelle in ceramica, pareti bianche, pavimento con piastrelle a mosaico, lavabo sottopiano, top in quarzo composito, pavimento grigio, porta doccia a battente e top bianco
Ispirazione per una stanza da bagno padronale moderna di medie dimensioni con ante lisce, ante in legno scuro, doccia alcova, WC a due pezzi, piastrelle bianche, piastrelle in ceramica, pareti bianche, pavimento con piastrelle a mosaico, lavabo sottopiano, top in quarzo composito, pavimento grigio, porta doccia a battente e top bianco
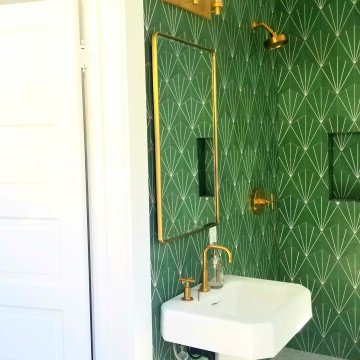
Room addition bathroom on 1st floor. adding 60 sq ft in the back part of the kitchen exit. new plumbing, foundation, framing, electrical, stucco, wood siding, drywall, marble tile floor, cement tiles on walls, shower pane, new corner shower, stackable laundry washer and dryer, new exit door the the backyard.
upgrading all plumbing and electrical. installing marble mosaic tile on floor. cement tile on walls around tub. installing new free standing tub, new vanity, toilet, and all other fixtures.

Guest Bath
Idee per una stanza da bagno country di medie dimensioni con ante lisce, ante in legno chiaro, piastrelle bianche, piastrelle in terracotta, lavabo sottopiano, top in quarzo composito, porta doccia a battente, top bianco, doccia alcova, pareti grigie, pavimento bianco e nicchia
Idee per una stanza da bagno country di medie dimensioni con ante lisce, ante in legno chiaro, piastrelle bianche, piastrelle in terracotta, lavabo sottopiano, top in quarzo composito, porta doccia a battente, top bianco, doccia alcova, pareti grigie, pavimento bianco e nicchia
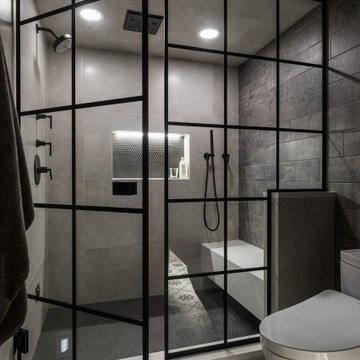
Foto di una stanza da bagno industriale di medie dimensioni con ante in stile shaker, ante nere, WC monopezzo, piastrelle beige, piastrelle in gres porcellanato, pareti grigie, pavimento in gres porcellanato, lavabo sottopiano, top in quarzo composito, pavimento multicolore, porta doccia a battente e top beige
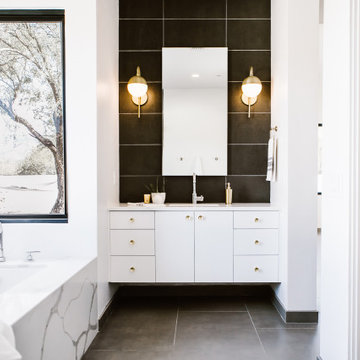
Esempio di una stanza da bagno padronale nordica di medie dimensioni con ante lisce, ante bianche, vasca ad alcova, doccia ad angolo, WC monopezzo, piastrelle bianche, piastrelle in gres porcellanato, pareti bianche, pavimento in gres porcellanato, lavabo sottopiano, top in quarzo composito, pavimento grigio, porta doccia a battente e top bianco
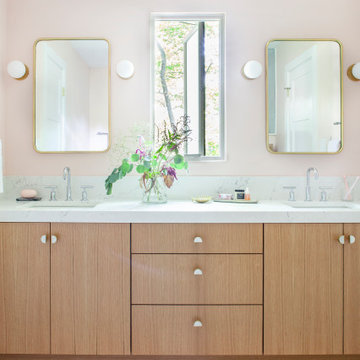
Free ebook, Creating the Ideal Kitchen. DOWNLOAD NOW
Designed by: Susan Klimala, CKD, CBD
Photography by: LOMA Studios
For more information on kitchen and bath design ideas go to: www.kitchenstudio-ge.com

Ispirazione per una stanza da bagno padronale nordica di medie dimensioni con ante lisce, pareti bianche, pavimento con piastrelle a mosaico, lavabo sottopiano, top in quarzite, top bianco, ante in legno scuro, piastrelle bianche, pavimento multicolore, doccia alcova, piastrelle in ceramica e porta doccia a battente

You enter this bright and light master bathroom through a custom pocket door that is inlayed with a mirror. The room features a beautiful free-standing tub. The shower is Carrera marble and has a seat, storage inset, a body jet and dual showerheads. The striking single vanity is a deep navy blue with beaded inset cabinets, chrome handles and provides tons of storage. Along with the blue vanity, the rose gold fixtures, including the shower grate, are eye catching and provide a subtle pop of color.
What started as an addition project turned into a full house remodel in this Modern Craftsman home in Narberth, PA. The addition included the creation of a sitting room, family room, mudroom and third floor. As we moved to the rest of the home, we designed and built a custom staircase to connect the family room to the existing kitchen. We laid red oak flooring with a mahogany inlay throughout house. Another central feature of this is home is all the built-in storage. We used or created every nook for seating and storage throughout the house, as you can see in the family room, dining area, staircase landing, bedroom and bathrooms. Custom wainscoting and trim are everywhere you look, and gives a clean, polished look to this warm house.
Rudloff Custom Builders has won Best of Houzz for Customer Service in 2014, 2015 2016, 2017 and 2019. We also were voted Best of Design in 2016, 2017, 2018, 2019 which only 2% of professionals receive. Rudloff Custom Builders has been featured on Houzz in their Kitchen of the Week, What to Know About Using Reclaimed Wood in the Kitchen as well as included in their Bathroom WorkBook article. We are a full service, certified remodeling company that covers all of the Philadelphia suburban area. This business, like most others, developed from a friendship of young entrepreneurs who wanted to make a difference in their clients’ lives, one household at a time. This relationship between partners is much more than a friendship. Edward and Stephen Rudloff are brothers who have renovated and built custom homes together paying close attention to detail. They are carpenters by trade and understand concept and execution. Rudloff Custom Builders will provide services for you with the highest level of professionalism, quality, detail, punctuality and craftsmanship, every step of the way along our journey together.
Specializing in residential construction allows us to connect with our clients early in the design phase to ensure that every detail is captured as you imagined. One stop shopping is essentially what you will receive with Rudloff Custom Builders from design of your project to the construction of your dreams, executed by on-site project managers and skilled craftsmen. Our concept: envision our client’s ideas and make them a reality. Our mission: CREATING LIFETIME RELATIONSHIPS BUILT ON TRUST AND INTEGRITY.
Photo Credit: Linda McManus Images
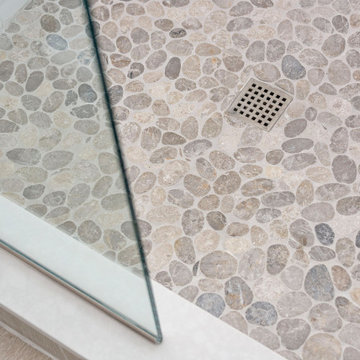
Cape Cod style coastal bathroom in the heart of St. Pete Beach, FL.
Immagine di una stanza da bagno con doccia stile marinaro di medie dimensioni con consolle stile comò, ante grigie, doccia alcova, WC monopezzo, piastrelle bianche, piastrelle diamantate, pareti grigie, pavimento con piastrelle di ciottoli, lavabo sottopiano, top in quarzo composito, pavimento grigio, porta doccia a battente e top bianco
Immagine di una stanza da bagno con doccia stile marinaro di medie dimensioni con consolle stile comò, ante grigie, doccia alcova, WC monopezzo, piastrelle bianche, piastrelle diamantate, pareti grigie, pavimento con piastrelle di ciottoli, lavabo sottopiano, top in quarzo composito, pavimento grigio, porta doccia a battente e top bianco

Esempio di una stanza da bagno con doccia costiera di medie dimensioni con doccia alcova, WC monopezzo, piastrelle bianche, piastrelle in ceramica, pareti bianche, pavimento con piastrelle in ceramica, lavabo da incasso, top in quarzo composito, pavimento nero, porta doccia a battente, top bianco, ante lisce e ante in legno chiaro
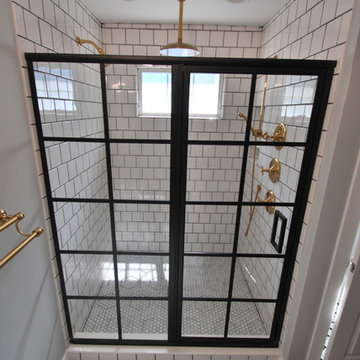
Black, white and gray modern farmhouse bathroom renovation by Michael Molesky Interior Design in Rehoboth Beach, Delaware. Black shower grid door. Hexagon mosaic floor. Wall, rain and hand shower heads.
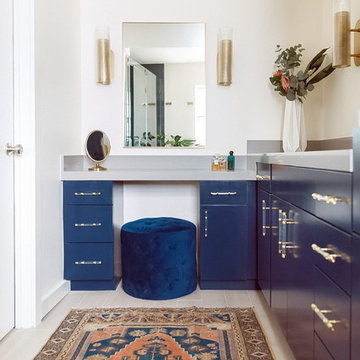
Midcentury modern bathroom with navy blue cabinets, brass and lucite hardware and fixtures, and vintage Turkish rug.
Foto di una stanza da bagno minimalista di medie dimensioni con ante lisce, ante blu, doccia alcova, piastrelle grigie, piastrelle in ceramica, pareti bianche, pavimento in gres porcellanato, lavabo sottopiano, top in superficie solida, pavimento grigio, porta doccia a battente e top grigio
Foto di una stanza da bagno minimalista di medie dimensioni con ante lisce, ante blu, doccia alcova, piastrelle grigie, piastrelle in ceramica, pareti bianche, pavimento in gres porcellanato, lavabo sottopiano, top in superficie solida, pavimento grigio, porta doccia a battente e top grigio
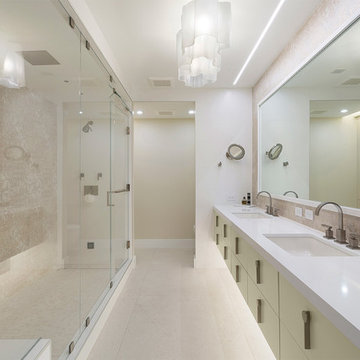
Contemporary Bathroom
Immagine di una stanza da bagno padronale minimal di medie dimensioni con ante lisce, ante beige, doccia alcova, piastrelle beige, lavabo sottopiano, pavimento beige, top bianco, WC monopezzo, piastrelle in gres porcellanato, pareti beige, pavimento in gres porcellanato, top in superficie solida e porta doccia a battente
Immagine di una stanza da bagno padronale minimal di medie dimensioni con ante lisce, ante beige, doccia alcova, piastrelle beige, lavabo sottopiano, pavimento beige, top bianco, WC monopezzo, piastrelle in gres porcellanato, pareti beige, pavimento in gres porcellanato, top in superficie solida e porta doccia a battente
Bagni di medie dimensioni con porta doccia a battente - Foto e idee per arredare
11

