Bagni di medie dimensioni con piastrelle beige - Foto e idee per arredare
Filtra anche per:
Budget
Ordina per:Popolari oggi
101 - 120 di 56.329 foto
1 di 3
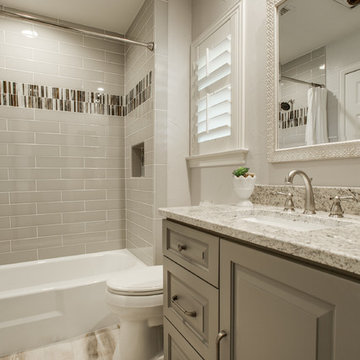
Immagine di una stanza da bagno con doccia chic di medie dimensioni con ante con bugna sagomata, ante grigie, vasca ad alcova, vasca/doccia, WC monopezzo, piastrelle beige, piastrelle in ceramica, pareti beige, lavabo sottopiano, top in quarzite e doccia con tenda
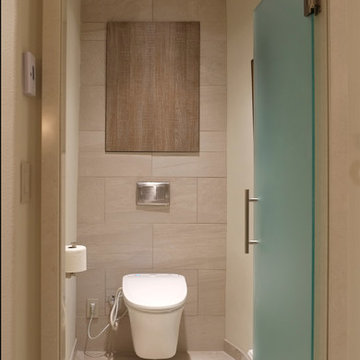
This water closet is in a master suite. There is privacy with the added benefit of natural light filtering through the etched glass door. A wall hung toilet with a washlet gives the owners space and modern conveniences. There is also a recessed cabinet for those "close at hand" necessities. Photo DeMane Design
Winner: 1st Place, ASID WA, Large Bath
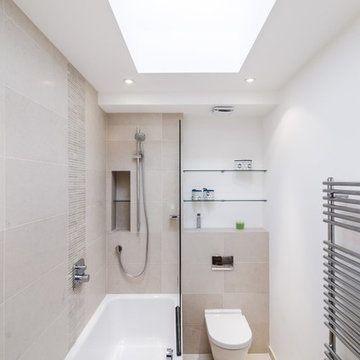
Immagine di una stretta e lunga stanza da bagno padronale contemporanea di medie dimensioni con vasca/doccia, WC sospeso, piastrelle beige, piastrelle in gres porcellanato, pareti bianche, pavimento in gres porcellanato e vasca ad alcova
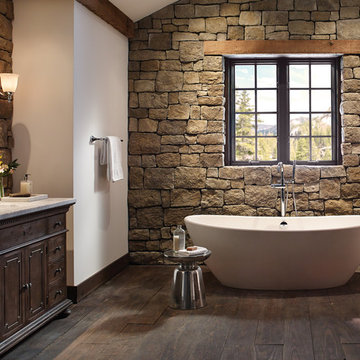
Immagine di una stanza da bagno padronale rustica di medie dimensioni con ante in legno bruno, vasca freestanding, pareti multicolore, parquet scuro, lavabo sottopiano, piastrelle beige, piastrelle marroni, piastrelle in pietra, top in quarzo composito e ante lisce
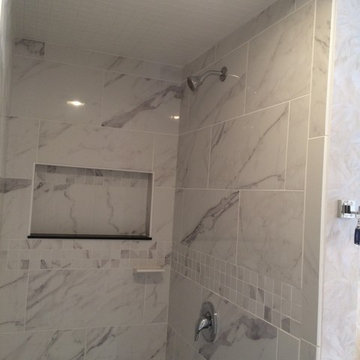
Idee per una stanza da bagno con doccia classica di medie dimensioni con doccia a filo pavimento, piastrelle beige, piastrelle in gres porcellanato e pareti bianche
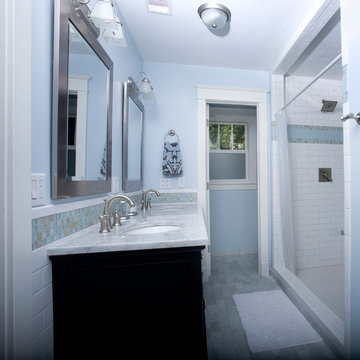
Luxury Bath with Carrera Marble Vanity Top and Floor. Double Head Shower with Subway Tile and Glass Accent Tiles. Mike Mahon
Immagine di una stanza da bagno padronale stile americano di medie dimensioni con ante con riquadro incassato, ante nere, doccia doppia, piastrelle beige, piastrelle blu, piastrelle di vetro, pareti blu, lavabo sottopiano, top in marmo e doccia con tenda
Immagine di una stanza da bagno padronale stile americano di medie dimensioni con ante con riquadro incassato, ante nere, doccia doppia, piastrelle beige, piastrelle blu, piastrelle di vetro, pareti blu, lavabo sottopiano, top in marmo e doccia con tenda

This is the new walk in shower with no door. large enough for two people to shower with two separate shower heads.
Idee per una stanza da bagno padronale chic di medie dimensioni con top in granito, vasca ad angolo, doccia aperta, piastrelle beige, piastrelle in ceramica e pavimento con piastrelle in ceramica
Idee per una stanza da bagno padronale chic di medie dimensioni con top in granito, vasca ad angolo, doccia aperta, piastrelle beige, piastrelle in ceramica e pavimento con piastrelle in ceramica
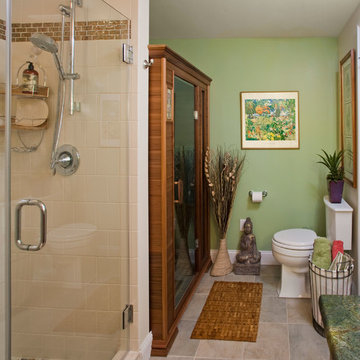
Dry Sauna
The addition of a dry sauna makes this bath a zen retreat!
Foto di una sauna bohémian di medie dimensioni con ante lisce, ante in legno scuro, doccia aperta, WC a due pezzi, piastrelle beige, piastrelle in ceramica, pareti verdi, pavimento in gres porcellanato, lavabo sottopiano, top in marmo, pavimento multicolore e porta doccia a battente
Foto di una sauna bohémian di medie dimensioni con ante lisce, ante in legno scuro, doccia aperta, WC a due pezzi, piastrelle beige, piastrelle in ceramica, pareti verdi, pavimento in gres porcellanato, lavabo sottopiano, top in marmo, pavimento multicolore e porta doccia a battente
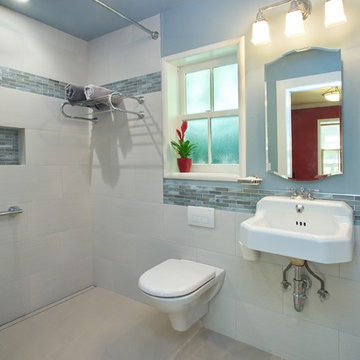
Photos by Sundeep Grewal
Immagine di una stanza da bagno padronale contemporanea di medie dimensioni con lavabo sospeso, doccia a filo pavimento, WC sospeso, piastrelle beige, piastrelle di vetro, pareti blu, pavimento in gres porcellanato, pavimento beige e doccia con tenda
Immagine di una stanza da bagno padronale contemporanea di medie dimensioni con lavabo sospeso, doccia a filo pavimento, WC sospeso, piastrelle beige, piastrelle di vetro, pareti blu, pavimento in gres porcellanato, pavimento beige e doccia con tenda
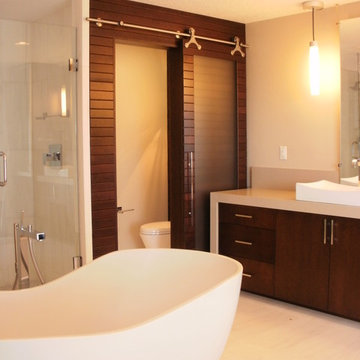
Immagine di una stanza da bagno padronale moderna di medie dimensioni con lavabo a bacinella, ante lisce, ante in legno bruno, vasca freestanding, piastrelle beige e pareti beige
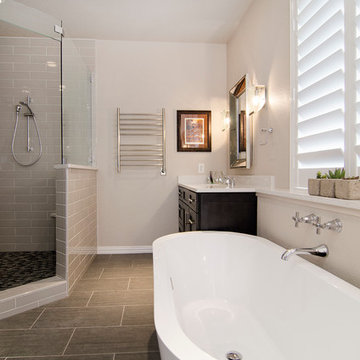
This was once a very ordinary bathroom full of drab neutral tones. After redesign on layout and aesthetic, this master suite now boasts spa-like appeal. Design and Build by Hatfield Builders & Remodelers, photography by Versatile Imaging.

Soak your senses in a tranquil spa environment with sophisticated bathroom furniture from Dura Supreme. Coordinate an entire collection of bath cabinetry and furniture and customize it for your particular needs to create an environment that always looks put together and beautifully styled. Any combination of Dura Supreme’s many cabinet door styles, wood species, and finishes can be selected to create a one-of a-kind bath furniture collection.
A double sink vanity creates personal space for two, while drawer stacks create convenient storage to keep your bath uncluttered and organized. This soothing at-home retreat features Dura Supreme’s “Style One” furniture series. Style One offers 15 different configurations (for single sink vanities, double sink vanities, or offset sinks) and multiple decorative toe options to create a personal environment that reflects your individual style. On this example, a matching decorative toe element coordinates the vanity and linen cabinets.
The bathroom has evolved from its purist utilitarian roots to a more intimate and reflective sanctuary in which to relax and reconnect. A refreshing spa-like environment offers a brisk welcome at the dawning of a new day or a soothing interlude as your day concludes.
Our busy and hectic lifestyles leave us yearning for a private place where we can truly relax and indulge. With amenities that pamper the senses and design elements inspired by luxury spas, bathroom environments are being transformed from the mundane and utilitarian to the extravagant and luxurious.
Bath cabinetry from Dura Supreme offers myriad design directions to create the personal harmony and beauty that are a hallmark of the bath sanctuary. Immerse yourself in our expansive palette of finishes and wood species to discover the look that calms your senses and soothes your soul. Your Dura Supreme designer will guide you through the selections and transform your bath into a beautiful retreat.
Request a FREE Dura Supreme Brochure Packet:
http://www.durasupreme.com/request-brochure
Find a Dura Supreme Showroom near you today:
http://www.durasupreme.com/dealer-locator
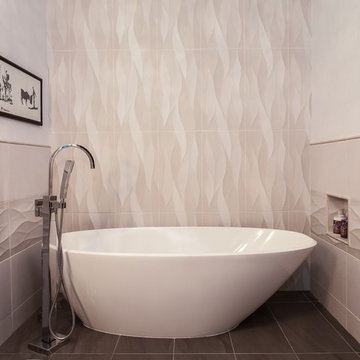
MG ProPhoto
Idee per una stanza da bagno padronale design di medie dimensioni con ante lisce, ante in legno scuro, top in superficie solida, piastrelle beige, piastrelle in ceramica, vasca freestanding, doccia ad angolo, lavabo integrato, pareti beige e pavimento in gres porcellanato
Idee per una stanza da bagno padronale design di medie dimensioni con ante lisce, ante in legno scuro, top in superficie solida, piastrelle beige, piastrelle in ceramica, vasca freestanding, doccia ad angolo, lavabo integrato, pareti beige e pavimento in gres porcellanato
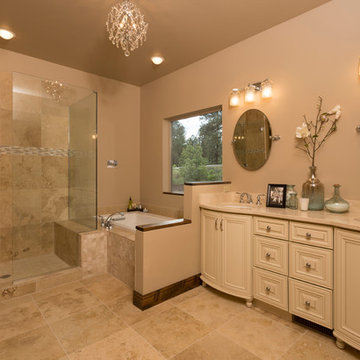
Just because your space is small doesn't mean you have to forgo sophisticated glamour. Add a small crystal chandelier and curves throughout the space to create a inviting and relaxing feel.
Scott D W Smith
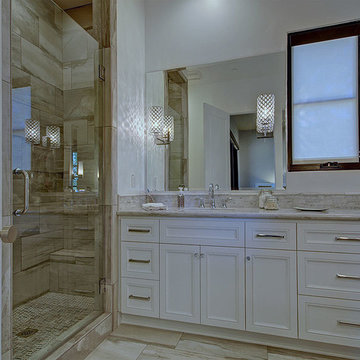
3,800sf, 4 bdrm, 3.5 bath with oversized 4 car garage and over 270sf Loggia; climate controlled wine room and bar, Tech Room, landscaping and pool. Solar, high efficiency HVAC and insulation was used which resulted in huge rebates from utility companies, enhancing the ROI. The challenge with this property was the downslope lot, sewer system was lower than main line at the street thus requiring a special pump system. Retaining walls to create a flat usable back yard.
ESI Builders is a subsidiary of EnergyWise Solutions, Inc. and was formed by Allan, Bob and Dave to fulfill an important need for quality home builders and remodeling services in the Sacramento region. With a strong and growing referral base, we decided to provide a convenient one-stop option for our clients and focus on combining our key services: quality custom homes and remodels, turnkey client partnering and communication, and energy efficient and environmentally sustainable measures in all we do. Through energy efficient appliances and fixtures, solar power, high efficiency heating and cooling systems, enhanced insulation and sealing, and other construction elements – we go beyond simple code compliance and give you immediate savings and greater sustainability for your new or remodeled home.
All of the design work and construction tasks for our clients are done by or supervised by our highly trained, professional staff. This not only saves you money, it provides a peace of mind that all of the details are taken care of and the job is being done right – to Perfection. Our service does not stop after we clean up and drive off. We continue to provide support for any warranty issues that arise and give you administrative support as needed in order to assure you obtain any energy-related tax incentives or rebates. This ‘One call does it all’ philosophy assures that your experience in remodeling or upgrading your home is an enjoyable one.
ESI Builders was formed by professionals with varying backgrounds and a common interest to provide you, our clients, with options to live more comfortably, save money, and enjoy quality homes for many years to come. As our company continues to grow and evolve, the expertise has been quickly growing to include several job foreman, tradesmen, and support staff. In response to our growth, we will continue to hire well-qualified staff and we will remain committed to maintaining a level of quality, attention to detail, and pursuit of perfection.
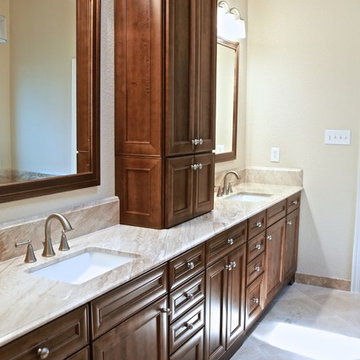
MASTER BATH VANITY
Ispirazione per una stanza da bagno padronale chic di medie dimensioni con lavabo sottopiano, ante con riquadro incassato, ante in legno bruno, top in granito, vasca da incasso, doccia ad angolo, piastrelle beige, lastra di pietra, pareti beige e pavimento in travertino
Ispirazione per una stanza da bagno padronale chic di medie dimensioni con lavabo sottopiano, ante con riquadro incassato, ante in legno bruno, top in granito, vasca da incasso, doccia ad angolo, piastrelle beige, lastra di pietra, pareti beige e pavimento in travertino

Sollera Cabinetry
Delta Addison Lav Faucet
Flooring is Mohawk Mirador Cameo Beige. https://www.mohawkflooring.com/tile-search/Mirador/Cameo%20Beige/?return=ceramic.aspx||pp=25|page=5
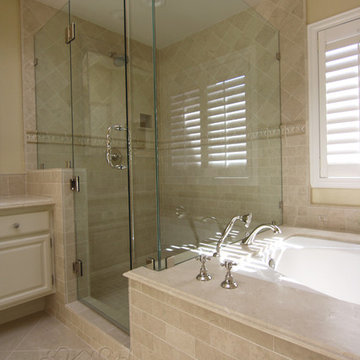
Marble tiles in sizes 3x6 and 6x6 at the shower walls are seperated by a raised decorative shell border continuing the theme of beachside simplicity.
Cabochon Surfaces & Fixtures
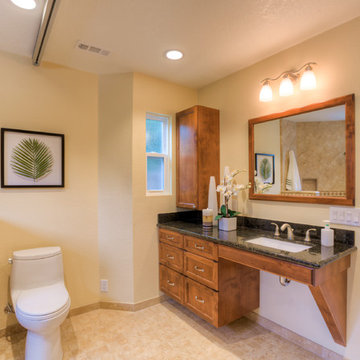
This client has a son with Cerebral Palsy. Our goal was to create a design that was beautiful and function for his daily activities. The cabinets don't go all the way to the ground and there is a drain in the center of the room, creating a wet room for the entire space. The metal on the ceiling is a chair lift so he can be moved around the house in a harness. There is no shower dam so his wheel chair can also be used to bring him from the door into the shower. The sink has no cabinetry under it so that a wheelchair can roll up and he can easily wash his hands.
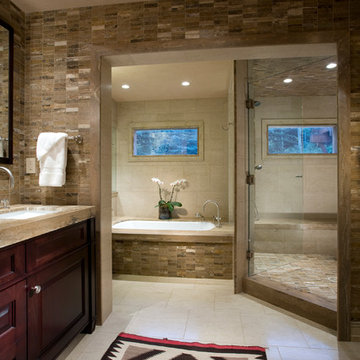
Brent Moss Photography
Foto di una stanza da bagno padronale design di medie dimensioni con ante con bugna sagomata, ante in legno bruno, vasca sottopiano, doccia ad angolo, piastrelle beige, piastrelle in pietra, pareti beige, pavimento con piastrelle in ceramica, lavabo sottopiano e top in granito
Foto di una stanza da bagno padronale design di medie dimensioni con ante con bugna sagomata, ante in legno bruno, vasca sottopiano, doccia ad angolo, piastrelle beige, piastrelle in pietra, pareti beige, pavimento con piastrelle in ceramica, lavabo sottopiano e top in granito
Bagni di medie dimensioni con piastrelle beige - Foto e idee per arredare
6

