Bagni di medie dimensioni con pavimento in marmo - Foto e idee per arredare
Filtra anche per:
Budget
Ordina per:Popolari oggi
121 - 140 di 25.535 foto
1 di 3

The beautiful, old barn on this Topsfield estate was at risk of being demolished. Before approaching Mathew Cummings, the homeowner had met with several architects about the structure, and they had all told her that it needed to be torn down. Thankfully, for the sake of the barn and the owner, Cummings Architects has a long and distinguished history of preserving some of the oldest timber framed homes and barns in the U.S.
Once the homeowner realized that the barn was not only salvageable, but could be transformed into a new living space that was as utilitarian as it was stunning, the design ideas began flowing fast. In the end, the design came together in a way that met all the family’s needs with all the warmth and style you’d expect in such a venerable, old building.
On the ground level of this 200-year old structure, a garage offers ample room for three cars, including one loaded up with kids and groceries. Just off the garage is the mudroom – a large but quaint space with an exposed wood ceiling, custom-built seat with period detailing, and a powder room. The vanity in the powder room features a vanity that was built using salvaged wood and reclaimed bluestone sourced right on the property.
Original, exposed timbers frame an expansive, two-story family room that leads, through classic French doors, to a new deck adjacent to the large, open backyard. On the second floor, salvaged barn doors lead to the master suite which features a bright bedroom and bath as well as a custom walk-in closet with his and hers areas separated by a black walnut island. In the master bath, hand-beaded boards surround a claw-foot tub, the perfect place to relax after a long day.
In addition, the newly restored and renovated barn features a mid-level exercise studio and a children’s playroom that connects to the main house.
From a derelict relic that was slated for demolition to a warmly inviting and beautifully utilitarian living space, this barn has undergone an almost magical transformation to become a beautiful addition and asset to this stately home.

Pasadena Transitional Style Italian Revival Master Bath Detail design by On Madison. Photographed by Grey Crawford
Ispirazione per una stanza da bagno padronale classica di medie dimensioni con piastrelle bianche, lavabo sottopiano, ante in legno bruno, doccia alcova, lastra di pietra, pareti grigie, pavimento in marmo e ante lisce
Ispirazione per una stanza da bagno padronale classica di medie dimensioni con piastrelle bianche, lavabo sottopiano, ante in legno bruno, doccia alcova, lastra di pietra, pareti grigie, pavimento in marmo e ante lisce

Idee per una stanza da bagno padronale classica di medie dimensioni con consolle stile comò, ante in legno bruno, vasca ad alcova, vasca/doccia, piastrelle bianche, piastrelle di marmo, pareti grigie, pavimento in marmo, lavabo sottopiano, top in marmo, pavimento bianco e top bianco
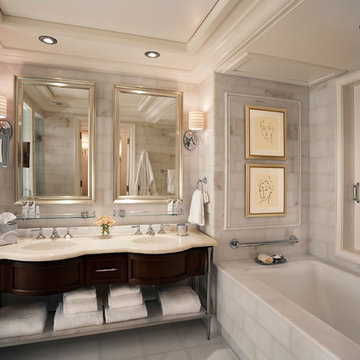
Idee per una stanza da bagno padronale tradizionale di medie dimensioni con ante con riquadro incassato, ante in legno bruno, vasca sottopiano, piastrelle di marmo, pareti bianche, pavimento in marmo, lavabo sottopiano, top in marmo e pavimento bianco

Vanity: Restoration Hardware, Odeon Double Vanity in Charcoal: https://www.restorationhardware.com/catalog/product/product.jsp?productId=prod1870385&categoryId=search
Sean Litchfield Photography
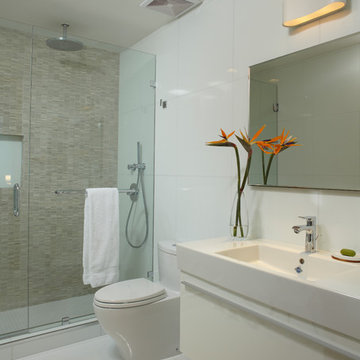
J Design Group
The Interior Design of your Bathroom is a very important part of your home dream project.
There are many ways to bring a small or large bathroom space to one of the most pleasant and beautiful important areas in your daily life.
You can go over some of our award winner bathroom pictures and see all different projects created with most exclusive products available today.
Your friendly Interior design firm in Miami at your service.
Contemporary - Modern Interior designs.
Top Interior Design Firm in Miami – Coral Gables.
Bathroom,
Bathrooms,
House Interior Designer,
House Interior Designers,
Home Interior Designer,
Home Interior Designers,
Residential Interior Designer,
Residential Interior Designers,
Modern Interior Designers,
Miami Beach Designers,
Best Miami Interior Designers,
Miami Beach Interiors,
Luxurious Design in Miami,
Top designers,
Deco Miami,
Luxury interiors,
Miami modern,
Interior Designer Miami,
Contemporary Interior Designers,
Coco Plum Interior Designers,
Miami Interior Designer,
Sunny Isles Interior Designers,
Pinecrest Interior Designers,
Interior Designers Miami,
J Design Group interiors,
South Florida designers,
Best Miami Designers,
Miami interiors,
Miami décor,
Miami Beach Luxury Interiors,
Miami Interior Design,
Miami Interior Design Firms,
Beach front,
Top Interior Designers,
top décor,
Top Miami Decorators,
Miami luxury condos,
Top Miami Interior Decorators,
Top Miami Interior Designers,
Modern Designers in Miami,
modern interiors,
Modern,
Pent house design,
white interiors,
Miami, South Miami, Miami Beach, South Beach, Williams Island, Sunny Isles, Surfside, Fisher Island, Aventura, Brickell, Brickell Key, Key Biscayne, Coral Gables, CocoPlum, Coconut Grove, Pinecrest, Miami Design District, Golden Beach, Downtown Miami, Miami Interior Designers, Miami Interior Designer, Interior Designers Miami, Modern Interior Designers, Modern Interior Designer, Modern interior decorators, Contemporary Interior Designers, Interior decorators, Interior decorator, Interior designer, Interior designers, Luxury, modern, best, unique, real estate, decor
J Design Group – Miami Interior Design Firm – Modern – Contemporary
Contact us: (305) 444-4611
www.JDesignGroup.com
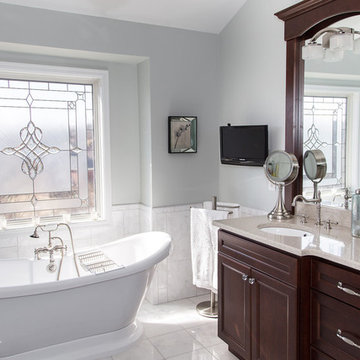
Kris Palen
Foto di una stanza da bagno padronale chic di medie dimensioni con lavabo sottopiano, top in quarzo composito, piastrelle grigie, piastrelle bianche, vasca freestanding, ante con riquadro incassato, ante in legno bruno, doccia aperta, piastrelle di marmo, pareti grigie, pavimento in marmo, pavimento bianco, porta doccia a battente e top beige
Foto di una stanza da bagno padronale chic di medie dimensioni con lavabo sottopiano, top in quarzo composito, piastrelle grigie, piastrelle bianche, vasca freestanding, ante con riquadro incassato, ante in legno bruno, doccia aperta, piastrelle di marmo, pareti grigie, pavimento in marmo, pavimento bianco, porta doccia a battente e top beige
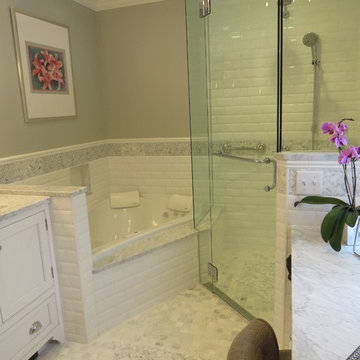
Robin Amorello, CKD CAPS
Immagine di una stanza da bagno padronale tradizionale di medie dimensioni con lavabo sottopiano, ante a filo, ante bianche, top in marmo, vasca ad alcova, doccia a filo pavimento, WC sospeso, piastrelle bianche, piastrelle a mosaico, pareti grigie e pavimento in marmo
Immagine di una stanza da bagno padronale tradizionale di medie dimensioni con lavabo sottopiano, ante a filo, ante bianche, top in marmo, vasca ad alcova, doccia a filo pavimento, WC sospeso, piastrelle bianche, piastrelle a mosaico, pareti grigie e pavimento in marmo
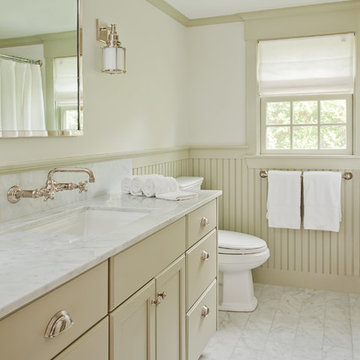
Julie Megnia Photography
Immagine di una stanza da bagno con doccia chic di medie dimensioni con ante con riquadro incassato, ante beige, pareti bianche, pavimento in marmo, lavabo sottopiano, top in marmo, pavimento grigio e top grigio
Immagine di una stanza da bagno con doccia chic di medie dimensioni con ante con riquadro incassato, ante beige, pareti bianche, pavimento in marmo, lavabo sottopiano, top in marmo, pavimento grigio e top grigio

Foto di una stanza da bagno padronale contemporanea di medie dimensioni con ante in stile shaker, vasca da incasso, doccia aperta, piastrelle blu, piastrelle in ceramica, pareti beige e pavimento in marmo
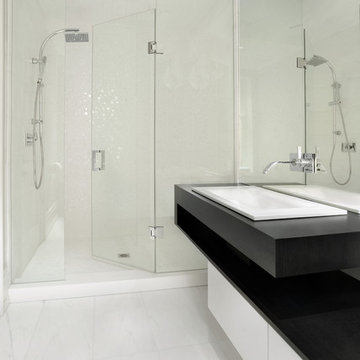
Larry Arnal
Foto di una stanza da bagno con doccia contemporanea di medie dimensioni con lavabo da incasso, ante lisce, ante bianche, doccia alcova, piastrelle bianche, pavimento in marmo, top in superficie solida, pavimento bianco e top nero
Foto di una stanza da bagno con doccia contemporanea di medie dimensioni con lavabo da incasso, ante lisce, ante bianche, doccia alcova, piastrelle bianche, pavimento in marmo, top in superficie solida, pavimento bianco e top nero

The configuration of a structural wall at one end of the bathroom influenced the interior shape of the walk-in steam shower. The corner chases became home to two recessed shower caddies on either side of a niche where a Botticino marble bench resides. The walls are white, highly polished Thassos marble. For the custom mural, Thassos and Botticino marble chips were fashioned into a mosaic of interlocking eternity rings. The basket weave pattern on the shower floor pays homage to the provenance of the house.
The linen closet next to the shower was designed to look like it originally resided with the vanity--compatible in style, but not exactly matching. Like so many heirloom cabinets, it was created to look like a double chest with a marble platform between upper and lower cabinets. The upper cabinet doors have antique glass behind classic curved mullions that are in keeping with the eternity ring theme in the shower.
Photographer: Peter Rymwid

www.jeremykohm.com
Immagine di una stanza da bagno padronale chic di medie dimensioni con vasca con piedi a zampa di leone, piastrelle a mosaico, ante verdi, doccia alcova, piastrelle bianche, pareti grigie, pavimento in marmo, lavabo sottopiano, top in marmo e ante in stile shaker
Immagine di una stanza da bagno padronale chic di medie dimensioni con vasca con piedi a zampa di leone, piastrelle a mosaico, ante verdi, doccia alcova, piastrelle bianche, pareti grigie, pavimento in marmo, lavabo sottopiano, top in marmo e ante in stile shaker
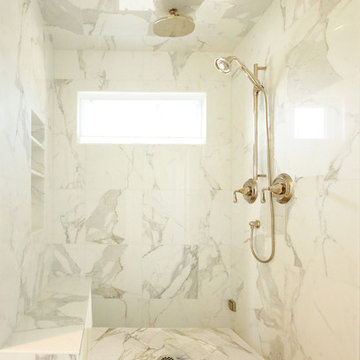
Esempio di una stanza da bagno padronale chic di medie dimensioni con doccia aperta, piastrelle bianche, pareti bianche, pavimento in marmo, doccia aperta, piastrelle di marmo e pavimento bianco
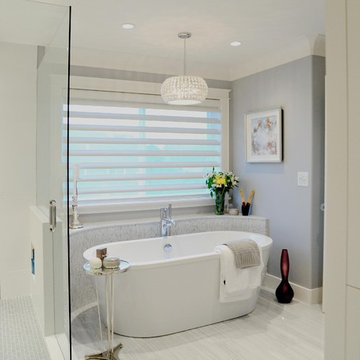
A serene bathroom with beautiful grey tiled floor, freestanding bathtub and chrome details.
Photography by Vicky Tan
Immagine di una stanza da bagno padronale tradizionale di medie dimensioni con vasca freestanding, doccia ad angolo, piastrelle bianche, piastrelle in pietra, pavimento in marmo e lavabo sottopiano
Immagine di una stanza da bagno padronale tradizionale di medie dimensioni con vasca freestanding, doccia ad angolo, piastrelle bianche, piastrelle in pietra, pavimento in marmo e lavabo sottopiano
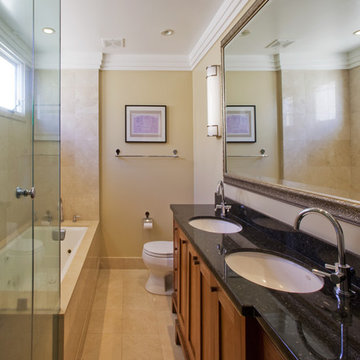
Beach House - Master bathroom refurbishment
Photo by Henry Cabala
Idee per una stanza da bagno padronale tradizionale di medie dimensioni con consolle stile comò, ante in legno scuro, vasca da incasso, zona vasca/doccia separata, WC monopezzo, piastrelle beige, piastrelle di marmo, pareti beige, pavimento in marmo, lavabo sottopiano, top in granito, pavimento beige, porta doccia a battente e top verde
Idee per una stanza da bagno padronale tradizionale di medie dimensioni con consolle stile comò, ante in legno scuro, vasca da incasso, zona vasca/doccia separata, WC monopezzo, piastrelle beige, piastrelle di marmo, pareti beige, pavimento in marmo, lavabo sottopiano, top in granito, pavimento beige, porta doccia a battente e top verde
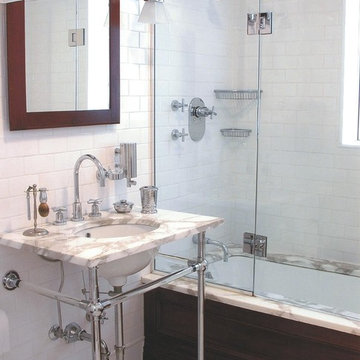
Esempio di una stanza da bagno padronale tradizionale di medie dimensioni con piastrelle diamantate, vasca/doccia, lavabo a consolle, nessun'anta, vasca ad alcova, piastrelle bianche, pareti bianche, pavimento in marmo e top in marmo
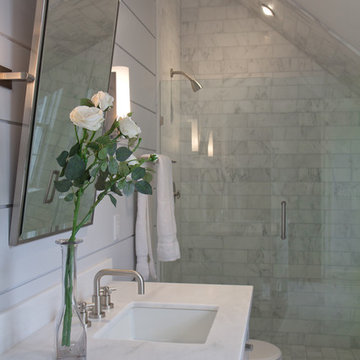
Photographed By: Vic Gubinski
Interiors By: Heike Hein Home
Ispirazione per una stanza da bagno padronale country di medie dimensioni con ante bianche, doccia alcova, piastrelle in pietra, pareti bianche, pavimento in marmo e lavabo sottopiano
Ispirazione per una stanza da bagno padronale country di medie dimensioni con ante bianche, doccia alcova, piastrelle in pietra, pareti bianche, pavimento in marmo e lavabo sottopiano
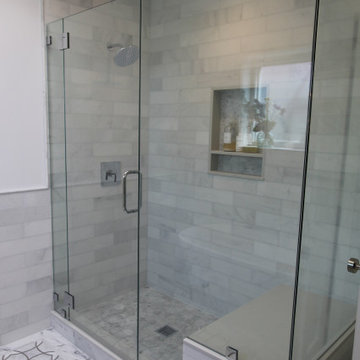
Esempio di una stanza da bagno classica di medie dimensioni con doccia ad angolo, piastrelle grigie, piastrelle di marmo, pareti bianche, pavimento in marmo, pavimento grigio, porta doccia a battente, panca da doccia e boiserie

Immagine di una stanza da bagno padronale classica di medie dimensioni con ante con riquadro incassato, ante in legno chiaro, vasca freestanding, piastrelle di marmo, pavimento in marmo, lavabo sottopiano, top in marmo, pavimento bianco, doccia aperta, top bianco, due lavabi e mobile bagno incassato
Bagni di medie dimensioni con pavimento in marmo - Foto e idee per arredare
7

