Bagni di medie dimensioni con pavimento in legno verniciato - Foto e idee per arredare
Filtra anche per:
Budget
Ordina per:Popolari oggi
121 - 140 di 419 foto
1 di 3
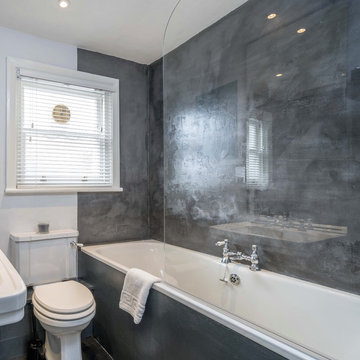
Foto di una stanza da bagno per bambini chic di medie dimensioni con vasca da incasso, vasca/doccia, WC monopezzo, piastrelle grigie, piastrelle di cemento, pareti grigie, pavimento in legno verniciato e top in cemento
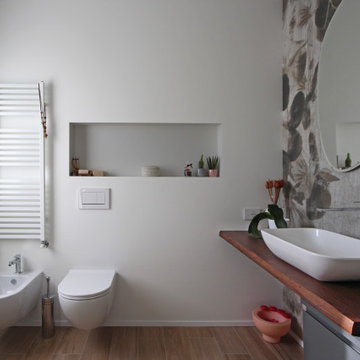
Immagine di un bagno di servizio minimalista di medie dimensioni con ante lisce, ante nere, WC a due pezzi, pareti bianche, pavimento in legno verniciato, lavabo a bacinella, top in legno, pavimento giallo, top marrone e mobile bagno sospeso
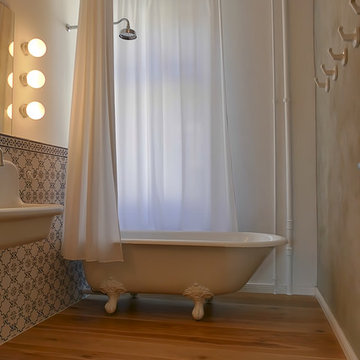
Lena Klanten
Idee per una stanza da bagno padronale vittoriana di medie dimensioni con vasca con piedi a zampa di leone, vasca/doccia, WC sospeso, pareti grigie, pavimento in legno verniciato, pavimento marrone, doccia con tenda, piastrelle bianche, piastrelle in ceramica e lavabo sospeso
Idee per una stanza da bagno padronale vittoriana di medie dimensioni con vasca con piedi a zampa di leone, vasca/doccia, WC sospeso, pareti grigie, pavimento in legno verniciato, pavimento marrone, doccia con tenda, piastrelle bianche, piastrelle in ceramica e lavabo sospeso
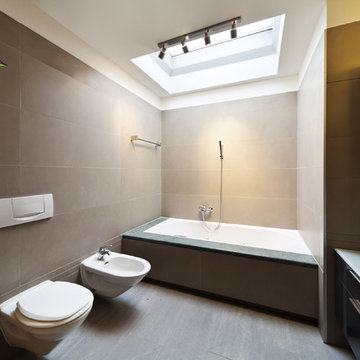
Contemporary design bathroom remodeling
Ispirazione per una stanza da bagno padronale minimal di medie dimensioni con ante lisce, ante nere, vasca da incasso, bidè, piastrelle grigie, pareti beige, pavimento in legno verniciato, lavabo a bacinella, top in vetro e doccia aperta
Ispirazione per una stanza da bagno padronale minimal di medie dimensioni con ante lisce, ante nere, vasca da incasso, bidè, piastrelle grigie, pareti beige, pavimento in legno verniciato, lavabo a bacinella, top in vetro e doccia aperta
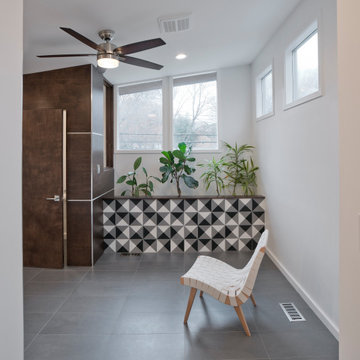
Immagine di una stanza da bagno padronale minimalista di medie dimensioni con ante lisce, ante bianche, vasca freestanding, doccia alcova, WC a due pezzi, pistrelle in bianco e nero, piastrelle in gres porcellanato, pareti bianche, lavabo sottopiano, top in laminato, porta doccia scorrevole, top bianco, pavimento in legno verniciato e pavimento multicolore
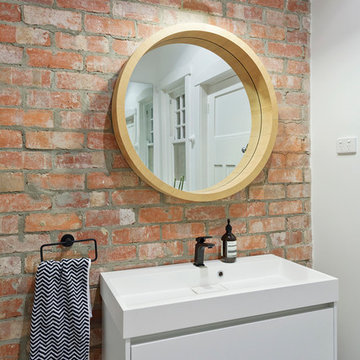
New guest bathroom in modern renovation of a period home in camberwell. Timber floors and subway tiles accented by an exposed brick feature wall and pedestal vanity, to mimic the traditional features of the house in modern form.
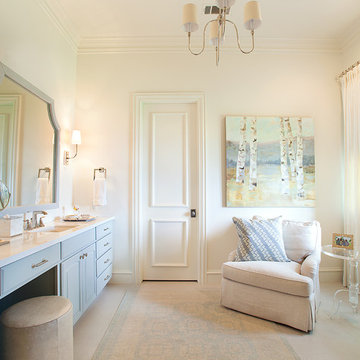
Idee per una stanza da bagno padronale chic di medie dimensioni con ante bianche, pareti bianche, pavimento in legno verniciato, ante con bugna sagomata, lavabo sottopiano e top in quarzo composito
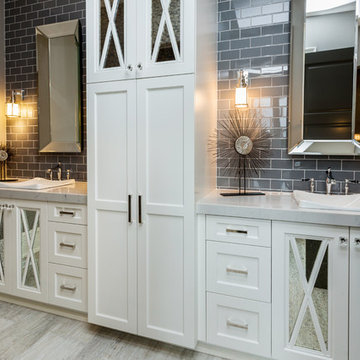
Foto di una stanza da bagno con doccia classica di medie dimensioni con ante lisce, ante bianche, piastrelle bianche, pareti grigie, pavimento in legno verniciato e top in granito
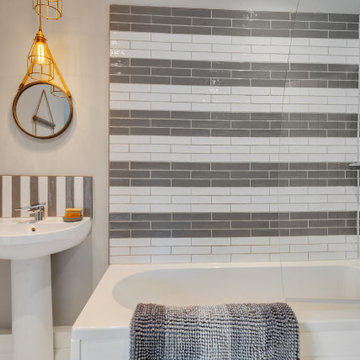
Inspired by the local shipping, this room is subtly coastal in a shipping sense. This reflected in the colours and materials of brass, grey and driftwood. Original floor boards have been finished in an extremely practical weathered look. Lighting is flexible for long relaxing baths, fresh morning starts and more. A bath was added to this bathroom with little interference with the original fabric of the building.
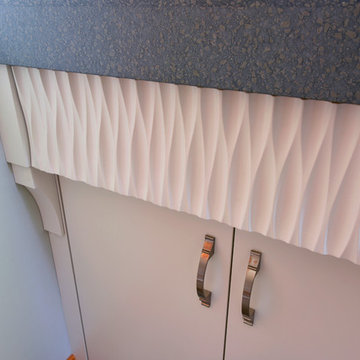
Gordon King
Immagine di una stanza da bagno con doccia bohémian di medie dimensioni con ante lisce, ante bianche, WC monopezzo, vasca da incasso, doccia aperta, piastrelle grigie, lastra di pietra, pareti blu, pavimento in legno verniciato, lavabo da incasso, top in granito e doccia aperta
Immagine di una stanza da bagno con doccia bohémian di medie dimensioni con ante lisce, ante bianche, WC monopezzo, vasca da incasso, doccia aperta, piastrelle grigie, lastra di pietra, pareti blu, pavimento in legno verniciato, lavabo da incasso, top in granito e doccia aperta
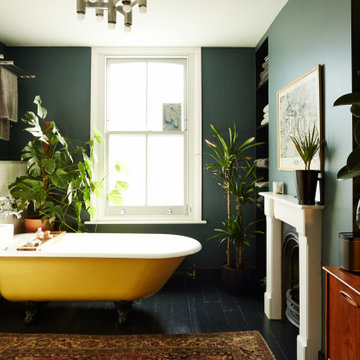
Esempio di una stanza da bagno per bambini bohémian di medie dimensioni con vasca con piedi a zampa di leone, pareti verdi, pavimento in legno verniciato e pavimento nero
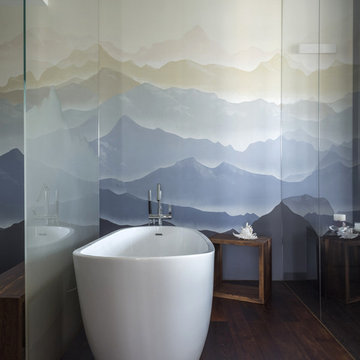
Дина Александрова
Idee per una stanza da bagno padronale minimal di medie dimensioni con vasca freestanding, piastrelle in gres porcellanato, pavimento in legno verniciato, pavimento marrone e pareti multicolore
Idee per una stanza da bagno padronale minimal di medie dimensioni con vasca freestanding, piastrelle in gres porcellanato, pavimento in legno verniciato, pavimento marrone e pareti multicolore
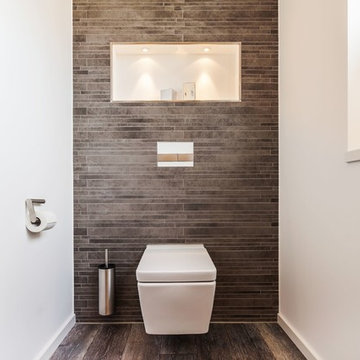
© Jannis Wiebusch
Foto di un bagno di servizio design di medie dimensioni con ante in legno scuro, WC sospeso, piastrelle grigie, piastrelle in ceramica, pavimento in legno verniciato e pareti bianche
Foto di un bagno di servizio design di medie dimensioni con ante in legno scuro, WC sospeso, piastrelle grigie, piastrelle in ceramica, pavimento in legno verniciato e pareti bianche
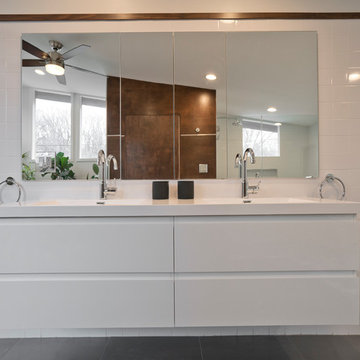
Ken Wyner
Idee per una stanza da bagno padronale minimalista di medie dimensioni con nessun'anta, ante bianche, vasca freestanding, doccia a filo pavimento, WC a due pezzi, piastrelle multicolore, piastrelle in ceramica, top in quarzite, porta doccia scorrevole, top bianco, pareti bianche, pavimento in legno verniciato e pavimento multicolore
Idee per una stanza da bagno padronale minimalista di medie dimensioni con nessun'anta, ante bianche, vasca freestanding, doccia a filo pavimento, WC a due pezzi, piastrelle multicolore, piastrelle in ceramica, top in quarzite, porta doccia scorrevole, top bianco, pareti bianche, pavimento in legno verniciato e pavimento multicolore
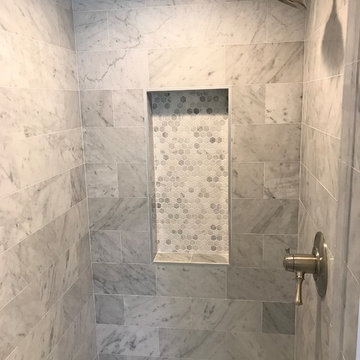
Idee per una stanza da bagno padronale minimalista di medie dimensioni con ante in stile shaker, ante bianche, doccia ad angolo, WC monopezzo, piastrelle bianche, pareti bianche, pavimento in legno verniciato, lavabo da incasso, top in granito, pavimento grigio, porta doccia scorrevole e top multicolore
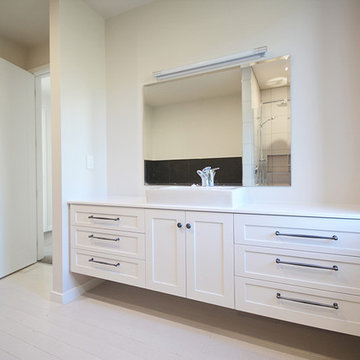
A modern bathroom with a country flavour adds luxury to this country farmhouse in Southland, New Zealand.
Esempio di una stanza da bagno per bambini country di medie dimensioni con ante bianche, vasca ad alcova, zona vasca/doccia separata, piastrelle grigie, pareti bianche, pavimento in legno verniciato, lavabo a bacinella, pavimento bianco, porta doccia a battente e top bianco
Esempio di una stanza da bagno per bambini country di medie dimensioni con ante bianche, vasca ad alcova, zona vasca/doccia separata, piastrelle grigie, pareti bianche, pavimento in legno verniciato, lavabo a bacinella, pavimento bianco, porta doccia a battente e top bianco
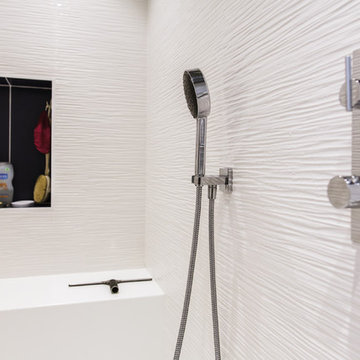
Fiori Jeremy
Foto di una stanza da bagno padronale minimalista di medie dimensioni con ante a filo, ante blu, doccia a filo pavimento, WC sospeso, piastrelle bianche, piastrelle in ceramica, pareti bianche, pavimento in legno verniciato, lavabo a consolle, top in superficie solida, pavimento grigio e doccia aperta
Foto di una stanza da bagno padronale minimalista di medie dimensioni con ante a filo, ante blu, doccia a filo pavimento, WC sospeso, piastrelle bianche, piastrelle in ceramica, pareti bianche, pavimento in legno verniciato, lavabo a consolle, top in superficie solida, pavimento grigio e doccia aperta
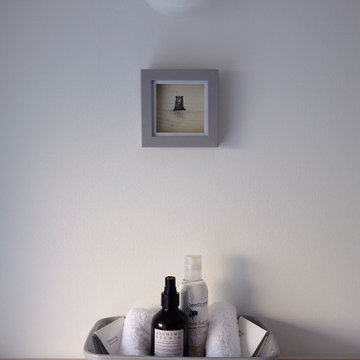
Sensitive renovation and refurbishment of a 45sqm cottage in the South Hams, Devon. The reconfigured layout restores the domestic atmosphere in the 18th Century house, originally part of what was the Dundridge House Estate into contemporary holiday accommodation for the discerning traveller. There is no division between the front and back of the house, bringing space, life and light to the south facing open plan living areas. A warm palette of natural materials adds character. Exposed wooden beams are maintained and new oak floor boards installed. The stone fireplace with wood burning stove becomes the centerpiece of the space. The handcrafted kitchen has a large ceramic belfast sink and birch worktops. All walls are painted white with environmentally friendly mineral paint, allowing them to breathe and making the most of the natural light. Upstairs, the elegant bedroom has a double bed, dressing area and window with rural views across the hills. The bathroom has a generous walk in shower, finished with vintage porcelain tiles and a traditional large Victorian shower head. Eclectic lighting, artworks and accessories are carefully curated to enhance but not overwhelm the spaces. The cottage is powered from 100% sustainable energy sources.
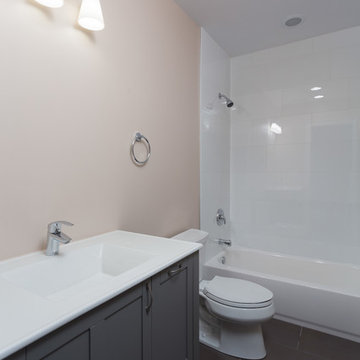
The gorgeous master bathroom was designed with a lighter color palette than the rest of the home. We wanted the space to feel light, airy, and comfortable, so we chose a pale pastel wall color which really made the herringbone tiled flooring pop! The large walk-in shower is surrounded by glass, allowing plenty of natural light in while adding the to new and improved spacious design.
Designed by Chi Renovation & Design who serve Chicago and it's surrounding suburbs, with an emphasis on the North Side and North Shore. You'll find their work from the Loop through Lincoln Park, Skokie, Wilmette, and all the way up to Lake Forest.
For more about Chi Renovation & Design, click here: https://www.chirenovation.com/
To learn more about this project, click here: https://www.chirenovation.com/galleries/bathrooms/
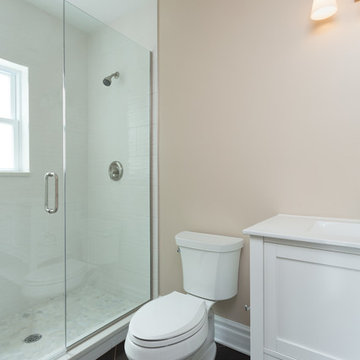
The gorgeous master bathroom was designed with a lighter color palette than the rest of the home. We wanted the space to feel light, airy, and comfortable, so we chose a pale pastel wall color which really made the herringbone tiled flooring pop! The large walk-in shower is surrounded by glass, allowing plenty of natural light in while adding the to new and improved spacious design.
Designed by Chi Renovation & Design who serve Chicago and it's surrounding suburbs, with an emphasis on the North Side and North Shore. You'll find their work from the Loop through Lincoln Park, Skokie, Wilmette, and all the way up to Lake Forest.
Bagni di medie dimensioni con pavimento in legno verniciato - Foto e idee per arredare
7

