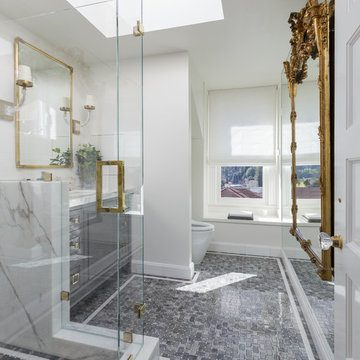Filtra anche per:
Budget
Ordina per:Popolari oggi
21 - 40 di 9.337 foto
1 di 3
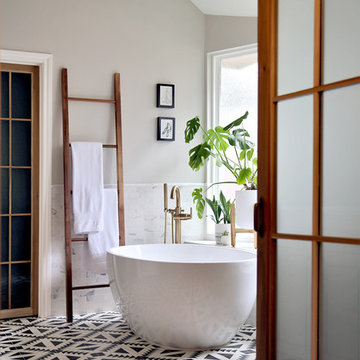
Immagine di una stanza da bagno padronale design di medie dimensioni con vasca freestanding, pareti grigie, pavimento con piastrelle a mosaico e pavimento nero

Alise O'Brien
Esempio di una stanza da bagno per bambini chic di medie dimensioni con vasca sottopiano, piastrelle grigie, piastrelle di marmo, pareti blu, pavimento con piastrelle a mosaico e pavimento bianco
Esempio di una stanza da bagno per bambini chic di medie dimensioni con vasca sottopiano, piastrelle grigie, piastrelle di marmo, pareti blu, pavimento con piastrelle a mosaico e pavimento bianco

Esempio di una stanza da bagno per bambini country di medie dimensioni con ante lisce, ante marroni, vasca/doccia, WC monopezzo, piastrelle bianche, piastrelle diamantate, pareti bianche, pavimento con piastrelle a mosaico, lavabo sottopiano, top in quarzo composito, pavimento bianco, porta doccia scorrevole e vasca ad alcova
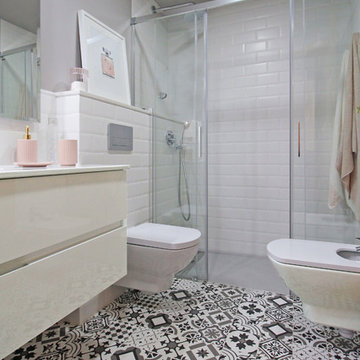
Petite Harmonie, Interior Design & Photography.
Ispirazione per una stanza da bagno con doccia contemporanea di medie dimensioni con doccia a filo pavimento, WC sospeso, piastrelle bianche, piastrelle diamantate, pareti grigie, pavimento con piastrelle a mosaico, lavabo integrato, porta doccia scorrevole, ante lisce, ante bianche e top bianco
Ispirazione per una stanza da bagno con doccia contemporanea di medie dimensioni con doccia a filo pavimento, WC sospeso, piastrelle bianche, piastrelle diamantate, pareti grigie, pavimento con piastrelle a mosaico, lavabo integrato, porta doccia scorrevole, ante lisce, ante bianche e top bianco
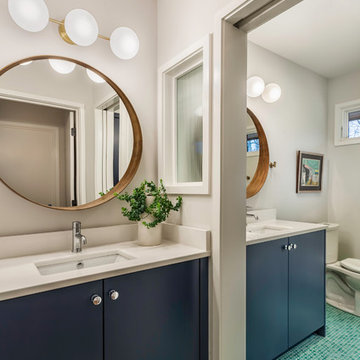
This mid-century modern was a full restoration back to this home's former glory. The fluted glass panel was reclaimed from the original structure. The mid-century light fixtures, round mirrors, and penny tile add the finishing touches.
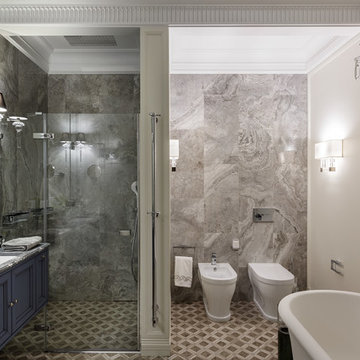
Фото - Иван Сорокин
Esempio di una stanza da bagno padronale tradizionale di medie dimensioni con ante con riquadro incassato, ante blu, doccia a filo pavimento, bidè, piastrelle grigie, pavimento con piastrelle a mosaico, top in marmo, pavimento multicolore, porta doccia a battente, lavabo sottopiano, piastrelle di marmo e pareti multicolore
Esempio di una stanza da bagno padronale tradizionale di medie dimensioni con ante con riquadro incassato, ante blu, doccia a filo pavimento, bidè, piastrelle grigie, pavimento con piastrelle a mosaico, top in marmo, pavimento multicolore, porta doccia a battente, lavabo sottopiano, piastrelle di marmo e pareti multicolore
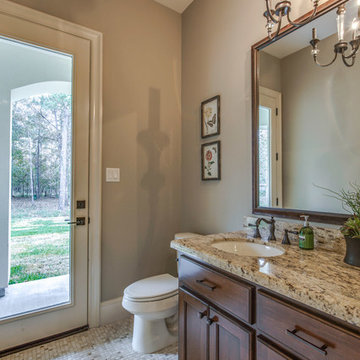
Idee per un bagno di servizio mediterraneo di medie dimensioni con consolle stile comò, ante in legno scuro, WC monopezzo, pareti beige, pavimento con piastrelle a mosaico, lavabo sottopiano, top in granito e pavimento beige

When the house was purchased, someone had lowered the ceiling with gyp board. We re-designed it with a coffer that looked original to the house. The antique stand for the vessel sink was sourced from an antique store in Berkeley CA. The flooring was replaced with traditional 1" hex tile.
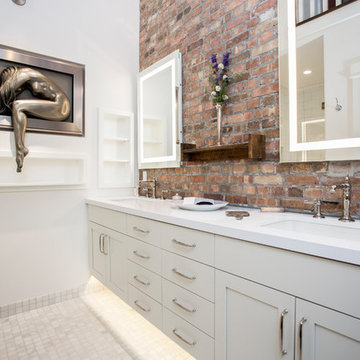
Darryl Dobson
Esempio di una stanza da bagno padronale industriale di medie dimensioni con ante in stile shaker, ante bianche, piastrelle marroni, pareti bianche, lavabo sottopiano, top in quarzite, pavimento grigio, top bianco e pavimento con piastrelle a mosaico
Esempio di una stanza da bagno padronale industriale di medie dimensioni con ante in stile shaker, ante bianche, piastrelle marroni, pareti bianche, lavabo sottopiano, top in quarzite, pavimento grigio, top bianco e pavimento con piastrelle a mosaico
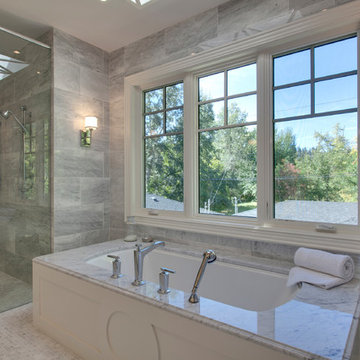
Foto di una stanza da bagno padronale classica di medie dimensioni con ante con riquadro incassato, ante bianche, doccia ad angolo, WC a due pezzi, piastrelle di marmo, lavabo da incasso, top in marmo, porta doccia a battente, pavimento con piastrelle a mosaico e pavimento multicolore

This home was built in 1904 in the historic district of Ladd’s Addition, Portland’s oldest planned residential development. Right Arm Construction remodeled the kitchen, entryway/pantry, powder bath and main bath. Also included was structural work in the basement and upgrading the plumbing and electrical.
Finishes include:
Countertops for all vanities- Pental Quartz, Color: Altea
Kitchen cabinetry: Custom: inlay, shaker style.
Trim: CVG Fir
Custom shelving in Kitchen-Fir with custom fabricated steel brackets
Bath Vanities: Custom: CVG Fir
Tile: United Tile
Powder Bath Floor: hex tile from Oregon Tile & Marble
Light Fixtures for Kitchen & Powder Room: Rejuvenation
Light Fixtures Bathroom: Schoolhouse Electric
Flooring: White Oak
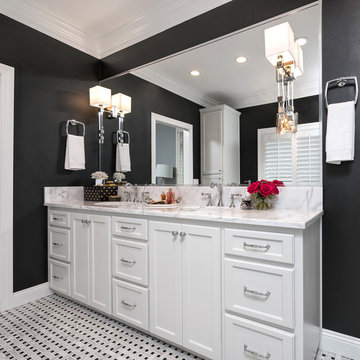
Immagine di una stanza da bagno padronale chic di medie dimensioni con ante lisce, ante bianche, vasca freestanding, doccia alcova, WC a due pezzi, pistrelle in bianco e nero, piastrelle a mosaico, pareti nere, pavimento con piastrelle a mosaico, lavabo sottopiano e top in marmo
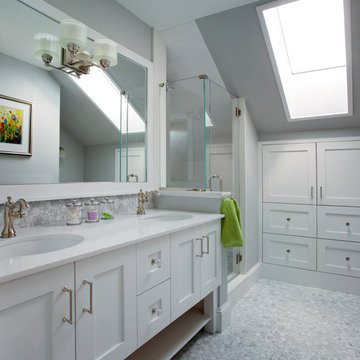
Ispirazione per una stanza da bagno chic di medie dimensioni con ante in stile shaker, ante bianche, doccia ad angolo, pareti grigie, lavabo sottopiano, pavimento con piastrelle a mosaico, top in quarzo composito, porta doccia a battente e top bianco

Free ebook, CREATING THE IDEAL KITCHEN
Download now → http://bit.ly/idealkitchen
The hall bath for this client started out a little dated with its 1970’s color scheme and general wear and tear, but check out the transformation!
The floor is really the focal point here, it kind of works the same way wallpaper would, but -- it’s on the floor. I love this graphic tile, patterned after Moroccan encaustic, or cement tile, but this one is actually porcelain at a very affordable price point and much easier to install than cement tile.
Once we had homeowner buy-in on the floor choice, the rest of the space came together pretty easily – we are calling it “transitional, Moroccan, industrial.” Key elements are the traditional vanity, Moroccan shaped mirrors and flooring, and plumbing fixtures, coupled with industrial choices -- glass block window, a counter top that looks like cement but that is actually very functional Corian, sliding glass shower door, and simple glass light fixtures.
The final space is bright, functional and stylish. Quite a transformation, don’t you think?
Designed by: Susan Klimala, CKD, CBD
Photography by: Mike Kaskel
For more information on kitchen and bath design ideas go to: www.kitchenstudio-ge.com

This master bathroom is elegant and rich. The materials used are all premium materials yet they are not boastful, creating a true old world quality. The sea-foam colored hand made and glazed wall tiles are meticulously placed to create straight lines despite the abnormal shapes. The Restoration Hardware sconces and orb chandelier both complement and contrast the traditional style of the furniture vanity, Rohl plumbing fixtures and claw foot tub.
Design solutions include selecting mosaic hexagonal Calcutta gold floor tile as the perfect complement to the horizontal and linear look of the wall tile. As well, the crown molding is set at the elevation of the shower soffit and top of the window casing (not seen here) to provide a purposeful termination of the tile. Notice the full tiles at the top and bottom of the wall, small details such as this are what really brings the architect's intention to full expression with our projects.
Beautifully appointed custom home near Venice Beach, FL. Designed with the south Florida cottage style that is prevalent in Naples. Every part of this home is detailed to show off the work of the craftsmen that created it.
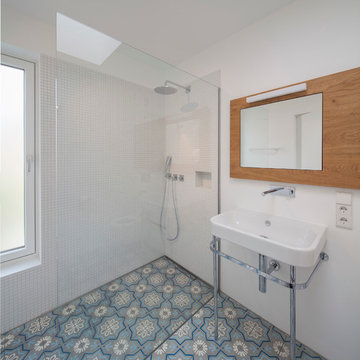
Gestalterisch sollte es ein Einfaches, vom Innen - und Außenausdruck her, ein warmes und robustes Gebäude mit Wohlfühlatmosphäre und großzügiger Raumwirkung sein.
Es wurden "Raum- Einbauten" in das Erdgeschoss frei eingestellt , welche nicht raumhoch ausgebildet sind, um die Großzügigkeit des Erdgeschosses zu erhalten und um reizvolle Zonierungen und Blickbezüge im Innenraum zu erhalten. Diese unterscheiden sich in der Textur und in Materialität. Ein Holzwürfel wird zu Küche, Speise und Garderobe, eine Stahlbetonklammer nimmt ein bestehendes Küchenmöbel und einen Holzofen auf.
Zusammen mit dem Küchenblock "schwimmen" diese Einbauten auf einem durchgehenden, grauen Natursteinboden und binden diese harmonisch und optisch zusammen.
Zusammengefasst ein ökonomisches Raumkonzept mit großzügiger und ausgefallener Raumwirkung.
Das zweigeschossige Einfamilienhaus mit Flachdach ist eine klassische innerstädtische Nachverdichtung. Die beengte Grundstückssituation, der Geländeverlauf mit dem ansteigenden Hang auf der Westseite, die starke Einsichtnahme durch eine Geschosswohnbebauung im Süden, die dicht befahrene Straße im Osten und das knappe Budget waren große Herausforderungen des Entwurfs.
Im Erdgeschoss liegen die Küche mit Ess- und Wohnbereich, sowie einige Nebenräume und der Eingangsbereich. Im Obergeschoss sind die Individualräume mit zwei Badezimmern untergebracht.
Fotos: Herbert Stolz
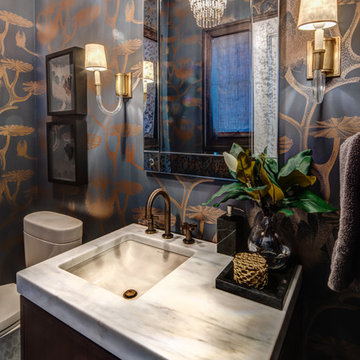
Foto di un bagno di servizio minimal di medie dimensioni con ante in legno bruno, ante lisce, WC monopezzo, pareti grigie, pavimento con piastrelle a mosaico, lavabo sottopiano, top in marmo e pavimento multicolore
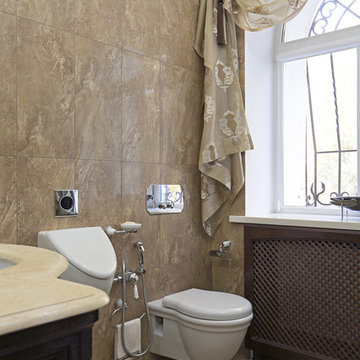
Дизайн - Юлия Сафонова, фото - Игорь Карпов
Idee per un bagno di servizio chic di medie dimensioni con piastrelle marroni, piastrelle in gres porcellanato, pavimento con piastrelle a mosaico, lavabo sottopiano, top in marmo e orinatoio
Idee per un bagno di servizio chic di medie dimensioni con piastrelle marroni, piastrelle in gres porcellanato, pavimento con piastrelle a mosaico, lavabo sottopiano, top in marmo e orinatoio
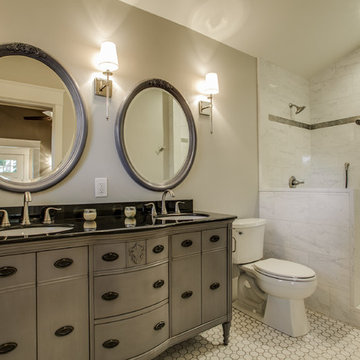
Shoot2Sell
Esempio di una stanza da bagno padronale contemporanea di medie dimensioni con ante grigie, doccia alcova, WC a due pezzi, piastrelle grigie, piastrelle bianche, piastrelle in pietra, pareti grigie, pavimento con piastrelle a mosaico, lavabo sottopiano, top in superficie solida, consolle stile comò, pavimento bianco e doccia aperta
Esempio di una stanza da bagno padronale contemporanea di medie dimensioni con ante grigie, doccia alcova, WC a due pezzi, piastrelle grigie, piastrelle bianche, piastrelle in pietra, pareti grigie, pavimento con piastrelle a mosaico, lavabo sottopiano, top in superficie solida, consolle stile comò, pavimento bianco e doccia aperta
2


