Bagni di medie dimensioni con parquet chiaro - Foto e idee per arredare
Filtra anche per:
Budget
Ordina per:Popolari oggi
121 - 140 di 6.745 foto
1 di 3
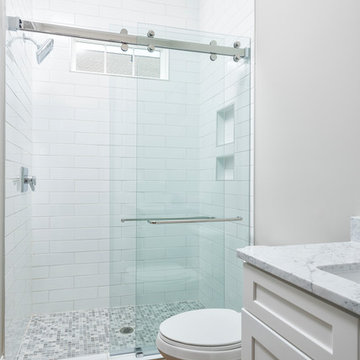
Immagine di una stanza da bagno stile americano di medie dimensioni con ante con riquadro incassato, ante bianche, doccia alcova, WC monopezzo, piastrelle bianche, piastrelle in ceramica, pareti beige, parquet chiaro, lavabo da incasso, top in granito, pavimento marrone, porta doccia scorrevole e top grigio

Our owners were looking to upgrade their master bedroom into a hotel-like oasis away from the world with a rustic "ski lodge" feel. The bathroom was gutted, we added some square footage from a closet next door and created a vaulted, spa-like bathroom space with a feature soaking tub. We connected the bedroom to the sitting space beyond to make sure both rooms were able to be used and work together. Added some beams to dress up the ceilings along with a new more modern soffit ceiling complete with an industrial style ceiling fan. The master bed will be positioned at the actual reclaimed barn-wood wall...The gas fireplace is see-through to the sitting area and ties the large space together with a warm accent. This wall is coated in a beautiful venetian plaster. Also included 2 walk-in closet spaces (being fitted with closet systems) and an exercise room.
Pros that worked on the project included: Holly Nase Interiors, S & D Renovations (who coordinated all of the construction), Agentis Kitchen & Bath, Veneshe Master Venetian Plastering, Stoves & Stuff Fireplaces
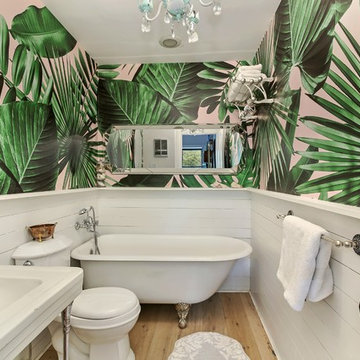
Allyson Lubow
Esempio di una stanza da bagno padronale tropicale di medie dimensioni con vasca freestanding, WC a due pezzi, piastrelle bianche, pareti bianche, parquet chiaro, lavabo a colonna e pavimento beige
Esempio di una stanza da bagno padronale tropicale di medie dimensioni con vasca freestanding, WC a due pezzi, piastrelle bianche, pareti bianche, parquet chiaro, lavabo a colonna e pavimento beige
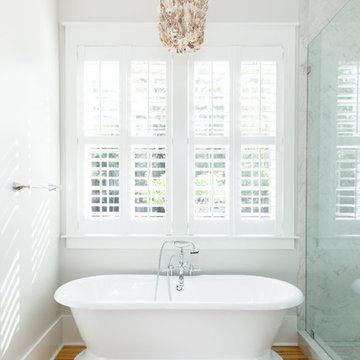
Ispirazione per una stanza da bagno padronale chic di medie dimensioni con vasca freestanding, doccia alcova, piastrelle grigie, piastrelle di marmo, pareti bianche, parquet chiaro, pavimento beige e porta doccia a battente
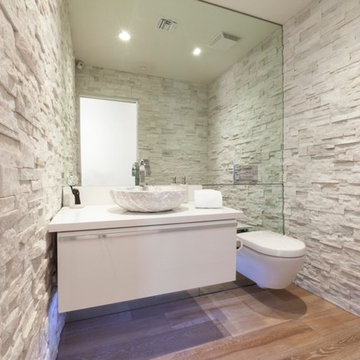
Stone walls, wall mounted toilet and vanity,
Immagine di un bagno di servizio contemporaneo di medie dimensioni con ante lisce, WC sospeso, piastrelle in pietra, parquet chiaro, lavabo a bacinella, top in quarzo composito, ante bianche, piastrelle bianche e pareti bianche
Immagine di un bagno di servizio contemporaneo di medie dimensioni con ante lisce, WC sospeso, piastrelle in pietra, parquet chiaro, lavabo a bacinella, top in quarzo composito, ante bianche, piastrelle bianche e pareti bianche
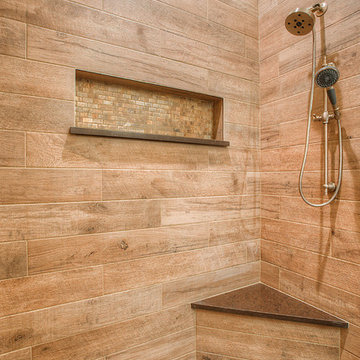
Ispirazione per una stanza da bagno con doccia rustica di medie dimensioni con ante in stile shaker, ante in legno scuro, doccia alcova, WC a due pezzi, piastrelle marroni, piastrelle in ceramica, pareti beige, parquet chiaro, lavabo sottopiano, top in superficie solida, pavimento beige, doccia aperta e top marrone
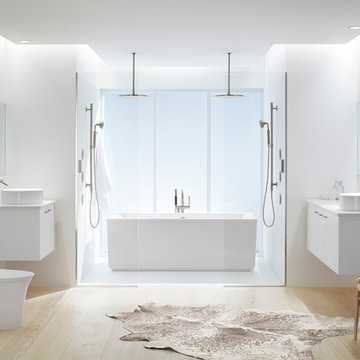
Esempio di una stanza da bagno padronale minimalista di medie dimensioni con ante lisce, ante bianche, vasca freestanding, doccia doppia, WC monopezzo, pareti bianche, parquet chiaro, lavabo a bacinella e top in superficie solida
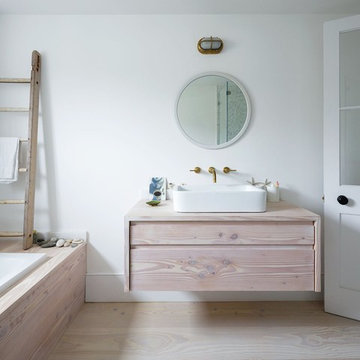
Immagine di una stanza da bagno padronale nordica di medie dimensioni con ante in legno chiaro, doccia alcova, pareti bianche, parquet chiaro, lavabo a bacinella, top in legno, vasca da incasso e top beige
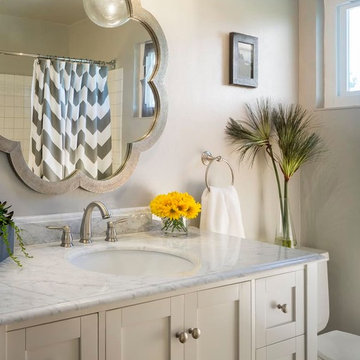
This busy father of 3 wanted an updated functional space for his kids and dog! First we built a custom window seat complete with storage for out of view toys. Then we did a simple remodel of the kids bath in bright white adding whimsical touches and introduced a bit of a rustic Tahoe feel into this fathers master bath.
Photo by Scott Hargis.
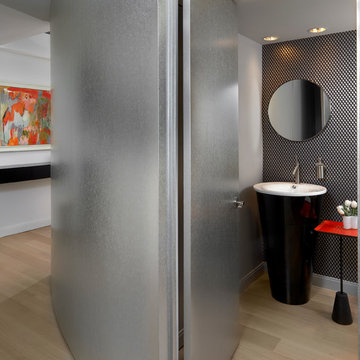
Winner, 2014 ASID Design Excellence Award in Residential Design.
Behind a curved silver leaf wall, a powder room adds an element of surprise and delight. The cone-shaped pedestal sink and table base sit perfectly against a geometric wall-covering.
Photography: Tony Soluri
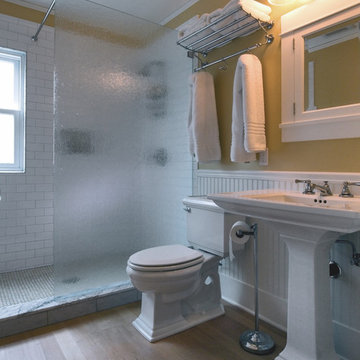
“© 2010, Dale Lang”
Ispirazione per una stanza da bagno con doccia stile americano di medie dimensioni con ante bianche, doccia aperta, piastrelle bianche, piastrelle in ceramica, pareti beige, lavabo a colonna, WC a due pezzi, parquet chiaro, pavimento beige e doccia aperta
Ispirazione per una stanza da bagno con doccia stile americano di medie dimensioni con ante bianche, doccia aperta, piastrelle bianche, piastrelle in ceramica, pareti beige, lavabo a colonna, WC a due pezzi, parquet chiaro, pavimento beige e doccia aperta
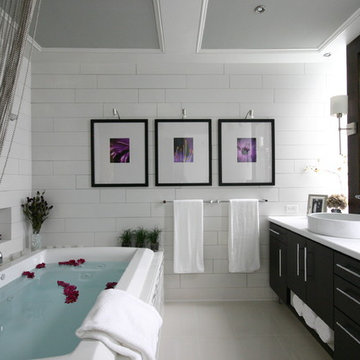
Scope of work:
Update and reorganize within existing footprint for new master bedroom, master bathroom, master closet, linen closet, laundry room & front entry. Client has a love of spa and modern style..
Challenge: Function, Flow & Finishes.
Master bathroom cramped with unusual floor plan and outdated finishes
Laundry room oversized for home square footage
Dark spaces due to lack of windos and minimal lighting
Color palette inconsistent to the rest of the house
Solution: Bright, Spacious & Contemporary
Re-worked spaces for better function, flow and open concept plan. New space has more than 12 times as much exterior glass to flood the space in natural light (all glass is frosted for privacy). Created a stylized boutique feel with modern lighting design and opened up front entry to include a new coat closet, built in bench and display shelving. .
Space planning/ layout
Flooring, wall surfaces, tile selections
Lighting design, fixture selections & controls specifications
Cabinetry layout
Plumbing fixture selections
Trim & ceiling details
Custom doors, hardware selections
Color palette
All other misc. details, materials & features
Site Supervision
Furniture, accessories, art
Full CAD documentation, elevations and specifications
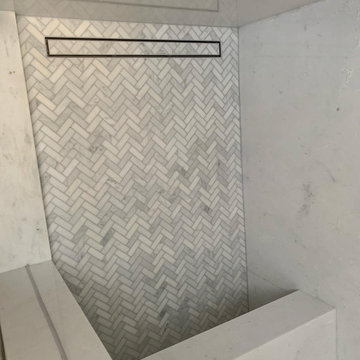
Here are some beautiful progression shots of a bathroom remodel we completed. Solid white marble slabs, and a herringbone pattern tile floor, were used for the primary bathroom. We finished the project with beautiful cooper fixtures, which pop against the white marble and hardwood floors throughout the bathroom.
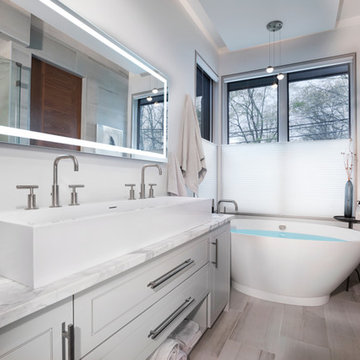
Tim Burleson
Foto di una stanza da bagno padronale design di medie dimensioni con ante con bugna sagomata, ante bianche, vasca freestanding, doccia ad angolo, WC monopezzo, piastrelle grigie, piastrelle di marmo, pareti grigie, parquet chiaro, lavabo rettangolare, top in marmo, pavimento beige, porta doccia a battente e top grigio
Foto di una stanza da bagno padronale design di medie dimensioni con ante con bugna sagomata, ante bianche, vasca freestanding, doccia ad angolo, WC monopezzo, piastrelle grigie, piastrelle di marmo, pareti grigie, parquet chiaro, lavabo rettangolare, top in marmo, pavimento beige, porta doccia a battente e top grigio

Modern powder room.
Idee per un bagno di servizio nordico di medie dimensioni con ante in stile shaker, ante in legno chiaro, WC monopezzo, pareti bianche, parquet chiaro, lavabo sottopiano, top in quarzo composito, top bianco e mobile bagno incassato
Idee per un bagno di servizio nordico di medie dimensioni con ante in stile shaker, ante in legno chiaro, WC monopezzo, pareti bianche, parquet chiaro, lavabo sottopiano, top in quarzo composito, top bianco e mobile bagno incassato
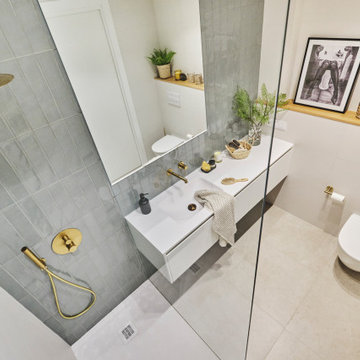
Ispirazione per una stanza da bagno con doccia scandinava di medie dimensioni con consolle stile comò, ante in legno chiaro, doccia a filo pavimento, piastrelle beige, pareti beige, parquet chiaro, pavimento beige, porta doccia a battente, top bianco e un lavabo
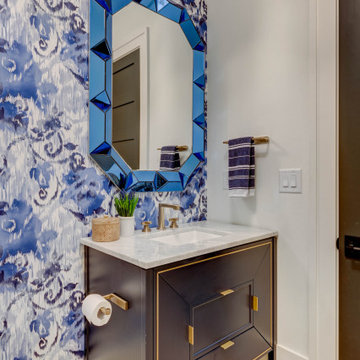
Immagine di un bagno di servizio tradizionale di medie dimensioni con consolle stile comò, ante blu, pareti bianche, parquet chiaro, lavabo sottopiano, top in marmo, pavimento bianco, top bianco, mobile bagno freestanding, carta da parati e WC a due pezzi

This was an update from a combination Tub/Shower Bath into a more modern walk -in Shower. We used a sliding barn door shower enclosure and a sleek large tile with a metallic pencil trim to give this outdated bathroom a much needed refresh. We also incorporated a laminate wood wall to coordinate with the tile. The floating shelves helped to add texture and a beautiful point of focus. The vanity is floating above the floor with a mix of drawers and open shelving for storage.
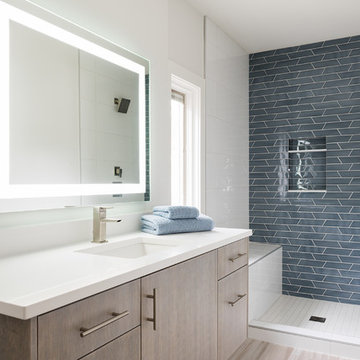
Idee per una stanza da bagno con doccia design di medie dimensioni con ante lisce, ante in legno chiaro, doccia aperta, piastrelle bianche, piastrelle in ceramica, pareti bianche, parquet chiaro, lavabo sottopiano, top in superficie solida, pavimento beige, doccia aperta e top bianco
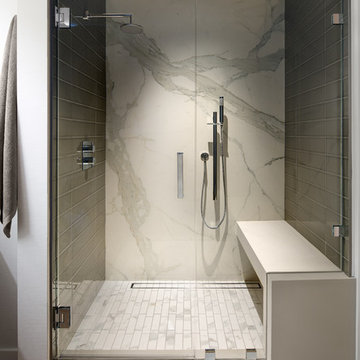
Guest bathroom shower
Maxfine tile in Lacava Grey used on the back wall of the shower
Eurostone Basic Grain slab wraps the bench and dam
Designed by Christie May with Rockwell Interiors
Bagni di medie dimensioni con parquet chiaro - Foto e idee per arredare
7

