Bagni di medie dimensioni con pareti beige - Foto e idee per arredare
Filtra anche per:
Budget
Ordina per:Popolari oggi
161 - 180 di 64.615 foto
1 di 3

FIRST PLACE 2018 ASID DESIGN OVATION AWARD / MASTER BATH OVER $50,000. In addition to a much-needed update, the clients desired a spa-like environment for their Master Bath. Sea Pearl Quartzite slabs were used on an entire wall and around the vanity and served as this ethereal palette inspiration. Luxuries include a soaking tub, decorative lighting, heated floor, towel warmers and bidet. Michael Hunter

When our client wanted the design of their master bath to honor their Japanese heritage and emulate a Japanese bathing experience, they turned to us. They had very specific needs and ideas they needed help with — including blending Japanese design elements with their traditional Northwest-style home. The shining jewel of the project? An Ofuro soaking tub where the homeowners could relax, contemplate and meditate.
To learn more about this project visit our website:
https://www.neilkelly.com/blog/project_profile/japanese-inspired-spa/
To learn more about Neil Kelly Design Builder, Byron Kellar:
https://www.neilkelly.com/designers/byron_kellar/

These clients hired us to renovate their long and narrow bathroom with a dysfunctional design. Along with creating a more functional layout, our clients wanted a walk-in shower, a separate bathtub, and a double vanity. Already working with tight space, we got creative and were able to widen the bathroom by 30 inches. This additional space allowed us to install a wet area, rather than a small, separate shower, which works perfectly to prevent the rest of the bathroom from getting soaked when their youngest child plays and splashes in the bath.
Our clients wanted an industrial-contemporary style, with clean lines and refreshing colors. To ensure the bathroom was cohesive with the rest of their home (a timber frame mountain-inspired home located in northern New Hampshire), we decided to mix a few complementary elements to get the look of their dreams. The shower and bathtub boast industrial-inspired oil-rubbed bronze hardware, and the light contemporary ceramic garden seat brightens up the space while providing the perfect place to sit during bath time. We chose river rock tile for the wet area, which seamlessly contrasts against the rustic wood-like tile. And finally, we merged both rustic and industrial-contemporary looks through the vanity using rustic cabinets and mirror frames as well as “industrial” Edison bulb lighting.
Project designed by Franconia interior designer Randy Trainor. She also serves the New Hampshire Ski Country, Lake Regions and Coast, including Lincoln, North Conway, and Bartlett.
For more about Randy Trainor, click here: https://crtinteriors.com/
To learn more about this project, click here: https://crtinteriors.com/mountain-bathroom/
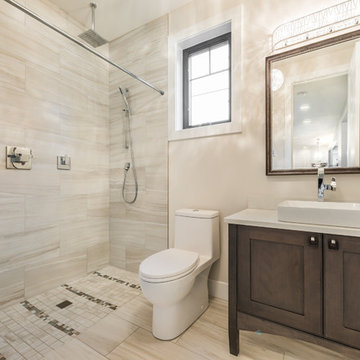
Esempio di una stanza da bagno con doccia chic di medie dimensioni con ante in stile shaker, ante in legno bruno, doccia aperta, WC monopezzo, piastrelle beige, piastrelle in gres porcellanato, pareti beige, pavimento in gres porcellanato, lavabo a bacinella, top in quarzite, pavimento beige e doccia con tenda
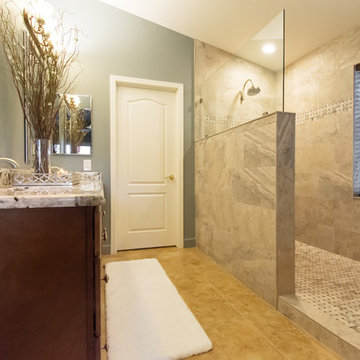
Master Bathroom Remodel in Gold Canyon! We removed a tub shower combo to create a large walk-in shower. Replaced the vanity with new cabinets, plumbing, sinks, and granite counter tops! In the Kitchen, we lowered the Island to all one level and added new counter tops!
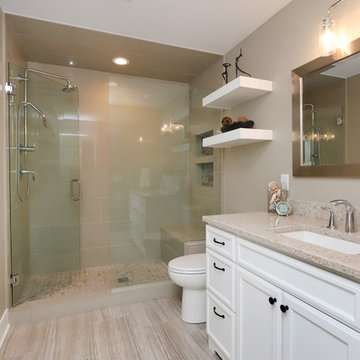
Condo bathroom remodel featuring white cabinetry and neutral accents provided by quartz countertops, ceramic tile floors, and tile shower surround.
We also remodeled the front entry of the condo into a home office/laundry combo. The laundry space is hidden behind triple sliding doors.

Foto di una stanza da bagno padronale rustica di medie dimensioni con ante con riquadro incassato, vasca con piedi a zampa di leone, WC a due pezzi, piastrelle bianche, piastrelle diamantate, pareti beige, lavabo sottopiano, top in marmo, pavimento marrone, doccia aperta, ante in legno scuro, zona vasca/doccia separata e pavimento in legno massello medio
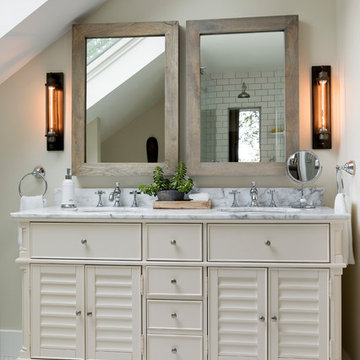
Immagine di una stanza da bagno padronale chic di medie dimensioni con ante a persiana, ante beige, vasca freestanding, pareti beige, pavimento in gres porcellanato, lavabo sottopiano, top in marmo e pavimento bianco
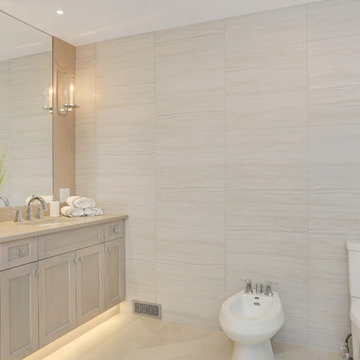
Esempio di una stanza da bagno padronale design di medie dimensioni con ante in stile shaker, ante in legno chiaro, vasca freestanding, doccia ad angolo, WC a due pezzi, piastrelle beige, piastrelle in gres porcellanato, pareti beige, pavimento con piastrelle in ceramica, lavabo sottopiano, top in granito, pavimento beige e porta doccia a battente

Photos: Donna Dotan Photography; Instagram: @donnadotanphoto
Foto di una stanza da bagno padronale stile marinaro di medie dimensioni con ante in legno chiaro, lavabo sottopiano, pavimento marrone, porta doccia a battente, doccia doppia, pareti beige, pavimento in ardesia e ante lisce
Foto di una stanza da bagno padronale stile marinaro di medie dimensioni con ante in legno chiaro, lavabo sottopiano, pavimento marrone, porta doccia a battente, doccia doppia, pareti beige, pavimento in ardesia e ante lisce
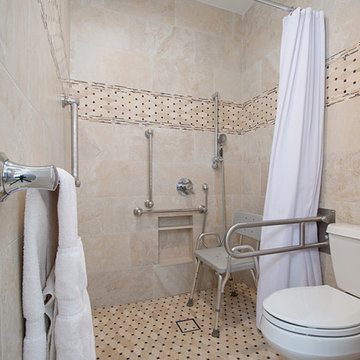
We created this beautiful accessible bathroom in Carlsbad to give our client a more functional space. We designed this unique bath, specific to the client's specifications to make it more wheel chair accessible. Features such as the roll in shower, roll up vanity and the ability to use her chair for flexibility over the fixed wall mounted seat allow her to be more independent in this bathroom. Safety was another significant factor for the room. We added support bars in all areas and with maximum flexibility to allow the client to perform all bathing functions independently, and all were positioned after carefully recreating her movements. We met the objectives of functionality and safety without compromising beauty in this aging in place bathroom. Travertine-look porcelain tile was used in a large format on the shower walls to minimize grout lines and maximize ease of maintenance. A crema marfil marble mosaic in an elongated hex pattern was used in the shower room for it’s beauty and flexibility in sloped shower. A custom cabinet was made to the height ideal for our client’s use of the sink and a protective panel placed over the pea trap.
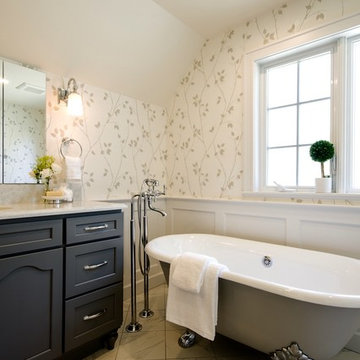
Photos by Weimar Design
Immagine di una stanza da bagno padronale classica di medie dimensioni con ante in stile shaker, ante grigie, vasca con piedi a zampa di leone, doccia ad angolo, piastrelle bianche, piastrelle diamantate, pareti beige, pavimento con piastrelle in ceramica, lavabo da incasso, top in quarzo composito, pavimento grigio, porta doccia a battente e top grigio
Immagine di una stanza da bagno padronale classica di medie dimensioni con ante in stile shaker, ante grigie, vasca con piedi a zampa di leone, doccia ad angolo, piastrelle bianche, piastrelle diamantate, pareti beige, pavimento con piastrelle in ceramica, lavabo da incasso, top in quarzo composito, pavimento grigio, porta doccia a battente e top grigio
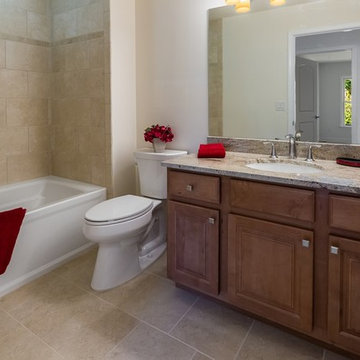
Idee per una stanza da bagno con doccia minimal di medie dimensioni con ante con bugna sagomata, ante in legno bruno, vasca ad alcova, doccia ad angolo, WC a due pezzi, piastrelle beige, piastrelle in ceramica, pareti beige, pavimento in pietra calcarea, lavabo sottopiano, top in granito, pavimento beige e porta doccia a battente
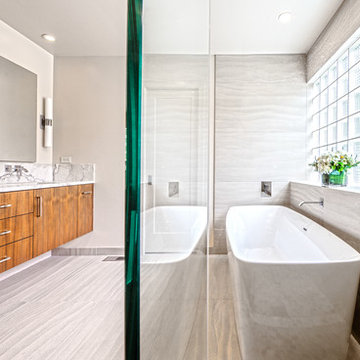
Immagine di una stanza da bagno padronale design di medie dimensioni con ante lisce, ante in legno scuro, vasca freestanding, doccia ad angolo, piastrelle beige, piastrelle in ceramica, pareti beige, pavimento con piastrelle in ceramica, lavabo sottopiano, top in marmo, pavimento beige e porta doccia a battente
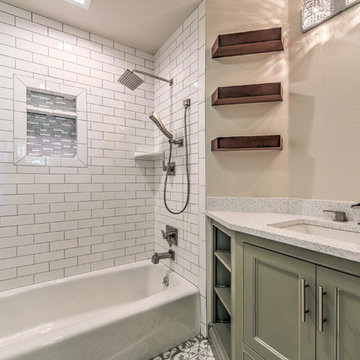
Reed Ewing
Idee per una stanza da bagno padronale country di medie dimensioni con ante in stile shaker, ante verdi, vasca ad alcova, vasca/doccia, piastrelle bianche, piastrelle diamantate, pareti beige, pavimento con piastrelle a mosaico, lavabo sottopiano, top in superficie solida, pavimento bianco e doccia aperta
Idee per una stanza da bagno padronale country di medie dimensioni con ante in stile shaker, ante verdi, vasca ad alcova, vasca/doccia, piastrelle bianche, piastrelle diamantate, pareti beige, pavimento con piastrelle a mosaico, lavabo sottopiano, top in superficie solida, pavimento bianco e doccia aperta
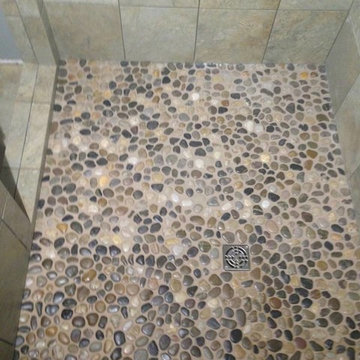
Idee per una stanza da bagno chic di medie dimensioni con doccia alcova, piastrelle beige, piastrelle grigie, piastrelle di marmo, pareti beige e doccia aperta
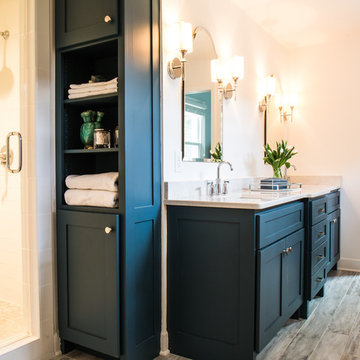
Photography Credit: Andrea Behrends
Ispirazione per una stanza da bagno padronale contemporanea di medie dimensioni con ante in stile shaker, ante blu, doccia alcova, piastrelle beige, piastrelle bianche, piastrelle in ceramica, pareti beige, pavimento in gres porcellanato, lavabo sottopiano, top in superficie solida, pavimento beige e porta doccia a battente
Ispirazione per una stanza da bagno padronale contemporanea di medie dimensioni con ante in stile shaker, ante blu, doccia alcova, piastrelle beige, piastrelle bianche, piastrelle in ceramica, pareti beige, pavimento in gres porcellanato, lavabo sottopiano, top in superficie solida, pavimento beige e porta doccia a battente

Idee per una stanza da bagno padronale etnica di medie dimensioni con ante lisce, ante in legno bruno, vasca giapponese, pareti beige, pavimento in gres porcellanato, lavabo a bacinella, top in granito e pavimento beige
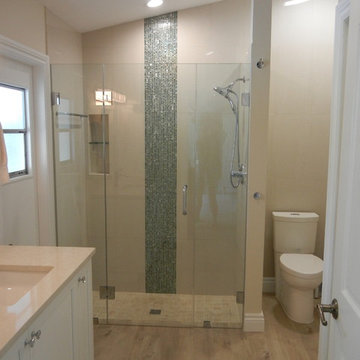
AFTER cabana bath renovation. Vertical lines of the mosaic inset and rectangle tile add height to a small bathroom. The completed 37"h vanity with undermount sink. Crystal/chrome door and drawer knobs. Counter top is Quartzite. Comfort height toilet. Frameless shower door is located in the middle to view the back mosaic glass detail while accessing shower controls. New LED lights illuminate a spa to come home to. We design solutions that our clients interact with delight and daily use.
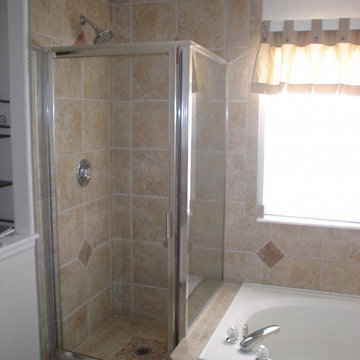
Esempio di una stanza da bagno padronale tradizionale di medie dimensioni con ante con riquadro incassato, ante in legno chiaro, vasca da incasso, doccia ad angolo, piastrelle beige, piastrelle in gres porcellanato, pareti beige, pavimento in gres porcellanato, lavabo da incasso e top piastrellato
Bagni di medie dimensioni con pareti beige - Foto e idee per arredare
9

