Bagni di medie dimensioni con pannellatura - Foto e idee per arredare
Filtra anche per:
Budget
Ordina per:Popolari oggi
221 - 240 di 1.078 foto
1 di 3
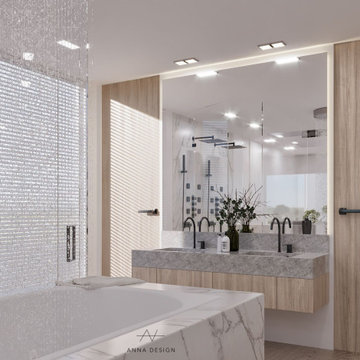
Marina Del Rey house renovation, with open layout bedroom. You can enjoy ocean view while you are taking shower.
Idee per una stanza da bagno padronale moderna di medie dimensioni con ante lisce, ante grigie, vasca da incasso, doccia doppia, WC sospeso, piastrelle bianche, lastra di pietra, pareti bianche, parquet chiaro, lavabo integrato, top in quarzo composito, pavimento grigio, porta doccia a battente, top grigio, panca da doccia, due lavabi, mobile bagno sospeso e pannellatura
Idee per una stanza da bagno padronale moderna di medie dimensioni con ante lisce, ante grigie, vasca da incasso, doccia doppia, WC sospeso, piastrelle bianche, lastra di pietra, pareti bianche, parquet chiaro, lavabo integrato, top in quarzo composito, pavimento grigio, porta doccia a battente, top grigio, panca da doccia, due lavabi, mobile bagno sospeso e pannellatura
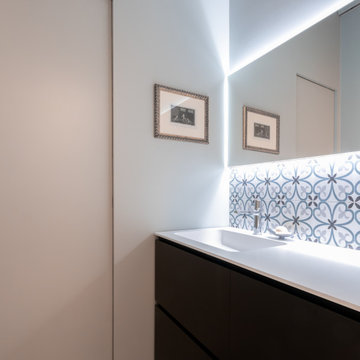
Il bagno è composto da un antibagno attrezzato con zona lavello e zona lavanderia a completa scomparsa, mentre la seconda zona ospita doccia e sanitari sospesi.
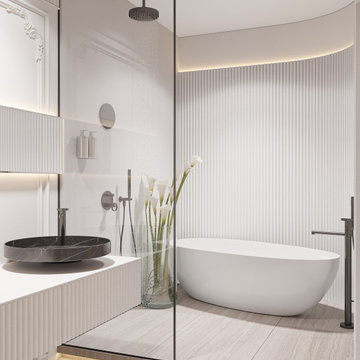
Ispirazione per una stanza da bagno padronale minimal di medie dimensioni con ante a persiana, ante bianche, vasca freestanding, WC sospeso, piastrelle bianche, piastrelle in gres porcellanato, pareti bianche, pavimento in gres porcellanato, lavabo a bacinella, top in quarzo composito, pavimento beige, doccia con tenda, top bianco, due lavabi, mobile bagno sospeso, soffitto ribassato, pannellatura e zona vasca/doccia separata

マンションにありがちなユニットタイプをやめて広い3in1スタイルに。
photo:Yohei Sasakura
Ispirazione per un bagno di servizio minimalista di medie dimensioni con ante lisce, ante bianche, WC monopezzo, piastrelle bianche, piastrelle in gres porcellanato, pareti bianche, pavimento in gres porcellanato, lavabo sottopiano, top in superficie solida, pavimento bianco, top bianco, mobile bagno incassato, soffitto ribassato e pannellatura
Ispirazione per un bagno di servizio minimalista di medie dimensioni con ante lisce, ante bianche, WC monopezzo, piastrelle bianche, piastrelle in gres porcellanato, pareti bianche, pavimento in gres porcellanato, lavabo sottopiano, top in superficie solida, pavimento bianco, top bianco, mobile bagno incassato, soffitto ribassato e pannellatura
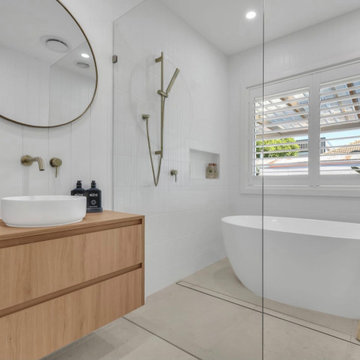
Idee per una stanza da bagno per bambini classica di medie dimensioni con ante in legno chiaro, vasca freestanding, zona vasca/doccia separata, piastrelle bianche, piastrelle diamantate, pareti bianche, pavimento con piastrelle in ceramica, top in legno, pavimento beige, doccia aperta, top marrone, nicchia, un lavabo, mobile bagno sospeso e pannellatura
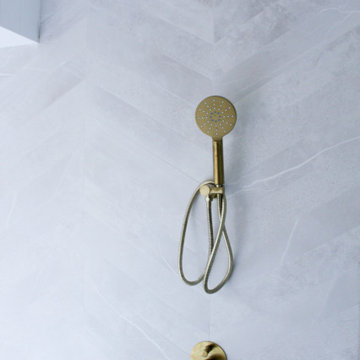
Chevron Tile, Chevron Bathroom, Grey Bathrooms, Timber Vanity, Brushed Brass Tapware, Wall Hung Vanity, Light Up Mirror, Freestanding Vanity, VJ Panel, Bathroom VJ Panels, Dado Rail Sheets, Green Basin
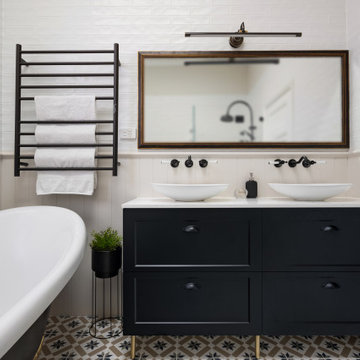
A guest bathroom dream featuring a grand claw-foot bathtub, fit for a king (or queen!) and practical double sink vanity. We introduced an element of fun through these beautiful encaustic floors tiles to pop against the neutral colour scheme.
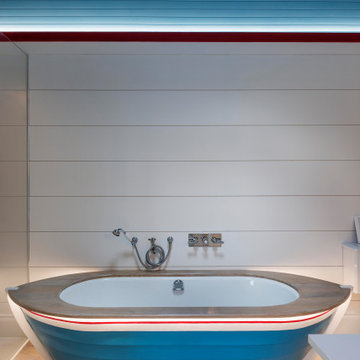
Esempio di una stanza da bagno per bambini stile marinaro di medie dimensioni con ante in stile shaker, ante bianche, vasca freestanding, doccia aperta, piastrelle bianche, pareti bianche, pavimento in legno massello medio, lavabo sospeso, top in superficie solida, pavimento marrone, doccia aperta, top bianco, un lavabo, mobile bagno freestanding, soffitto in perlinato e pannellatura
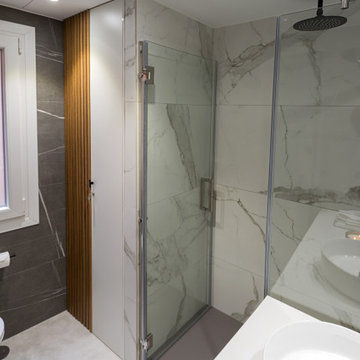
Immagine di una stanza da bagno padronale minimalista di medie dimensioni con ante con bugna sagomata, ante bianche, zona vasca/doccia separata, WC sospeso, piastrelle grigie, piastrelle in ceramica, pareti grigie, pavimento in gres porcellanato, lavabo a bacinella, top in marmo, pavimento grigio, porta doccia a battente, top bianco, un lavabo, mobile bagno incassato e pannellatura
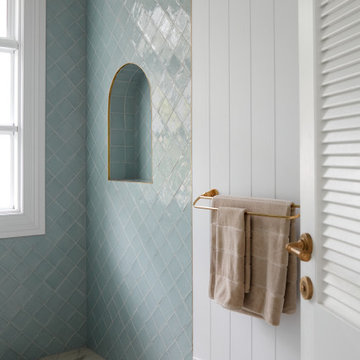
House 13 - Three Birds Renovations Pool House Bathroom with TileCloud Tiles. Using our Annangrove Carrara look tile on the floor paired with out Newport Sky Blue small square
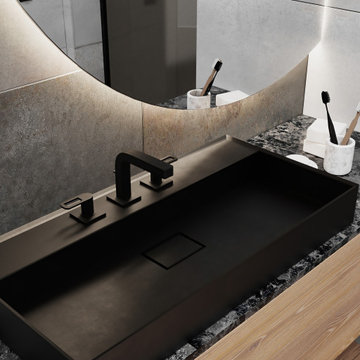
Foto di una stanza da bagno padronale minimal di medie dimensioni con nessun'anta, ante marroni, vasca freestanding, vasca/doccia, WC sospeso, piastrelle nere, piastrelle in gres porcellanato, pareti nere, pavimento in gres porcellanato, lavabo da incasso, top in quarzo composito, pavimento marrone, top nero, un lavabo, mobile bagno sospeso, soffitto in legno e pannellatura
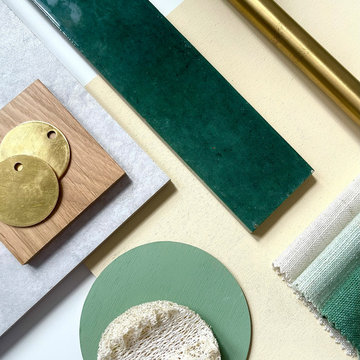
As interior designers, our concept is more than just a collection of materials and colours, it's the alchemy of creativity.
At the heart of this transformational process lies the moodboard. Our curated board, boasting an elegant medley of brass, wood, and diverse shades of green, encapsulates the client's vision and our design expertise.
It's this vision that elevates a space from being merely ordinary to truly extraordinary.
Through the careful selection and juxtaposition of finishes, textures, and hues, we inspire and guide our clients toward spaces that not only meet but exceed their aspirations.
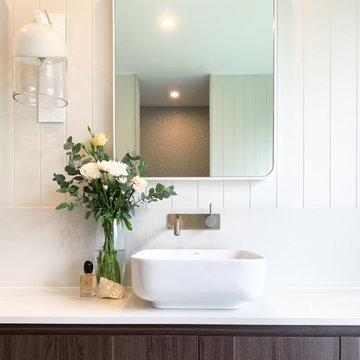
Natural light floods this generous main ensuite with warm white VJ walls featuring a double floating vanity, freestanding bathtub and twin head rail shower.
Feature marble mosaics in the shower, decorative mirrors and a handmade blown glass wall light complete this bathroom to create a welcoming, contemporary and luxurious ensuite.
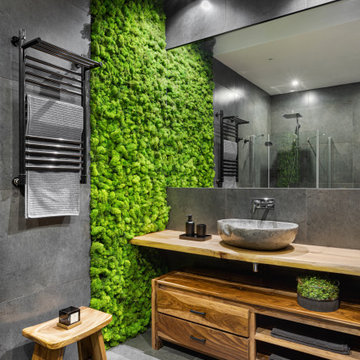
Foto di un bagno di servizio industriale di medie dimensioni con ante in legno scuro, WC a due pezzi, piastrelle grigie, piastrelle in gres porcellanato, pareti grigie, pavimento in gres porcellanato, lavabo a consolle, top in legno, pavimento grigio, top beige, mobile bagno freestanding, soffitto ribassato e pannellatura
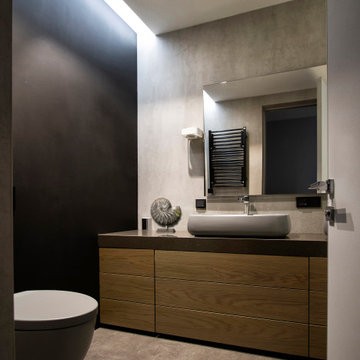
Foto di un bagno di servizio minimalista di medie dimensioni con ante lisce, ante marroni, WC sospeso, piastrelle grigie, piastrelle in gres porcellanato, pareti grigie, pavimento in gres porcellanato, lavabo da incasso, top in granito, pavimento marrone, top marrone, mobile bagno sospeso, soffitto a cassettoni e pannellatura

Twin Peaks House is a vibrant extension to a grand Edwardian homestead in Kensington.
Originally built in 1913 for a wealthy family of butchers, when the surrounding landscape was pasture from horizon to horizon, the homestead endured as its acreage was carved up and subdivided into smaller terrace allotments. Our clients discovered the property decades ago during long walks around their neighbourhood, promising themselves that they would buy it should the opportunity ever arise.
Many years later the opportunity did arise, and our clients made the leap. Not long after, they commissioned us to update the home for their family of five. They asked us to replace the pokey rear end of the house, shabbily renovated in the 1980s, with a generous extension that matched the scale of the original home and its voluminous garden.
Our design intervention extends the massing of the original gable-roofed house towards the back garden, accommodating kids’ bedrooms, living areas downstairs and main bedroom suite tucked away upstairs gabled volume to the east earns the project its name, duplicating the main roof pitch at a smaller scale and housing dining, kitchen, laundry and informal entry. This arrangement of rooms supports our clients’ busy lifestyles with zones of communal and individual living, places to be together and places to be alone.
The living area pivots around the kitchen island, positioned carefully to entice our clients' energetic teenaged boys with the aroma of cooking. A sculpted deck runs the length of the garden elevation, facing swimming pool, borrowed landscape and the sun. A first-floor hideout attached to the main bedroom floats above, vertical screening providing prospect and refuge. Neither quite indoors nor out, these spaces act as threshold between both, protected from the rain and flexibly dimensioned for either entertaining or retreat.
Galvanised steel continuously wraps the exterior of the extension, distilling the decorative heritage of the original’s walls, roofs and gables into two cohesive volumes. The masculinity in this form-making is balanced by a light-filled, feminine interior. Its material palette of pale timbers and pastel shades are set against a textured white backdrop, with 2400mm high datum adding a human scale to the raked ceilings. Celebrating the tension between these design moves is a dramatic, top-lit 7m high void that slices through the centre of the house. Another type of threshold, the void bridges the old and the new, the private and the public, the formal and the informal. It acts as a clear spatial marker for each of these transitions and a living relic of the home’s long history.
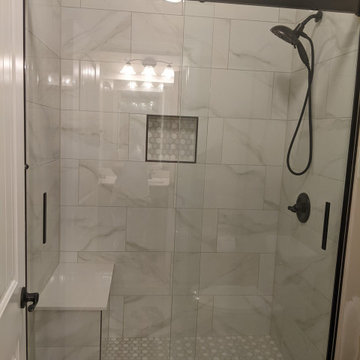
A modern styled bathroom renovated in Iselin neighborhood
Idee per una stanza da bagno con doccia moderna di medie dimensioni con consolle stile comò, ante bianche, vasca ad angolo, doccia doppia, WC monopezzo, piastrelle rosa, piastrelle in pietra, pareti arancioni, pavimento in gres porcellanato, lavabo integrato, top in saponaria, pavimento bianco, porta doccia a battente, top marrone, nicchia, un lavabo, mobile bagno sospeso, soffitto in perlinato e pannellatura
Idee per una stanza da bagno con doccia moderna di medie dimensioni con consolle stile comò, ante bianche, vasca ad angolo, doccia doppia, WC monopezzo, piastrelle rosa, piastrelle in pietra, pareti arancioni, pavimento in gres porcellanato, lavabo integrato, top in saponaria, pavimento bianco, porta doccia a battente, top marrone, nicchia, un lavabo, mobile bagno sospeso, soffitto in perlinato e pannellatura
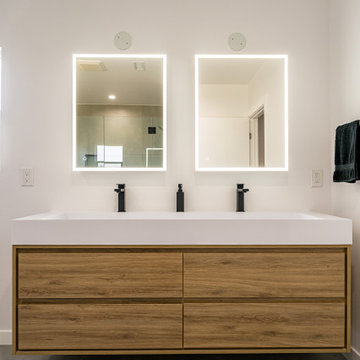
Immagine di una stanza da bagno padronale moderna di medie dimensioni con ante lisce, ante beige, vasca ad alcova, doccia alcova, WC monopezzo, piastrelle bianche, piastrelle in ceramica, pareti bianche, pavimento con piastrelle in ceramica, lavabo sottopiano, top in laminato, pavimento marrone, porta doccia a battente, top bianco, nicchia, due lavabi, mobile bagno sospeso, soffitto a volta e pannellatura
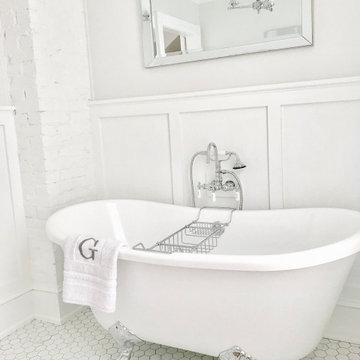
Girls Bathroom Renovation-Unfortunately this bathroom had to be completely gutted. You never know what surprises you will find behind the floors and walls of an 1890 Farmhouse. When choosing fixtures I am mindful of what makes sense in this space. All the while trying to bring it up to date so it’s not just beautiful but functional.
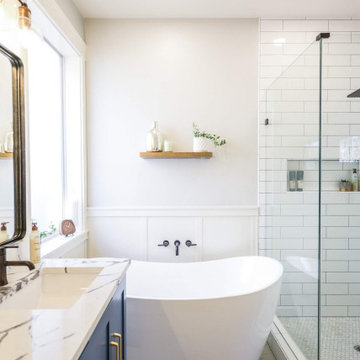
Esempio di una stanza da bagno padronale tradizionale di medie dimensioni con ante in stile shaker, ante blu, vasca freestanding, doccia ad angolo, piastrelle bianche, piastrelle in ceramica, pareti grigie, pavimento in gres porcellanato, lavabo sottopiano, top in quarzo composito, pavimento grigio, porta doccia a battente, top bianco, nicchia, due lavabi, mobile bagno incassato e pannellatura
Bagni di medie dimensioni con pannellatura - Foto e idee per arredare
12

