Bagni di medie dimensioni con lavabo sospeso - Foto e idee per arredare
Filtra anche per:
Budget
Ordina per:Popolari oggi
141 - 160 di 9.546 foto
1 di 3
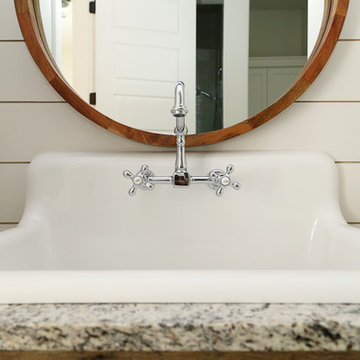
Sarah Baker Photos
Immagine di una stanza da bagno country di medie dimensioni con pareti bianche, lavabo sospeso e top in granito
Immagine di una stanza da bagno country di medie dimensioni con pareti bianche, lavabo sospeso e top in granito

Ispirazione per una stanza da bagno padronale country di medie dimensioni con consolle stile comò, ante marroni, vasca con piedi a zampa di leone, pareti beige, lavabo sospeso, top in saponaria, doccia alcova, doccia con tenda, pavimento con piastrelle a mosaico e pavimento bianco
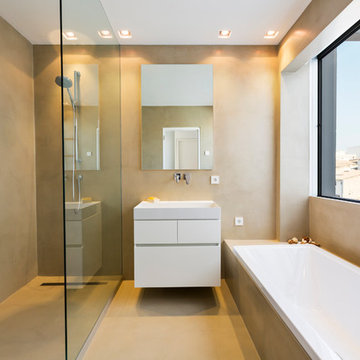
Esempio di una stanza da bagno padronale contemporanea di medie dimensioni con ante lisce, ante bianche, vasca da incasso, doccia a filo pavimento, pareti beige, pavimento in cemento e lavabo sospeso
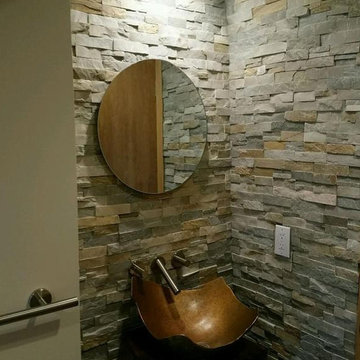
Foto di un bagno di servizio mediterraneo di medie dimensioni con lavabo sospeso, pareti grigie e pavimento con piastrelle in ceramica
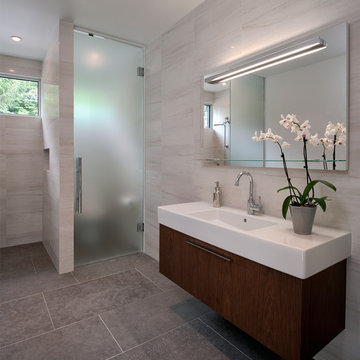
Doublespace Photography
Immagine di una stanza da bagno con doccia design di medie dimensioni con lavabo sospeso, ante lisce, ante in legno bruno, doccia alcova, piastrelle grigie, piastrelle in pietra, pavimento in gres porcellanato, pavimento grigio, porta doccia a battente e top bianco
Immagine di una stanza da bagno con doccia design di medie dimensioni con lavabo sospeso, ante lisce, ante in legno bruno, doccia alcova, piastrelle grigie, piastrelle in pietra, pavimento in gres porcellanato, pavimento grigio, porta doccia a battente e top bianco
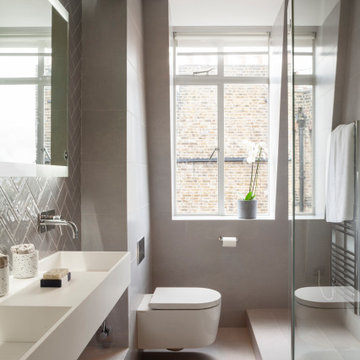
Complete refurbishment of three bedroom top floor flat near Holland Park
Idee per una stanza da bagno con doccia design di medie dimensioni con ante lisce, ante bianche, doccia aperta, WC monopezzo, piastrelle grigie, piastrelle in gres porcellanato, pareti grigie, pavimento in gres porcellanato, lavabo sospeso, pavimento grigio, doccia aperta, lavanderia, due lavabi e mobile bagno sospeso
Idee per una stanza da bagno con doccia design di medie dimensioni con ante lisce, ante bianche, doccia aperta, WC monopezzo, piastrelle grigie, piastrelle in gres porcellanato, pareti grigie, pavimento in gres porcellanato, lavabo sospeso, pavimento grigio, doccia aperta, lavanderia, due lavabi e mobile bagno sospeso

Ispirazione per una stanza da bagno per bambini tradizionale di medie dimensioni con vasca da incasso, WC sospeso, piastrelle bianche, piastrelle in ceramica, pareti bianche, pavimento in gres porcellanato, pavimento grigio, nicchia, un lavabo, ante lisce, ante bianche, vasca/doccia, lavabo sospeso, doccia con tenda e mobile bagno sospeso

Immagine di una stanza da bagno design di medie dimensioni con ante lisce, ante marroni, pavimento beige, vasca freestanding, doccia a filo pavimento, WC sospeso, piastrelle blu, piastrelle di vetro, pareti blu, pavimento con piastrelle a mosaico, lavabo sospeso, top in quarzo composito, porta doccia a battente e top bianco
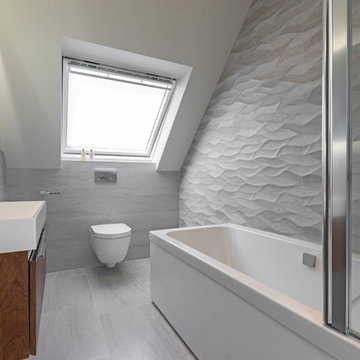
Esempio di una stanza da bagno design di medie dimensioni con ante lisce, ante in legno bruno, vasca ad angolo, WC sospeso, pareti grigie, lavabo sospeso, pavimento grigio e piastrelle grigie
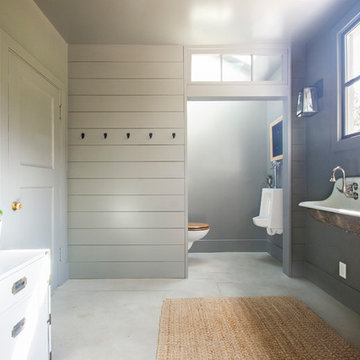
Ashley Grabham
Esempio di una stanza da bagno padronale country di medie dimensioni con piastrelle bianche, pareti grigie, pavimento in cemento, lavabo sospeso e pavimento grigio
Esempio di una stanza da bagno padronale country di medie dimensioni con piastrelle bianche, pareti grigie, pavimento in cemento, lavabo sospeso e pavimento grigio
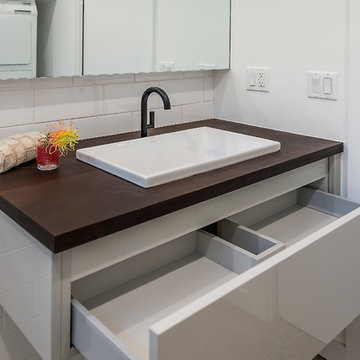
Detail of custom sink and drawers. Photo by Olga Soboleva
Idee per una stanza da bagno padronale design di medie dimensioni con ante lisce, ante in legno chiaro, vasca freestanding, doccia aperta, WC monopezzo, piastrelle nere, piastrelle in ceramica, pareti bianche, pavimento in cementine, lavabo sospeso, top in cemento, pavimento grigio e doccia aperta
Idee per una stanza da bagno padronale design di medie dimensioni con ante lisce, ante in legno chiaro, vasca freestanding, doccia aperta, WC monopezzo, piastrelle nere, piastrelle in ceramica, pareti bianche, pavimento in cementine, lavabo sospeso, top in cemento, pavimento grigio e doccia aperta
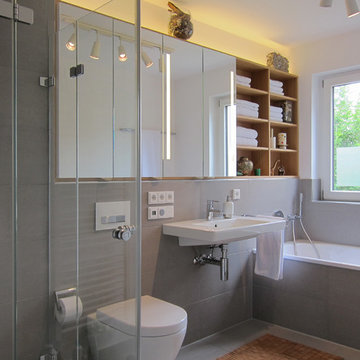
Im Bad der 4-köpfigen Familie sollte Platz für Handtücher und Schrankraum für die Toilettenartikel aller Familienmitglieder geschaffen werden. Erreicht wurde das mit einer Kombination aus Regal und Spiegelschrank, die über die gesamte Breite der Vorwand geht. Das Eichenholz des Regals macht das Bad wohnlicher und nimmt das Material des angrenzenden Bodens im Flur auf. Ein umlaufender Rahmen verbindet die beiden Teile miteinander. Für eine gleichmäßige Beleuchtung am Waschbecken sorgen mattierte Streifen in den Spiegeln mit dahinterliegender LED-Beleuchtung. Im gleichen Schrank sind außerdem Steckdosen für die elektrischen Zahnbürsten der Familie installiert. Eine weitere LED-Leuchte ist in die Deckplatte eingelassen und schafft atmosphärisches, indirektes Licht.
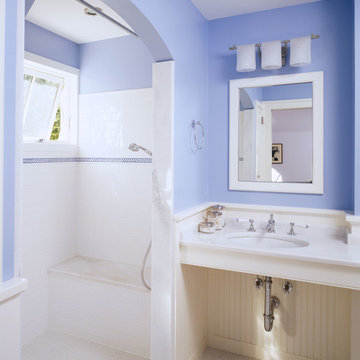
Foto di una stanza da bagno con doccia country di medie dimensioni con doccia aperta, piastrelle blu, piastrelle bianche, piastrelle diamantate, pareti blu, pavimento con piastrelle a mosaico, lavabo sospeso, doccia aperta, nessun'anta e pavimento bianco
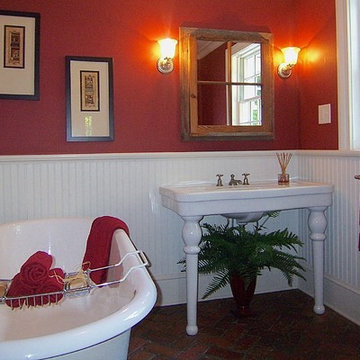
Staging provides the opportunity to tell a story and create great marketing photos. Bobbie McGrath/Successful Staging
Esempio di una stanza da bagno classica di medie dimensioni con vasca con piedi a zampa di leone, pareti rosse, pavimento in mattoni, lavabo sospeso e pavimento marrone
Esempio di una stanza da bagno classica di medie dimensioni con vasca con piedi a zampa di leone, pareti rosse, pavimento in mattoni, lavabo sospeso e pavimento marrone

The sensitive refurbishment of this Grade II Listed property located on Hertford Street, Mayfair, London.
The work involved remodelling this lateral apartment to create an additional bedroom.
The non-original mezzanine was replaced with a new slim line deck constructed out of cross-laminated timber, reducing the floor depth and increasing the floor-to-ceiling height of the new principal bedroom.
A series of joinery pieces create separation between rooms that can be removed in the future.
Westminster City Council
Abitare
Architecture Today
Afasia archzine
Dezeen
Divisare
Est living
Leibal
Opumo
Simplicity love
Wallpaper Magazine

Das schlicht gestaltete Badezimmer mit Sichtestrichboden und Wänden in Putzoberfläche wird durch die dekorativen Fliesen in der Farbe Salbei zum Highlight.

This sleek modern tile master bath was designed to allow the customers to continue to age in place for years to come easily. Featuring a roll-in tile shower with large tile bench, tiled toilet area, 3 pc North Point White shaker cabinetry to create a custom look and beautiful black Quartz countertop with undermount sink. The old, dated popcorn ceiling was removed, sanded and skim coated for a smooth finish. This bathroom is unusual in that it's mostly waterproof. Waterproofing systems installed in the shower, on the entire walking floor including inside the closet and waterproofing treatment 1/2 up the walls under the paint. White penny tie shower floor makes a nice contrast to the dark smoky glass tile ribbon. Our customer will be able to enjoy epic water fights with the grandsons in this bathroom with no worry of leaking. Wallpaper and final finishes to be installed by the customer per their request.

Idee per una stanza da bagno con doccia stile marino di medie dimensioni con doccia a filo pavimento, WC a due pezzi, pareti bianche, pavimento in gres porcellanato, lavabo sospeso, pavimento nero, porta doccia a battente, nicchia, due lavabi, mobile bagno sospeso e pareti in perlinato

Master bathroom in this Georgian Oxfordshire family house.
The design mixes a modern aesthetic with a classic touch thanks to the ceramic marble-effect tiles, chalky green walls and carefully curated art.

The Powder room off the kitchen in a Mid Century modern home built by a student of Eichler. This Eichler inspired home was completely renovated and restored to meet current structural, electrical, and energy efficiency codes as it was in serious disrepair when purchased as well as numerous and various design elements being inconsistent with the original architectural intent of the house from subsequent remodels.
Bagni di medie dimensioni con lavabo sospeso - Foto e idee per arredare
8

