Bagni di medie dimensioni con lavabo a bacinella - Foto e idee per arredare
Filtra anche per:
Budget
Ordina per:Popolari oggi
81 - 100 di 38.821 foto
1 di 3
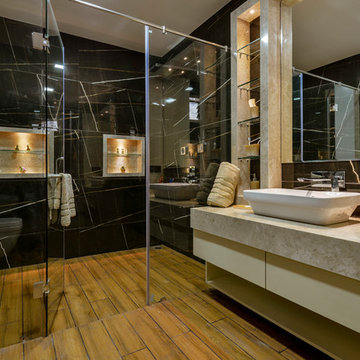
Designed by - Office of Contemporary Architecture
Photographed by - Ravi Chouhan, Sapna Jain
Ispirazione per una stanza da bagno contemporanea di medie dimensioni con ante lisce, ante beige, doccia a filo pavimento, piastrelle nere, pareti nere, lavabo a bacinella, pavimento marrone, porta doccia a battente e top grigio
Ispirazione per una stanza da bagno contemporanea di medie dimensioni con ante lisce, ante beige, doccia a filo pavimento, piastrelle nere, pareti nere, lavabo a bacinella, pavimento marrone, porta doccia a battente e top grigio

Astrid Templier
Ispirazione per una stanza da bagno padronale minimal di medie dimensioni con zona vasca/doccia separata, WC sospeso, pareti bianche, pavimento nero, doccia aperta, pistrelle in bianco e nero, ante in legno scuro, vasca freestanding, piastrelle in gres porcellanato, pavimento in gres porcellanato, lavabo a bacinella e top in legno
Ispirazione per una stanza da bagno padronale minimal di medie dimensioni con zona vasca/doccia separata, WC sospeso, pareti bianche, pavimento nero, doccia aperta, pistrelle in bianco e nero, ante in legno scuro, vasca freestanding, piastrelle in gres porcellanato, pavimento in gres porcellanato, lavabo a bacinella e top in legno

Immagine di una stanza da bagno con doccia minimal di medie dimensioni con ante lisce, piastrelle bianche, pareti bianche, lavabo a bacinella, pavimento bianco, top bianco, ante in legno bruno, vasca ad alcova, vasca/doccia, WC monopezzo, piastrelle diamantate, pavimento con piastrelle a mosaico, top in marmo e doccia con tenda
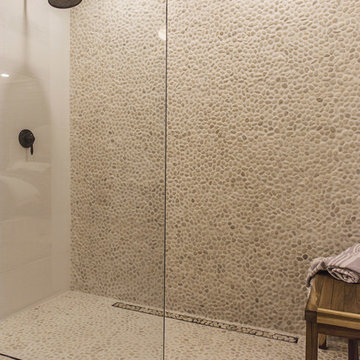
Esempio di una stanza da bagno padronale country di medie dimensioni con ante in legno scuro, doccia doppia, piastrelle bianche, piastrelle di ciottoli, pareti beige, pavimento con piastrelle di ciottoli, lavabo a bacinella, pavimento beige e doccia aperta
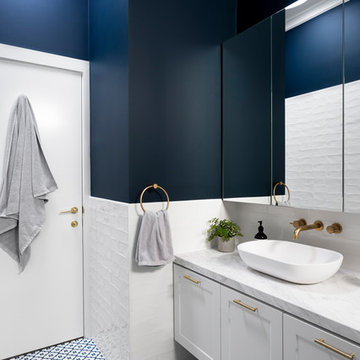
GIA Bathrooms & Kitchens
Design & Renovation
Martina Gemmola
Idee per una stanza da bagno padronale chic di medie dimensioni con ante bianche, piastrelle bianche, pareti blu, lavabo a bacinella, pavimento blu, vasca sottopiano, vasca/doccia, top in marmo, ante con riquadro incassato, WC a due pezzi, piastrelle diamantate, pavimento in gres porcellanato e porta doccia a battente
Idee per una stanza da bagno padronale chic di medie dimensioni con ante bianche, piastrelle bianche, pareti blu, lavabo a bacinella, pavimento blu, vasca sottopiano, vasca/doccia, top in marmo, ante con riquadro incassato, WC a due pezzi, piastrelle diamantate, pavimento in gres porcellanato e porta doccia a battente
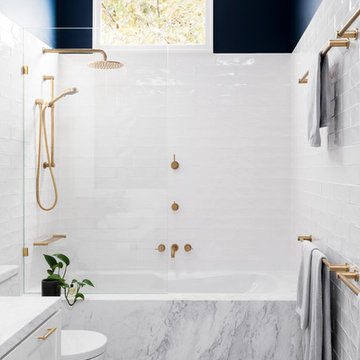
GIA Bathrooms & Kitchens
Design & Renovation
Martina Gemmola
Esempio di una stanza da bagno padronale chic di medie dimensioni con ante bianche, vasca/doccia, WC a due pezzi, piastrelle bianche, vasca sottopiano, pareti blu, top in marmo, pavimento blu, ante con riquadro incassato, piastrelle diamantate, pavimento in gres porcellanato, lavabo a bacinella e porta doccia a battente
Esempio di una stanza da bagno padronale chic di medie dimensioni con ante bianche, vasca/doccia, WC a due pezzi, piastrelle bianche, vasca sottopiano, pareti blu, top in marmo, pavimento blu, ante con riquadro incassato, piastrelle diamantate, pavimento in gres porcellanato, lavabo a bacinella e porta doccia a battente

Idee per una stanza da bagno con doccia classica di medie dimensioni con ante lisce, ante in legno scuro, vasca sottopiano, vasca/doccia, WC a due pezzi, piastrelle bianche, piastrelle diamantate, pareti bianche, pavimento con piastrelle a mosaico, lavabo a bacinella, pavimento bianco, doccia con tenda, top in quarzite e top bianco
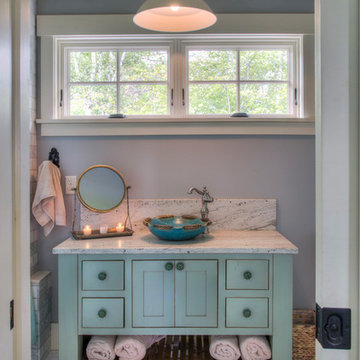
Immagine di una stanza da bagno con doccia stile rurale di medie dimensioni con ante in stile shaker, ante blu, pareti grigie, pavimento con piastrelle in ceramica, lavabo a bacinella, top in granito, pavimento bianco e top bianco
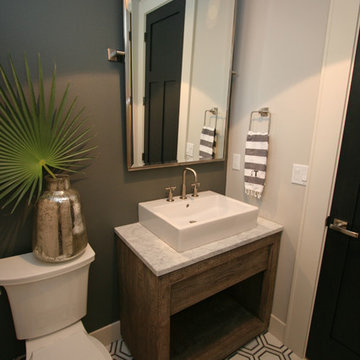
Esempio di un bagno di servizio chic di medie dimensioni con consolle stile comò, ante con finitura invecchiata, WC a due pezzi, pareti grigie, pavimento in marmo, lavabo a bacinella, top in marmo e pavimento bianco
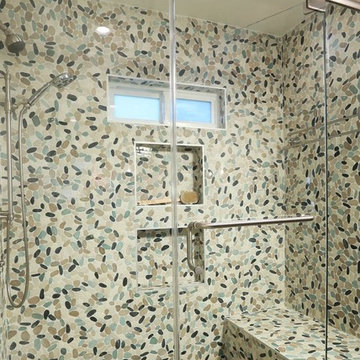
El Segundo Remodel and Addition with a Rustic Beach vibe.
We went from a 2 bedroom, 2 bath to a 3 bedroom, 3 bath. Our client wanted a rustic beach vibe. We installed privacy fencing and gates along with a very large deck in the back with a hot tub and is ready for an outdoor kitchen.
We hope our client and her two children enjoy their new home for years to come.
Tom Queally Photography
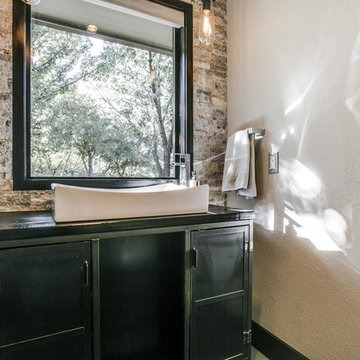
Idee per un bagno di servizio design di medie dimensioni con consolle stile comò, ante nere, piastrelle beige, piastrelle marroni, piastrelle in pietra, pareti beige, lavabo a bacinella e top in legno
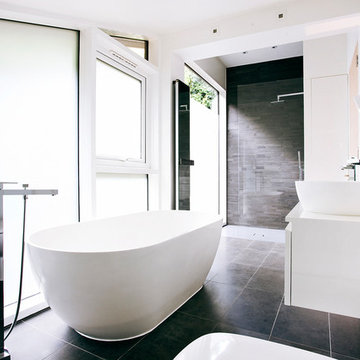
Ispirazione per una stanza da bagno padronale moderna di medie dimensioni con ante lisce, ante bianche, vasca freestanding, pareti bianche, lavabo a bacinella, pavimento nero, doccia a filo pavimento, piastrelle nere, piastrelle in pietra e doccia aperta

The homeowners had just purchased this home in El Segundo and they had remodeled the kitchen and one of the bathrooms on their own. However, they had more work to do. They felt that the rest of the project was too big and complex to tackle on their own and so they retained us to take over where they left off. The main focus of the project was to create a master suite and take advantage of the rather large backyard as an extension of their home. They were looking to create a more fluid indoor outdoor space.
When adding the new master suite leaving the ceilings vaulted along with French doors give the space a feeling of openness. The window seat was originally designed as an architectural feature for the exterior but turned out to be a benefit to the interior! They wanted a spa feel for their master bathroom utilizing organic finishes. Since the plan is that this will be their forever home a curbless shower was an important feature to them. The glass barn door on the shower makes the space feel larger and allows for the travertine shower tile to show through. Floating shelves and vanity allow the space to feel larger while the natural tones of the porcelain tile floor are calming. The his and hers vessel sinks make the space functional for two people to use it at once. The walk-in closet is open while the master bathroom has a white pocket door for privacy.
Since a new master suite was added to the home we converted the existing master bedroom into a family room. Adding French Doors to the family room opened up the floorplan to the outdoors while increasing the amount of natural light in this room. The closet that was previously in the bedroom was converted to built in cabinetry and floating shelves in the family room. The French doors in the master suite and family room now both open to the same deck space.
The homes new open floor plan called for a kitchen island to bring the kitchen and dining / great room together. The island is a 3” countertop vs the standard inch and a half. This design feature gives the island a chunky look. It was important that the island look like it was always a part of the kitchen. Lastly, we added a skylight in the corner of the kitchen as it felt dark once we closed off the side door that was there previously.
Repurposing rooms and opening the floor plan led to creating a laundry closet out of an old coat closet (and borrowing a small space from the new family room).
The floors become an integral part of tying together an open floor plan like this. The home still had original oak floors and the homeowners wanted to maintain that character. We laced in new planks and refinished it all to bring the project together.
To add curb appeal we removed the carport which was blocking a lot of natural light from the outside of the house. We also re-stuccoed the home and added exterior trim.
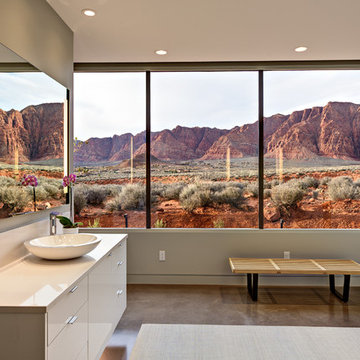
Esempio di una stanza da bagno padronale contemporanea di medie dimensioni con ante lisce, ante bianche, pavimento in cemento, lavabo a bacinella, vasca/doccia, piastrelle beige, piastrelle in gres porcellanato, pareti beige, top in quarzo composito, pavimento grigio e porta doccia a battente
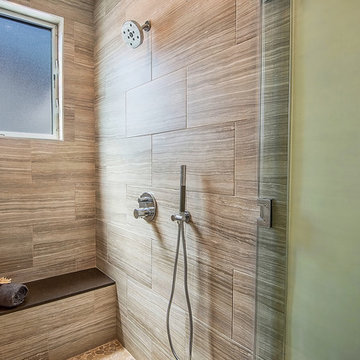
Immagine di una stanza da bagno con doccia moderna di medie dimensioni con ante lisce, ante in legno scuro, doccia alcova, WC a due pezzi, piastrelle in gres porcellanato, pavimento in gres porcellanato, top in legno, porta doccia a battente, piastrelle marroni, pareti beige e lavabo a bacinella

This 1970 original beach home needed a full remodel. All plumbing and electrical, all ceilings and drywall, as well as the bathrooms, kitchen and other cosmetic surfaces. The light grey and blue palate is perfect for this beach cottage. The modern touches and high end finishes compliment the design and balance of this space.
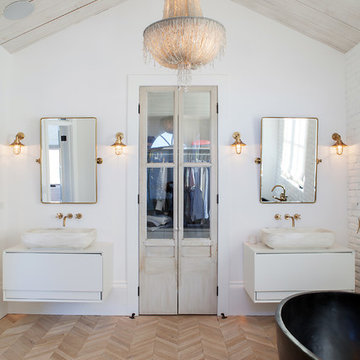
Flooring: Solid 3" Light Rustic White Oak Chevron Pattern with a custom stain and finish.
Photography: Darlene Halaby Photography
Immagine di una stanza da bagno padronale country di medie dimensioni con ante lisce, ante bianche, vasca freestanding, pareti bianche, parquet chiaro, lavabo a bacinella, pavimento beige, piastrelle bianche e top in superficie solida
Immagine di una stanza da bagno padronale country di medie dimensioni con ante lisce, ante bianche, vasca freestanding, pareti bianche, parquet chiaro, lavabo a bacinella, pavimento beige, piastrelle bianche e top in superficie solida

Idee per una stanza da bagno padronale tradizionale di medie dimensioni con nessun'anta, ante grigie, doccia ad angolo, piastrelle multicolore, piastrelle a mosaico, pareti multicolore, parquet chiaro, lavabo a bacinella, top piastrellato, pavimento marrone e porta doccia scorrevole
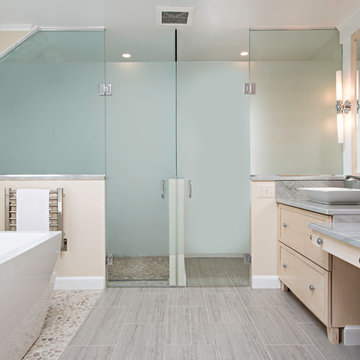
Ispirazione per una stanza da bagno padronale classica di medie dimensioni con ante in stile shaker, ante in legno chiaro, vasca freestanding, doccia alcova, pareti beige, pavimento in gres porcellanato, lavabo a bacinella, top in marmo, pavimento beige e porta doccia a battente

Gary Summers
Esempio di una stanza da bagno padronale design di medie dimensioni con ante grigie, vasca freestanding, doccia aperta, piastrelle grigie, lastra di pietra, pareti blu, parquet chiaro, lavabo a bacinella, top in laminato, WC sospeso, pavimento grigio, doccia aperta e ante lisce
Esempio di una stanza da bagno padronale design di medie dimensioni con ante grigie, vasca freestanding, doccia aperta, piastrelle grigie, lastra di pietra, pareti blu, parquet chiaro, lavabo a bacinella, top in laminato, WC sospeso, pavimento grigio, doccia aperta e ante lisce
Bagni di medie dimensioni con lavabo a bacinella - Foto e idee per arredare
5

