Bagni di medie dimensioni con bidè - Foto e idee per arredare
Filtra anche per:
Budget
Ordina per:Popolari oggi
41 - 60 di 3.580 foto
1 di 3

Helen Norman
Idee per una stanza da bagno padronale design di medie dimensioni con ante lisce, ante in legno bruno, vasca giapponese, doccia a filo pavimento, bidè, piastrelle bianche, piastrelle di marmo, pareti bianche, pavimento in gres porcellanato, lavabo sottopiano, top in marmo, pavimento nero, doccia aperta e top bianco
Idee per una stanza da bagno padronale design di medie dimensioni con ante lisce, ante in legno bruno, vasca giapponese, doccia a filo pavimento, bidè, piastrelle bianche, piastrelle di marmo, pareti bianche, pavimento in gres porcellanato, lavabo sottopiano, top in marmo, pavimento nero, doccia aperta e top bianco

Esempio di una stanza da bagno padronale minimalista di medie dimensioni con ante lisce, ante in legno scuro, vasca da incasso, zona vasca/doccia separata, bidè, piastrelle nere, piastrelle a mosaico, pareti marroni, pavimento con piastrelle a mosaico, lavabo sottopiano, top in quarzo composito, pavimento nero, porta doccia a battente e top nero
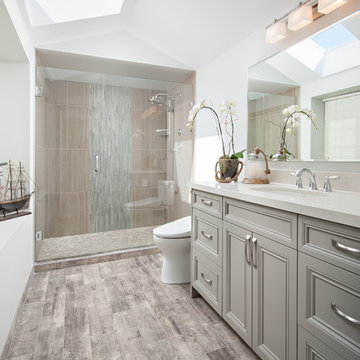
Immagine di una stanza da bagno padronale chic di medie dimensioni con lavabo sottopiano, ante con riquadro incassato, ante grigie, top in quarzo composito, doccia alcova, bidè, piastrelle grigie, piastrelle in gres porcellanato, pavimento in gres porcellanato, pareti bianche, pavimento marrone e porta doccia a battente
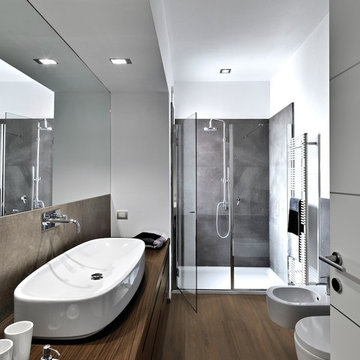
Arley Wholesale
Idee per una stanza da bagno padronale minimalista di medie dimensioni con ante lisce, ante in legno scuro, doccia alcova, bidè, pareti bianche, pavimento in vinile, lavabo rettangolare e top in legno
Idee per una stanza da bagno padronale minimalista di medie dimensioni con ante lisce, ante in legno scuro, doccia alcova, bidè, pareti bianche, pavimento in vinile, lavabo rettangolare e top in legno

You don't have to own a big celebrity mansion to have a beautifully appointed house finished with unique and special materials. When my clients bought an average condo kitted out with all the average builder-grade things that average builders stuff into spaces like that, they longed to make it theirs. Being collectors of colorful Fiesta tableware and lovers of extravagant stone, we set about infusing the space with a dose of their fun personality.
There wasn’t a corner of the house that went untouched in this extensive renovation. The ground floor got a complete make-over with a new Calacatta Gold tile floor, and I designed a very special border of Lunada Bay glass mosaic tiles that outlines the edge of every room.
We ripped out a solid walled staircase and replaced it with a visually lighter cable rail system, and a custom hanging chandelier now shines over the living room.
The kitchen was redesigned to take advantage of a wall that was previously just shallow pantry storage. By opening it up and installing cabinetry, we doubled the counter space and made the kitchen much more spacious and usable. We also removed a low hanging set of upper cabinets that cut off the kitchen from the rest of the ground floor spaces. Acquarella Fantasy quartzite graces the counter surfaces and continues down in a waterfall feature in order to enjoy as much of this stone’s natural beauty as possible.
One of my favorite spaces turned out to be the primary bathroom. The scheme for this room took shape when we were at a slab warehouse shopping for material. We stumbled across a packet of a stunning quartzite called Fusion Wow Dark and immediately fell in love. We snatched up a pair of slabs for the counter as well as the back wall of the shower. My clients were eager to be rid of a tub-shower alcove and create a spacious curbless shower, which meant a full piece of stone on the entire long wall would be stunning. To compliment it, I found a neutral, sandstone-like tile for the return walls of the shower and brought it around the remaining walls of the space, capped with a coordinating chair rail. But my client's love of gold and all things sparkly led us to a wonderful mosaic. Composed of shifting hues of honey and gold, I envisioned the mosaic on the vanity wall and as a backing for the niche in the shower. We chose a dark slate tile to ground the room, and designed a luxurious, glass French door shower enclosure. Little touches like a motion-detected toe kick night light at the vanity, oversized LED mirrors, and ultra-modern plumbing fixtures elevate this previously simple bathroom.
And I designed a watery-themed guest bathroom with a deep blue vanity, a large LED mirror, toe kick lights, and customized handmade porcelain tiles illustrating marshland scenes and herons.
All photos by Bernardo Grijalva

Esta reforma de 70m2 se enfoca en el estilo joven y moderno, con grande funcionalidad y mejora en la amplitud de espacios, anteriormente pequeños y divididos, y ahora abiertos. En la selección de acabados tenemos azulejos en formato pequeño que ofrecen un detalle de textura y vida a los espacios. El pavimento original de madera en tacos ha sido recuperado, siendo el protagonista a nivel de padrón, y por eso contrastamos con muebles blancos y minimalistas, evitando cargar demasiado el espacio.
Con la intervención el piso renace con la sensación de más espacio y atiende a todas las necesidades de la cliente.

Idee per una stanza da bagno padronale minimal di medie dimensioni con ante con riquadro incassato, ante in legno chiaro, doccia alcova, bidè, piastrelle bianche, piastrelle in ceramica, pavimento con piastrelle a mosaico, lavabo sottopiano, top in quarzo composito, pavimento nero, porta doccia a battente, due lavabi e mobile bagno freestanding

What was once a choppy, dreary primary bath was transformed into a spa retreat featuring a stone soaking bathtub, steam shower, glass enclosed water closet, double vanity, and a detailed designed lighting plan. The art-deco blue fan mosaic feature wall tile is a framed art installation anchoring the space. The designer ceiling lighting and sconces, and all drawer vanity, and spacious plan allows for a pouf and potted plants.

For this classic San Francisco William Wurster house, we complemented the iconic modernist architecture, urban landscape, and Bay views with contemporary silhouettes and a neutral color palette. We subtly incorporated the wife's love of all things equine and the husband's passion for sports into the interiors. The family enjoys entertaining, and the multi-level home features a gourmet kitchen, wine room, and ample areas for dining and relaxing. An elevator conveniently climbs to the top floor where a serene master suite awaits.
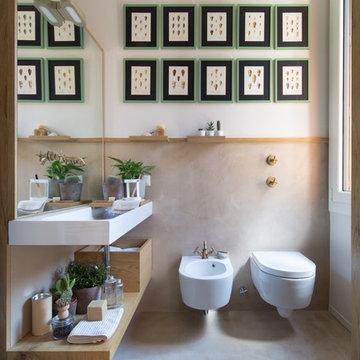
Immagine di un bagno di servizio di medie dimensioni con nessun'anta, ante in legno scuro, bidè, pareti multicolore, pavimento in cemento, lavabo rettangolare e pavimento grigio
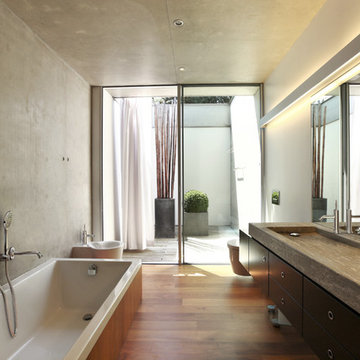
Immagine di una stanza da bagno contemporanea di medie dimensioni con ante lisce, ante nere, vasca da incasso, bidè, pareti grigie, pavimento in legno massello medio e lavabo integrato
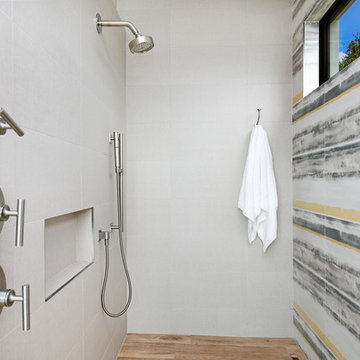
Photographer: Ryan Gamma
Ispirazione per una stanza da bagno padronale moderna di medie dimensioni con ante lisce, ante grigie, vasca freestanding, doccia a filo pavimento, bidè, piastrelle gialle, piastrelle in gres porcellanato, pareti bianche, pavimento in gres porcellanato, lavabo sottopiano, top in quarzo composito, pavimento marrone e top bianco
Ispirazione per una stanza da bagno padronale moderna di medie dimensioni con ante lisce, ante grigie, vasca freestanding, doccia a filo pavimento, bidè, piastrelle gialle, piastrelle in gres porcellanato, pareti bianche, pavimento in gres porcellanato, lavabo sottopiano, top in quarzo composito, pavimento marrone e top bianco

Open to the Primary Bedroom & per the architect, the new floor plan of the en suite bathroom & closet features a strikingly bold cement tile design both in pattern and color, dual sinks, steam shower, and a separate WC.

Esempio di una stanza da bagno padronale contemporanea di medie dimensioni con ante con riquadro incassato, ante blu, vasca sottopiano, doccia alcova, bidè, piastrelle bianche, piastrelle in ceramica, pareti grigie, pavimento con piastrelle in ceramica, lavabo sottopiano, top in legno, pavimento multicolore, porta doccia a battente, top giallo, due lavabi, mobile bagno incassato e travi a vista

This Waukesha bathroom remodel was unique because the homeowner needed wheelchair accessibility. We designed a beautiful master bathroom and met the client’s ADA bathroom requirements.
Original Space
The old bathroom layout was not functional or safe. The client could not get in and out of the shower or maneuver around the vanity or toilet. The goal of this project was ADA accessibility.
ADA Bathroom Requirements
All elements of this bathroom and shower were discussed and planned. Every element of this Waukesha master bathroom is designed to meet the unique needs of the client. Designing an ADA bathroom requires thoughtful consideration of showering needs.
Open Floor Plan – A more open floor plan allows for the rotation of the wheelchair. A 5-foot turning radius allows the wheelchair full access to the space.
Doorways – Sliding barn doors open with minimal force. The doorways are 36” to accommodate a wheelchair.
Curbless Shower – To create an ADA shower, we raised the sub floor level in the bedroom. There is a small rise at the bedroom door and the bathroom door. There is a seamless transition to the shower from the bathroom tile floor.
Grab Bars – Decorative grab bars were installed in the shower, next to the toilet and next to the sink (towel bar).
Handheld Showerhead – The handheld Delta Palm Shower slips over the hand for easy showering.
Shower Shelves – The shower storage shelves are minimalistic and function as handhold points.
Non-Slip Surface – Small herringbone ceramic tile on the shower floor prevents slipping.
ADA Vanity – We designed and installed a wheelchair accessible bathroom vanity. It has clearance under the cabinet and insulated pipes.
Lever Faucet – The faucet is offset so the client could reach it easier. We installed a lever operated faucet that is easy to turn on/off.
Integrated Counter/Sink – The solid surface counter and sink is durable and easy to clean.
ADA Toilet – The client requested a bidet toilet with a self opening and closing lid. ADA bathroom requirements for toilets specify a taller height and more clearance.
Heated Floors – WarmlyYours heated floors add comfort to this beautiful space.
Linen Cabinet – A custom linen cabinet stores the homeowners towels and toiletries.
Style
The design of this bathroom is light and airy with neutral tile and simple patterns. The cabinetry matches the existing oak woodwork throughout the home.

AFTER: Modern bohemian bathroom with pattern cement tiles and reclaimed wood vanity.
Immagine di una stanza da bagno bohémian di medie dimensioni con ante in legno chiaro, bidè, pareti bianche, pavimento in cementine, top in cemento, pavimento nero, porta doccia scorrevole, top nero, due lavabi e mobile bagno freestanding
Immagine di una stanza da bagno bohémian di medie dimensioni con ante in legno chiaro, bidè, pareti bianche, pavimento in cementine, top in cemento, pavimento nero, porta doccia scorrevole, top nero, due lavabi e mobile bagno freestanding
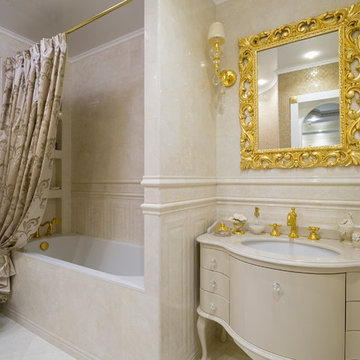
Как и другие помещения квартиры, ванная комната решена в светлых тонах с золотистым декором. Интересные акценты в ее дизайн внесли золотая итальянская мозаика и фурнитура в тон ей. Автор проекта: Уфимцева Анастасия.
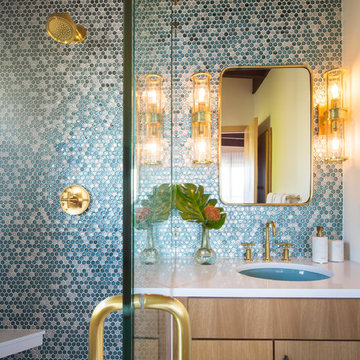
Wynne H Earle Photography
Esempio di una stanza da bagno padronale minimalista di medie dimensioni con ante lisce, ante in legno chiaro, doccia ad angolo, bidè, piastrelle blu, piastrelle di vetro, pareti bianche, parquet chiaro, lavabo sospeso, top in quarzite, pavimento bianco e porta doccia a battente
Esempio di una stanza da bagno padronale minimalista di medie dimensioni con ante lisce, ante in legno chiaro, doccia ad angolo, bidè, piastrelle blu, piastrelle di vetro, pareti bianche, parquet chiaro, lavabo sospeso, top in quarzite, pavimento bianco e porta doccia a battente
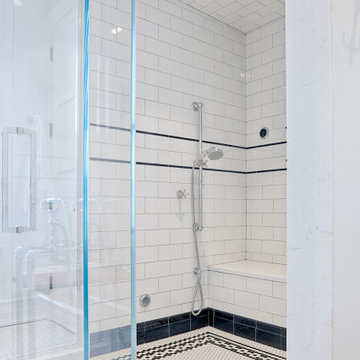
Traditional mosaic design that pays tribute to the historic aesthetic of the home is used for accents in this custom designed shower. Design and construction by Meadowlark Design+Build. Photography by Sean Carter
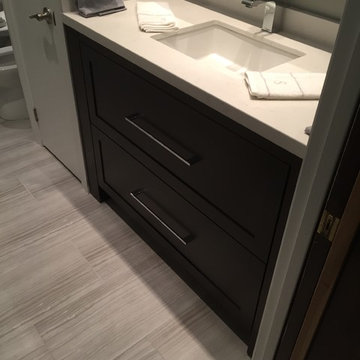
Foto di una stanza da bagno con doccia tradizionale di medie dimensioni con ante in stile shaker, ante nere, doccia alcova, bidè, piastrelle grigie, piastrelle in ceramica, pareti grigie, pavimento con piastrelle in ceramica, lavabo sottopiano, top in quarzo composito, pavimento grigio e porta doccia a battente
Bagni di medie dimensioni con bidè - Foto e idee per arredare
3

