Bagni di medie dimensioni con bidè - Foto e idee per arredare
Filtra anche per:
Budget
Ordina per:Popolari oggi
121 - 140 di 3.580 foto
1 di 3
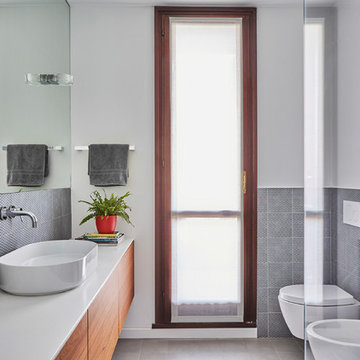
Matteo Imbriani
Esempio di una stanza da bagno con doccia minimal di medie dimensioni con ante lisce, ante in legno scuro, bidè, pareti bianche e lavabo a bacinella
Esempio di una stanza da bagno con doccia minimal di medie dimensioni con ante lisce, ante in legno scuro, bidè, pareti bianche e lavabo a bacinella
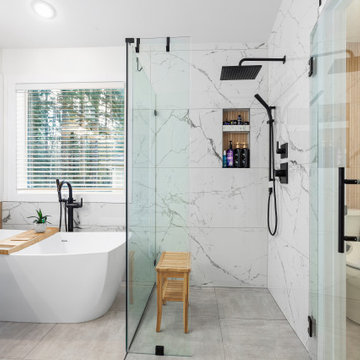
This full view of a contemporary bathroom displays an open shower, a modern bathtub, and a grey vanity. The design is accented with tiled walls, wood paneling, and thoughtful black fixtures, creating a cohesive look.
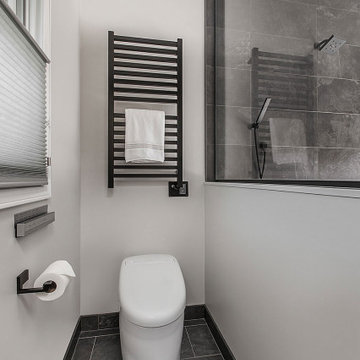
A revised window layout allowed us to create a separate toilet room.
Foto di una stanza da bagno padronale etnica di medie dimensioni con ante lisce, ante in legno scuro, vasca sottopiano, zona vasca/doccia separata, bidè, piastrelle grigie, piastrelle in gres porcellanato, pareti beige, pavimento con piastrelle in ceramica, lavabo sottopiano, top in quarzo composito, pavimento grigio, top bianco, nicchia, due lavabi, mobile bagno sospeso e doccia aperta
Foto di una stanza da bagno padronale etnica di medie dimensioni con ante lisce, ante in legno scuro, vasca sottopiano, zona vasca/doccia separata, bidè, piastrelle grigie, piastrelle in gres porcellanato, pareti beige, pavimento con piastrelle in ceramica, lavabo sottopiano, top in quarzo composito, pavimento grigio, top bianco, nicchia, due lavabi, mobile bagno sospeso e doccia aperta
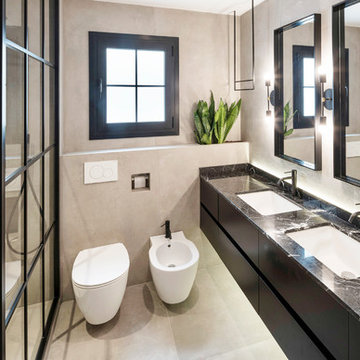
El objetivo de la reforma fue conseguir un equilibrio entre el estilo de vida moderno de la pareja respetando el estilo sofisticado de la casa. Las plantas son otro elemento al que no se ha renuncio a la hora de realizar el diseño. Cada cuarto de baño tiene un diseño y una estética variada, refinada y única. Combinando la grifería con acabados negros mate, el porcelánico acabado cemento o materiales de toda la vida como el mármol se mezclan con una estética más industrial. Cada elemento ofrece algo diferente, a la vez que todo se integra con el resto del espacio.
El uso de baldosas de porcelánico tanto para el pavimento como revestimientos, combinado con la minimización de las juntas entre piezas y el empotramiento de todas las instalaciones, parte de la grifería y mecanismos, aportan una imagen sencilla, nítida y pétrea al conjunto.
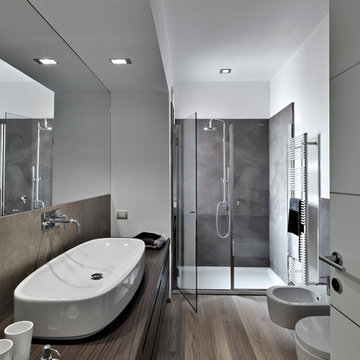
Ispirazione per una stanza da bagno minimalista di medie dimensioni con ante lisce, ante in legno bruno, doccia alcova, bidè, pareti bianche, pavimento in laminato, lavabo a bacinella, top in legno, porta doccia a battente e top marrone
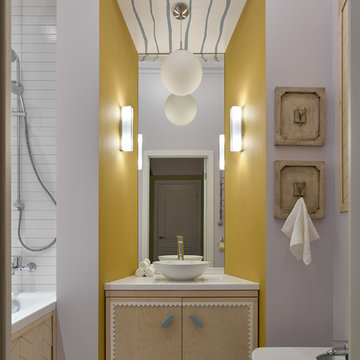
Двухкомнатная квартира площадью 84 кв м располагается на первом этаже ЖК Сколково Парк.
Проект квартиры разрабатывался с прицелом на продажу, основой концепции стало желание разработать яркий, но при этом ненавязчивый образ, при минимальном бюджете. За основу взяли скандинавский стиль, в сочетании с неожиданными декоративными элементами. С другой стороны, хотелось использовать большую часть мебели и предметов интерьера отечественных дизайнеров, а что не получалось подобрать - сделать по собственным эскизам. Единственный брендовый предмет мебели - обеденный стол от фабрики Busatto, до этого пылившийся в гараже у хозяев. Он задал тему дерева, которую мы поддержали фанерным шкафом (все секции открываются) и стенкой в гостиной с замаскированной дверью в спальню - произведено по нашим эскизам мастером из Петербурга.
Авторы - Илья и Света Хомяковы, студия Quatrobase
Строительство - Роман Виталюев
Плитка - Vives
Фото - Сергей Ананьев
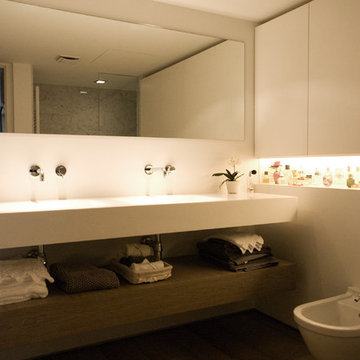
Vista del baño principal.
Immagine di una stanza da bagno padronale minimal di medie dimensioni con ante lisce, ante bianche, doccia aperta, bidè, piastrelle bianche, pareti bianche, pavimento in legno massello medio, lavabo sottopiano, top in marmo, pavimento marrone e doccia aperta
Immagine di una stanza da bagno padronale minimal di medie dimensioni con ante lisce, ante bianche, doccia aperta, bidè, piastrelle bianche, pareti bianche, pavimento in legno massello medio, lavabo sottopiano, top in marmo, pavimento marrone e doccia aperta
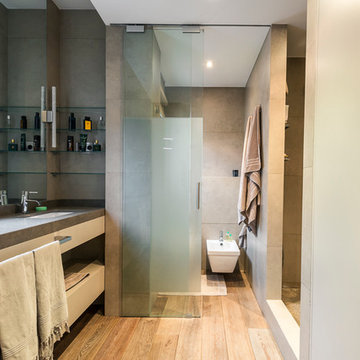
Engel & Volkers
Ispirazione per una stanza da bagno padronale contemporanea di medie dimensioni con nessun'anta, doccia alcova, bidè, pareti beige, ante in legno chiaro, piastrelle grigie, piastrelle di cemento, parquet chiaro, lavabo sottopiano, top in cemento e toilette
Ispirazione per una stanza da bagno padronale contemporanea di medie dimensioni con nessun'anta, doccia alcova, bidè, pareti beige, ante in legno chiaro, piastrelle grigie, piastrelle di cemento, parquet chiaro, lavabo sottopiano, top in cemento e toilette
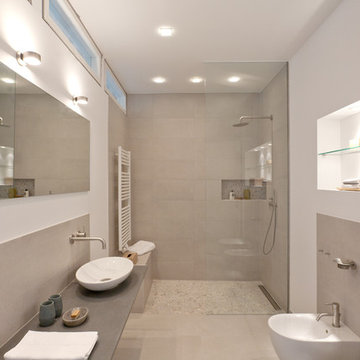
Ein Ort voller Ruhe ...
Die Eigentümer dieser Wohnung in Berlin-Prenzlauer Berg sind seit vielen Jahren beruflich in Asien zu Hause. Daraus ergab sich auch der Anspruch an das Bad klar gegliedert und mit hellen, natürlichen Materialien gestaltet zu sein.
Wichtig war ein großzügiger Duschbereich, der durch die mit den Kieselsteinen ausgekleideten Nische und dem Kieselboden, sowie der Sitzbank und der raumhohen Glaswand den Raum klar dominiert.
Auch der Waschplatz wurde sehr großzügig gestaltet und wirkt durch den Einsatz einer dünnen Natursteinplatte wie schwebend im Raum.
Direkt gegenüber vom Waschplatz bringt die beleuchtete Nische über WC und Bidet ein stimmungsvolles Ambiente in das Badezimmer voller Ruhe.
Bidet, WC und Waschbecken: Villeroy & Boch
Waschtischplatte: PIBAMARMI
Armaturen: CEA
Heizkörper: HSK
Duschrinne und WC-Betätigung: TECE
Glaswand: Maßanfertigung
Fliesen: Casalgrande Padana
Kiesel: Stein & Ambiente
Fotos von Florian Goldmann

Immagine di una stanza da bagno padronale chic di medie dimensioni con ante con riquadro incassato, ante in legno chiaro, doccia a filo pavimento, bidè, piastrelle bianche, piastrelle in gres porcellanato, pareti bianche, pavimento in pietra calcarea, lavabo sottopiano, top in marmo, pavimento grigio, porta doccia a battente, top bianco, panca da doccia, due lavabi, mobile bagno incassato e soffitto a volta
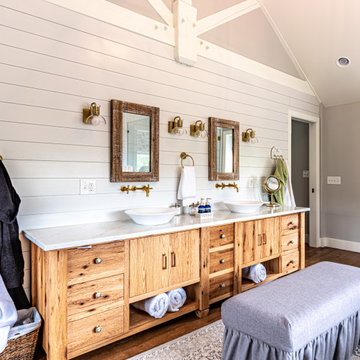
Reclaimed oak with sandblasted finish, ultra-matte topcoat.
Foto di una stanza da bagno padronale rustica di medie dimensioni con consolle stile comò, ante con finitura invecchiata, doccia ad angolo, bidè, pareti bianche, parquet chiaro, lavabo a bacinella, top in quarzo composito, porta doccia a battente e top bianco
Foto di una stanza da bagno padronale rustica di medie dimensioni con consolle stile comò, ante con finitura invecchiata, doccia ad angolo, bidè, pareti bianche, parquet chiaro, lavabo a bacinella, top in quarzo composito, porta doccia a battente e top bianco
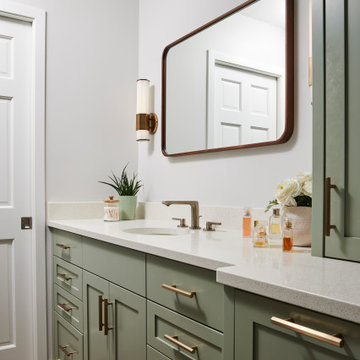
This narrow galley style primary bathroom was opened up by eliminating a wall between the toilet and vanity zones, enlarging the vanity counter space, and expanding the shower into dead space between the existing shower and the exterior wall.
Now the space is the relaxing haven they'd hoped for for years.
The warm, modern palette features soft green cabinetry, sage green ceramic tile with a high variation glaze and a fun accent tile with gold and silver tones in the shower niche that ties together the brass and brushed nickel fixtures and accessories, and a herringbone wood-look tile flooring that anchors the space with warmth.
Wood accents are repeated in the softly curved mirror frame, the unique ash wood grab bars, and the bench in the shower.
Quartz counters and shower elements are easy to mantain and provide a neutral break in the palette.
The sliding shower door system allows for easy access without a door swing bumping into the toilet seat.
The closet across from the vanity was updated with a pocket door, eliminating the previous space stealing small swinging doors.
Storage features include a pull out hamper for quick sorting of dirty laundry and a tall cabinet on the counter that provides storage at an easy to grab height.
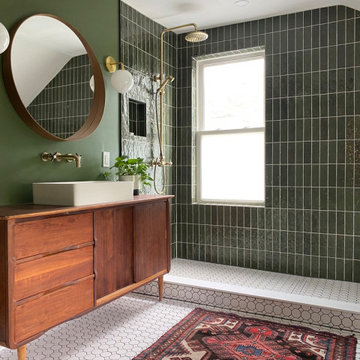
Mid-century modern inspired bathroom. Earthy with lots of texture and warmth.
Immagine di una stanza da bagno padronale moderna di medie dimensioni con ante in legno scuro, vasca con piedi a zampa di leone, doccia aperta, bidè, piastrelle verdi, piastrelle in ceramica, pareti verdi, pavimento in cementine, lavabo a bacinella, pavimento bianco, doccia aperta, panca da doccia, un lavabo e mobile bagno freestanding
Immagine di una stanza da bagno padronale moderna di medie dimensioni con ante in legno scuro, vasca con piedi a zampa di leone, doccia aperta, bidè, piastrelle verdi, piastrelle in ceramica, pareti verdi, pavimento in cementine, lavabo a bacinella, pavimento bianco, doccia aperta, panca da doccia, un lavabo e mobile bagno freestanding
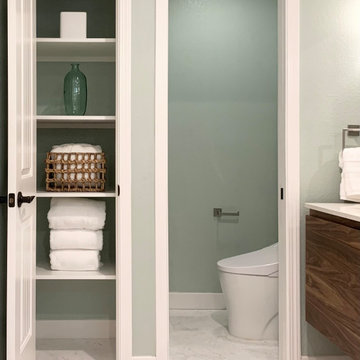
The use of textural stone and natural materials create a calm and restful sanctuary in this master bathroom.
Idee per una stanza da bagno padronale classica di medie dimensioni con consolle stile comò, ante in legno scuro, doccia doppia, bidè, piastrelle bianche, piastrelle in pietra, pareti verdi, pavimento con piastrelle in ceramica, lavabo sottopiano, top in quarzo composito, pavimento bianco, porta doccia a battente, top bianco, toilette, due lavabi e mobile bagno sospeso
Idee per una stanza da bagno padronale classica di medie dimensioni con consolle stile comò, ante in legno scuro, doccia doppia, bidè, piastrelle bianche, piastrelle in pietra, pareti verdi, pavimento con piastrelle in ceramica, lavabo sottopiano, top in quarzo composito, pavimento bianco, porta doccia a battente, top bianco, toilette, due lavabi e mobile bagno sospeso
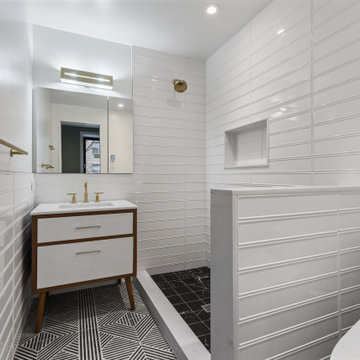
Master bathroom renovation in a Harlem brownstone by Bolster Renovation in New York City.
Immagine di una stanza da bagno padronale classica di medie dimensioni con ante lisce, ante in legno bruno, doccia alcova, bidè, piastrelle bianche, piastrelle in ceramica, pareti bianche, pavimento con piastrelle a mosaico, lavabo da incasso, top in quarzo composito, pavimento nero, top bianco, un lavabo e mobile bagno freestanding
Immagine di una stanza da bagno padronale classica di medie dimensioni con ante lisce, ante in legno bruno, doccia alcova, bidè, piastrelle bianche, piastrelle in ceramica, pareti bianche, pavimento con piastrelle a mosaico, lavabo da incasso, top in quarzo composito, pavimento nero, top bianco, un lavabo e mobile bagno freestanding
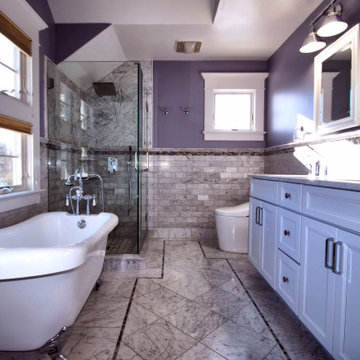
Idee per una stanza da bagno padronale tradizionale di medie dimensioni con ante con riquadro incassato, ante bianche, vasca con piedi a zampa di leone, doccia ad angolo, bidè, piastrelle bianche, piastrelle di marmo, pareti viola, pavimento in marmo, lavabo sottopiano, top in quarzo composito, pavimento bianco, porta doccia a battente, top bianco, due lavabi, mobile bagno incassato e soffitto a volta
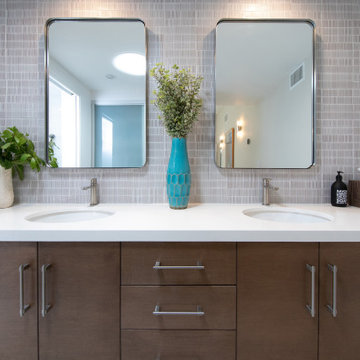
The primary bathroom is open to the bedroom and has a custom wood vanity with white quartz countertops. The backsplash tile is a textured wall tile that also was used in the shower.
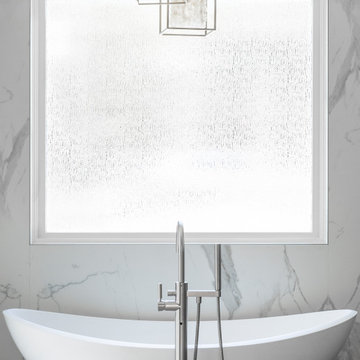
This elegant master bathroom features a freestanding soaking tub with three rock crystal pendants suspended above. The floor is in a textured grey porcelain tile and the walls are clad in a Calcutta marble looking engineered slab. For the window above the tub rain glass was added for privacy but still allows ample natural light to flow into the space.

This Waukesha bathroom remodel was unique because the homeowner needed wheelchair accessibility. We designed a beautiful master bathroom and met the client’s ADA bathroom requirements.
Original Space
The old bathroom layout was not functional or safe. The client could not get in and out of the shower or maneuver around the vanity or toilet. The goal of this project was ADA accessibility.
ADA Bathroom Requirements
All elements of this bathroom and shower were discussed and planned. Every element of this Waukesha master bathroom is designed to meet the unique needs of the client. Designing an ADA bathroom requires thoughtful consideration of showering needs.
Open Floor Plan – A more open floor plan allows for the rotation of the wheelchair. A 5-foot turning radius allows the wheelchair full access to the space.
Doorways – Sliding barn doors open with minimal force. The doorways are 36” to accommodate a wheelchair.
Curbless Shower – To create an ADA shower, we raised the sub floor level in the bedroom. There is a small rise at the bedroom door and the bathroom door. There is a seamless transition to the shower from the bathroom tile floor.
Grab Bars – Decorative grab bars were installed in the shower, next to the toilet and next to the sink (towel bar).
Handheld Showerhead – The handheld Delta Palm Shower slips over the hand for easy showering.
Shower Shelves – The shower storage shelves are minimalistic and function as handhold points.
Non-Slip Surface – Small herringbone ceramic tile on the shower floor prevents slipping.
ADA Vanity – We designed and installed a wheelchair accessible bathroom vanity. It has clearance under the cabinet and insulated pipes.
Lever Faucet – The faucet is offset so the client could reach it easier. We installed a lever operated faucet that is easy to turn on/off.
Integrated Counter/Sink – The solid surface counter and sink is durable and easy to clean.
ADA Toilet – The client requested a bidet toilet with a self opening and closing lid. ADA bathroom requirements for toilets specify a taller height and more clearance.
Heated Floors – WarmlyYours heated floors add comfort to this beautiful space.
Linen Cabinet – A custom linen cabinet stores the homeowners towels and toiletries.
Style
The design of this bathroom is light and airy with neutral tile and simple patterns. The cabinetry matches the existing oak woodwork throughout the home.

Lee & James wanted to update to their primary bathroom and ensuite closet. It was a small space that had a few pain points. The closet footprint was minimal and didn’t allow for sufficient organization of their wardrobe, a daily struggle for the couple. In addition, their ensuite bathroom had a shower that was petite, and the door from the bedroom was glass paned so it didn’t provide privacy. Also, the room had no bathtub – something they had desired for the ten years they’d lived in the home. The bedroom had an indent that took up much of one wall with a large wardrobe inside. Nice, but it didn’t take the place of a robust closet.
The McAdams team helped the clients create a design that extended the already cantilevered area where the primary bathroom sat to give the room a little more square footage, which allowed us to include all the items the couple desired. The indent and wardrobe in the primary bedroom wall were removed so that the interior of the wall could be incorporated as additional closet space. New sconces were placed on either side of the bed, and a ceiling fan was added overhead for ultimate comfort on warm summer evenings.
The former closet area was repurposed to create the couple’s new and improved (and now much larger) shower. Beautiful Bianco St. Croix tile was installed on the walls and floor of the shower and a frameless glass door highlighting the fabulous Brizo rainshower head and Delta adjustable handheld showerhead all combine to provide the ultimate showering experience. A gorgeous walnut vanity with a Calacutta Gold Honed Marble slab top (that coordinates with the kitchen) replaced the old cabinet. A matte black Pottery Barn Vintage Pill Shaped Mirror was placed above the undermount sink, while a striking LED pendant serves as the main light source. The newly added square footage allows for a Victoria and Albert stand-alone soaking tub with an adjacent towel warmer, all of which almost makes you forget you’re in a home and not a high-end spa. Finally, just past the new Toto toilet with bidet, the couple got their new, large walk-in closet with customized storage solutions for their individual needs. The transformation absolutely helped Lee and James love their home again!
Bagni di medie dimensioni con bidè - Foto e idee per arredare
7

