Filtra anche per:
Budget
Ordina per:Popolari oggi
101 - 120 di 38.215 foto
1 di 3

Builder: AVB Inc.
Interior Design: Vision Interiors by Visbeen
Photographer: Ashley Avila Photography
The Holloway blends the recent revival of mid-century aesthetics with the timelessness of a country farmhouse. Each façade features playfully arranged windows tucked under steeply pitched gables. Natural wood lapped siding emphasizes this homes more modern elements, while classic white board & batten covers the core of this house. A rustic stone water table wraps around the base and contours down into the rear view-out terrace.
Inside, a wide hallway connects the foyer to the den and living spaces through smooth case-less openings. Featuring a grey stone fireplace, tall windows, and vaulted wood ceiling, the living room bridges between the kitchen and den. The kitchen picks up some mid-century through the use of flat-faced upper and lower cabinets with chrome pulls. Richly toned wood chairs and table cap off the dining room, which is surrounded by windows on three sides. The grand staircase, to the left, is viewable from the outside through a set of giant casement windows on the upper landing. A spacious master suite is situated off of this upper landing. Featuring separate closets, a tiled bath with tub and shower, this suite has a perfect view out to the rear yard through the bedrooms rear windows. All the way upstairs, and to the right of the staircase, is four separate bedrooms. Downstairs, under the master suite, is a gymnasium. This gymnasium is connected to the outdoors through an overhead door and is perfect for athletic activities or storing a boat during cold months. The lower level also features a living room with view out windows and a private guest suite.
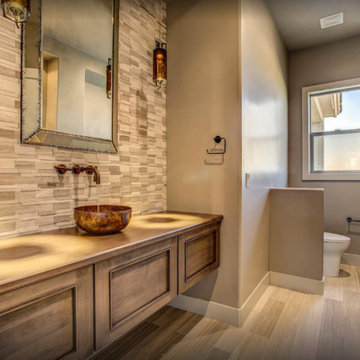
Ispirazione per una stanza da bagno con doccia chic di medie dimensioni con ante con riquadro incassato, ante in legno scuro, WC a due pezzi, pareti grigie, pavimento in gres porcellanato, lavabo a bacinella, top in legno e pavimento beige
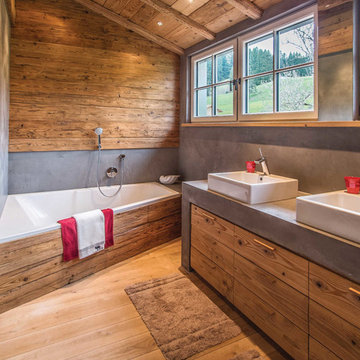
Ispirazione per una stanza da bagno padronale stile rurale di medie dimensioni con ante lisce, ante in legno scuro, vasca/doccia, parquet chiaro, lavabo a bacinella, pavimento beige, vasca ad alcova e pareti grigie
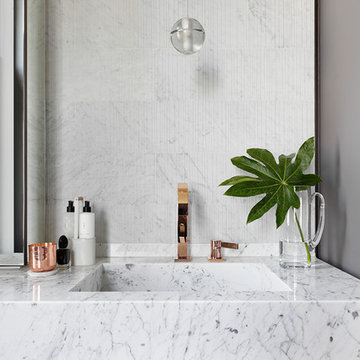
Mark Bolton
Immagine di una stanza da bagno padronale design di medie dimensioni con consolle stile comò, ante in legno scuro, vasca da incasso, zona vasca/doccia separata, WC monopezzo, piastrelle grigie, piastrelle di marmo, pareti grigie, pavimento in gres porcellanato, lavabo sospeso, top in marmo, pavimento grigio e doccia aperta
Immagine di una stanza da bagno padronale design di medie dimensioni con consolle stile comò, ante in legno scuro, vasca da incasso, zona vasca/doccia separata, WC monopezzo, piastrelle grigie, piastrelle di marmo, pareti grigie, pavimento in gres porcellanato, lavabo sospeso, top in marmo, pavimento grigio e doccia aperta
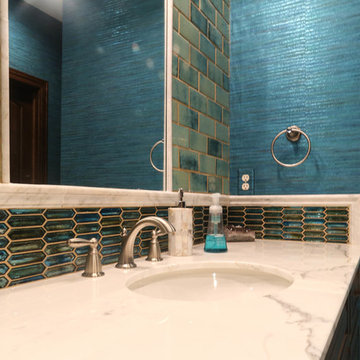
Immagine di una stanza da bagno mediterranea di medie dimensioni con ante con bugna sagomata, ante in legno scuro, doccia alcova, WC a due pezzi, piastrelle blu, piastrelle in gres porcellanato, pareti blu, pavimento in gres porcellanato, lavabo sottopiano, top in granito, pavimento beige e porta doccia scorrevole

This stylish update for a family bathroom in a Vermont country house involved a complete reconfiguration of the layout to allow for a built-in linen closet, a 42" wide soaking tub/shower and a double vanity. The reclaimed pine vanity and iron hardware play off the patterned tile floor and ship lap walls for a contemporary eclectic mix.
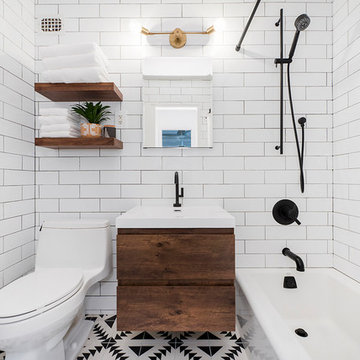
Complete Bathroom Renovation that was completed during 2017.
Foto di una stanza da bagno minimalista di medie dimensioni con ante lisce, ante in legno scuro, vasca ad alcova, vasca/doccia, WC monopezzo, piastrelle diamantate, pareti bianche, lavabo integrato e doccia con tenda
Foto di una stanza da bagno minimalista di medie dimensioni con ante lisce, ante in legno scuro, vasca ad alcova, vasca/doccia, WC monopezzo, piastrelle diamantate, pareti bianche, lavabo integrato e doccia con tenda
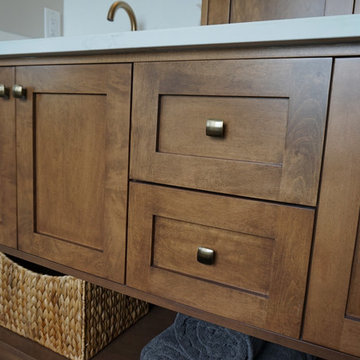
Foto di una stanza da bagno padronale classica di medie dimensioni con ante in stile shaker, ante in legno scuro, vasca da incasso, doccia ad angolo, WC a due pezzi, pareti beige, parquet scuro, lavabo sottopiano, top in quarzo composito e porta doccia a battente
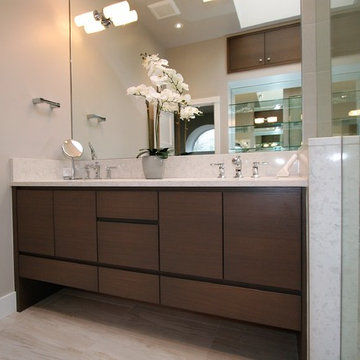
Idee per una stanza da bagno padronale design di medie dimensioni con ante lisce, ante in legno scuro, doccia ad angolo, lavabo sottopiano, top in marmo e porta doccia a battente
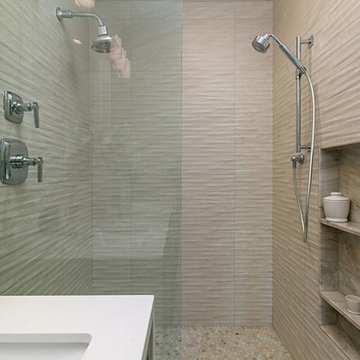
A tall niche positioned 16" off finished floor allows for a footrest for leg shaving and ample storage for all showering accessories.
Ispirazione per una stanza da bagno padronale chic di medie dimensioni con ante in stile shaker, ante in legno scuro, vasca freestanding, doccia alcova, WC a due pezzi, piastrelle beige, piastrelle in pietra, pareti beige, pavimento con piastrelle in ceramica, lavabo sottopiano, top in quarzo composito, pavimento beige e porta doccia a battente
Ispirazione per una stanza da bagno padronale chic di medie dimensioni con ante in stile shaker, ante in legno scuro, vasca freestanding, doccia alcova, WC a due pezzi, piastrelle beige, piastrelle in pietra, pareti beige, pavimento con piastrelle in ceramica, lavabo sottopiano, top in quarzo composito, pavimento beige e porta doccia a battente
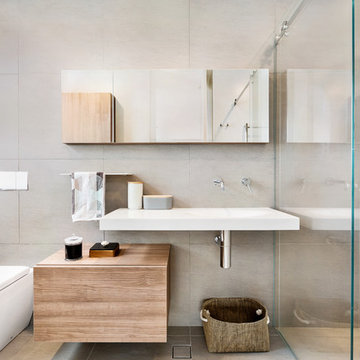
Foto di una stanza da bagno contemporanea di medie dimensioni con ante lisce, ante in legno scuro, doccia alcova, WC monopezzo, piastrelle grigie, piastrelle in ceramica, pavimento con piastrelle in ceramica, lavabo sospeso, pavimento grigio e porta doccia scorrevole
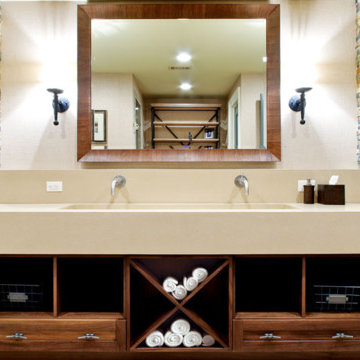
Ispirazione per una stanza da bagno padronale design di medie dimensioni con ante in stile shaker, ante in legno scuro, pareti beige, lavabo rettangolare e top in superficie solida
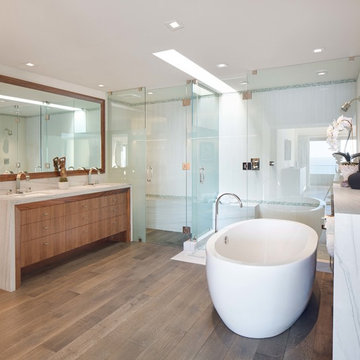
Photograph by Chad Mellon Photography
Ispirazione per una stanza da bagno padronale minimal di medie dimensioni con ante lisce, vasca freestanding, piastrelle bianche, piastrelle di marmo, pareti bianche, pavimento in legno massello medio, lavabo sottopiano, top in marmo, ante in legno scuro, doccia ad angolo, pavimento marrone, porta doccia a battente e top bianco
Ispirazione per una stanza da bagno padronale minimal di medie dimensioni con ante lisce, vasca freestanding, piastrelle bianche, piastrelle di marmo, pareti bianche, pavimento in legno massello medio, lavabo sottopiano, top in marmo, ante in legno scuro, doccia ad angolo, pavimento marrone, porta doccia a battente e top bianco

This project is a whole home remodel that is being completed in 2 phases. The first phase included this bathroom remodel. The whole home will maintain the Mid Century styling. The cabinets are stained in Alder Wood. The countertop is Ceasarstone in Pure White. The shower features Kohler Purist Fixtures in Vibrant Modern Brushed Gold finish. The flooring is Large Hexagon Tile from Dal Tile. The decorative tile is Wayfair “Illica” ceramic. The lighting is Mid-Century pendent lights. The vanity is custom made with traditional mid-century tapered legs. The next phase of the project will be added once it is completed.
Read the article here: https://www.houzz.com/ideabooks/82478496
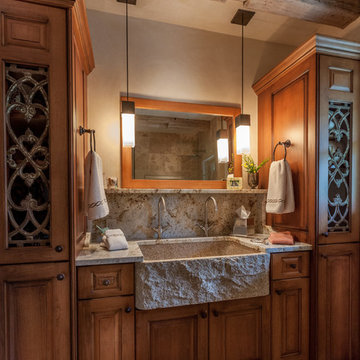
Photo by Lair
Foto di una stanza da bagno padronale stile americano di medie dimensioni con ante con bugna sagomata, ante in legno scuro, pareti beige, WC monopezzo, piastrelle beige, pavimento in ardesia, lavabo integrato e top in granito
Foto di una stanza da bagno padronale stile americano di medie dimensioni con ante con bugna sagomata, ante in legno scuro, pareti beige, WC monopezzo, piastrelle beige, pavimento in ardesia, lavabo integrato e top in granito
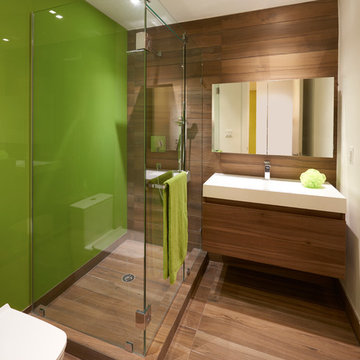
Spectacular bathroom with suspended vanity and chrome fixtures.
Elegant lines and a mixture of wood and painted glass panels gives a playful yet practical feel to this bathroom.
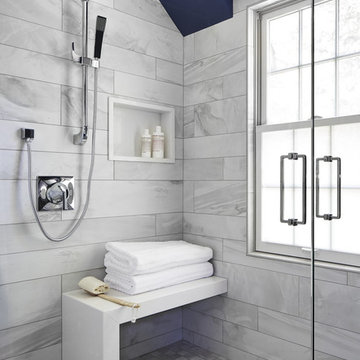
A complete overhaul of a French Country home without changing the footprint of the floor plan resulted in the perfect home for a young bachelor. Clean lines and darker palettes call this out as a masculine environment without taking away from the home’s European charm.
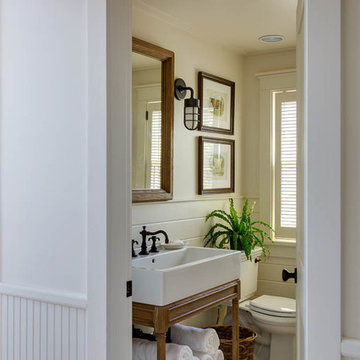
This quaint beach cottage is nestled on the coastal shores of Martha's Vineyard.
Idee per una stanza da bagno con doccia stile marinaro di medie dimensioni con nessun'anta, ante in legno scuro, WC a due pezzi, pareti beige, pavimento con piastrelle in ceramica, lavabo rettangolare e top in legno
Idee per una stanza da bagno con doccia stile marinaro di medie dimensioni con nessun'anta, ante in legno scuro, WC a due pezzi, pareti beige, pavimento con piastrelle in ceramica, lavabo rettangolare e top in legno
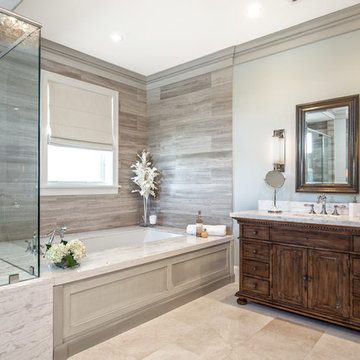
British West Indies Architecture
Architectural Photography - Ron Rosenzweig
Foto di una stanza da bagno padronale costiera di medie dimensioni con consolle stile comò, ante in legno scuro, vasca sottopiano, doccia ad angolo, WC monopezzo, piastrelle bianche, piastrelle in pietra, pareti grigie, pavimento in marmo, lavabo sottopiano e top in marmo
Foto di una stanza da bagno padronale costiera di medie dimensioni con consolle stile comò, ante in legno scuro, vasca sottopiano, doccia ad angolo, WC monopezzo, piastrelle bianche, piastrelle in pietra, pareti grigie, pavimento in marmo, lavabo sottopiano e top in marmo
6


