Bagni di medie dimensioni con ante grigie - Foto e idee per arredare
Filtra anche per:
Budget
Ordina per:Popolari oggi
81 - 100 di 29.819 foto
1 di 3
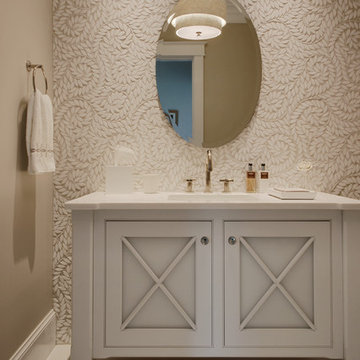
Foto di un bagno di servizio chic di medie dimensioni con piastrelle in gres porcellanato, pareti beige, pavimento con piastrelle in ceramica, lavabo sottopiano, top in superficie solida, ante grigie, ante con riquadro incassato e top bianco
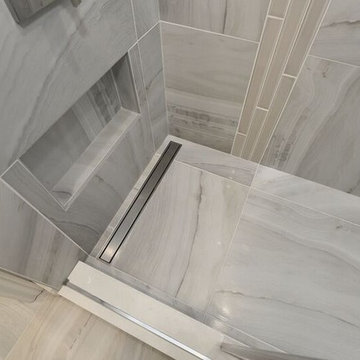
Foto di una stanza da bagno padronale contemporanea di medie dimensioni con ante lisce, ante grigie, doccia aperta, piastrelle grigie, piastrelle in ceramica, pareti grigie, pavimento con piastrelle in ceramica, lavabo rettangolare e top in quarzo composito
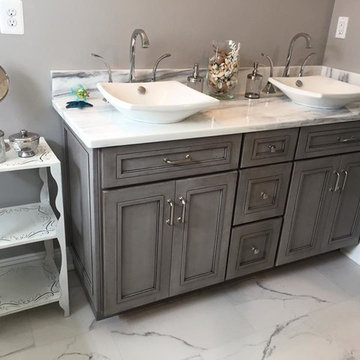
Idee per una stanza da bagno con doccia design di medie dimensioni con ante in stile shaker, ante grigie, pareti grigie, pavimento in marmo, lavabo a bacinella e top in marmo

Immagine di una stanza da bagno padronale chic di medie dimensioni con ante con riquadro incassato, ante grigie, vasca da incasso, vasca/doccia, WC a due pezzi, piastrelle beige, lastra di pietra, pareti beige, parquet scuro, lavabo a bacinella e top in cemento
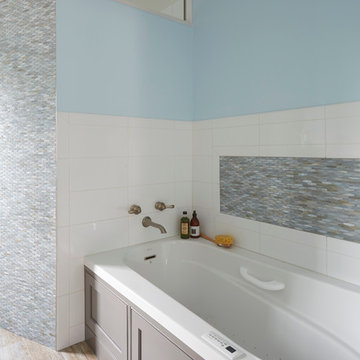
This client wanted a beach retreat inspired bathroom to make them feel like they were on the beach every time they walked into the bathroom! Beautiful Grabill beaded inset cabinetry in Dovetail paint color.
Photography by Mike Kaskel
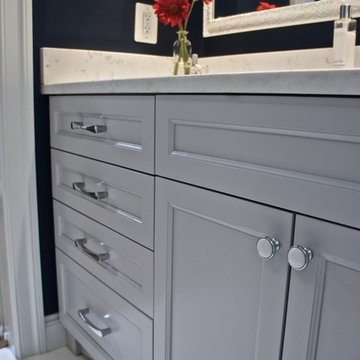
detail: one of two facing vanities for these teen sisters
Idee per una stanza da bagno per bambini classica di medie dimensioni con lavabo sottopiano, ante con riquadro incassato, ante grigie, top in quarzo composito, vasca ad alcova, doccia alcova, WC monopezzo, piastrelle bianche, piastrelle in gres porcellanato, pareti blu e pavimento in gres porcellanato
Idee per una stanza da bagno per bambini classica di medie dimensioni con lavabo sottopiano, ante con riquadro incassato, ante grigie, top in quarzo composito, vasca ad alcova, doccia alcova, WC monopezzo, piastrelle bianche, piastrelle in gres porcellanato, pareti blu e pavimento in gres porcellanato
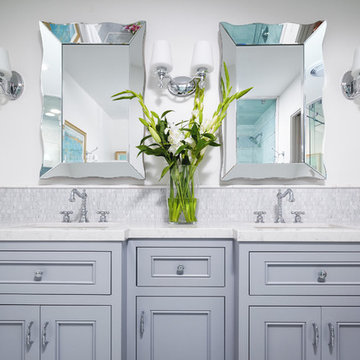
Andy McRory, http://www.andymcrory.com/
Foto di una stanza da bagno padronale costiera di medie dimensioni con lavabo sottopiano, ante con riquadro incassato, ante grigie, top in superficie solida, doccia ad angolo, WC a due pezzi, piastrelle multicolore, piastrelle a mosaico, pareti bianche e pavimento in gres porcellanato
Foto di una stanza da bagno padronale costiera di medie dimensioni con lavabo sottopiano, ante con riquadro incassato, ante grigie, top in superficie solida, doccia ad angolo, WC a due pezzi, piastrelle multicolore, piastrelle a mosaico, pareti bianche e pavimento in gres porcellanato
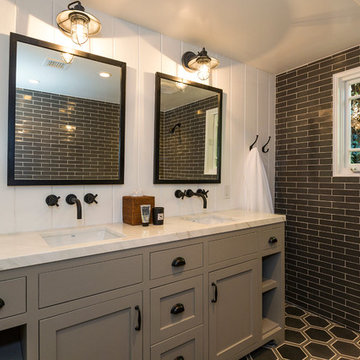
Esempio di una stanza da bagno classica di medie dimensioni con ante in stile shaker, ante grigie, vasca freestanding, doccia aperta, piastrelle nere, piastrelle diamantate, pareti bianche, lavabo sottopiano e top in marmo
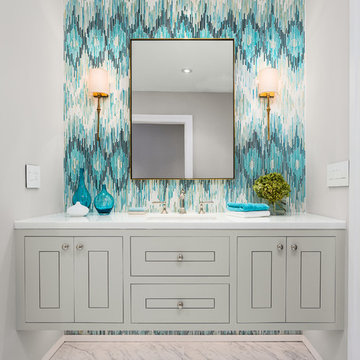
Clark Dugger Photography
Ispirazione per una stanza da bagno con doccia classica di medie dimensioni con lavabo sottopiano, ante lisce, ante grigie, top in marmo, piastrelle multicolore, piastrelle di vetro, pareti grigie e pavimento in marmo
Ispirazione per una stanza da bagno con doccia classica di medie dimensioni con lavabo sottopiano, ante lisce, ante grigie, top in marmo, piastrelle multicolore, piastrelle di vetro, pareti grigie e pavimento in marmo
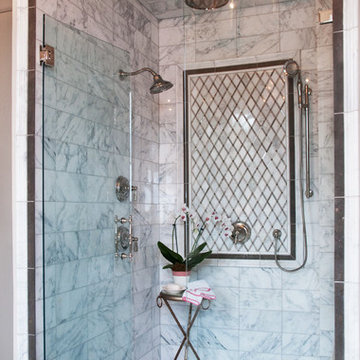
Brydget Carrillo
Foto di una stanza da bagno padronale tradizionale di medie dimensioni con ante grigie, doccia alcova, piastrelle bianche, piastrelle di marmo e porta doccia a battente
Foto di una stanza da bagno padronale tradizionale di medie dimensioni con ante grigie, doccia alcova, piastrelle bianche, piastrelle di marmo e porta doccia a battente

Vanity: Restoration Hardware, Odeon Double Vanity in Charcoal: https://www.restorationhardware.com/catalog/product/product.jsp?productId=prod1870385&categoryId=search
Sean Litchfield Photography

The goal of this project was to upgrade the builder grade finishes and create an ergonomic space that had a contemporary feel. This bathroom transformed from a standard, builder grade bathroom to a contemporary urban oasis. This was one of my favorite projects, I know I say that about most of my projects but this one really took an amazing transformation. By removing the walls surrounding the shower and relocating the toilet it visually opened up the space. Creating a deeper shower allowed for the tub to be incorporated into the wet area. Adding a LED panel in the back of the shower gave the illusion of a depth and created a unique storage ledge. A custom vanity keeps a clean front with different storage options and linear limestone draws the eye towards the stacked stone accent wall.
Houzz Write Up: https://www.houzz.com/magazine/inside-houzz-a-chopped-up-bathroom-goes-streamlined-and-swank-stsetivw-vs~27263720
The layout of this bathroom was opened up to get rid of the hallway effect, being only 7 foot wide, this bathroom needed all the width it could muster. Using light flooring in the form of natural lime stone 12x24 tiles with a linear pattern, it really draws the eye down the length of the room which is what we needed. Then, breaking up the space a little with the stone pebble flooring in the shower, this client enjoyed his time living in Japan and wanted to incorporate some of the elements that he appreciated while living there. The dark stacked stone feature wall behind the tub is the perfect backdrop for the LED panel, giving the illusion of a window and also creates a cool storage shelf for the tub. A narrow, but tasteful, oval freestanding tub fit effortlessly in the back of the shower. With a sloped floor, ensuring no standing water either in the shower floor or behind the tub, every thought went into engineering this Atlanta bathroom to last the test of time. With now adequate space in the shower, there was space for adjacent shower heads controlled by Kohler digital valves. A hand wand was added for use and convenience of cleaning as well. On the vanity are semi-vessel sinks which give the appearance of vessel sinks, but with the added benefit of a deeper, rounded basin to avoid splashing. Wall mounted faucets add sophistication as well as less cleaning maintenance over time. The custom vanity is streamlined with drawers, doors and a pull out for a can or hamper.
A wonderful project and equally wonderful client. I really enjoyed working with this client and the creative direction of this project.
Brushed nickel shower head with digital shower valve, freestanding bathtub, curbless shower with hidden shower drain, flat pebble shower floor, shelf over tub with LED lighting, gray vanity with drawer fronts, white square ceramic sinks, wall mount faucets and lighting under vanity. Hidden Drain shower system. Atlanta Bathroom.
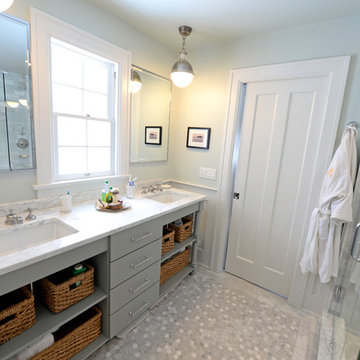
1. White carrera honed Hex tile and subway tile are complimented by the polished carrera on the custom designed vanity with Kohler Sinks.
2. Thomas O’Brien Hicks pendants in Antique Nickel hang over the mirrors from Restoration Hardware.
3. The Custom mosaic Niche in the Shower is repeated on the opposite wall beside the Tresham Toilet by Kohler.
4. Faucets and Shower Hardware are the Grafton Collection from Restoration Hardware.
5. Walls are painted with Sherwin Williams Emerald Paint in SW6204, Sea Salt, and the Wainscote is one shade lighter in SW6203 Spare White.
6. Pocket doors were installed using the original 100 year old doors, and add usable space in the room.
Photo Credit: Marc Golub
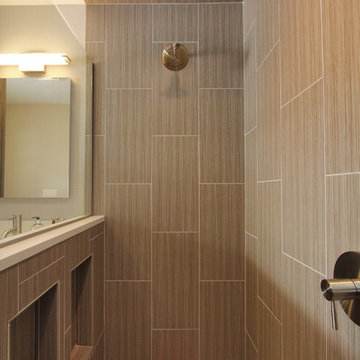
Feast your eyes on this modern master bath renovation by Thompson Remodeling. Gorgeous hickory cabinets with a slate finish set an upscale tone. The linear lines created by the center storage cabinet are nicely offset by a quartz countertop with round sinks. The walk-in shower features rich, ceramic tile walls and ceiling set in a repeating pattern and a pebble stone floor. Storage niches were set into the wall so that soaps and shampoos are kept hidden from view.
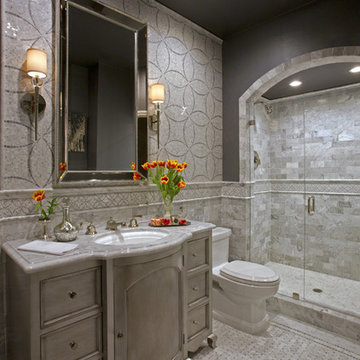
ASID Award Winning Bathroom 2012
Powder Bathroom Remodel
Martin King Photography
Immagine di una stanza da bagno padronale tradizionale di medie dimensioni con consolle stile comò, ante grigie, doccia alcova, piastrelle grigie, piastrelle bianche, piastrelle a mosaico, pareti grigie, pavimento con piastrelle a mosaico, lavabo sottopiano, top in marmo, pavimento multicolore, porta doccia a battente e WC monopezzo
Immagine di una stanza da bagno padronale tradizionale di medie dimensioni con consolle stile comò, ante grigie, doccia alcova, piastrelle grigie, piastrelle bianche, piastrelle a mosaico, pareti grigie, pavimento con piastrelle a mosaico, lavabo sottopiano, top in marmo, pavimento multicolore, porta doccia a battente e WC monopezzo

Complete Master Bathroom remodel! We began by removing every surface from floor to ceiling including the shower/tub combo to enable us to create a zero-threshold walk-in shower. We then re placed the window with a new obscure rain glass. The vanity cabinets are a cool grey shaker style cabinet topped with a subtle Pegasus Quartz and a Waterfall edge leading into the shower. The shower wall tile is a 12x24 Themar Bianco Lasa with Soft Grey brush strokes throughout. The featured Herringbone wall connects to the shower using the 3x12 Themar Bianco Lasa tile. We even added a little Herringbone detail to the custom soap niche inside the shower. For the shower floor, we installed a flat pebble that created a spa like escape! This bathroom encompasses all neutral earth tones which you can see through the solid panel of clear glass that is all the way to the ceiling. For the proportion of the space, we used a skinny 4x40 Savanna Milk wood look tile flooring for the main area. Finally, the bathroom is completed with chrome fixtures such as a flush mounted rain head, shower head and wand, two single hole faucets and last but not least… those gorgeous pendant lights above the vanity!
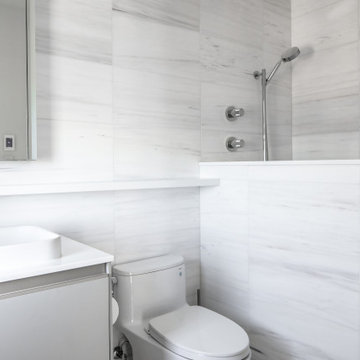
Incorporating a unique blue-chip art collection, this modern Hamptons home was meticulously designed to complement the owners' cherished art collections. The thoughtful design seamlessly integrates tailored storage and entertainment solutions, all while upholding a crisp and sophisticated aesthetic.
The beautifully designed bathroom boasts a clean aesthetic and a soothing neutral palette that exudes relaxation and spa-like luxury.
---Project completed by New York interior design firm Betty Wasserman Art & Interiors, which serves New York City, as well as across the tri-state area and in The Hamptons.
For more about Betty Wasserman, see here: https://www.bettywasserman.com/
To learn more about this project, see here: https://www.bettywasserman.com/spaces/westhampton-art-centered-oceanfront-home/
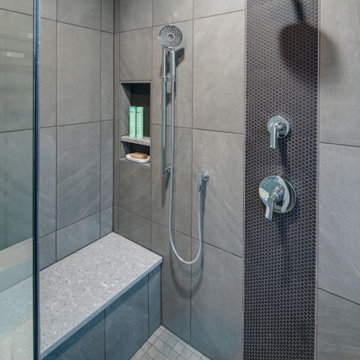
This bathroom was designed for two teenage boys to share.
Note the emphasis on functionality. Each boy can set up shop on his own side of the vanity. Each has an outlet and plenty of cabinet storage. A shared middle drawer has a built-in outlet for keeping razors out of the way while charging. The color palette is soothing but just bold enough.
A pocket door saves space while offering some privacy during busy times.
Consider the utility of the handheld shower head and bench combo – a handy setup for tending to sports injuries or powering through sore mornings after team practice.
This space isn’t devoid of personal touches, though. The hexagon tiles in the shower are subtle but have a very special meaning. You see, this family has a history of participating in the National Spelling Bee contest. The dad went the distance a few decades ago and now both boys compete. The honeycomb motif serves as a daily reminder of the family’s shared passion and the endless possibilities that await when you set an intention and work hard at it.
This bathroom is part of a larger remodel that included a new primary bath, a primary suite closet and a new kitchen.
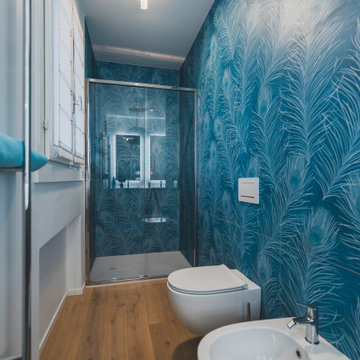
Il rivestimento di Cotto D'Este raffigura le piume di un pavone.
Foto di Simone Marulli
Idee per una stretta e lunga stanza da bagno con doccia contemporanea di medie dimensioni con ante grigie, doccia alcova, WC a due pezzi, piastrelle blu, piastrelle in gres porcellanato, pareti bianche, parquet chiaro, lavabo integrato, top in superficie solida, pavimento beige, porta doccia scorrevole, top bianco, due lavabi e mobile bagno sospeso
Idee per una stretta e lunga stanza da bagno con doccia contemporanea di medie dimensioni con ante grigie, doccia alcova, WC a due pezzi, piastrelle blu, piastrelle in gres porcellanato, pareti bianche, parquet chiaro, lavabo integrato, top in superficie solida, pavimento beige, porta doccia scorrevole, top bianco, due lavabi e mobile bagno sospeso
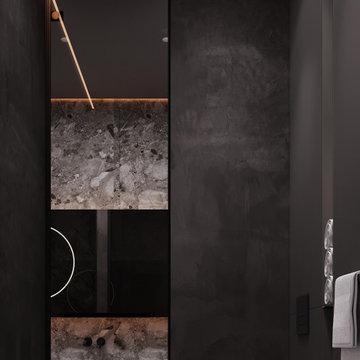
Ispirazione per una stretta e lunga stanza da bagno padronale design di medie dimensioni con ante lisce, ante grigie, zona vasca/doccia separata, WC sospeso, piastrelle grigie, piastrelle in gres porcellanato, pareti grigie, pavimento alla veneziana, lavabo integrato, top in superficie solida, pavimento grigio, porta doccia a battente, top grigio, un lavabo e mobile bagno sospeso
Bagni di medie dimensioni con ante grigie - Foto e idee per arredare
5

