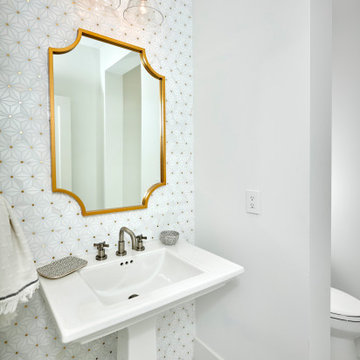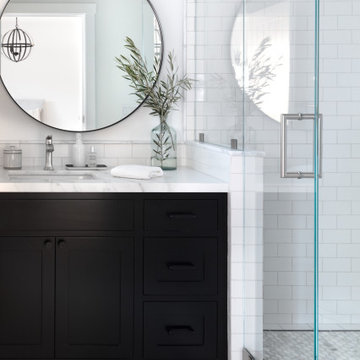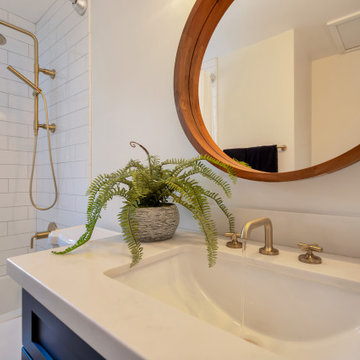Bagni country - Foto e idee per arredare
Filtra anche per:
Budget
Ordina per:Popolari oggi
121 - 140 di 13.833 foto
1 di 3

Example of a classic farmhouse style bathroom that lightens up the room and creates a unique look with tile to wood contrast.
Ispirazione per una stanza da bagno con doccia country di medie dimensioni con ante con riquadro incassato, ante in legno chiaro, doccia alcova, WC monopezzo, piastrelle bianche, piastrelle di cemento, pareti beige, pavimento con piastrelle in ceramica, lavabo da incasso, top in marmo, pavimento multicolore, doccia aperta, top bianco, toilette, un lavabo e mobile bagno freestanding
Ispirazione per una stanza da bagno con doccia country di medie dimensioni con ante con riquadro incassato, ante in legno chiaro, doccia alcova, WC monopezzo, piastrelle bianche, piastrelle di cemento, pareti beige, pavimento con piastrelle in ceramica, lavabo da incasso, top in marmo, pavimento multicolore, doccia aperta, top bianco, toilette, un lavabo e mobile bagno freestanding

White elongated subway tile in a herringbone pattern is used for the shower walls with a blue grey iridescent accent tile in the back of the shower niche.

The concrete looking hex tiles on the floor and the wainscoting with simple white rectangular tiles in stack bond pattern present just enough interest to the bathroom. The integrated concrete sink with chunky wood shelves below are a perfect vanity unit to complete this farmhouse theme bathroom.

A touch of glamour with this powder bathroom. Marble and gold circles complete this to resemble stars.
Esempio di una piccola stanza da bagno country con WC monopezzo, piastrelle bianche, piastrelle a mosaico, pareti bianche, pavimento in terracotta, lavabo a colonna, pavimento bianco, un lavabo e mobile bagno freestanding
Esempio di una piccola stanza da bagno country con WC monopezzo, piastrelle bianche, piastrelle a mosaico, pareti bianche, pavimento in terracotta, lavabo a colonna, pavimento bianco, un lavabo e mobile bagno freestanding

Bright white modern farmhouse bathroom
Immagine di una stanza da bagno padronale country di medie dimensioni con ante lisce, ante beige, vasca freestanding, doccia alcova, piastrelle bianche, piastrelle in pietra, pareti grigie, lavabo da incasso, top in marmo, pavimento bianco, porta doccia a battente, top bianco, nicchia, due lavabi e mobile bagno freestanding
Immagine di una stanza da bagno padronale country di medie dimensioni con ante lisce, ante beige, vasca freestanding, doccia alcova, piastrelle bianche, piastrelle in pietra, pareti grigie, lavabo da incasso, top in marmo, pavimento bianco, porta doccia a battente, top bianco, nicchia, due lavabi e mobile bagno freestanding

Sometimes the cost of painting an existing vanity vs. a new vanity isn't only the cost of the labor, fixing the old doors, the inside shelves were in poor condition, and the overall space the vanity provided was sub par...so we did replace the vanity and they have so much more functioning space. We did however paint the linen cabinet and the adjoining wall, and it really makes it look built it. I think this transformation is a home run!!!

Complete update on this 'builder-grade' 1990's primary bathroom - not only to improve the look but also the functionality of this room. Such an inspiring and relaxing space now ...

shiplap
Idee per una stanza da bagno per bambini country di medie dimensioni con ante in stile shaker, ante in legno chiaro, doccia doppia, piastrelle bianche, piastrelle diamantate, pareti grigie, pavimento in gres porcellanato, top in quarzo composito, pavimento multicolore, porta doccia a battente, top bianco, nicchia, un lavabo, mobile bagno freestanding e pareti in perlinato
Idee per una stanza da bagno per bambini country di medie dimensioni con ante in stile shaker, ante in legno chiaro, doccia doppia, piastrelle bianche, piastrelle diamantate, pareti grigie, pavimento in gres porcellanato, top in quarzo composito, pavimento multicolore, porta doccia a battente, top bianco, nicchia, un lavabo, mobile bagno freestanding e pareti in perlinato

Idee per un piccolo bagno di servizio country con ante marroni, WC monopezzo, pareti nere, pavimento in mattoni, mobile bagno freestanding, consolle stile comò, piastrelle nere, lavabo sottopiano, top in quarzo composito, pavimento bianco e top bianco

This farmhouse style home was already lovely and inviting. We just added some finishing touches in the kitchen and expanded and enhanced the basement. In the kitchen we enlarged the center island so that it is now five-feet-wide. We rebuilt the sides, added the cross-back, “x”, design to each end and installed new fixtures. We also installed new counters and painted all the cabinetry. Already the center of the home’s everyday living and entertaining, there’s now even more space for gathering. We expanded the already finished basement to include a main room with kitchenet, a multi-purpose/guestroom with a murphy bed, full bathroom, and a home theatre. The COREtec vinyl flooring is waterproof and strong enough to take the beating of everyday use. In the main room, the ship lap walls and farmhouse lantern lighting coordinates beautifully with the vintage farmhouse tuxedo bathroom. Who needs to go out to the movies with a home theatre like this one? With tiered seating for six, featuring reclining chair on platforms, tray ceiling lighting and theatre sconces, this is the perfect spot for family movie night!
Rudloff Custom Builders has won Best of Houzz for Customer Service in 2014, 2015, 2016, 2017, 2019, 2020, and 2021. We also were voted Best of Design in 2016, 2017, 2018, 2019, 2020, and 2021, which only 2% of professionals receive. Rudloff Custom Builders has been featured on Houzz in their Kitchen of the Week, What to Know About Using Reclaimed Wood in the Kitchen as well as included in their Bathroom WorkBook article. We are a full service, certified remodeling company that covers all of the Philadelphia suburban area. This business, like most others, developed from a friendship of young entrepreneurs who wanted to make a difference in their clients’ lives, one household at a time. This relationship between partners is much more than a friendship. Edward and Stephen Rudloff are brothers who have renovated and built custom homes together paying close attention to detail. They are carpenters by trade and understand concept and execution. Rudloff Custom Builders will provide services for you with the highest level of professionalism, quality, detail, punctuality and craftsmanship, every step of the way along our journey together.
Specializing in residential construction allows us to connect with our clients early in the design phase to ensure that every detail is captured as you imagined. One stop shopping is essentially what you will receive with Rudloff Custom Builders from design of your project to the construction of your dreams, executed by on-site project managers and skilled craftsmen. Our concept: envision our client’s ideas and make them a reality. Our mission: CREATING LIFETIME RELATIONSHIPS BUILT ON TRUST AND INTEGRITY.
Photo Credit: Linda McManus Images

Light and Airy shiplap bathroom was the dream for this hard working couple. The goal was to totally re-create a space that was both beautiful, that made sense functionally and a place to remind the clients of their vacation time. A peaceful oasis. We knew we wanted to use tile that looks like shiplap. A cost effective way to create a timeless look. By cladding the entire tub shower wall it really looks more like real shiplap planked walls.
The center point of the room is the new window and two new rustic beams. Centered in the beams is the rustic chandelier.
Design by Signature Designs Kitchen Bath
Contractor ADR Design & Remodel
Photos by Gail Owens

Retiled shower walls replaced shower doors, bathroom fixtures, toilet, vanity and flooring to give this farmhouse bathroom a much deserved update.
Esempio di una piccola stanza da bagno con doccia country con ante in stile shaker, ante bianche, doccia ad angolo, WC a due pezzi, piastrelle bianche, piastrelle in ceramica, pareti bianche, pavimento in laminato, lavabo da incasso, top in superficie solida, pavimento marrone, porta doccia a battente, nicchia, un lavabo, mobile bagno freestanding e pannellatura
Esempio di una piccola stanza da bagno con doccia country con ante in stile shaker, ante bianche, doccia ad angolo, WC a due pezzi, piastrelle bianche, piastrelle in ceramica, pareti bianche, pavimento in laminato, lavabo da incasso, top in superficie solida, pavimento marrone, porta doccia a battente, nicchia, un lavabo, mobile bagno freestanding e pannellatura

Modern Farmhouse bright and airy, large master bathroom. Marble flooring, tile work, and quartz countertops with shiplap accents and a free-standing bath.

Contractor: Schaub Construction
Interior Designer: Jessica Risko Smith Interior Design
Photographer: Lepere Studio
Ispirazione per una stanza da bagno con doccia country di medie dimensioni con ante con riquadro incassato, ante in legno bruno, doccia a filo pavimento, piastrelle bianche, piastrelle in ceramica, pareti bianche, pavimento con piastrelle in ceramica, lavabo sottopiano, top in marmo, pavimento bianco, porta doccia a battente, top bianco, un lavabo e mobile bagno incassato
Ispirazione per una stanza da bagno con doccia country di medie dimensioni con ante con riquadro incassato, ante in legno bruno, doccia a filo pavimento, piastrelle bianche, piastrelle in ceramica, pareti bianche, pavimento con piastrelle in ceramica, lavabo sottopiano, top in marmo, pavimento bianco, porta doccia a battente, top bianco, un lavabo e mobile bagno incassato

Large master bath with clawfoot tub, large round mirrors and walk in shower with glass.
Immagine di una grande stanza da bagno padronale country con ante in stile shaker, ante nere, vasca con piedi a zampa di leone, doccia doppia, WC a due pezzi, piastrelle in gres porcellanato, pareti grigie, pavimento in gres porcellanato, lavabo sottopiano, top in granito, pavimento grigio, porta doccia a battente, top multicolore, toilette, due lavabi, mobile bagno incassato e boiserie
Immagine di una grande stanza da bagno padronale country con ante in stile shaker, ante nere, vasca con piedi a zampa di leone, doccia doppia, WC a due pezzi, piastrelle in gres porcellanato, pareti grigie, pavimento in gres porcellanato, lavabo sottopiano, top in granito, pavimento grigio, porta doccia a battente, top multicolore, toilette, due lavabi, mobile bagno incassato e boiserie

Our clients wanted to renovate their dated bathroom. On their wish list was a larger shower, linen closet, better lighting, using a modern farmhouse style that felt luxurious. We moved the small shower out of the corner, and made it the focal point in the room. We used penny rounds on the shower floor, bronze plumbing, and hand made elongated subway tiles. A deep gray grout shows off each tile. The old shower became the new linen closet.

This project was a joy to work on, as we married our firm’s modern design aesthetic with the client’s more traditional and rustic taste. We gave new life to all three bathrooms in her home, making better use of the space in the powder bathroom, optimizing the layout for a brother & sister to share a hall bath, and updating the primary bathroom with a large curbless walk-in shower and luxurious clawfoot tub. Though each bathroom has its own personality, we kept the palette cohesive throughout all three.

Foto di una stanza da bagno per bambini country di medie dimensioni con ante in stile shaker, ante blu, vasca ad alcova, vasca/doccia, WC a due pezzi, piastrelle bianche, piastrelle in ceramica, pareti bianche, pavimento in gres porcellanato, lavabo sottopiano, top in quarzo composito, pavimento blu, doccia con tenda, top bianco, un lavabo e mobile bagno incassato

Master vanity with subway tile to ceiling and hanging pendants.
Immagine di una stanza da bagno padronale country di medie dimensioni con ante in stile shaker, ante in legno scuro, doccia doppia, WC monopezzo, piastrelle bianche, piastrelle diamantate, pareti bianche, pavimento in ardesia, lavabo sottopiano, top in marmo, pavimento nero, porta doccia a battente, top bianco, due lavabi e mobile bagno incassato
Immagine di una stanza da bagno padronale country di medie dimensioni con ante in stile shaker, ante in legno scuro, doccia doppia, WC monopezzo, piastrelle bianche, piastrelle diamantate, pareti bianche, pavimento in ardesia, lavabo sottopiano, top in marmo, pavimento nero, porta doccia a battente, top bianco, due lavabi e mobile bagno incassato

Foto di una piccola stanza da bagno con doccia country con consolle stile comò, ante in legno scuro, doccia ad angolo, WC monopezzo, pistrelle in bianco e nero, piastrelle di cemento, pareti beige, pavimento in cementine, lavabo sottopiano, top in marmo, pavimento multicolore, porta doccia a battente, top bianco, nicchia, un lavabo e mobile bagno freestanding
Bagni country - Foto e idee per arredare
7

