Bagni country - Foto e idee per arredare
Filtra anche per:
Budget
Ordina per:Popolari oggi
161 - 180 di 17.882 foto
1 di 3

This gorgeous two-story master bathroom features a spacious glass shower with bench, wide double vanity with custom cabinetry, a salvaged sliding barn door, and alcove for claw-foot tub. The barn door hides the walk in closet. The powder-room is separate from the rest of the bathroom. There are three interior windows in the space. Exposed beams add to the rustic farmhouse feel of this bright luxury bathroom.
Eric Roth

Ispirazione per una stanza da bagno padronale country di medie dimensioni con lavabo sottopiano, ante in stile shaker, ante bianche, doccia ad angolo, pavimento in cemento, pareti bianche, top in marmo e top grigio

The beautiful, old barn on this Topsfield estate was at risk of being demolished. Before approaching Mathew Cummings, the homeowner had met with several architects about the structure, and they had all told her that it needed to be torn down. Thankfully, for the sake of the barn and the owner, Cummings Architects has a long and distinguished history of preserving some of the oldest timber framed homes and barns in the U.S.
Once the homeowner realized that the barn was not only salvageable, but could be transformed into a new living space that was as utilitarian as it was stunning, the design ideas began flowing fast. In the end, the design came together in a way that met all the family’s needs with all the warmth and style you’d expect in such a venerable, old building.
On the ground level of this 200-year old structure, a garage offers ample room for three cars, including one loaded up with kids and groceries. Just off the garage is the mudroom – a large but quaint space with an exposed wood ceiling, custom-built seat with period detailing, and a powder room. The vanity in the powder room features a vanity that was built using salvaged wood and reclaimed bluestone sourced right on the property.
Original, exposed timbers frame an expansive, two-story family room that leads, through classic French doors, to a new deck adjacent to the large, open backyard. On the second floor, salvaged barn doors lead to the master suite which features a bright bedroom and bath as well as a custom walk-in closet with his and hers areas separated by a black walnut island. In the master bath, hand-beaded boards surround a claw-foot tub, the perfect place to relax after a long day.
In addition, the newly restored and renovated barn features a mid-level exercise studio and a children’s playroom that connects to the main house.
From a derelict relic that was slated for demolition to a warmly inviting and beautifully utilitarian living space, this barn has undergone an almost magical transformation to become a beautiful addition and asset to this stately home.

This 3200 square foot home features a maintenance free exterior of LP Smartside, corrugated aluminum roofing, and native prairie landscaping. The design of the structure is intended to mimic the architectural lines of classic farm buildings. The outdoor living areas are as important to this home as the interior spaces; covered and exposed porches, field stone patios and an enclosed screen porch all offer expansive views of the surrounding meadow and tree line.
The home’s interior combines rustic timbers and soaring spaces which would have traditionally been reserved for the barn and outbuildings, with classic finishes customarily found in the family homestead. Walls of windows and cathedral ceilings invite the outdoors in. Locally sourced reclaimed posts and beams, wide plank white oak flooring and a Door County fieldstone fireplace juxtapose with classic white cabinetry and millwork, tongue and groove wainscoting and a color palate of softened paint hues, tiles and fabrics to create a completely unique Door County homestead.
Mitch Wise Design, Inc.
Richard Steinberger Photography
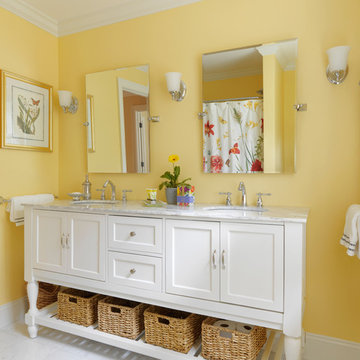
Cheerful Yellow Bathroom with Carrara Marble tile floor and vanity top.
Immagine di una stanza da bagno country con lavabo a consolle, consolle stile comò, ante bianche, top in marmo, vasca ad alcova, vasca/doccia, WC a due pezzi, piastrelle bianche, piastrelle in pietra, pareti gialle e pavimento in marmo
Immagine di una stanza da bagno country con lavabo a consolle, consolle stile comò, ante bianche, top in marmo, vasca ad alcova, vasca/doccia, WC a due pezzi, piastrelle bianche, piastrelle in pietra, pareti gialle e pavimento in marmo

rustic wood effect farmhouse style floor tiles.
Available at Walls and Floors.
Foto di una grande stanza da bagno country con lavabo a bacinella, ante bianche, vasca freestanding, piastrelle in gres porcellanato, pareti bianche, pavimento in gres porcellanato, piastrelle bianche, ante in stile shaker e pavimento beige
Foto di una grande stanza da bagno country con lavabo a bacinella, ante bianche, vasca freestanding, piastrelle in gres porcellanato, pareti bianche, pavimento in gres porcellanato, piastrelle bianche, ante in stile shaker e pavimento beige

Foto di una grande stanza da bagno padronale country con ante in stile shaker, ante in legno bruno, vasca sottopiano, doccia a filo pavimento, WC monopezzo, piastrelle grigie, piastrelle in ceramica, pareti grigie, pavimento in gres porcellanato, lavabo sottopiano, top in quarzo composito, pavimento grigio e doccia aperta

shiplap
Ispirazione per una stanza da bagno per bambini country di medie dimensioni con ante in stile shaker, ante in legno chiaro, doccia doppia, piastrelle bianche, piastrelle diamantate, pareti grigie, pavimento in gres porcellanato, top in quarzo composito, pavimento multicolore, porta doccia a battente, top bianco, nicchia, un lavabo, mobile bagno freestanding e pareti in perlinato
Ispirazione per una stanza da bagno per bambini country di medie dimensioni con ante in stile shaker, ante in legno chiaro, doccia doppia, piastrelle bianche, piastrelle diamantate, pareti grigie, pavimento in gres porcellanato, top in quarzo composito, pavimento multicolore, porta doccia a battente, top bianco, nicchia, un lavabo, mobile bagno freestanding e pareti in perlinato

Foto di una piccola stanza da bagno per bambini country con ante con riquadro incassato, ante in legno scuro, vasca ad alcova, doccia alcova, WC monopezzo, piastrelle bianche, piastrelle diamantate, pareti grigie, pavimento in cementine, lavabo sottopiano, top in quarzo composito, pavimento multicolore, porta doccia scorrevole, top bianco, nicchia, un lavabo e mobile bagno incassato
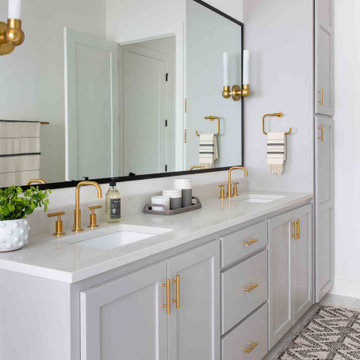
Esempio di una stanza da bagno con doccia country di medie dimensioni con ante in stile shaker, ante grigie, pareti bianche, lavabo sottopiano, pavimento grigio e top bianco

After renovating their neutrally styled master bath Gardner/Fox helped their clients create this farmhouse-inspired master bathroom, with subtle modern undertones. The original room was dominated by a seldom-used soaking tub and shower stall. Now, the master bathroom includes a glass-enclosed shower, custom walnut double vanity, make-up vanity, linen storage, and a private toilet room.

This modern bathroom features farmhouse flare with subway tiles lining the shower from bottom to top and extending along the outside walls. the two circular adjustable mirrors and the chrome features give this bathroom an elegant style and feel.
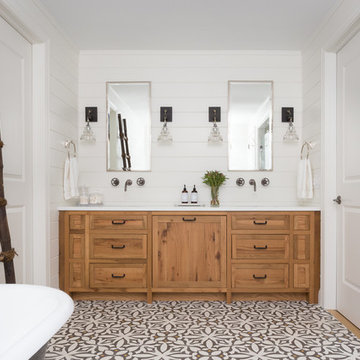
Brett Beyer Photography
Esempio di una stanza da bagno country con ante in stile shaker, ante in legno scuro, vasca freestanding e pareti bianche
Esempio di una stanza da bagno country con ante in stile shaker, ante in legno scuro, vasca freestanding e pareti bianche
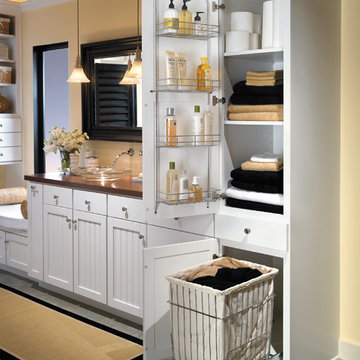
We LOVE these storage solutions done by Aristokraft Cabinets in this relaxing bathroom. #dreambathroom #whitecabinets #maxstorage
Esempio di una grande stanza da bagno padronale country con lavabo a bacinella, ante a filo, ante bianche, piastrelle grigie, piastrelle in ceramica e pareti gialle
Esempio di una grande stanza da bagno padronale country con lavabo a bacinella, ante a filo, ante bianche, piastrelle grigie, piastrelle in ceramica e pareti gialle

Final look of the bathroom. Black hardware mixed with a warm tone vanity make a space feel cozy and beautiful.
Foto di una stanza da bagno con doccia country di medie dimensioni con ante in stile shaker, ante in legno scuro, doccia alcova, WC monopezzo, piastrelle bianche, piastrelle in gres porcellanato, pareti bianche, pavimento con piastrelle a mosaico, lavabo sottopiano, pavimento nero, porta doccia scorrevole, un lavabo e mobile bagno freestanding
Foto di una stanza da bagno con doccia country di medie dimensioni con ante in stile shaker, ante in legno scuro, doccia alcova, WC monopezzo, piastrelle bianche, piastrelle in gres porcellanato, pareti bianche, pavimento con piastrelle a mosaico, lavabo sottopiano, pavimento nero, porta doccia scorrevole, un lavabo e mobile bagno freestanding
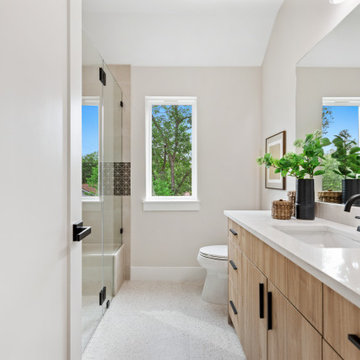
Modern bathroom with grey tile, natural wood cabinets and window for natural light.
Foto di una stanza da bagno con doccia country con ante lisce, ante in legno scuro, doccia alcova, lavabo sottopiano, porta doccia a battente, top bianco, panca da doccia, mobile bagno incassato e soffitto a volta
Foto di una stanza da bagno con doccia country con ante lisce, ante in legno scuro, doccia alcova, lavabo sottopiano, porta doccia a battente, top bianco, panca da doccia, mobile bagno incassato e soffitto a volta

Ispirazione per un bagno di servizio country con ante in stile shaker, ante marroni, WC monopezzo, pareti blu, pavimento in legno massello medio, lavabo a bacinella, top in quarzo composito, pavimento beige, top bianco e mobile bagno incassato

We maximized the space in this modest master with calming greys and browns, simple shaker style cabinet fronts, and a barn door twist to the glass shower doors.

By installing a shed dormer we gained significant head clearance as well as square footage to have this beautiful walk in shower added in place of a smaller tub with no clearance.

Immagine di una grande stanza da bagno con doccia country con ante in stile shaker, ante blu, pareti bianche, pavimento con piastrelle a mosaico, top in quarzo composito, pavimento bianco, top bianco, un lavabo, mobile bagno incassato e pannellatura
Bagni country - Foto e idee per arredare
9

