Bagni country con travi a vista - Foto e idee per arredare
Filtra anche per:
Budget
Ordina per:Popolari oggi
101 - 120 di 197 foto
1 di 3
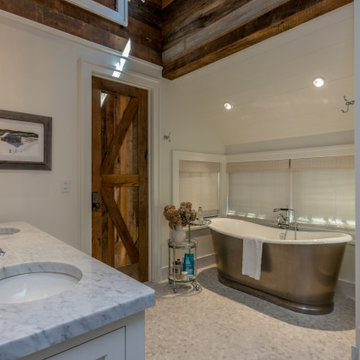
Immagine di una stanza da bagno country con ante bianche, vasca freestanding, doccia alcova, pareti bianche, pavimento in marmo, top in marmo, pavimento grigio, porta doccia a battente, top grigio, travi a vista e pareti in legno
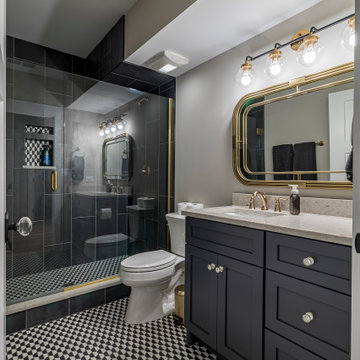
Idee per una stanza da bagno con doccia country con ante in stile shaker, ante nere, doccia alcova, WC monopezzo, pistrelle in bianco e nero, piastrelle in ceramica, pareti bianche, pavimento con piastrelle in ceramica, lavabo sottopiano, top in granito, pavimento multicolore, porta doccia scorrevole, top grigio, toilette, un lavabo, mobile bagno freestanding, travi a vista e boiserie
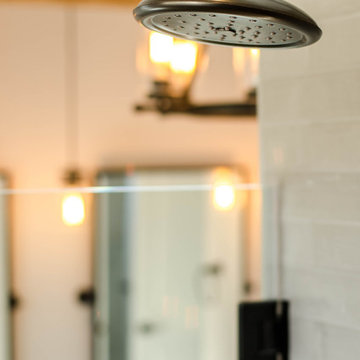
Esempio di una stanza da bagno padronale country con ante bianche, vasca freestanding, porta doccia a battente, panca da doccia, due lavabi, mobile bagno incassato e travi a vista
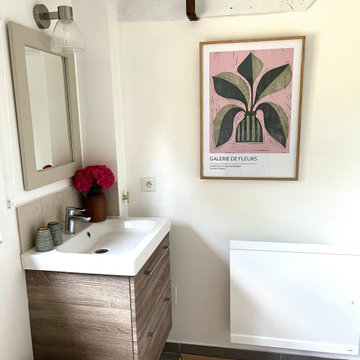
Les murs et les poutres du plafond ont été peints en blanc pour une luminosité optimale. Un sol en grès cérame gris chaud à été choisi pour unifier le sol. Le meuble vasque suspendu est complété d'un lavabo blanc et d'une crédence en grès cérame beige. Le miroir d'origine à été repeint en gris. Il est accessoirisé d'une applique murale en verre et inox. Un banc en rotin et un tapis de sol couleur vieux rose apportent de la chaleur à l'ensemble. La fenêtre ouvre sur le jardin fleuri de la maison.
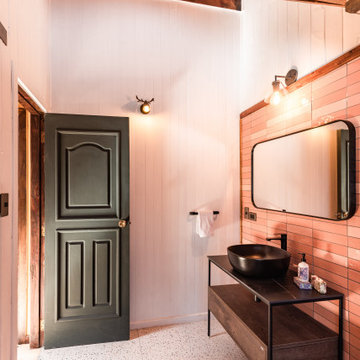
Mix of materials and colors giving this bathroom a cozy and warm feel.
Foto di una stanza da bagno country con consolle stile comò, ante marroni, doccia aperta, WC a due pezzi, lavabo a colonna, un lavabo, mobile bagno freestanding e travi a vista
Foto di una stanza da bagno country con consolle stile comò, ante marroni, doccia aperta, WC a due pezzi, lavabo a colonna, un lavabo, mobile bagno freestanding e travi a vista
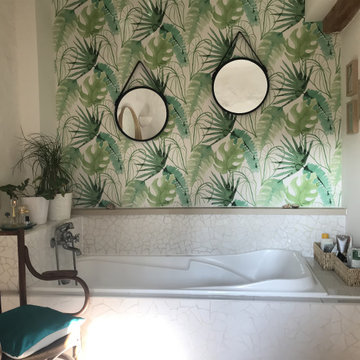
Création d'un coffrage autour de la baignoire, puis habillage en mosaïque de carrelage cassée blanc. Le mur a été tapissé avec un papier feuillage aquarelle, les autres murs passés simplement au lait de chaux blanc. Les accessoires confèrent un univers intime et bohème, petits cadres avec reproduction de Gaudi ou photos de sculptures de Rodin, plantes vertes, miroirs de barbiers placés en décalage, fauteuil Thonet chiné en brocante.
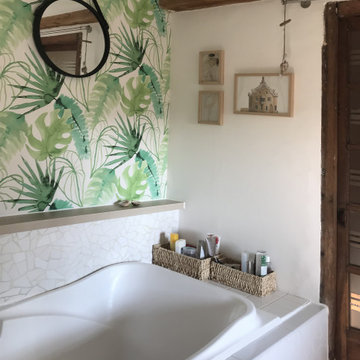
Création d'un coffrage autour de la baignoire, puis habillage en mosaïque de carrelage cassée blanc. Le mur a été tapissé avec un papier feuillage aquarelle, les autres murs passés simplement au lait de chaux blanc. Les accessoires confèrent un univers intime et bohème, petits cadres avec reproduction de Gaudi ou photos de sculptures de Rodin, plantes vertes, miroirs de barbiers placés en décalage, fauteuil Thonet chiné en brocante.
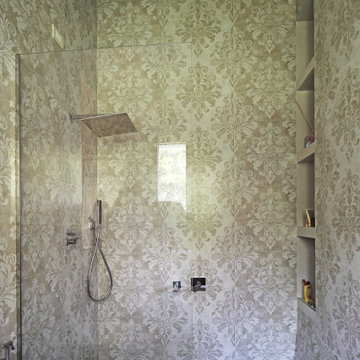
Foto di una grande stanza da bagno country con pavimento in legno massello medio, pavimento marrone e travi a vista
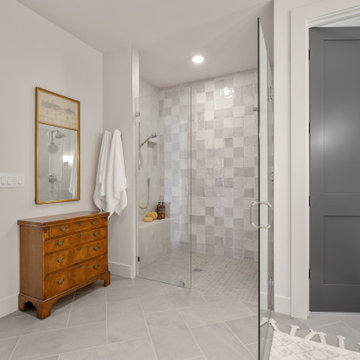
In the curbless walk-in shower, the accent wall of various glossy grey square tiles reflects the light and pops against the more subdue shower tile used on the walls and floor.
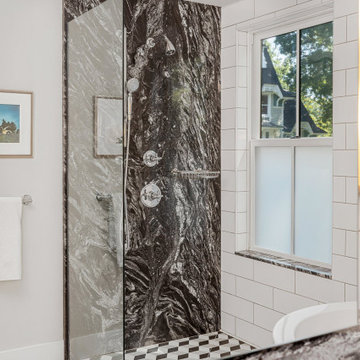
"Victoria Point" farmhouse barn home by Yankee Barn Homes, customized by Paul Dierkes, Architect. Primary bathroom with open beamed ceiling. Curbless shower with wall marble slab. Walls of subway tile. Windows by Marvin.
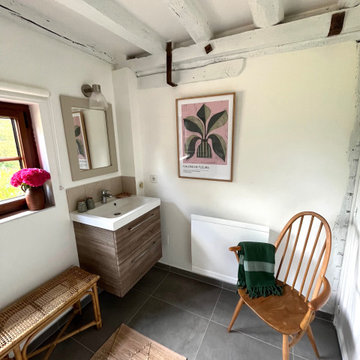
Les murs et les poutres du plafond ont été peints en blanc pour une luminosité optimale. Un sol en grès cérame gris chaud à été choisi pour unifier le sol. Le meuble vasque suspendu est complété d'un lavabo blanc et d'une crédence en grès cérame beige. Le miroir d'origine à été repeint en gris. Il est accessoirisé d'une applique murale en verre et inox. Un banc en rotin et un tapis de sol couleur vieux rose apportent de la chaleur à l'ensemble. Enfin, une chaise vintage Ercol, un patère en bois et une affiche en couleur donnent du style et de la couleur à la pièce. La fenêtre ouvre sur le jardin fleuri de la maison.
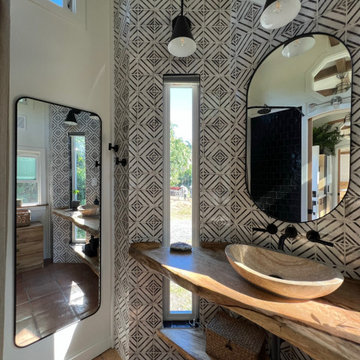
This Paradise Model ATU is extra tall and grand! As you would in you have a couch for lounging, a 6 drawer dresser for clothing, and a seating area and closet that mirrors the kitchen. Quartz countertops waterfall over the side of the cabinets encasing them in stone. The custom kitchen cabinetry is sealed in a clear coat keeping the wood tone light. Black hardware accents with contrast to the light wood. A main-floor bedroom- no crawling in and out of bed. The wallpaper was an owner request; what do you think of their choice?
The bathroom has natural edge Hawaiian mango wood slabs spanning the length of the bump-out: the vanity countertop and the shelf beneath. The entire bump-out-side wall is tiled floor to ceiling with a diamond print pattern. The shower follows the high contrast trend with one white wall and one black wall in matching square pearl finish. The warmth of the terra cotta floor adds earthy warmth that gives life to the wood. 3 wall lights hang down illuminating the vanity, though durning the day, you likely wont need it with the natural light shining in from two perfect angled long windows.
This Paradise model was way customized. The biggest alterations were to remove the loft altogether and have one consistent roofline throughout. We were able to make the kitchen windows a bit taller because there was no loft we had to stay below over the kitchen. This ATU was perfect for an extra tall person. After editing out a loft, we had these big interior walls to work with and although we always have the high-up octagon windows on the interior walls to keep thing light and the flow coming through, we took it a step (or should I say foot) further and made the french pocket doors extra tall. This also made the shower wall tile and shower head extra tall. We added another ceiling fan above the kitchen and when all of those awning windows are opened up, all the hot air goes right up and out.
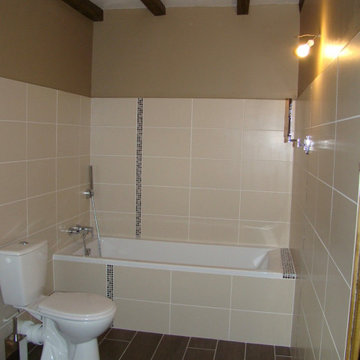
Immagine di una stanza da bagno padronale country di medie dimensioni con ante a filo, ante in legno bruno, vasca sottopiano, vasca/doccia, piastrelle beige, piastrelle in ceramica, pareti beige, pavimento con piastrelle effetto legno, lavabo da incasso, top in legno, pavimento marrone, doccia aperta, top marrone, un lavabo, mobile bagno freestanding e travi a vista
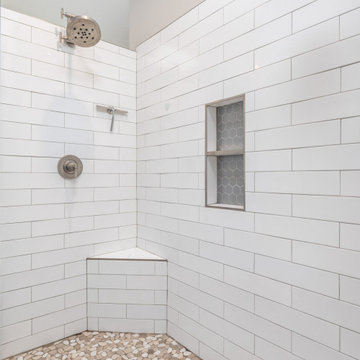
Idee per un'ampia stanza da bagno padronale country con ante in stile shaker, ante in legno bruno, vasca freestanding, piastrelle grigie, piastrelle in gres porcellanato, lavabo sottopiano, top in quarzo composito, top bianco, due lavabi e travi a vista
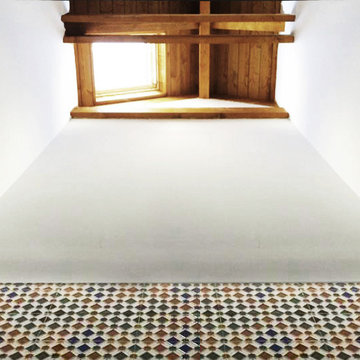
Para iluminar y ventilar el baño, se abre un hueco vertical hasta la cubierta, coincidiendo con el espacio de la bañera, que aporta una interesante luz cenital y gran sensación de amplitud cuando te duchas o bañas.
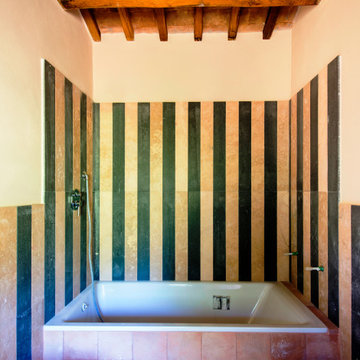
Idee per una piccola stanza da bagno padronale country con vasca da incasso, WC a due pezzi, piastrelle multicolore, piastrelle di marmo, pareti multicolore, pavimento in terracotta, lavabo sospeso, pavimento rosa, toilette, un lavabo, pannellatura e travi a vista
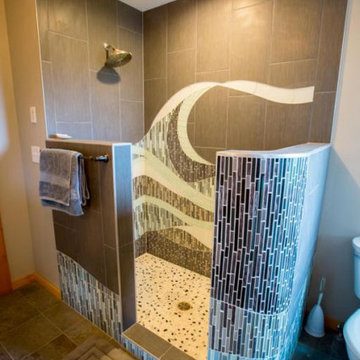
Chiseled slate floors, custom walk in glass tile mosaic shower and Douglas Fir trim and rustic bronze towel bars.
Ispirazione per una grande stanza da bagno con doccia country con vasca ad alcova, doccia aperta, WC monopezzo, piastrelle multicolore, piastrelle di vetro, pareti beige, pavimento in ardesia, pavimento grigio, doccia aperta, panca da doccia e travi a vista
Ispirazione per una grande stanza da bagno con doccia country con vasca ad alcova, doccia aperta, WC monopezzo, piastrelle multicolore, piastrelle di vetro, pareti beige, pavimento in ardesia, pavimento grigio, doccia aperta, panca da doccia e travi a vista
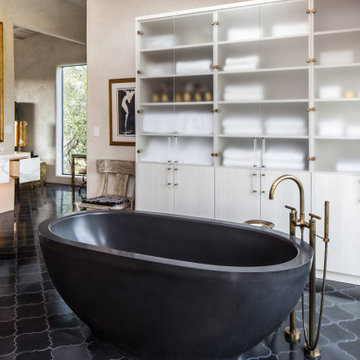
Marble shower with matching marble hand made floating marble vanities.
Immagine di una grande stanza da bagno padronale country con vasca freestanding, pareti beige, top in marmo, top multicolore, due lavabi, mobile bagno sospeso e travi a vista
Immagine di una grande stanza da bagno padronale country con vasca freestanding, pareti beige, top in marmo, top multicolore, due lavabi, mobile bagno sospeso e travi a vista
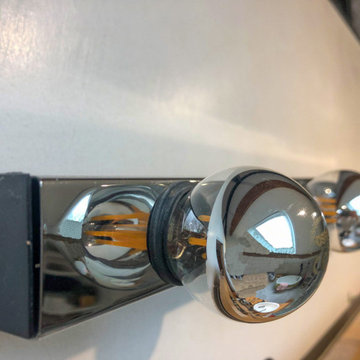
Foto di una grande stanza da bagno padronale country con nessun'anta, ante bianche, vasca freestanding, doccia a filo pavimento, WC monopezzo, piastrelle bianche, piastrelle in ceramica, pareti bianche, pavimento con piastrelle in ceramica, lavabo da incasso, top in legno, pavimento grigio, porta doccia a battente, top marrone, un lavabo, mobile bagno freestanding e travi a vista
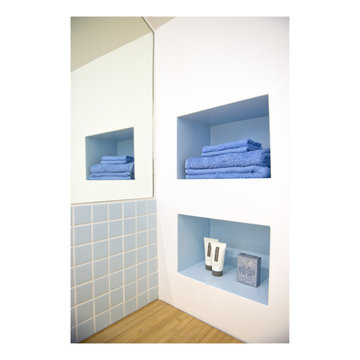
Foto di una piccola stanza da bagno country con ante blu, piastrelle blu, piastrelle a mosaico, mobile bagno incassato e travi a vista
Bagni country con travi a vista - Foto e idee per arredare
6

