Bagni country con pavimento in legno massello medio - Foto e idee per arredare
Filtra anche per:
Budget
Ordina per:Popolari oggi
61 - 80 di 1.282 foto
1 di 3
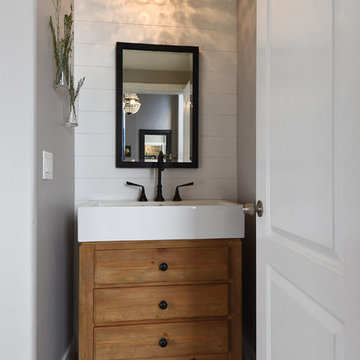
Ispirazione per un piccolo bagno di servizio country con ante lisce, ante marroni, pareti grigie, pavimento in legno massello medio, lavabo integrato e pavimento marrone
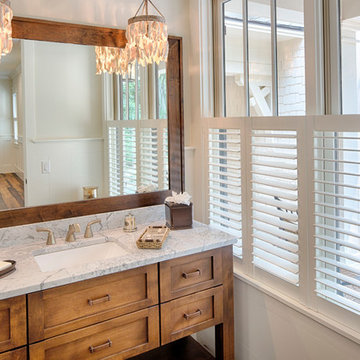
The best of past and present architectural styles combine in this welcoming, farmhouse-inspired design. Clad in low-maintenance siding, the distinctive exterior has plenty of street appeal, with its columned porch, multiple gables, shutters and interesting roof lines. Other exterior highlights included trusses over the garage doors, horizontal lap siding and brick and stone accents. The interior is equally impressive, with an open floor plan that accommodates today’s family and modern lifestyles. An eight-foot covered porch leads into a large foyer and a powder room. Beyond, the spacious first floor includes more than 2,000 square feet, with one side dominated by public spaces that include a large open living room, centrally located kitchen with a large island that seats six and a u-shaped counter plan, formal dining area that seats eight for holidays and special occasions and a convenient laundry and mud room. The left side of the floor plan contains the serene master suite, with an oversized master bath, large walk-in closet and 16 by 18-foot master bedroom that includes a large picture window that lets in maximum light and is perfect for capturing nearby views. Relax with a cup of morning coffee or an evening cocktail on the nearby covered patio, which can be accessed from both the living room and the master bedroom. Upstairs, an additional 900 square feet includes two 11 by 14-foot upper bedrooms with bath and closet and a an approximately 700 square foot guest suite over the garage that includes a relaxing sitting area, galley kitchen and bath, perfect for guests or in-laws.
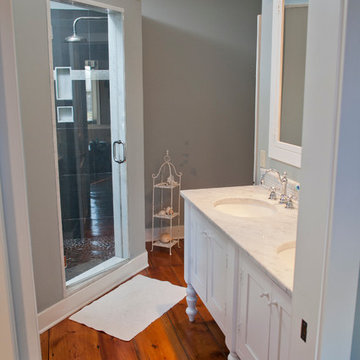
Old farmhouses offer charm and character but usually need some careful changes to efficiently serve the needs of today’s families. This blended family of four desperately desired a master bath and walk-in closet in keeping with the exceptional features of the home. At the top of the list were a large shower, double vanity, and a private toilet area. They also requested additional storage for bathroom items. Windows, doorways could not be relocated, but certain nonloadbearing walls could be removed. Gorgeous antique flooring had to be patched where walls were removed without being noticeable. Original interior doors and woodwork were restored. Deep window sills give hints to the thick stone exterior walls. A local reproduction furniture maker with national accolades was the perfect choice for the cabinetry which was hand planed and hand finished the way furniture was built long ago. Even the wood tops on the beautiful dresser and bench were rich with dimension from these techniques. The legs on the double vanity were hand turned by Amish woodworkers to add to the farmhouse flair. Marble tops and tile as well as antique style fixtures were chosen to complement the classic look of everything else in the room. It was important to choose contractors and installers experienced in historic remodeling as the old systems had to be carefully updated. Every item on the wish list was achieved in this project from functional storage and a private water closet to every aesthetic detail desired. If only the farmers who originally inhabited this home could see it now! Matt Villano Photography
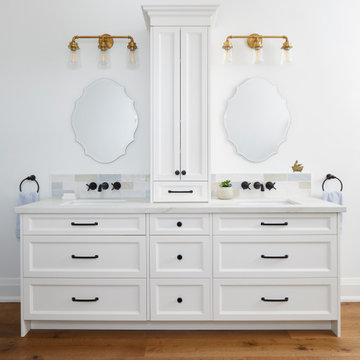
Esempio di una grande stanza da bagno padronale country con ante con riquadro incassato, ante bianche, piastrelle multicolore, piastrelle in ceramica, pavimento in legno massello medio, lavabo sottopiano, top in quarzo composito, pavimento marrone, top bianco, due lavabi e mobile bagno freestanding
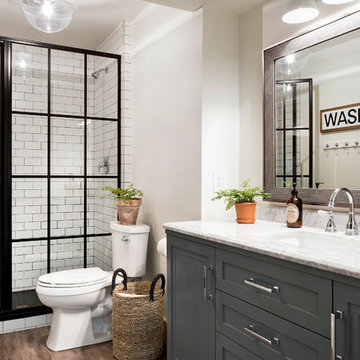
Esempio di una stanza da bagno con doccia country con pareti bianche, ante in stile shaker, ante grigie, piastrelle bianche, piastrelle diamantate, pavimento in legno massello medio, lavabo sottopiano, pavimento marrone e top bianco
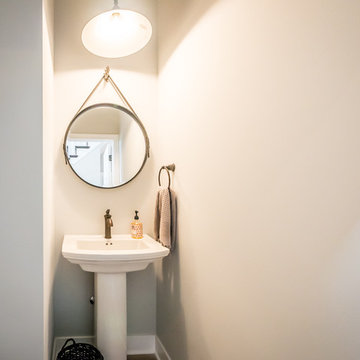
Look at the hand holding the mirror
Ispirazione per un piccolo bagno di servizio country con WC a due pezzi, pareti verdi, pavimento in legno massello medio e lavabo a colonna
Ispirazione per un piccolo bagno di servizio country con WC a due pezzi, pareti verdi, pavimento in legno massello medio e lavabo a colonna
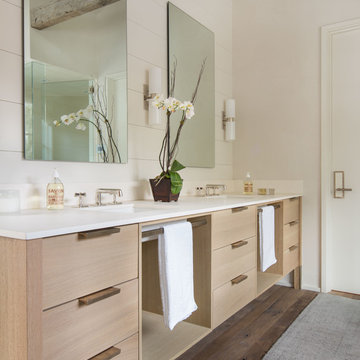
Alpinfoto Photography
Immagine di una stanza da bagno padronale country con lavabo sottopiano, ante lisce, ante in legno chiaro, pareti beige e pavimento in legno massello medio
Immagine di una stanza da bagno padronale country con lavabo sottopiano, ante lisce, ante in legno chiaro, pareti beige e pavimento in legno massello medio

Home built by JMA (Jim Murphy and Associates); designed by Howard Backen, Backen Gillam & Kroeger Architects. Interior design by Jennifer Robin Interiors. Photo credit: Tim Maloney, Technical Imagery Studios.
This warm and inviting residence, designed in the California Wine Country farmhouse vernacular, for which the architectural firm is known, features an underground wine cellar with adjoining tasting room. The home’s expansive, central great room opens to the outdoors with two large lift-n-slide doors: one opening to a large screen porch with its spectacular view, the other to a cozy flagstone patio with fireplace. Lift-n-slide doors are also found in the master bedroom, the main house’s guest room, the guest house and the pool house.
A number of materials were chosen to lend an old farm house ambience: corrugated steel roofing, rustic stonework, long, wide flooring planks made from recycled hickory, and the home’s color palette itself.

Ispirazione per una stanza da bagno padronale country con ante a filo, ante blu, zona vasca/doccia separata, WC monopezzo, pavimento in legno massello medio, lavabo a bacinella, top in legno, porta doccia a battente, due lavabi, mobile bagno freestanding e carta da parati
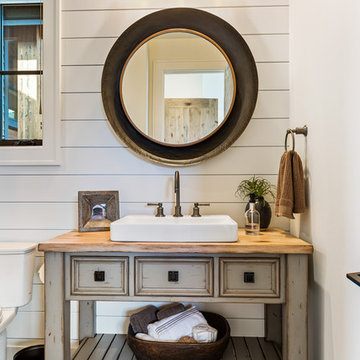
The second guest bath also has a walk in shower just off camera to the left. The distressed cabinet anchors the space set off against the shiplap walls.

Homeowner and GB General Contractors Inc had a long-standing relationship, this project was the 3rd time that the Owners’ and Contractor had worked together on remodeling or build. Owners’ wanted to do a small remodel on their 1970's brick home in preparation for their upcoming retirement.
In the beginning "the idea" was to make a few changes, the final result, however, turned to a complete demo (down to studs) of the existing 2500 sf including the addition of an enclosed patio and oversized 2 car garage.
Contractor and Owners’ worked seamlessly together to create a home that can be enjoyed and cherished by the family for years to come. The Owners’ dreams of a modern farmhouse with "old world styles" by incorporating repurposed wood, doors, and other material from a barn that was on the property.
The transforming was stunning, from dark and dated to a bright, spacious, and functional. The entire project is a perfect example of close communication between Owners and Contractors.

A sister home to DreamDesign 44, DreamDesign 45 is a new farmhouse that fits right in with the historic character of Ortega. A detached two-car garage sits in the rear of the property. Inside, four bedrooms and three baths combine with an open-concept great room and kitchen over 3000 SF. The plan also features a separate dining room and a study that can be used as a fifth bedroom.
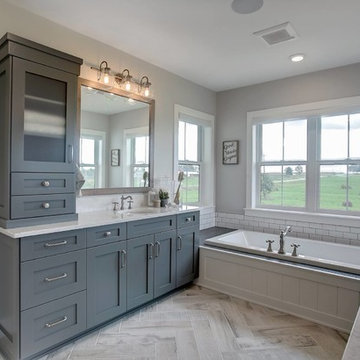
Idee per una piccola stanza da bagno padronale country con ante in stile shaker, ante turchesi, vasca da incasso, piastrelle bianche, pareti grigie, pavimento in legno massello medio, lavabo sottopiano, top in superficie solida, pavimento beige e porta doccia a battente
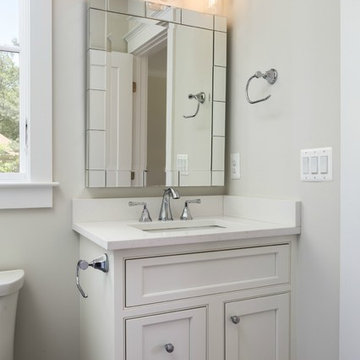
Esempio di un bagno di servizio country di medie dimensioni con ante a filo, ante bianche, WC a due pezzi, pareti beige, pavimento in legno massello medio, lavabo sottopiano e pavimento marrone
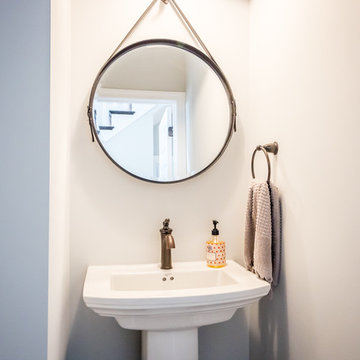
Foto di un piccolo bagno di servizio country con WC a due pezzi, pareti verdi, pavimento in legno massello medio e lavabo a colonna
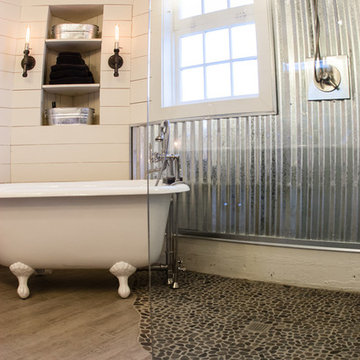
Ispirazione per una stanza da bagno padronale country di medie dimensioni con nessun'anta, ante bianche, vasca con piedi a zampa di leone, WC a due pezzi, pareti bianche, pavimento in legno massello medio, lavabo rettangolare, doccia aperta e piastrelle di ciottoli
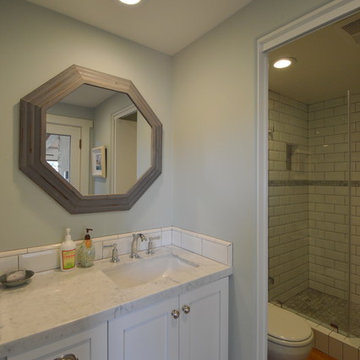
Remodeled Bathroom with marble countertop, subway tile & wood floors. Architect: Jeff Jeannette, Jeannette Architects, Long Beach CA. Owner selected finishes

Rustic natural Adirondack style Double vanity is custom made with birch bark and curly maple counter. Open tiled,walk in shower is made with pebble floor and bench, so space feels as if it is an outdoor room. Kohler sinks. Wooden blinds with green tape blend in with walls when closed. Joe St. Pierre photo
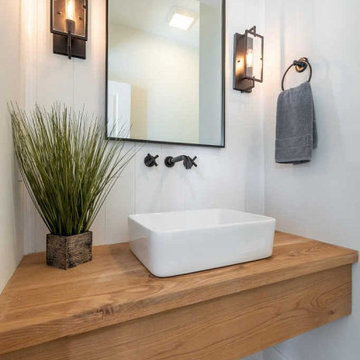
Idee per un bagno di servizio country di medie dimensioni con ante in legno chiaro, pareti grigie, pavimento in legno massello medio, lavabo a bacinella, top in legno, mobile bagno sospeso e pareti in perlinato
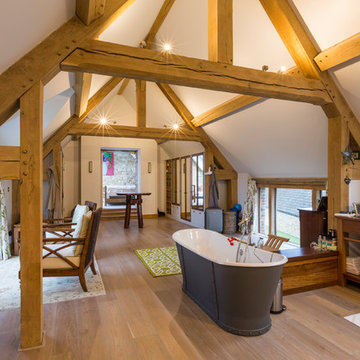
Graham Gaunt
Immagine di una grande stanza da bagno country con vasca freestanding, pavimento in legno massello medio, lavabo sottopiano, pavimento marrone e pareti bianche
Immagine di una grande stanza da bagno country con vasca freestanding, pavimento in legno massello medio, lavabo sottopiano, pavimento marrone e pareti bianche
Bagni country con pavimento in legno massello medio - Foto e idee per arredare
4

