Bagni country con pavimento in legno massello medio - Foto e idee per arredare
Filtra anche per:
Budget
Ordina per:Popolari oggi
181 - 200 di 1.288 foto
1 di 3
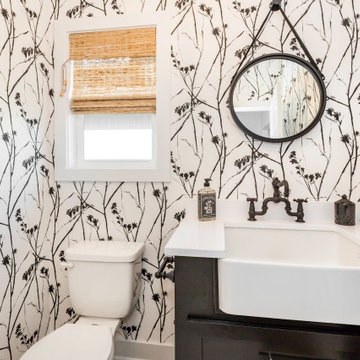
Foto di un bagno di servizio country di medie dimensioni con consolle stile comò, ante nere, WC monopezzo, pavimento in legno massello medio, top in quarzite, pavimento marrone e top bianco
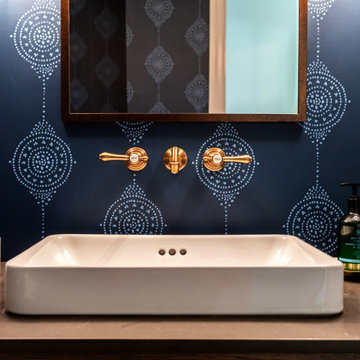
This Altadena home is the perfect example of modern farmhouse flair. The powder room flaunts an elegant mirror over a strapping vanity; the butcher block in the kitchen lends warmth and texture; the living room is replete with stunning details like the candle style chandelier, the plaid area rug, and the coral accents; and the master bathroom’s floor is a gorgeous floor tile.
Project designed by Courtney Thomas Design in La Cañada. Serving Pasadena, Glendale, Monrovia, San Marino, Sierra Madre, South Pasadena, and Altadena.
For more about Courtney Thomas Design, click here: https://www.courtneythomasdesign.com/
To learn more about this project, click here:
https://www.courtneythomasdesign.com/portfolio/new-construction-altadena-rustic-modern/

Enfort Homes - 2019
Ispirazione per una grande stanza da bagno padronale country con ante in stile shaker, ante grigie, vasca freestanding, zona vasca/doccia separata, pareti bianche, pavimento in legno massello medio, doccia aperta e top bianco
Ispirazione per una grande stanza da bagno padronale country con ante in stile shaker, ante grigie, vasca freestanding, zona vasca/doccia separata, pareti bianche, pavimento in legno massello medio, doccia aperta e top bianco

Home built by JMA (Jim Murphy and Associates); designed by Howard Backen, Backen Gillam & Kroeger Architects. Interior design by Jennifer Robin Interiors. Photo credit: Tim Maloney, Technical Imagery Studios.
This warm and inviting residence, designed in the California Wine Country farmhouse vernacular, for which the architectural firm is known, features an underground wine cellar with adjoining tasting room. The home’s expansive, central great room opens to the outdoors with two large lift-n-slide doors: one opening to a large screen porch with its spectacular view, the other to a cozy flagstone patio with fireplace. Lift-n-slide doors are also found in the master bedroom, the main house’s guest room, the guest house and the pool house.
A number of materials were chosen to lend an old farm house ambience: corrugated steel roofing, rustic stonework, long, wide flooring planks made from recycled hickory, and the home’s color palette itself.
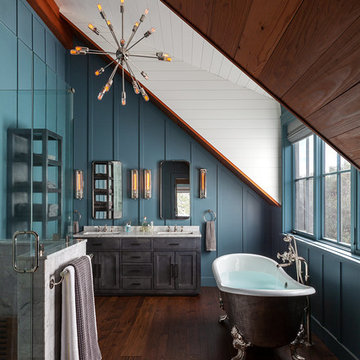
Esempio di una stanza da bagno country con ante in stile shaker, ante grigie, vasca con piedi a zampa di leone, pareti blu, pavimento in legno massello medio, lavabo sottopiano, pavimento marrone, porta doccia a battente e top bianco

This 2-story home with inviting front porch includes a 3-car garage and mudroom entry complete with convenient built-in lockers. Stylish hardwood flooring in the foyer extends to the dining room, kitchen, and breakfast area. To the front of the home a formal living room is adjacent to the dining room with elegant tray ceiling and craftsman style wainscoting and chair rail. A butler’s pantry off of the dining area leads to the kitchen and breakfast area. The well-appointed kitchen features quartz countertops with tile backsplash, stainless steel appliances, attractive cabinetry and a spacious pantry. The sunny breakfast area provides access to the deck and back yard via sliding glass doors. The great room is open to the breakfast area and kitchen and includes a gas fireplace featuring stone surround and shiplap detail. Also on the 1st floor is a study with coffered ceiling. The 2nd floor boasts a spacious raised rec room and a convenient laundry room in addition to 4 bedrooms and 3 full baths. The owner’s suite with tray ceiling in the bedroom, includes a private bathroom with tray ceiling, quartz vanity tops, a freestanding tub, and a 5’ tile shower.
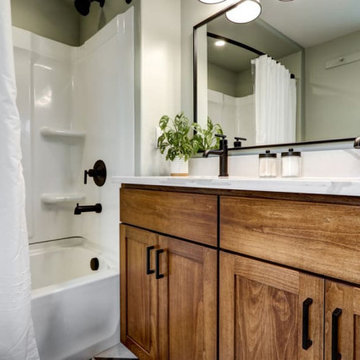
Bathroom with wood stained vanity, quartz top, and matte black accents
Esempio di una stanza da bagno padronale country di medie dimensioni con ante con riquadro incassato, ante marroni, vasca/doccia, WC a due pezzi, pareti grigie, pavimento in legno massello medio, lavabo sottopiano, top in quarzo composito, pavimento multicolore, top bianco, due lavabi e mobile bagno incassato
Esempio di una stanza da bagno padronale country di medie dimensioni con ante con riquadro incassato, ante marroni, vasca/doccia, WC a due pezzi, pareti grigie, pavimento in legno massello medio, lavabo sottopiano, top in quarzo composito, pavimento multicolore, top bianco, due lavabi e mobile bagno incassato
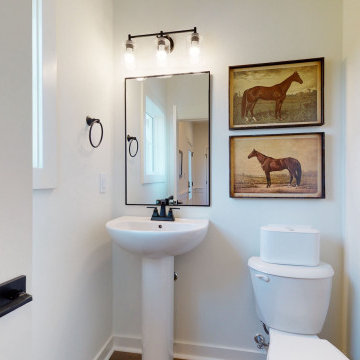
Immagine di un bagno di servizio country di medie dimensioni con pareti bianche, pavimento in legno massello medio, lavabo a colonna, pavimento marrone e mobile bagno freestanding
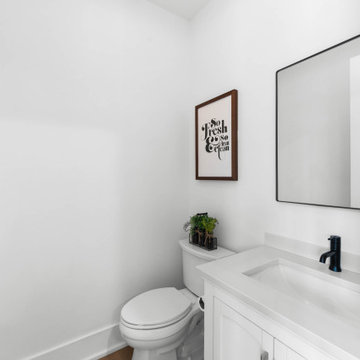
The powder room of The Durham Modern Farmhouse. View THD-1053: https://www.thehousedesigners.com/plan/1053/

Walk in shower with soak in tub with brass plumbing fixtures.
Ispirazione per una grande stanza da bagno padronale country con ante in stile shaker, ante bianche, vasca sottopiano, vasca/doccia, WC monopezzo, piastrelle bianche, piastrelle in gres porcellanato, pareti bianche, pavimento in legno massello medio, lavabo sottopiano, top in quarzo composito, pavimento marrone, porta doccia a battente, top bianco, toilette, due lavabi e mobile bagno incassato
Ispirazione per una grande stanza da bagno padronale country con ante in stile shaker, ante bianche, vasca sottopiano, vasca/doccia, WC monopezzo, piastrelle bianche, piastrelle in gres porcellanato, pareti bianche, pavimento in legno massello medio, lavabo sottopiano, top in quarzo composito, pavimento marrone, porta doccia a battente, top bianco, toilette, due lavabi e mobile bagno incassato
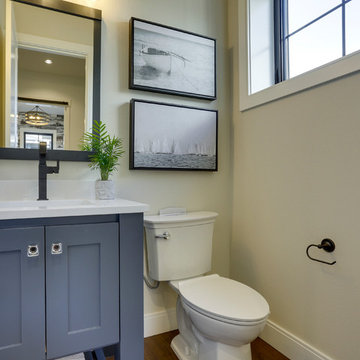
REPIXS
Ispirazione per un bagno di servizio country di medie dimensioni con consolle stile comò, ante in legno scuro, WC a due pezzi, pareti bianche, pavimento in legno massello medio, lavabo sottopiano, top in quarzo composito e pavimento marrone
Ispirazione per un bagno di servizio country di medie dimensioni con consolle stile comò, ante in legno scuro, WC a due pezzi, pareti bianche, pavimento in legno massello medio, lavabo sottopiano, top in quarzo composito e pavimento marrone
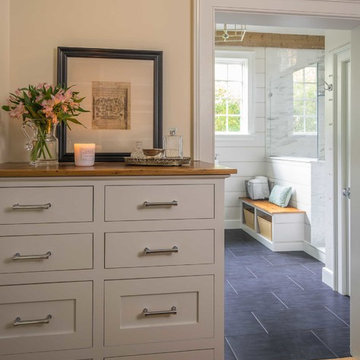
We gave this rather dated farmhouse some dramatic upgrades that brought together the feminine with the masculine, combining rustic wood with softer elements. In terms of style her tastes leaned toward traditional and elegant and his toward the rustic and outdoorsy. The result was the perfect fit for this family of 4 plus 2 dogs and their very special farmhouse in Ipswich, MA. Character details create a visual statement, showcasing the melding of both rustic and traditional elements without too much formality. The new master suite is one of the most potent examples of the blending of styles. The bath, with white carrara honed marble countertops and backsplash, beaded wainscoting, matching pale green vanities with make-up table offset by the black center cabinet expand function of the space exquisitely while the salvaged rustic beams create an eye-catching contrast that picks up on the earthy tones of the wood. The luxurious walk-in shower drenched in white carrara floor and wall tile replaced the obsolete Jacuzzi tub. Wardrobe care and organization is a joy in the massive walk-in closet complete with custom gliding library ladder to access the additional storage above. The space serves double duty as a peaceful laundry room complete with roll-out ironing center. The cozy reading nook now graces the bay-window-with-a-view and storage abounds with a surplus of built-ins including bookcases and in-home entertainment center. You can’t help but feel pampered the moment you step into this ensuite. The pantry, with its painted barn door, slate floor, custom shelving and black walnut countertop provide much needed storage designed to fit the family’s needs precisely, including a pull out bin for dog food. During this phase of the project, the powder room was relocated and treated to a reclaimed wood vanity with reclaimed white oak countertop along with custom vessel soapstone sink and wide board paneling. Design elements effectively married rustic and traditional styles and the home now has the character to match the country setting and the improved layout and storage the family so desperately needed. And did you see the barn? Photo credit: Eric Roth

Cal Mitchner Photography
Esempio di una stanza da bagno country con lavabo sottopiano, ante in legno scuro, pareti verdi, pavimento in legno massello medio, WC a due pezzi e ante lisce
Esempio di una stanza da bagno country con lavabo sottopiano, ante in legno scuro, pareti verdi, pavimento in legno massello medio, WC a due pezzi e ante lisce
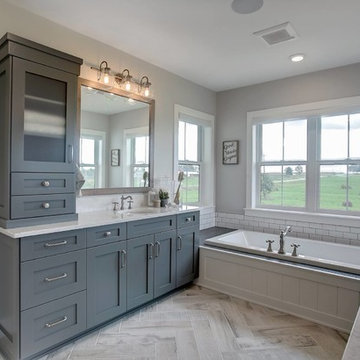
Idee per una piccola stanza da bagno padronale country con ante in stile shaker, ante turchesi, vasca da incasso, piastrelle bianche, pareti grigie, pavimento in legno massello medio, lavabo sottopiano, top in superficie solida, pavimento beige e porta doccia a battente
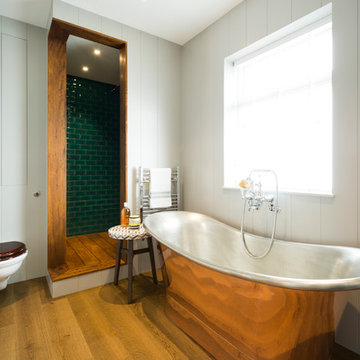
Idee per una stanza da bagno country con vasca freestanding, doccia ad angolo, WC sospeso, pareti bianche, pavimento in legno massello medio, piastrelle verdi e piastrelle diamantate

Idee per una stanza da bagno padronale country di medie dimensioni con ante con riquadro incassato, ante bianche, doccia aperta, piastrelle blu, piastrelle in gres porcellanato, pareti multicolore, pavimento in legno massello medio, top in marmo, porta doccia a battente, due lavabi, mobile bagno incassato e carta da parati
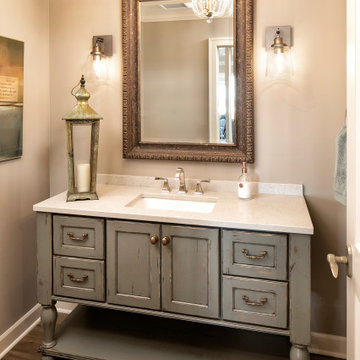
Idee per un bagno di servizio country di medie dimensioni con ante con riquadro incassato, ante verdi, pareti beige, pavimento in legno massello medio, lavabo sottopiano, pavimento marrone, top bianco e top in granito
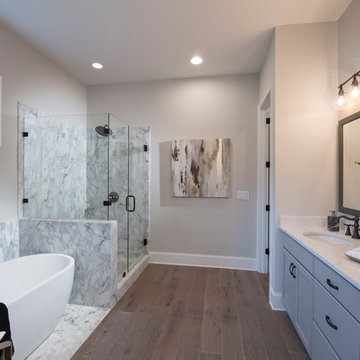
The Manning Model Home
Foto di una stanza da bagno padronale country di medie dimensioni con ante grigie, vasca freestanding, doccia ad angolo, piastrelle beige, piastrelle di marmo, pareti beige, pavimento in legno massello medio, lavabo sottopiano, top in granito, pavimento marrone e porta doccia a battente
Foto di una stanza da bagno padronale country di medie dimensioni con ante grigie, vasca freestanding, doccia ad angolo, piastrelle beige, piastrelle di marmo, pareti beige, pavimento in legno massello medio, lavabo sottopiano, top in granito, pavimento marrone e porta doccia a battente
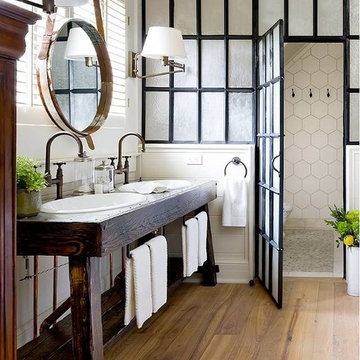
By Design I WANT THAT Wednesday feature of the week . . . tired of the traditional shower entry options? Clear glass door - done. Glass block - meh. Rain or frosted glass - yawn. Here's one that might ring your bell.
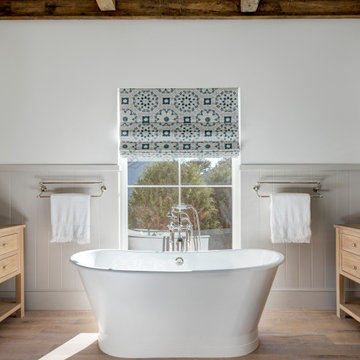
Foto di una stanza da bagno padronale country con ante in legno scuro, vasca freestanding, pareti bianche, pavimento in legno massello medio, top in legno, pavimento marrone, top marrone e ante lisce
Bagni country con pavimento in legno massello medio - Foto e idee per arredare
10

