Bagni country con lavabo da incasso - Foto e idee per arredare
Filtra anche per:
Budget
Ordina per:Popolari oggi
61 - 80 di 2.132 foto
1 di 3
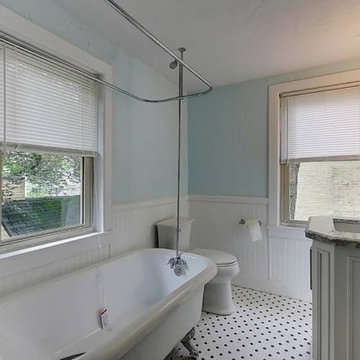
I had the opportunity to renovate an old farmhouse. The first issue was the home was built before a bathroom was ever in the home and as a result, the only bathroom was on the first floor off of the dining room. I took a large closet off of one of the bedrooms and re-framed a hallway to separate it. I then used the space to design a vintage bathroom to go with the style and age of the home. This included installing small black and white octagon tiles, wainscoting, a new claw foot tub with chrome fixtures as well as light fixtures, medicine cabinet, vanity and toilet to match the style.
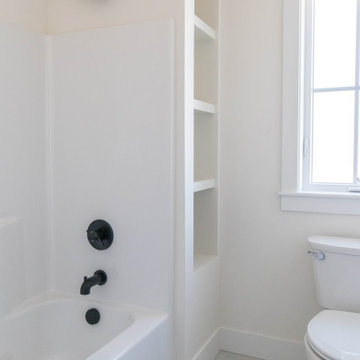
Immagine di una piccola stanza da bagno per bambini country con ante in stile shaker, ante bianche, vasca da incasso, vasca/doccia, piastrelle bianche, lavabo da incasso, top in quarzo composito, due lavabi e mobile bagno incassato
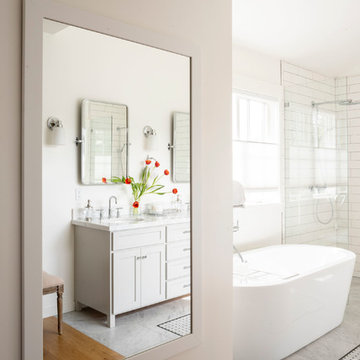
Ispirazione per una grande stanza da bagno padronale country con ante in stile shaker, ante bianche, vasca freestanding, doccia aperta, WC monopezzo, piastrelle bianche, piastrelle diamantate, pareti bianche, pavimento in marmo, lavabo da incasso, top in marmo, pavimento bianco, doccia aperta e top bianco
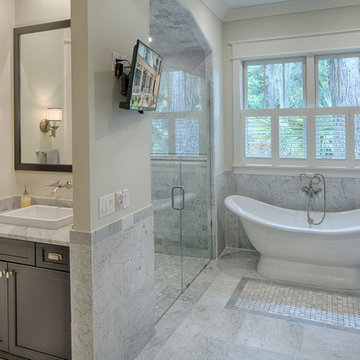
The best of past and present architectural styles combine in this welcoming, farmhouse-inspired design. Clad in low-maintenance siding, the distinctive exterior has plenty of street appeal, with its columned porch, multiple gables, shutters and interesting roof lines. Other exterior highlights included trusses over the garage doors, horizontal lap siding and brick and stone accents. The interior is equally impressive, with an open floor plan that accommodates today’s family and modern lifestyles. An eight-foot covered porch leads into a large foyer and a powder room. Beyond, the spacious first floor includes more than 2,000 square feet, with one side dominated by public spaces that include a large open living room, centrally located kitchen with a large island that seats six and a u-shaped counter plan, formal dining area that seats eight for holidays and special occasions and a convenient laundry and mud room. The left side of the floor plan contains the serene master suite, with an oversized master bath, large walk-in closet and 16 by 18-foot master bedroom that includes a large picture window that lets in maximum light and is perfect for capturing nearby views. Relax with a cup of morning coffee or an evening cocktail on the nearby covered patio, which can be accessed from both the living room and the master bedroom. Upstairs, an additional 900 square feet includes two 11 by 14-foot upper bedrooms with bath and closet and a an approximately 700 square foot guest suite over the garage that includes a relaxing sitting area, galley kitchen and bath, perfect for guests or in-laws.
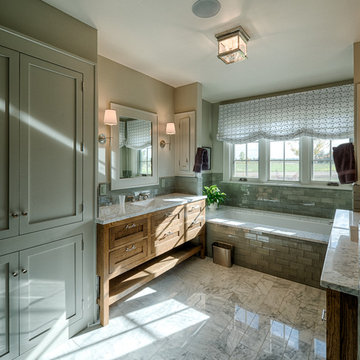
Idee per una stanza da bagno padronale country di medie dimensioni con lavabo da incasso, ante in stile shaker, top in granito, vasca da incasso, WC a due pezzi, piastrelle verdi, piastrelle di vetro, pareti beige e ante in legno scuro
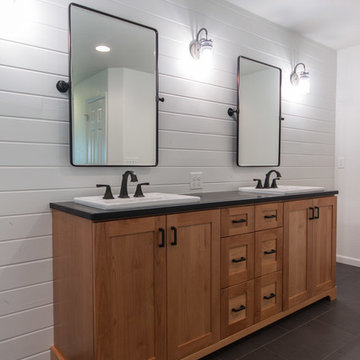
Esempio di una stanza da bagno padronale country di medie dimensioni con ante in stile shaker, ante in legno scuro, doccia doppia, WC monopezzo, piastrelle bianche, piastrelle in ceramica, pareti bianche, pavimento in gres porcellanato, lavabo da incasso, top in granito e pavimento nero

Lee Manning Photography
Immagine di una stanza da bagno con doccia country di medie dimensioni con lavabo da incasso, ante in legno bruno, top in legno, doccia alcova, WC a due pezzi, piastrelle in ceramica, pareti bianche, pavimento con piastrelle a mosaico, pistrelle in bianco e nero, doccia con tenda, top marrone e ante lisce
Immagine di una stanza da bagno con doccia country di medie dimensioni con lavabo da incasso, ante in legno bruno, top in legno, doccia alcova, WC a due pezzi, piastrelle in ceramica, pareti bianche, pavimento con piastrelle a mosaico, pistrelle in bianco e nero, doccia con tenda, top marrone e ante lisce
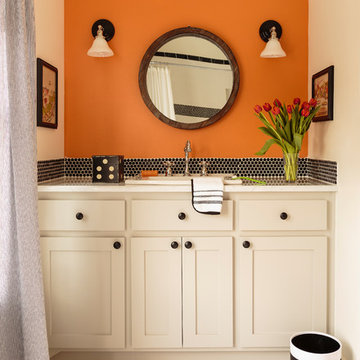
Photography by: Mark Lohman
Styled by: Sunday Hendrickson
Idee per una stanza da bagno con doccia country di medie dimensioni con ante in stile shaker, ante beige, piastrelle nere, piastrelle a mosaico, pareti arancioni, pavimento con piastrelle a mosaico, lavabo da incasso, pavimento bianco e doccia con tenda
Idee per una stanza da bagno con doccia country di medie dimensioni con ante in stile shaker, ante beige, piastrelle nere, piastrelle a mosaico, pareti arancioni, pavimento con piastrelle a mosaico, lavabo da incasso, pavimento bianco e doccia con tenda
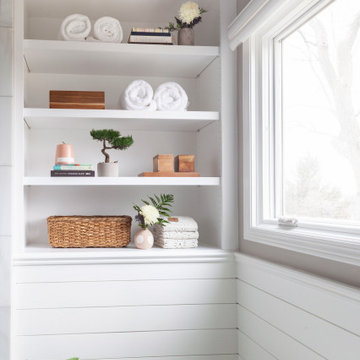
Bright white modern farmhouse bathroom
Immagine di una stanza da bagno padronale country di medie dimensioni con ante lisce, ante beige, vasca freestanding, doccia alcova, piastrelle bianche, piastrelle in pietra, pareti grigie, lavabo da incasso, top in marmo, pavimento bianco, porta doccia a battente, top bianco, nicchia, due lavabi e mobile bagno freestanding
Immagine di una stanza da bagno padronale country di medie dimensioni con ante lisce, ante beige, vasca freestanding, doccia alcova, piastrelle bianche, piastrelle in pietra, pareti grigie, lavabo da incasso, top in marmo, pavimento bianco, porta doccia a battente, top bianco, nicchia, due lavabi e mobile bagno freestanding
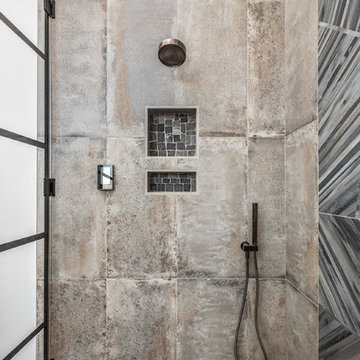
The Home Aesthetic
Esempio di una grande stanza da bagno padronale country con ante in stile shaker, ante marroni, vasca freestanding, doccia ad angolo, WC monopezzo, piastrelle bianche, piastrelle in ceramica, pareti bianche, pavimento con piastrelle in ceramica, lavabo da incasso, top in marmo, pavimento multicolore, porta doccia a battente e top multicolore
Esempio di una grande stanza da bagno padronale country con ante in stile shaker, ante marroni, vasca freestanding, doccia ad angolo, WC monopezzo, piastrelle bianche, piastrelle in ceramica, pareti bianche, pavimento con piastrelle in ceramica, lavabo da incasso, top in marmo, pavimento multicolore, porta doccia a battente e top multicolore

Photo by Bret Gum
Wallpaper by Farrow & Ball
Vintage washstand converted to vanity with drop-in sink
Vintage medicine cabinets
Sconces by Rejuvenation
White small hex tile flooring
White wainscoting with green chair rail
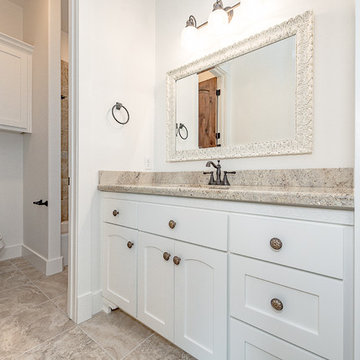
Guest bathroom with white painted shaker style cabinets, granite, framed mirror and bronze hardware.
Idee per una stanza da bagno per bambini country di medie dimensioni con ante in stile shaker, ante bianche, vasca/doccia, piastrelle beige, piastrelle in ceramica, pareti bianche, lavabo da incasso, top in granito, pavimento multicolore, doccia con tenda, vasca da incasso, WC a due pezzi, pavimento con piastrelle in ceramica, top beige, nicchia e un lavabo
Idee per una stanza da bagno per bambini country di medie dimensioni con ante in stile shaker, ante bianche, vasca/doccia, piastrelle beige, piastrelle in ceramica, pareti bianche, lavabo da incasso, top in granito, pavimento multicolore, doccia con tenda, vasca da incasso, WC a due pezzi, pavimento con piastrelle in ceramica, top beige, nicchia e un lavabo
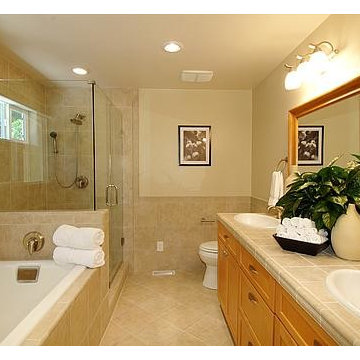
Ford Creative Group
Foto di una stanza da bagno padronale country di medie dimensioni con lavabo da incasso, ante in stile shaker, ante in legno chiaro, top piastrellato, vasca da incasso, doccia ad angolo, WC a due pezzi, piastrelle beige, piastrelle in gres porcellanato, pareti beige e pavimento con piastrelle in ceramica
Foto di una stanza da bagno padronale country di medie dimensioni con lavabo da incasso, ante in stile shaker, ante in legno chiaro, top piastrellato, vasca da incasso, doccia ad angolo, WC a due pezzi, piastrelle beige, piastrelle in gres porcellanato, pareti beige e pavimento con piastrelle in ceramica
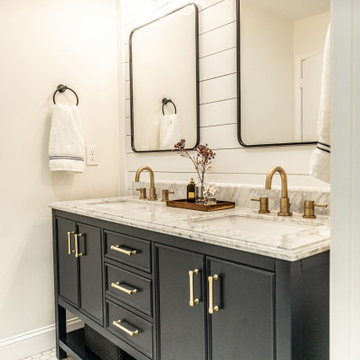
With hints of blacks, blues, and golds, this bathroom renovation was a perfect mix to bring this space to life again. Double bowl navy vanity with Carrara stone and an accent of white shiplap to tie in a little texture for a clean, refreshing, and simple feel. Simple subway tile with dark grout and black fixtures to note a contemporary aesthetic.
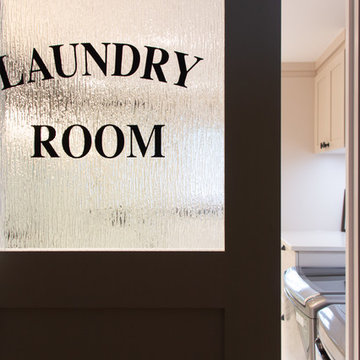
Immagine di una grande stanza da bagno con doccia country con ante in stile shaker, ante beige, doccia ad angolo, WC monopezzo, piastrelle bianche, piastrelle diamantate, pareti bianche, pavimento con piastrelle in ceramica, lavabo da incasso, top in quarzite, pavimento bianco, porta doccia a battente e top beige

We enclosed the toilet in its own room with a custom linen closet. The new clawfoot tub was painted a buttery yellow to match the art tile the client found and loved. We had that tiled into the wall to the right of the door. We used white and black hexagon tiles to create a tile area rug and in the center, put in a classic white and black snowflake hex. design.
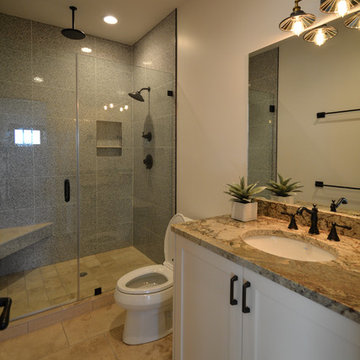
The Goldenwood Guest House is the first phase of a larger estate multi-phase project with the clients are moving into the renovated guest house as we start construction on the main house renovation and addition soon. This is a whole-house renovation to an existing 750sf guest cottage settled near the existing main residence. The property is located West of Austin in Driftwood, TX and the cottage strives to capture a sense of refined roughness. The layout maximizes efficiency in the small space with built-in cabinet storage and shelving in the living room and kitchen. Each space is softly day lit and the open floor plan of the Living, Dining, and Kitchen allows the spaces to feel expansive without sacrificing privacy to the bedroom and restroom. Photo by Ed Richardson.
See our video walk-through: http://youtu.be/lx9wTAm7J-8
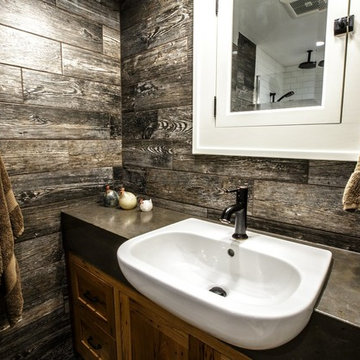
James Netz Photography
Foto di una piccola stanza da bagno country con lavabo da incasso, ante in stile shaker, ante in legno scuro, top in cemento, doccia a filo pavimento, WC sospeso, piastrelle grigie, piastrelle in gres porcellanato, pareti grigie e pavimento in gres porcellanato
Foto di una piccola stanza da bagno country con lavabo da incasso, ante in stile shaker, ante in legno scuro, top in cemento, doccia a filo pavimento, WC sospeso, piastrelle grigie, piastrelle in gres porcellanato, pareti grigie e pavimento in gres porcellanato
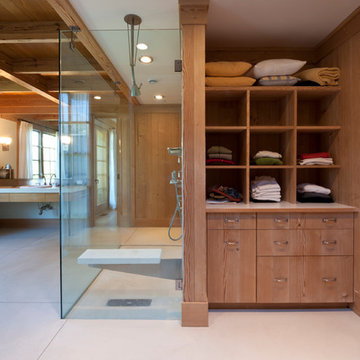
Jeff Heatley
Foto di una grande stanza da bagno padronale country con nessun'anta, ante in legno scuro, doccia a filo pavimento, pareti marroni, pavimento in cemento, lavabo da incasso e pavimento beige
Foto di una grande stanza da bagno padronale country con nessun'anta, ante in legno scuro, doccia a filo pavimento, pareti marroni, pavimento in cemento, lavabo da incasso e pavimento beige
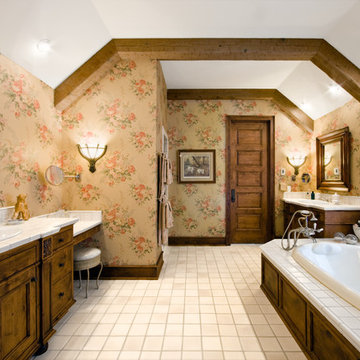
Farmhouse
Knotty Alder Cabinetry + Cedar Beams
Ispirazione per una stanza da bagno country con lavabo da incasso, ante in legno bruno, top piastrellato, vasca da incasso, piastrelle bianche e ante con riquadro incassato
Ispirazione per una stanza da bagno country con lavabo da incasso, ante in legno bruno, top piastrellato, vasca da incasso, piastrelle bianche e ante con riquadro incassato
Bagni country con lavabo da incasso - Foto e idee per arredare
4

