Bagni con zona vasca/doccia separata - Foto e idee per arredare
Filtra anche per:
Budget
Ordina per:Popolari oggi
41 - 60 di 13.305 foto
1 di 3

The clients asked for a master bath with a ranch style, tranquil spa feeling. The large master bathroom has two separate spaces; a bath tub/shower room and a spacious area for dressing, the vanity, storage and toilet. The floor in the wet room is a pebble mosaic. The walls are large porcelain, marble looking tile. The main room has a wood-like porcelain, plank tile.

Ispirazione per una stanza da bagno padronale design di medie dimensioni con ante lisce, ante grigie, vasca freestanding, zona vasca/doccia separata, piastrelle bianche, piastrelle in gres porcellanato, pavimento in gres porcellanato, lavabo sottopiano, pavimento bianco, doccia aperta, top beige, un lavabo e mobile bagno sospeso

Immagine di una grande stanza da bagno padronale eclettica con ante con riquadro incassato, ante bianche, vasca freestanding, zona vasca/doccia separata, WC a due pezzi, piastrelle bianche, piastrelle diamantate, pareti beige, pavimento con piastrelle in ceramica, lavabo sottopiano, top in quarzite, pavimento nero, porta doccia a battente, top bianco, toilette, mobile bagno incassato e un lavabo

Bathroom designed and tile supplied by South Bay Green. This project was done on a budget and we managed to find beautiful tile to fit each bathroom and still come in on budget.

Esempio di una grande stanza da bagno padronale minimalista con ante grigie, vasca freestanding, zona vasca/doccia separata, WC monopezzo, piastrelle grigie, piastrelle in ardesia, pareti grigie, pavimento con piastrelle di ciottoli, lavabo integrato, top in cemento, pavimento grigio, doccia aperta e top grigio
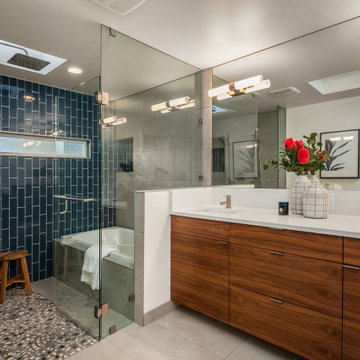
Ispirazione per una grande stanza da bagno padronale minimalista con ante lisce, ante in legno bruno, vasca da incasso, piastrelle in gres porcellanato, pareti bianche, pavimento in gres porcellanato, top in quarzo composito, pavimento bianco, porta doccia a battente, top bianco, zona vasca/doccia separata, piastrelle blu e lavabo sottopiano

From what was once a humble early 90’s decor space, the contrast that has occurred in this ensuite is vast. On return from a holiday in Japan, our clients desired the same bath house cultural experience, that is known to the land of onsens, for their own ensuite.
The transition in this space is truly exceptional, with the new layout all designed within the same four walls, still maintaining a vanity, shower, bath and toilet. Our designer, Eugene Lombard put much careful consideration into the fittings and finishes to ensure all the elements were pulled together beautifully.
The wet room setting is enhanced by a bench seat which allows the user a moment of transition between the shower and hot, deep soaker style bath. The owners now wake up to a captivating “day-spa like experience” that most would aspire to on a holiday, let alone an everyday occasion. Key features like the underfloor heating in the entrance are added appeal to beautiful large format tiles along with the wood grain finishes which add a sense of warmth and balance to the room.
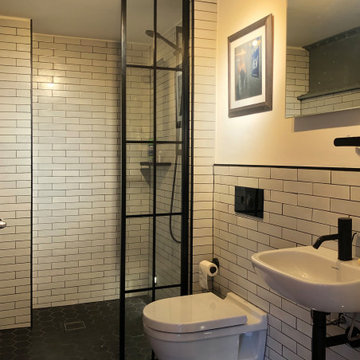
The mezzanine bathroom was created out of a much smaller washroom.
Esempio di una piccola stanza da bagno padronale industriale con zona vasca/doccia separata, WC sospeso, piastrelle bianche, piastrelle in ceramica, pareti bianche, pavimento in cementine, lavabo sospeso, pavimento nero e doccia aperta
Esempio di una piccola stanza da bagno padronale industriale con zona vasca/doccia separata, WC sospeso, piastrelle bianche, piastrelle in ceramica, pareti bianche, pavimento in cementine, lavabo sospeso, pavimento nero e doccia aperta

Canyon views are an integral feature of the interior of the space, with nature acting as one 'wall' of the space. Light filled master bathroom with a elegant tub and generous open shower lined with marble slabs. A floating wood vanity is capped with vessel sinks and wall mounted faucets.
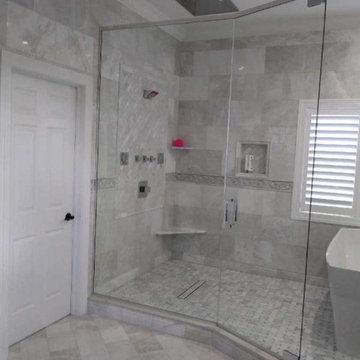
Ispirazione per una grande stanza da bagno padronale tradizionale con consolle stile comò, ante bianche, vasca freestanding, zona vasca/doccia separata, piastrelle grigie, piastrelle di marmo, pareti grigie, pavimento in marmo, lavabo sottopiano, top in marmo, pavimento grigio, porta doccia a battente e top grigio

Ensuite bathroom
Caesarstone bench top
Tasmanian Oak vanity with 2 drawers
Hansgrohe tap ware
Caroma wall hung toilet suite
Photography by Arch Imagery
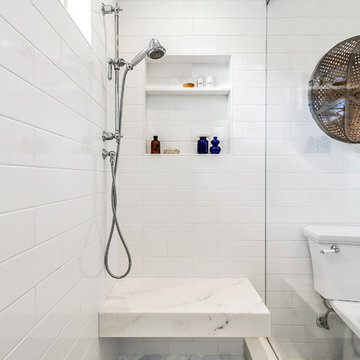
We used clean lines and a white palette to brighten up this narrow La Cañada bathroom.
Project designed by Courtney Thomas Design in La Cañada. Serving Pasadena, Glendale, Monrovia, San Marino, Sierra Madre, South Pasadena, and Altadena.
For more about Courtney Thomas Design, click here: https://www.courtneythomasdesign.com/
To learn more about this project, click here:
https://www.courtneythomasdesign.com/portfolio/shepherds-lane-la-canada-residence/

This master bath layout was large, but awkward, with faux Grecian columns flanking a huge corner tub. He prefers showers; she always bathes. This traditional bath had an outdated appearance and had not worn well over time. The owners sought a more personalized and inviting space with increased functionality.
The new design provides a larger shower, free-standing tub, increased storage, a window for the water-closet and a large combined walk-in closet. This contemporary spa-bath offers a dedicated space for each spouse and tremendous storage.
The white dimensional tile catches your eye – is it wallpaper OR tile? You have to see it to believe!

Ispirazione per una grande stanza da bagno padronale minimal con vasca freestanding, pareti bianche, lavabo rettangolare, pavimento grigio, doccia aperta, top bianco, zona vasca/doccia separata, WC sospeso, piastrelle grigie, piastrelle in ardesia e top in quarzo composito

In this bathroom, the client wanted the contrast of the white subway tile and the black hexagon tile. We tiled up the walls and ceiling to create a wet room feeling.

Immagine di una piccola stanza da bagno con doccia costiera con zona vasca/doccia separata, piastrelle bianche, pavimento con piastrelle in ceramica, piastrelle diamantate, lavabo a consolle, pavimento multicolore e doccia con tenda

Shift of Focus
Ispirazione per una stanza da bagno padronale minimal di medie dimensioni con ante in legno chiaro, vasca da incasso, piastrelle beige, top in quarzo composito, doccia aperta, top bianco, ante lisce, zona vasca/doccia separata, piastrelle di cemento, pareti beige, pavimento in cementine, lavabo da incasso e pavimento beige
Ispirazione per una stanza da bagno padronale minimal di medie dimensioni con ante in legno chiaro, vasca da incasso, piastrelle beige, top in quarzo composito, doccia aperta, top bianco, ante lisce, zona vasca/doccia separata, piastrelle di cemento, pareti beige, pavimento in cementine, lavabo da incasso e pavimento beige
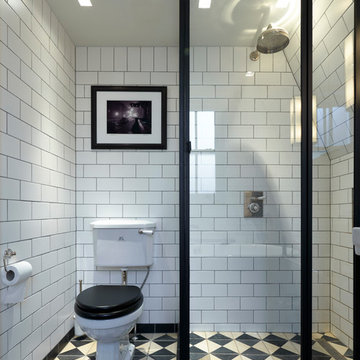
Foto di una piccola stanza da bagno con doccia vittoriana con zona vasca/doccia separata, WC a due pezzi, piastrelle diamantate e doccia aperta
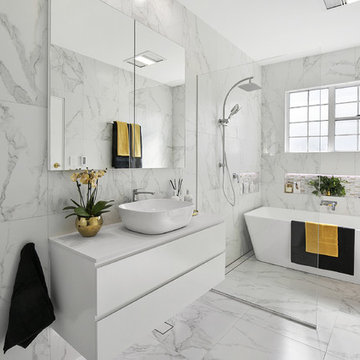
Bathrooms by Oldham were engaged to design a luxury contemporary main bathroom incorporating plenty or storage for their family a large bath with shower and toilet.

Esempio di una piccola stanza da bagno moderna con ante lisce, ante in legno chiaro, zona vasca/doccia separata, WC a due pezzi, piastrelle verdi, piastrelle in ceramica, pareti bianche, pavimento in ardesia, lavabo sottopiano, top in cemento, pavimento nero, top grigio e doccia aperta
Bagni con zona vasca/doccia separata - Foto e idee per arredare
3

