Bagni con zona vasca/doccia separata e top marrone - Foto e idee per arredare
Filtra anche per:
Budget
Ordina per:Popolari oggi
41 - 60 di 425 foto
1 di 3
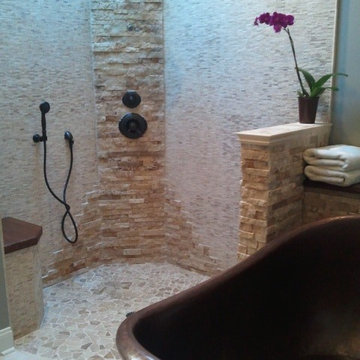
Great Wet Room!... Completely open. curbless shower floor allows owners to age gracefully in their home! This "wet room" means no glass to clean...Teak bench will take the water. Floors are heated so the temperature is always comfortable.
Delta Victoria hand shower as well as main shower fixture.
Note the natural light at the ceiling... the skylight baths the shower in wonderful light on a sunny day!

El baño infantil, se diseño con un alicatado informal de tonos pastel que coordinamos con un porcelanico liso blanco haciendo destacar el frontal y el mueble de lavabo elegido.
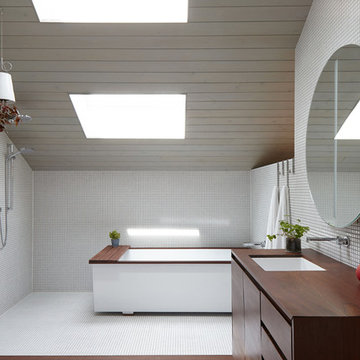
Mike Sinclair
Idee per una stanza da bagno contemporanea con ante lisce, ante in legno bruno, zona vasca/doccia separata, piastrelle bianche, piastrelle a mosaico, pavimento con piastrelle a mosaico, lavabo sottopiano, top in legno, pavimento bianco, doccia aperta, top marrone e vasca freestanding
Idee per una stanza da bagno contemporanea con ante lisce, ante in legno bruno, zona vasca/doccia separata, piastrelle bianche, piastrelle a mosaico, pavimento con piastrelle a mosaico, lavabo sottopiano, top in legno, pavimento bianco, doccia aperta, top marrone e vasca freestanding
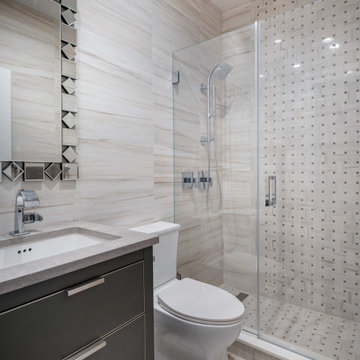
Idee per una grande stanza da bagno con doccia moderna con ante marroni, vasca freestanding, zona vasca/doccia separata, WC monopezzo, piastrelle bianche, piastrelle di marmo, pareti bianche, pavimento in marmo, lavabo sottopiano, top in granito, pavimento bianco, porta doccia a battente, top marrone, nicchia, due lavabi, mobile bagno freestanding, soffitto a volta, pareti in legno e ante lisce
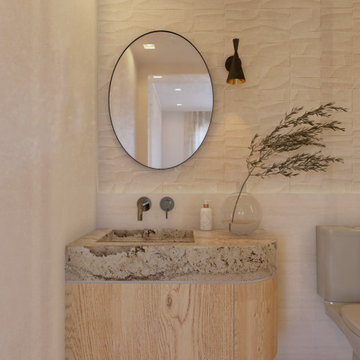
Foto di una piccola stanza da bagno padronale moderna con ante lisce, ante in legno scuro, zona vasca/doccia separata, WC monopezzo, piastrelle beige, pavimento in gres porcellanato, lavabo sospeso, top in marmo, top marrone, un lavabo e mobile bagno sospeso

This transformation started with a builder grade bathroom and was expanded into a sauna wet room. With cedar walls and ceiling and a custom cedar bench, the sauna heats the space for a relaxing dry heat experience. The goal of this space was to create a sauna in the secondary bathroom and be as efficient as possible with the space. This bathroom transformed from a standard secondary bathroom to a ergonomic spa without impacting the functionality of the bedroom.
This project was super fun, we were working inside of a guest bedroom, to create a functional, yet expansive bathroom. We started with a standard bathroom layout and by building out into the large guest bedroom that was used as an office, we were able to create enough square footage in the bathroom without detracting from the bedroom aesthetics or function. We worked with the client on her specific requests and put all of the materials into a 3D design to visualize the new space.
Houzz Write Up: https://www.houzz.com/magazine/bathroom-of-the-week-stylish-spa-retreat-with-a-real-sauna-stsetivw-vs~168139419
The layout of the bathroom needed to change to incorporate the larger wet room/sauna. By expanding the room slightly it gave us the needed space to relocate the toilet, the vanity and the entrance to the bathroom allowing for the wet room to have the full length of the new space.
This bathroom includes a cedar sauna room that is incorporated inside of the shower, the custom cedar bench follows the curvature of the room's new layout and a window was added to allow the natural sunlight to come in from the bedroom. The aromatic properties of the cedar are delightful whether it's being used with the dry sauna heat and also when the shower is steaming the space. In the shower are matching porcelain, marble-look tiles, with architectural texture on the shower walls contrasting with the warm, smooth cedar boards. Also, by increasing the depth of the toilet wall, we were able to create useful towel storage without detracting from the room significantly.
This entire project and client was a joy to work with.
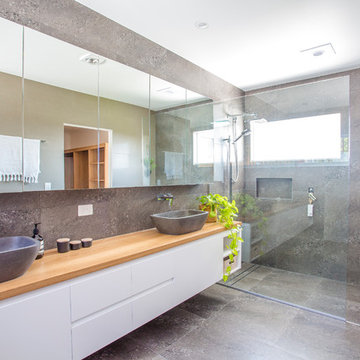
Foto di una grande stanza da bagno padronale design con ante lisce, ante bianche, piastrelle in pietra, pareti grigie, pavimento con piastrelle in ceramica, lavabo a bacinella, top in legno, pavimento grigio, zona vasca/doccia separata, piastrelle grigie, doccia aperta e top marrone
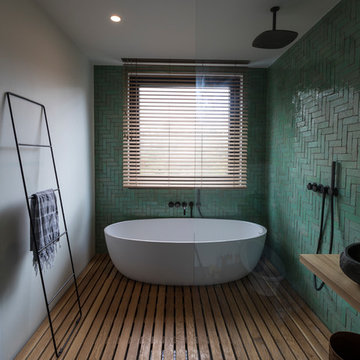
Architect: Inmaculada Cantero // Photographer: Luuk Smits
Ispirazione per una parquet e piastrelle stanza da bagno nordica con vasca freestanding, zona vasca/doccia separata, piastrelle verdi, piastrelle in ceramica, pareti bianche, pavimento in legno massello medio, lavabo a bacinella, top in legno, pavimento marrone, doccia aperta e top marrone
Ispirazione per una parquet e piastrelle stanza da bagno nordica con vasca freestanding, zona vasca/doccia separata, piastrelle verdi, piastrelle in ceramica, pareti bianche, pavimento in legno massello medio, lavabo a bacinella, top in legno, pavimento marrone, doccia aperta e top marrone
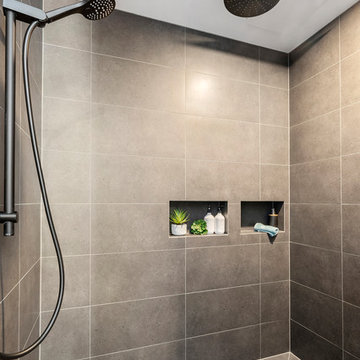
This amazing bathroom uses dark charcoal tiles on of the same range on both walls and floor.
They have used large format rectangle tiles (300x600mm) on the walls and large format square tiles (600x600mm) on the floor to enlarge the look of bathroom.
Metropolitan advances - Julie Lundy
Emma Steel Photography

Foto di una grande stanza da bagno padronale con ante lisce, ante in legno scuro, zona vasca/doccia separata, piastrelle grigie, piastrelle di cemento, pareti grigie, pavimento con piastrelle in ceramica, lavabo a bacinella, top in quarzo composito, pavimento nero, porta doccia a battente, top marrone, due lavabi, mobile bagno incassato e soffitto in perlinato
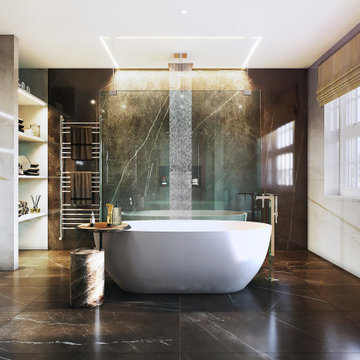
Glamorous master ensuite with striking, marble effect, slabs of porcelain tiling. Freestanding bath with walk-in, rainfall shower behind. Double vanity, heated towel rail and built in shelving for towels and great storage.
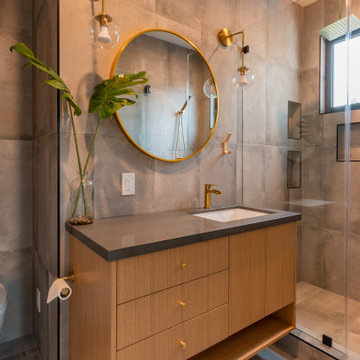
Ispirazione per una piccola stanza da bagno con doccia minimalista con ante lisce, ante marroni, zona vasca/doccia separata, piastrelle grigie, piastrelle in gres porcellanato, top in quarzo composito, porta doccia a battente, top marrone, un lavabo, mobile bagno sospeso, pareti grigie e pavimento in gres porcellanato
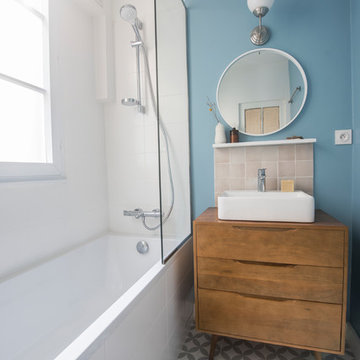
Idee per una piccola stanza da bagno padronale moderna con zona vasca/doccia separata, piastrelle beige, piastrelle in terracotta, lavabo da incasso, top in legno, doccia aperta e top marrone

Rodwin Architecture & Skycastle Homes
Location: Louisville, Colorado, USA
This 3,800 sf. modern farmhouse on Roosevelt Ave. in Louisville is lovingly called "Teddy Homesevelt" (AKA “The Ted”) by its owners. The ground floor is a simple, sunny open concept plan revolving around a gourmet kitchen, featuring a large island with a waterfall edge counter. The dining room is anchored by a bespoke Walnut, stone and raw steel dining room storage and display wall. The Great room is perfect for indoor/outdoor entertaining, and flows out to a large covered porch and firepit.
The homeowner’s love their photogenic pooch and the custom dog wash station in the mudroom makes it a delight to take care of her. In the basement there’s a state-of-the art media room, starring a uniquely stunning celestial ceiling and perfectly tuned acoustics. The rest of the basement includes a modern glass wine room, a large family room and a giant stepped window well to bring the daylight in.
The Ted includes two home offices: one sunny study by the foyer and a second larger one that doubles as a guest suite in the ADU above the detached garage.
The home is filled with custom touches: the wide plank White Oak floors merge artfully with the octagonal slate tile in the mudroom; the fireplace mantel and the Great Room’s center support column are both raw steel I-beams; beautiful Doug Fir solid timbers define the welcoming traditional front porch and delineate the main social spaces; and a cozy built-in Walnut breakfast booth is the perfect spot for a Sunday morning cup of coffee.
The two-story custom floating tread stair wraps sinuously around a signature chandelier, and is flooded with light from the giant windows. It arrives on the second floor at a covered front balcony overlooking a beautiful public park. The master bedroom features a fireplace, coffered ceilings, and its own private balcony. Each of the 3-1/2 bathrooms feature gorgeous finishes, but none shines like the master bathroom. With a vaulted ceiling, a stunningly tiled floor, a clean modern floating double vanity, and a glass enclosed “wet room” for the tub and shower, this room is a private spa paradise.
This near Net-Zero home also features a robust energy-efficiency package with a large solar PV array on the roof, a tight envelope, Energy Star windows, electric heat-pump HVAC and EV car chargers.
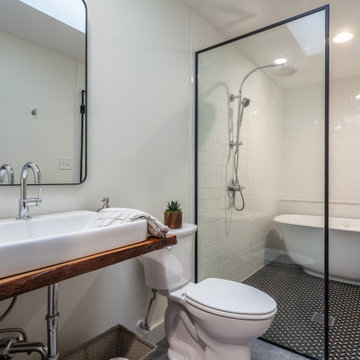
Immagine di una stanza da bagno padronale contemporanea di medie dimensioni con nessun'anta, ante in legno scuro, zona vasca/doccia separata, WC a due pezzi, piastrelle bianche, piastrelle diamantate, pareti bianche, lavabo da incasso, top in legno, pavimento nero, porta doccia a battente e top marrone
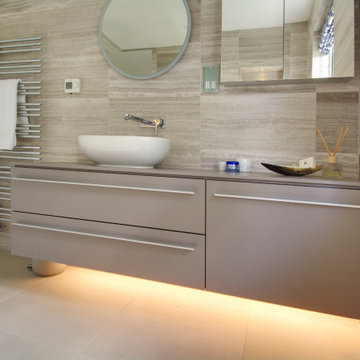
Family Bathroom
Ispirazione per una piccola stanza da bagno per bambini design con ante lisce, ante marroni, zona vasca/doccia separata, WC sospeso, piastrelle marroni, piastrelle di pietra calcarea, pavimento in gres porcellanato, lavabo a consolle, top in laminato, pavimento marrone, doccia aperta, top marrone, nicchia, un lavabo e mobile bagno sospeso
Ispirazione per una piccola stanza da bagno per bambini design con ante lisce, ante marroni, zona vasca/doccia separata, WC sospeso, piastrelle marroni, piastrelle di pietra calcarea, pavimento in gres porcellanato, lavabo a consolle, top in laminato, pavimento marrone, doccia aperta, top marrone, nicchia, un lavabo e mobile bagno sospeso

The primary shower is open to an enclosed shower garden. The garden has a large opening to the sky above for incredible natural light as well as open to the south lawn beyond. With a flick of a switch, the south door in the shower garden to the exterior can obscure the landscape beyond for modesty and privacy when using the shower.
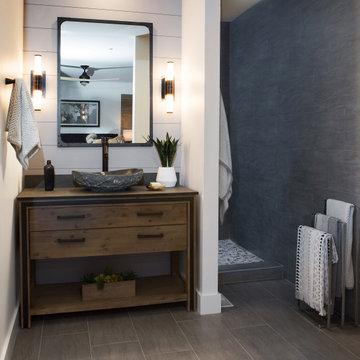
Guest Bathroom features a distressed oak two drawer vanity with metal accents. One of a kind carved stone vessel sink, black fixtures, and a iron mirror. The shower is hidden behind the vanity wall giving privacy and omitting the need for a glass shower enclosure.
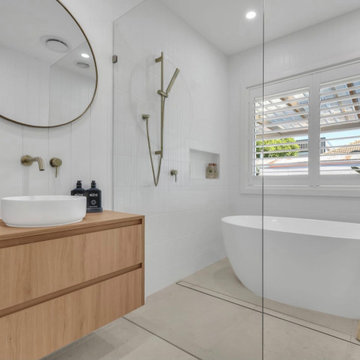
Idee per una stanza da bagno per bambini classica di medie dimensioni con ante in legno chiaro, vasca freestanding, zona vasca/doccia separata, piastrelle bianche, piastrelle diamantate, pareti bianche, pavimento con piastrelle in ceramica, top in legno, pavimento beige, doccia aperta, top marrone, nicchia, un lavabo, mobile bagno sospeso e pannellatura
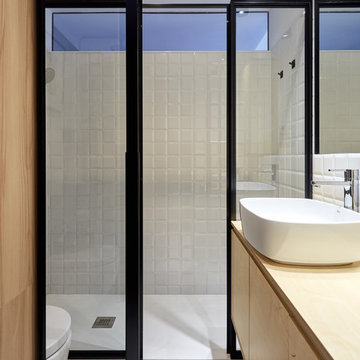
El baño es sencillo. Cálido gracias al uso de la madera. La mampara ha sido diseñada por La Reina Obrera y Diego Macarrón y construida por Diego Macarrón.
Bagni con zona vasca/doccia separata e top marrone - Foto e idee per arredare
3

