Bagni con zona vasca/doccia separata e top in legno - Foto e idee per arredare
Filtra anche per:
Budget
Ordina per:Popolari oggi
81 - 100 di 797 foto
1 di 3

This transformation started with a builder grade bathroom and was expanded into a sauna wet room. With cedar walls and ceiling and a custom cedar bench, the sauna heats the space for a relaxing dry heat experience. The goal of this space was to create a sauna in the secondary bathroom and be as efficient as possible with the space. This bathroom transformed from a standard secondary bathroom to a ergonomic spa without impacting the functionality of the bedroom.
This project was super fun, we were working inside of a guest bedroom, to create a functional, yet expansive bathroom. We started with a standard bathroom layout and by building out into the large guest bedroom that was used as an office, we were able to create enough square footage in the bathroom without detracting from the bedroom aesthetics or function. We worked with the client on her specific requests and put all of the materials into a 3D design to visualize the new space.
Houzz Write Up: https://www.houzz.com/magazine/bathroom-of-the-week-stylish-spa-retreat-with-a-real-sauna-stsetivw-vs~168139419
The layout of the bathroom needed to change to incorporate the larger wet room/sauna. By expanding the room slightly it gave us the needed space to relocate the toilet, the vanity and the entrance to the bathroom allowing for the wet room to have the full length of the new space.
This bathroom includes a cedar sauna room that is incorporated inside of the shower, the custom cedar bench follows the curvature of the room's new layout and a window was added to allow the natural sunlight to come in from the bedroom. The aromatic properties of the cedar are delightful whether it's being used with the dry sauna heat and also when the shower is steaming the space. In the shower are matching porcelain, marble-look tiles, with architectural texture on the shower walls contrasting with the warm, smooth cedar boards. Also, by increasing the depth of the toilet wall, we were able to create useful towel storage without detracting from the room significantly.
This entire project and client was a joy to work with.
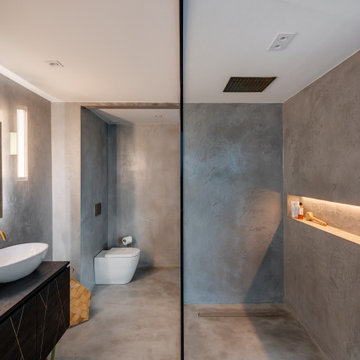
The master bathroom has been finished in micro-cement on the walls and floor for a clean modern appearance; however the free standing bathtub is framed in profiled timber panels on the wall and ceiling that provide colour and warmth, and matches the kitchen joinery.
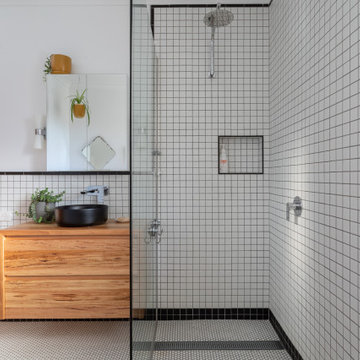
Custom timber vanity, black vanity bowl, mosaic wall tiles, walk in shower, retro design
Esempio di una piccola stanza da bagno padronale moderna con ante con riquadro incassato, ante in legno scuro, vasca ad angolo, zona vasca/doccia separata, pistrelle in bianco e nero, piastrelle in ceramica, pareti bianche, pavimento con piastrelle in ceramica, top in legno, pavimento bianco, doccia aperta, nicchia, un lavabo e mobile bagno sospeso
Esempio di una piccola stanza da bagno padronale moderna con ante con riquadro incassato, ante in legno scuro, vasca ad angolo, zona vasca/doccia separata, pistrelle in bianco e nero, piastrelle in ceramica, pareti bianche, pavimento con piastrelle in ceramica, top in legno, pavimento bianco, doccia aperta, nicchia, un lavabo e mobile bagno sospeso
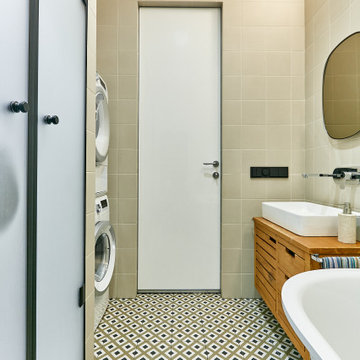
Ispirazione per una piccola stanza da bagno padronale design con ante lisce, ante in legno chiaro, vasca freestanding, zona vasca/doccia separata, piastrelle beige, piastrelle in ceramica, pareti beige, pavimento con piastrelle in ceramica, lavabo a bacinella, top in legno, pavimento multicolore, porta doccia a battente, un lavabo e mobile bagno freestanding

“Milne’s meticulous eye for detail elevated this master suite to a finely-tuned alchemy of balanced design. It shows that you can use dark and dramatic pieces from our carbon fibre collection and still achieve the restful bathroom sanctuary that is at the top of clients’ wish lists.”
Miles Hartwell, Co-founder, Splinter Works Ltd
When collaborations work they are greater than the sum of their parts, and this was certainly the case in this project. I was able to respond to Splinter Works’ designs by weaving in natural materials, that perhaps weren’t the obvious choice, but they ground the high-tech materials and soften the look.
It was important to achieve a dialog between the bedroom and bathroom areas, so the graphic black curved lines of the bathroom fittings were countered by soft pink calamine and brushed gold accents.
We introduced subtle repetitions of form through the circular black mirrors, and the black tub filler. For the first time Splinter Works created a special finish for the Hammock bath and basins, a lacquered matte black surface. The suffused light that reflects off the unpolished surface lends to the serene air of warmth and tranquility.
Walking through to the master bedroom, bespoke Splinter Works doors slide open with bespoke handles that were etched to echo the shapes in the striking marbleised wallpaper above the bed.
In the bedroom, specially commissioned furniture makes the best use of space with recessed cabinets around the bed and a wardrobe that banks the wall to provide as much storage as possible. For the woodwork, a light oak was chosen with a wash of pink calamine, with bespoke sculptural handles hand-made in brass. The myriad considered details culminate in a delicate and restful space.
PHOTOGRAPHY BY CARMEL KING

Photography: Eric Staudenmaier
Foto di una stanza da bagno padronale tropicale di medie dimensioni con vasca freestanding, lavabo a bacinella, piastrelle di ciottoli, pavimento con piastrelle di ciottoli, nessun'anta, ante in legno bruno, zona vasca/doccia separata, WC sospeso, piastrelle beige, pareti beige, top in legno, pavimento multicolore, doccia aperta e top marrone
Foto di una stanza da bagno padronale tropicale di medie dimensioni con vasca freestanding, lavabo a bacinella, piastrelle di ciottoli, pavimento con piastrelle di ciottoli, nessun'anta, ante in legno bruno, zona vasca/doccia separata, WC sospeso, piastrelle beige, pareti beige, top in legno, pavimento multicolore, doccia aperta e top marrone
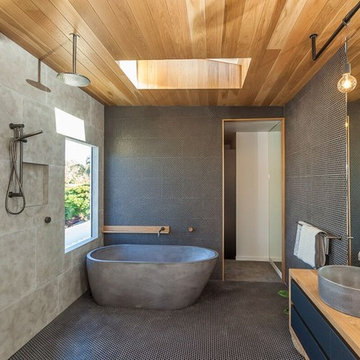
Foto di una stanza da bagno padronale minimal con ante lisce, ante nere, vasca freestanding, zona vasca/doccia separata, piastrelle nere, piastrelle grigie, piastrelle a mosaico, pavimento con piastrelle a mosaico, lavabo a bacinella, top in legno, pavimento nero e doccia aperta
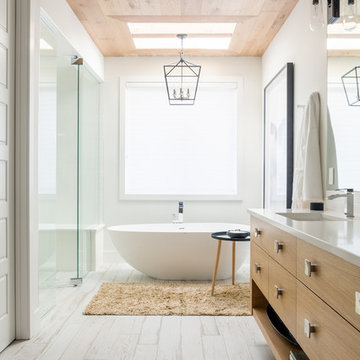
Klassen Photography
Immagine di una grande stanza da bagno padronale contemporanea con ante lisce, ante in legno chiaro, vasca freestanding, zona vasca/doccia separata, piastrelle bianche, piastrelle in ceramica, pareti bianche, parquet chiaro, lavabo da incasso, top in legno, pavimento bianco, porta doccia scorrevole e top bianco
Immagine di una grande stanza da bagno padronale contemporanea con ante lisce, ante in legno chiaro, vasca freestanding, zona vasca/doccia separata, piastrelle bianche, piastrelle in ceramica, pareti bianche, parquet chiaro, lavabo da incasso, top in legno, pavimento bianco, porta doccia scorrevole e top bianco
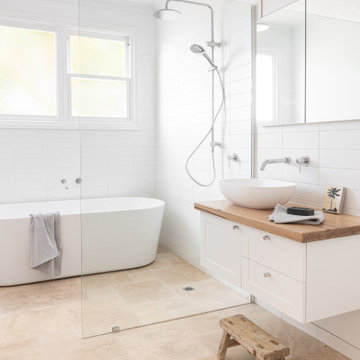
Foto di una stanza da bagno minimal con ante in stile shaker, ante bianche, vasca freestanding, zona vasca/doccia separata, piastrelle bianche, pareti bianche, lavabo a bacinella, top in legno, pavimento beige e top beige

Foto di una stanza da bagno padronale contemporanea con nessun'anta, vasca freestanding, zona vasca/doccia separata, piastrelle bianche, piastrelle in gres porcellanato, pareti bianche, pavimento in gres porcellanato, pavimento bianco, ante in legno scuro, lavabo rettangolare, top in legno e porta doccia a battente

Wet Room, Modern Wet Room, Small Wet Room Renovation, First Floor Wet Room, Second Story Wet Room Bathroom, Open Shower With Bath In Open Area, Real Timber Vanity, West Leederville Bathrooms
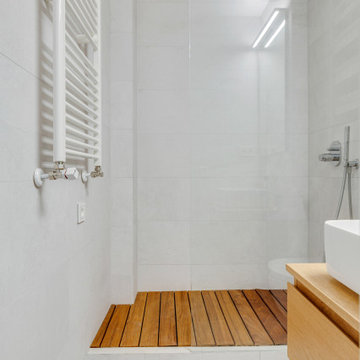
Foto di una stanza da bagno con doccia minimalista di medie dimensioni con consolle stile comò, ante bianche, zona vasca/doccia separata, WC sospeso, piastrelle bianche, piastrelle di pietra calcarea, pareti bianche, pavimento in pietra calcarea, lavabo a bacinella, top in legno, pavimento beige, porta doccia a battente, top beige, toilette, un lavabo e mobile bagno sospeso
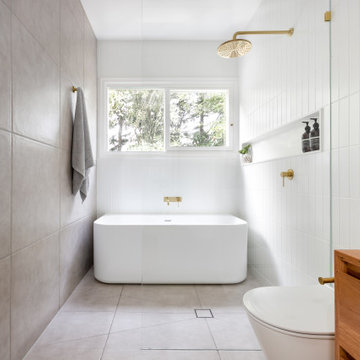
Photographed for Tux Lux
Esempio di una stanza da bagno design con ante lisce, ante in legno scuro, vasca freestanding, zona vasca/doccia separata, piastrelle bianche, top in legno, pavimento grigio, doccia aperta e top marrone
Esempio di una stanza da bagno design con ante lisce, ante in legno scuro, vasca freestanding, zona vasca/doccia separata, piastrelle bianche, top in legno, pavimento grigio, doccia aperta e top marrone
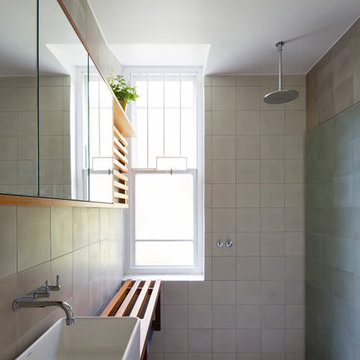
Simon Whitbread
Foto di una stanza da bagno contemporanea con nessun'anta, ante in legno scuro, zona vasca/doccia separata, piastrelle beige, piastrelle grigie, piastrelle di cemento, pareti grigie, pavimento in cementine, lavabo a bacinella, top in legno, pavimento grigio, doccia aperta e top marrone
Foto di una stanza da bagno contemporanea con nessun'anta, ante in legno scuro, zona vasca/doccia separata, piastrelle beige, piastrelle grigie, piastrelle di cemento, pareti grigie, pavimento in cementine, lavabo a bacinella, top in legno, pavimento grigio, doccia aperta e top marrone
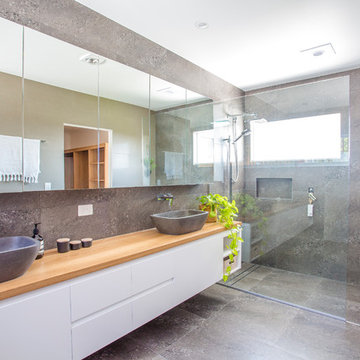
Foto di una grande stanza da bagno padronale design con ante lisce, ante bianche, piastrelle in pietra, pareti grigie, pavimento con piastrelle in ceramica, lavabo a bacinella, top in legno, pavimento grigio, zona vasca/doccia separata, piastrelle grigie, doccia aperta e top marrone
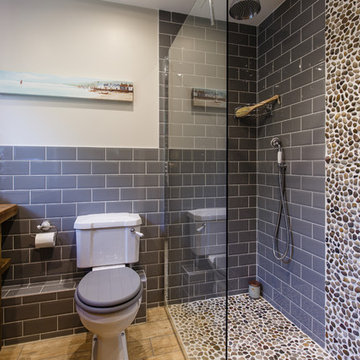
The Brief: to create a wet room that invokes feelings of the sea. The pebble tiles create a wonderful foot massage as you walk in as well as adding depth and interest. The bespoke, hand made rustic vanity unit, gives plenty of storage space, whilst adding a warm touch to the overall look of the bathroom. The shine from the grey metro tiles means that rather than feeling small, this bathroom gives a sense of space and light.
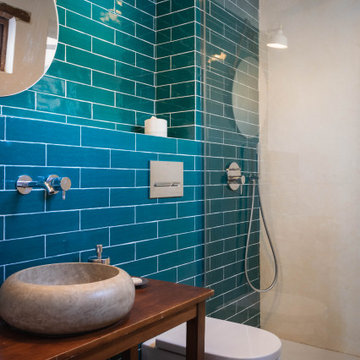
Vista del baño con ducha abierta, inodoro Roca y pila de piedra con soporte de madera.
Idee per una piccola stanza da bagno padronale stile rurale con ante beige, zona vasca/doccia separata, WC monopezzo, piastrelle blu, pareti blu, pavimento con piastrelle in ceramica, lavabo a bacinella, top in legno, pavimento nero, nicchia, un lavabo e mobile bagno incassato
Idee per una piccola stanza da bagno padronale stile rurale con ante beige, zona vasca/doccia separata, WC monopezzo, piastrelle blu, pareti blu, pavimento con piastrelle in ceramica, lavabo a bacinella, top in legno, pavimento nero, nicchia, un lavabo e mobile bagno incassato

Small contemporary shower room for a loft conversion in Walthamstow village. The blue vertical tiles mirror the blue wall panelling in the office/guestroom adjacent to the shower room.
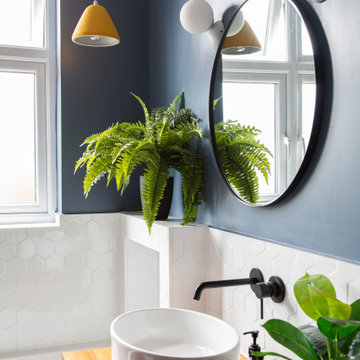
A bright bathroom remodel and refurbishment. The clients wanted a lot of storage, a good size bath and a walk in wet room shower which we delivered. Their love of blue was noted and we accented it with yellow, teak furniture and funky black tapware
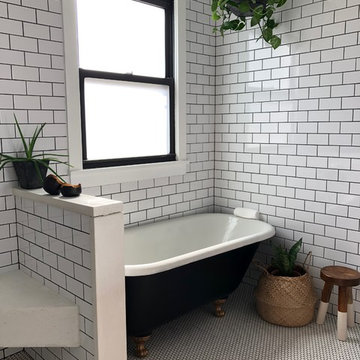
Vintage clawfoot tub with all white tile. Subway tiled walls with small penny round floor tiles.
Immagine di una stanza da bagno padronale minimalista di medie dimensioni con consolle stile comò, ante in legno scuro, vasca con piedi a zampa di leone, zona vasca/doccia separata, WC monopezzo, piastrelle bianche, piastrelle in ceramica, pareti bianche, pavimento con piastrelle in ceramica, lavabo rettangolare, top in legno, pavimento bianco e doccia aperta
Immagine di una stanza da bagno padronale minimalista di medie dimensioni con consolle stile comò, ante in legno scuro, vasca con piedi a zampa di leone, zona vasca/doccia separata, WC monopezzo, piastrelle bianche, piastrelle in ceramica, pareti bianche, pavimento con piastrelle in ceramica, lavabo rettangolare, top in legno, pavimento bianco e doccia aperta
Bagni con zona vasca/doccia separata e top in legno - Foto e idee per arredare
5

