Bagni con zona vasca/doccia separata e soffitto in legno - Foto e idee per arredare
Filtra anche per:
Budget
Ordina per:Popolari oggi
21 - 40 di 112 foto
1 di 3

This transformation started with a builder grade bathroom and was expanded into a sauna wet room. With cedar walls and ceiling and a custom cedar bench, the sauna heats the space for a relaxing dry heat experience. The goal of this space was to create a sauna in the secondary bathroom and be as efficient as possible with the space. This bathroom transformed from a standard secondary bathroom to a ergonomic spa without impacting the functionality of the bedroom.
This project was super fun, we were working inside of a guest bedroom, to create a functional, yet expansive bathroom. We started with a standard bathroom layout and by building out into the large guest bedroom that was used as an office, we were able to create enough square footage in the bathroom without detracting from the bedroom aesthetics or function. We worked with the client on her specific requests and put all of the materials into a 3D design to visualize the new space.
Houzz Write Up: https://www.houzz.com/magazine/bathroom-of-the-week-stylish-spa-retreat-with-a-real-sauna-stsetivw-vs~168139419
The layout of the bathroom needed to change to incorporate the larger wet room/sauna. By expanding the room slightly it gave us the needed space to relocate the toilet, the vanity and the entrance to the bathroom allowing for the wet room to have the full length of the new space.
This bathroom includes a cedar sauna room that is incorporated inside of the shower, the custom cedar bench follows the curvature of the room's new layout and a window was added to allow the natural sunlight to come in from the bedroom. The aromatic properties of the cedar are delightful whether it's being used with the dry sauna heat and also when the shower is steaming the space. In the shower are matching porcelain, marble-look tiles, with architectural texture on the shower walls contrasting with the warm, smooth cedar boards. Also, by increasing the depth of the toilet wall, we were able to create useful towel storage without detracting from the room significantly.
This entire project and client was a joy to work with.
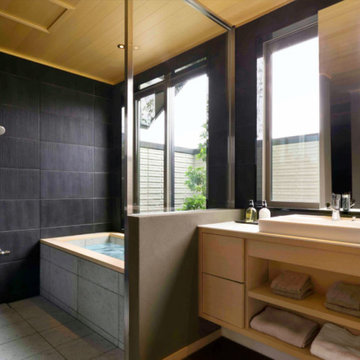
パウダールームまで続く檜貼りの天井が特徴的な、開放感に満ちたバスルーム。
浴槽は贅沢に十和田石で作り上げた和モダンな水廻り空間。
窓から差し込む光を浴びて、檜の香りに包まれながら湯舟に浸る豊かな時間を味わう。
Esempio di una stanza da bagno con ante in legno chiaro, piastrelle nere, lavabo a bacinella, un lavabo, mobile bagno sospeso, vasca giapponese, zona vasca/doccia separata e soffitto in legno
Esempio di una stanza da bagno con ante in legno chiaro, piastrelle nere, lavabo a bacinella, un lavabo, mobile bagno sospeso, vasca giapponese, zona vasca/doccia separata e soffitto in legno
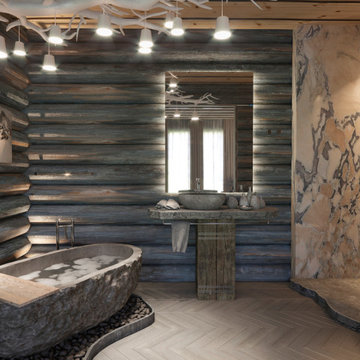
Esempio di una grande stanza da bagno minimal con vasca freestanding, zona vasca/doccia separata, piastrelle multicolore, piastrelle di marmo, pareti marroni, pavimento beige, doccia aperta, top grigio, un lavabo, pareti in legno, ante in legno bruno, lavabo a colonna, top in marmo, mobile bagno freestanding e soffitto in legno
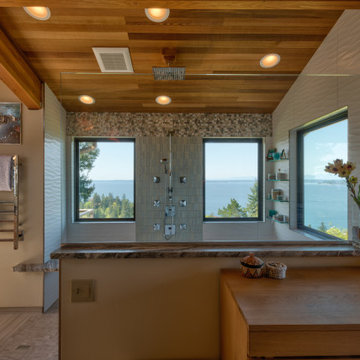
This custom-built residence was our client’s childhood home, holding sentimental memories for her. Today as a detail-oriented Dentist and her husband, a retired Sea Captain, they wanted to put their own stamp on the house, making it suitable for their own unique lifestyle.
The main objective of the design was to increase the Puget Sound views in every room possible. This
entailed some areas receiving major overhaul, such as the master suite, lesser updates to the kitchen and office, and a surprise remodel to the expansive wine cellar. All these were done while preserving the home’s 1970s-era quirkiness.

A bright bathroom remodel and refurbishment. The clients wanted a lot of storage, a good size bath and a walk in wet room shower which we delivered. Their love of blue was noted and we accented it with yellow, teak furniture and funky black tapware
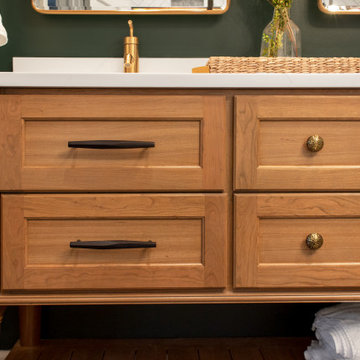
Idee per una stanza da bagno padronale moderna di medie dimensioni con ante in stile shaker, ante marroni, vasca freestanding, zona vasca/doccia separata, piastrelle bianche, piastrelle in gres porcellanato, pareti verdi, pavimento in gres porcellanato, top in quarzite, pavimento nero, doccia aperta, top bianco, panca da doccia, due lavabi, mobile bagno freestanding e soffitto in legno
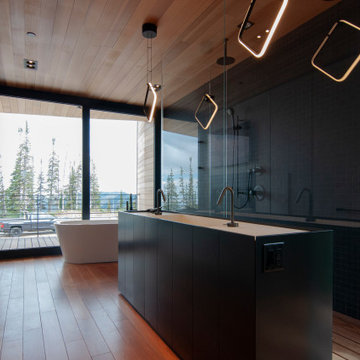
Foto di una stanza da bagno padronale moderna con ante nere, vasca freestanding, piastrelle nere, piastrelle in ceramica, pavimento in legno massello medio, top bianco, due lavabi, mobile bagno freestanding, soffitto in legno, zona vasca/doccia separata, pareti bianche, lavabo da incasso, pavimento marrone e porta doccia a battente

洗面所と一体に見えるバスルーム。
窓の外は樹々しか見えない。
時々シカは来るらしい。
洗面台はオリジナルの作り付け。
三面鏡になるメディスンボックス。
Immagine di una piccola stanza da bagno nordica con ante bianche, zona vasca/doccia separata, piastrelle bianche, piastrelle in ceramica, pareti marroni, pavimento con piastrelle in ceramica, top in superficie solida, pavimento bianco, porta doccia scorrevole, un lavabo, mobile bagno incassato, soffitto in legno e pareti in legno
Immagine di una piccola stanza da bagno nordica con ante bianche, zona vasca/doccia separata, piastrelle bianche, piastrelle in ceramica, pareti marroni, pavimento con piastrelle in ceramica, top in superficie solida, pavimento bianco, porta doccia scorrevole, un lavabo, mobile bagno incassato, soffitto in legno e pareti in legno
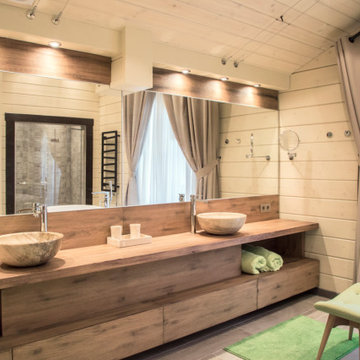
большой санузел с двумя каменными раковинами, отдельностоящей ванной, душевой комнатой и унитазом с инсталляцией
Ispirazione per una grande stanza da bagno con doccia stile rurale con ante lisce, ante in legno scuro, vasca freestanding, zona vasca/doccia separata, WC sospeso, piastrelle grigie, piastrelle in gres porcellanato, pareti beige, pavimento in gres porcellanato, lavabo a bacinella, top in legno, pavimento grigio, porta doccia a battente, top marrone, due lavabi, mobile bagno freestanding, soffitto in legno e pareti in legno
Ispirazione per una grande stanza da bagno con doccia stile rurale con ante lisce, ante in legno scuro, vasca freestanding, zona vasca/doccia separata, WC sospeso, piastrelle grigie, piastrelle in gres porcellanato, pareti beige, pavimento in gres porcellanato, lavabo a bacinella, top in legno, pavimento grigio, porta doccia a battente, top marrone, due lavabi, mobile bagno freestanding, soffitto in legno e pareti in legno
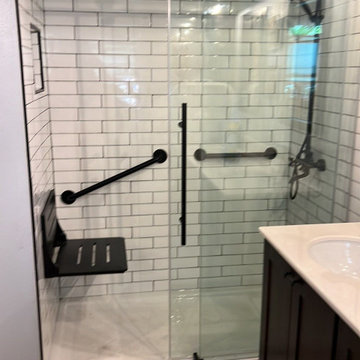
Cast Iron Pan - ADA flip up seat with ADA rails.
Esempio di una piccola stanza da bagno con doccia moderna con nessun'anta, ante marroni, vasca giapponese, zona vasca/doccia separata, WC monopezzo, piastrelle bianche, piastrelle diamantate, pareti bianche, pavimento in gres porcellanato, lavabo sottopiano, top in quarzite, pavimento giallo, porta doccia scorrevole, top bianco, nicchia, un lavabo, mobile bagno incassato, soffitto in legno e pareti in legno
Esempio di una piccola stanza da bagno con doccia moderna con nessun'anta, ante marroni, vasca giapponese, zona vasca/doccia separata, WC monopezzo, piastrelle bianche, piastrelle diamantate, pareti bianche, pavimento in gres porcellanato, lavabo sottopiano, top in quarzite, pavimento giallo, porta doccia scorrevole, top bianco, nicchia, un lavabo, mobile bagno incassato, soffitto in legno e pareti in legno
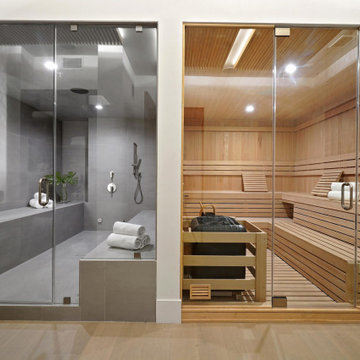
Luxury Bathroom complete with a double walk in Wet Sauna and Dry Sauna. Floor to ceiling glass walls extend the Home Gym Bathroom to feel the ultimate expansion of space.
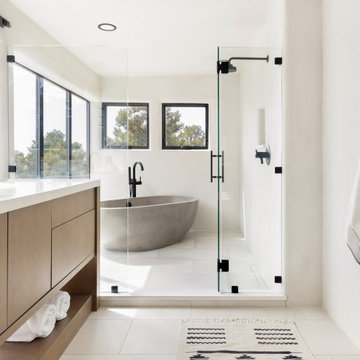
Idee per una grande stanza da bagno padronale stile americano con ante lisce, vasca freestanding, zona vasca/doccia separata, pavimento in gres porcellanato, pavimento beige, porta doccia a battente, due lavabi, mobile bagno incassato e soffitto in legno
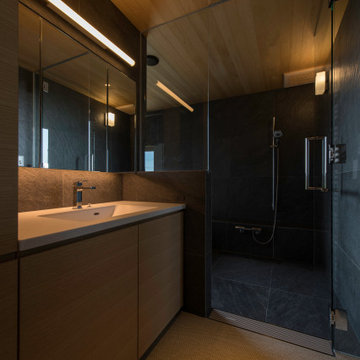
写真 新良太
Ispirazione per una grande stanza da bagno padronale moderna con ante a filo, ante bianche, vasca giapponese, zona vasca/doccia separata, piastrelle nere, piastrelle in gres porcellanato, pavimento in gres porcellanato, lavabo integrato, top in superficie solida, pavimento nero, doccia aperta, top bianco, un lavabo, mobile bagno incassato e soffitto in legno
Ispirazione per una grande stanza da bagno padronale moderna con ante a filo, ante bianche, vasca giapponese, zona vasca/doccia separata, piastrelle nere, piastrelle in gres porcellanato, pavimento in gres porcellanato, lavabo integrato, top in superficie solida, pavimento nero, doccia aperta, top bianco, un lavabo, mobile bagno incassato e soffitto in legno
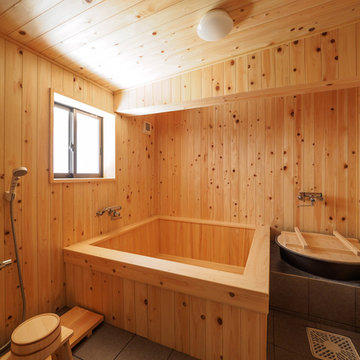
家族風呂 檜風呂
Esempio di una stanza da bagno etnica con zona vasca/doccia separata, pareti beige, pavimento nero, soffitto in legno, pareti in legno e vasca giapponese
Esempio di una stanza da bagno etnica con zona vasca/doccia separata, pareti beige, pavimento nero, soffitto in legno, pareti in legno e vasca giapponese

This transformation started with a builder grade bathroom and was expanded into a sauna wet room. With cedar walls and ceiling and a custom cedar bench, the sauna heats the space for a relaxing dry heat experience. The goal of this space was to create a sauna in the secondary bathroom and be as efficient as possible with the space. This bathroom transformed from a standard secondary bathroom to a ergonomic spa without impacting the functionality of the bedroom.
This project was super fun, we were working inside of a guest bedroom, to create a functional, yet expansive bathroom. We started with a standard bathroom layout and by building out into the large guest bedroom that was used as an office, we were able to create enough square footage in the bathroom without detracting from the bedroom aesthetics or function. We worked with the client on her specific requests and put all of the materials into a 3D design to visualize the new space.
Houzz Write Up: https://www.houzz.com/magazine/bathroom-of-the-week-stylish-spa-retreat-with-a-real-sauna-stsetivw-vs~168139419
The layout of the bathroom needed to change to incorporate the larger wet room/sauna. By expanding the room slightly it gave us the needed space to relocate the toilet, the vanity and the entrance to the bathroom allowing for the wet room to have the full length of the new space.
This bathroom includes a cedar sauna room that is incorporated inside of the shower, the custom cedar bench follows the curvature of the room's new layout and a window was added to allow the natural sunlight to come in from the bedroom. The aromatic properties of the cedar are delightful whether it's being used with the dry sauna heat and also when the shower is steaming the space. In the shower are matching porcelain, marble-look tiles, with architectural texture on the shower walls contrasting with the warm, smooth cedar boards. Also, by increasing the depth of the toilet wall, we were able to create useful towel storage without detracting from the room significantly.
This entire project and client was a joy to work with.
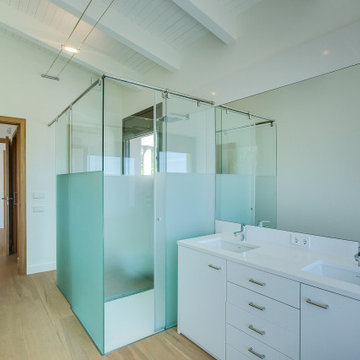
Idee per una grande stanza da bagno moderna con ante di vetro, ante bianche, zona vasca/doccia separata, WC a due pezzi, pareti bianche, pavimento in legno massello medio, lavabo a colonna, top in marmo, pavimento marrone, porta doccia scorrevole, top bianco, un lavabo, mobile bagno incassato, soffitto in legno e pannellatura
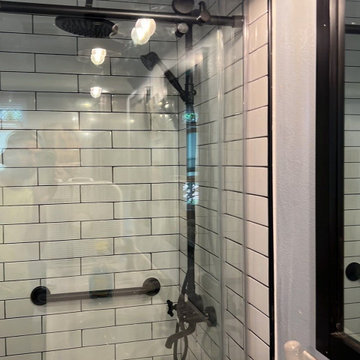
Cast Iron Pan - ADA flip up seat with ADA rails.
Esempio di una piccola stanza da bagno con doccia minimalista con nessun'anta, ante marroni, vasca giapponese, zona vasca/doccia separata, WC monopezzo, piastrelle bianche, piastrelle diamantate, pareti bianche, pavimento in gres porcellanato, lavabo sottopiano, top in quarzite, pavimento giallo, porta doccia scorrevole, top bianco, nicchia, un lavabo, mobile bagno incassato, soffitto in legno e pareti in legno
Esempio di una piccola stanza da bagno con doccia minimalista con nessun'anta, ante marroni, vasca giapponese, zona vasca/doccia separata, WC monopezzo, piastrelle bianche, piastrelle diamantate, pareti bianche, pavimento in gres porcellanato, lavabo sottopiano, top in quarzite, pavimento giallo, porta doccia scorrevole, top bianco, nicchia, un lavabo, mobile bagno incassato, soffitto in legno e pareti in legno
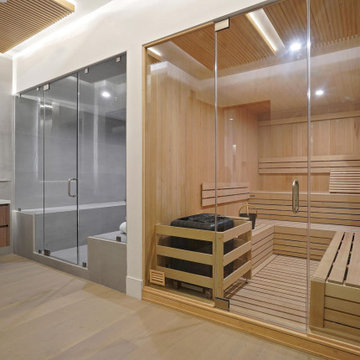
Luxury Bathroom complete with a double walk in Wet Sauna and Dry Sauna. Floor to ceiling glass walls extend the Home Gym Bathroom to feel the ultimate expansion of space.
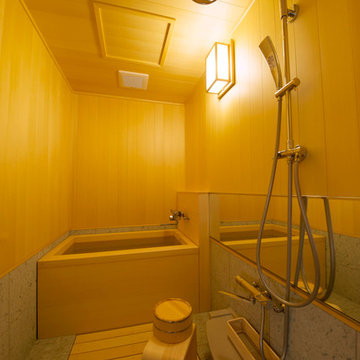
■ひのきシステムバス SHH-II
浴槽:木曽檜
腰壁:タイル
壁 :カナダ桧 (米ひば)
天井:カナダ桧 (米ひば)
Foto di una stanza da bagno etnica con vasca giapponese, zona vasca/doccia separata, pareti beige, soffitto in legno e pareti in legno
Foto di una stanza da bagno etnica con vasca giapponese, zona vasca/doccia separata, pareti beige, soffitto in legno e pareti in legno
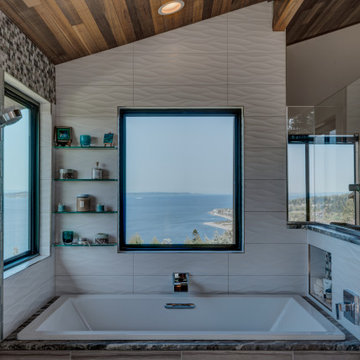
This custom-built residence was our client’s childhood home, holding sentimental memories for her. Today as a detail-oriented Dentist and her husband, a retired Sea Captain, they wanted to put their own stamp on the house, making it suitable for their own unique lifestyle.
The main objective of the design was to increase the Puget Sound views in every room possible. This
entailed some areas receiving major overhaul, such as the master suite, lesser updates to the kitchen and office, and a surprise remodel to the expansive wine cellar. All these were done while preserving the home’s 1970s-era quirkiness.
Bagni con zona vasca/doccia separata e soffitto in legno - Foto e idee per arredare
2

