Bagni con zona vasca/doccia separata e piastrelle di vetro - Foto e idee per arredare
Filtra anche per:
Budget
Ordina per:Popolari oggi
181 - 200 di 319 foto
1 di 3
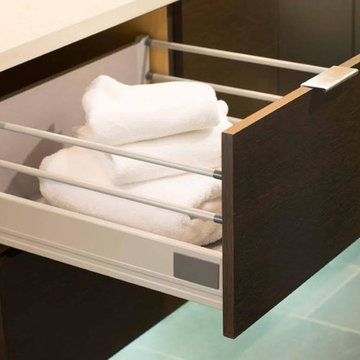
Esempio di una stanza da bagno padronale design di medie dimensioni con ante lisce, ante in legno bruno, vasca freestanding, zona vasca/doccia separata, WC a due pezzi, piastrelle beige, piastrelle blu, piastrelle marroni, piastrelle grigie, piastrelle di vetro, pareti beige, pavimento in gres porcellanato, lavabo sottopiano e top in quarzo composito
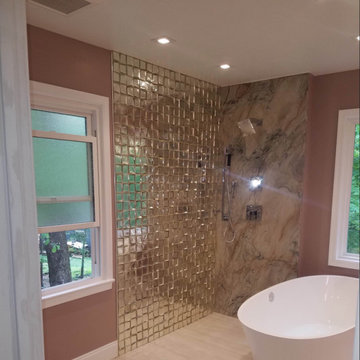
Ispirazione per una grande stanza da bagno padronale chic con vasca freestanding, zona vasca/doccia separata, piastrelle di vetro e doccia aperta
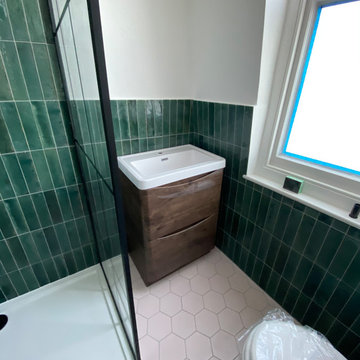
Part of a whole house renovation in the central Tunbridge Wells Conservation area.
Foto di una grande stanza da bagno per bambini boho chic con zona vasca/doccia separata, piastrelle di vetro, pavimento con piastrelle a mosaico, pavimento rosa, porta doccia a battente e mobile bagno freestanding
Foto di una grande stanza da bagno per bambini boho chic con zona vasca/doccia separata, piastrelle di vetro, pavimento con piastrelle a mosaico, pavimento rosa, porta doccia a battente e mobile bagno freestanding
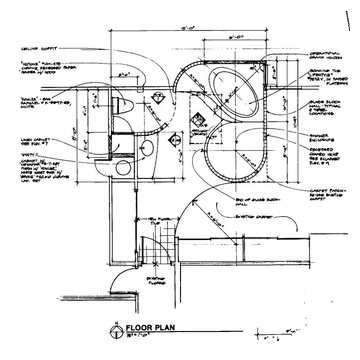
The client wanted light to pour into their dated and dark Master Bathroom. By adding a modest bump out we were able to capture the light and a view of Lake Washington. In the tub one has light filtering in from the glass block behind and a direct view of the Lake forward.
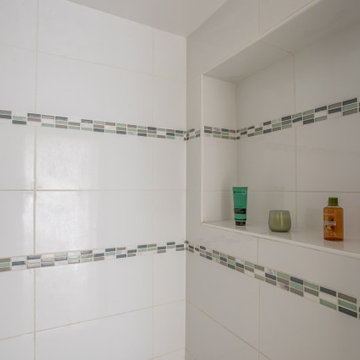
Dans le cadre d'une division d'un pavillon en 4 appartements destinés à la location, j'ai été amené à réaliser plusieurs projets d'aménagements. Dans ce premier appartement, vous découvrirez ici le projet d'aménagement d'une petite SDB que j'ai réalisé.
Cet appartement étant destiné à la location, les couleurs choisies sont neutres, gris au sol, blanc pour les façades et bois clair en plan de travail afin que tout le monde puisse s'y projeter. Le carrelage murale blanc brillant présente une frise en pâte de verre taupe, vert d'eau, grise et blanche placée à deux hauteurs différentes pour animer ce projet. La contrainte était vraiment l'espace restreint de cette pièce où il fallait tout de même prévoir l'emplacement du futur lave linge des occupants et où des gaines techniques étaient présentes. Pour les camoufler de manière utile, une niche pour les produits de bain/douche a été créé afin de permettre d'optimiser le moindre recoin d'espace!
Lire moins
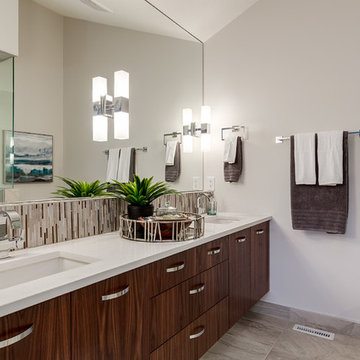
This master bath has generous counter space and acres of elegant storage. Note the emphasis on vertical texture in the wood grain and the backsplash tiling.
(Rob Moroto, Calgary Photos)
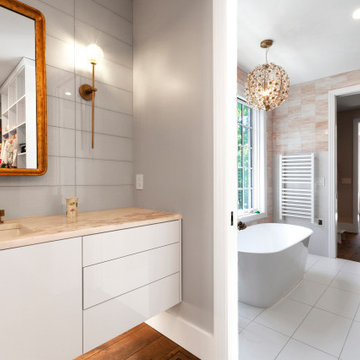
Jack & Jill Bathroom includes freestanding tub, large windows, modern chandelier, and obscure glass walls and doors to shower and water closet - Old Northside Historic Neighborhood, Indianapolis - Architect: HAUS | Architecture For Modern Lifestyles - Builder: ZMC Custom Homes
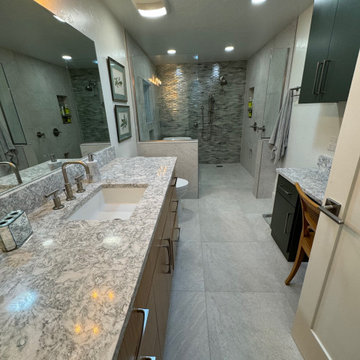
Immagine di una grande stanza da bagno padronale moderna con ante lisce, ante beige, vasca freestanding, zona vasca/doccia separata, WC monopezzo, piastrelle verdi, piastrelle di vetro, pareti bianche, pavimento in gres porcellanato, lavabo sottopiano, top in quarzo composito, pavimento grigio, doccia aperta, top verde, un lavabo e mobile bagno incassato
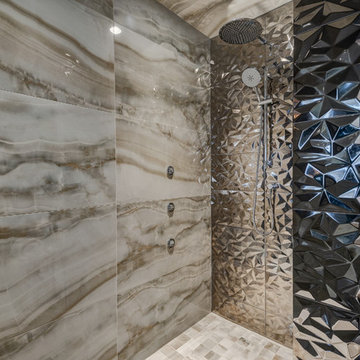
Immagine di una stanza da bagno padronale design con ante lisce, ante bianche, vasca freestanding, zona vasca/doccia separata, bidè, piastrelle di vetro, pavimento con piastrelle in ceramica, lavabo sottopiano, top in quarzo composito, pavimento multicolore, porta doccia a battente e top bianco
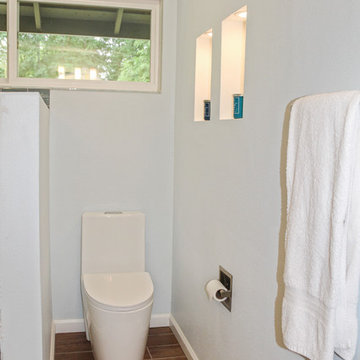
Immagine di una stanza da bagno padronale chic di medie dimensioni con ante lisce, ante in legno bruno, zona vasca/doccia separata, WC monopezzo, piastrelle blu, piastrelle di vetro, pareti beige, pavimento in gres porcellanato, lavabo sottopiano, top in quarzo composito, pavimento marrone, porta doccia a battente e top bianco
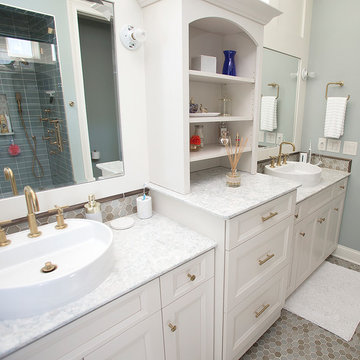
Ron Schwane, Photography
Esempio di una stanza da bagno padronale minimal di medie dimensioni con ante lisce, ante bianche, zona vasca/doccia separata, WC monopezzo, piastrelle beige, piastrelle di vetro, pareti beige, pavimento con piastrelle a mosaico, lavabo a consolle, top in quarzo composito, pavimento giallo e porta doccia a battente
Esempio di una stanza da bagno padronale minimal di medie dimensioni con ante lisce, ante bianche, zona vasca/doccia separata, WC monopezzo, piastrelle beige, piastrelle di vetro, pareti beige, pavimento con piastrelle a mosaico, lavabo a consolle, top in quarzo composito, pavimento giallo e porta doccia a battente
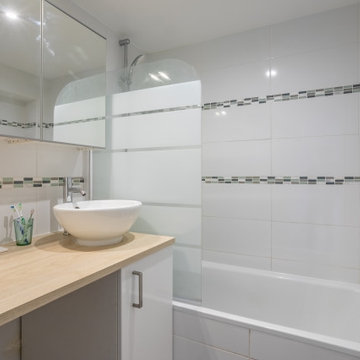
Dans le cadre d'une division d'un pavillon en 4 appartements destinés à la location, j'ai été amené à réaliser plusieurs projets d'aménagements. Dans ce premier appartement, vous découvrirez ici le projet d'aménagement d'une petite SDB que j'ai réalisé.
Cet appartement étant destiné à la location, les couleurs choisies sont neutres, gris au sol, blanc pour les façades et bois clair en plan de travail afin que tout le monde puisse s'y projeter. Le carrelage murale blanc brillant présente une frise en pâte de verre taupe, vert d'eau, grise et blanche placée à deux hauteurs différentes pour animer ce projet. La contrainte était vraiment l'espace restreint de cette pièce où il fallait tout de même prévoir l'emplacement du futur lave linge des occupants et où des gaines techniques étaient présentes. Pour les camoufler de manière utile, une niche pour les produits de bain/douche a été créé afin de permettre d'optimiser le moindre recoin d'espace!
Lire moins
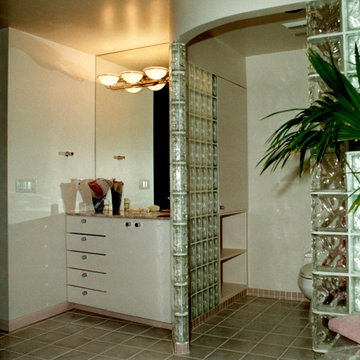
The client wanted light to pour into their dated and dark Master Bathroom. By adding a modest bump out we were able to capture the light and a view of Lake Washington.
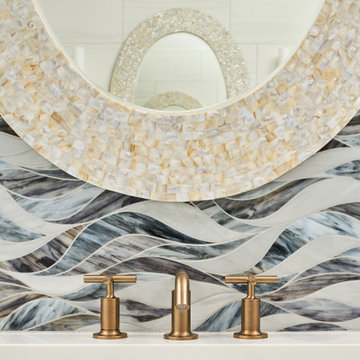
Design objectives for this primary bathroom remodel included: Removing a dated corner shower and deck-mounted tub, creating more storage space, reworking the water closet entry, adding dual vanities and a curbless shower with tub to capture the view.
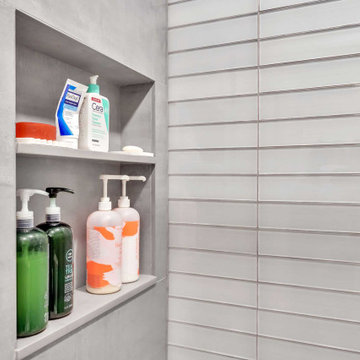
3 FLOOR NICHE, BIG NICHE, NICHE FOR SHAMPOO
Ispirazione per una stanza da bagno padronale moderna di medie dimensioni con ante lisce, ante in legno chiaro, vasca freestanding, zona vasca/doccia separata, WC monopezzo, piastrelle grigie, piastrelle di vetro, pareti grigie, pavimento in gres porcellanato, lavabo sottopiano, top in quarzo composito, pavimento grigio, porta doccia scorrevole, top grigio, toilette, due lavabi e mobile bagno freestanding
Ispirazione per una stanza da bagno padronale moderna di medie dimensioni con ante lisce, ante in legno chiaro, vasca freestanding, zona vasca/doccia separata, WC monopezzo, piastrelle grigie, piastrelle di vetro, pareti grigie, pavimento in gres porcellanato, lavabo sottopiano, top in quarzo composito, pavimento grigio, porta doccia scorrevole, top grigio, toilette, due lavabi e mobile bagno freestanding
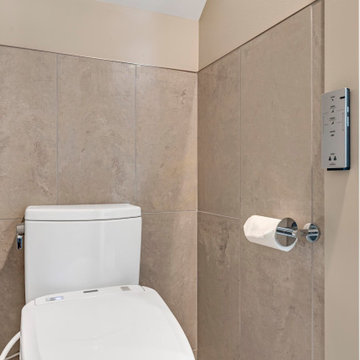
This modern design was achieved through chrome fixtures, a smoky taupe color palette and creative lighting. There is virtually no wood in this contemporary master bathroom—even the doors are framed in metal.
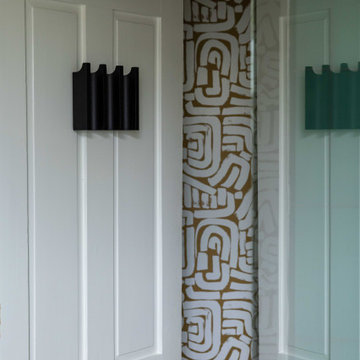
This galley style bathroom was completely ripped out and stripped back to make into a wet room. Joists were repaired and floor raised, complete with under floor heating. All plumbing re-done. Ceiling dropped and walls re-plastered.
Green glass tiles | Claybrook studio
Floor tiles (non slip) | Porcelainosa
All F&F (black matt) | Porcelainosa
Terrazzo sink | Tikamoon
Teak sink unit | Tikamoon
Window sill & toilet tops | Corian
Door hook | Kristina Dam Studio
Wall colour | Paper V by Paint & Paper Library
Ceiling and woodwork | White
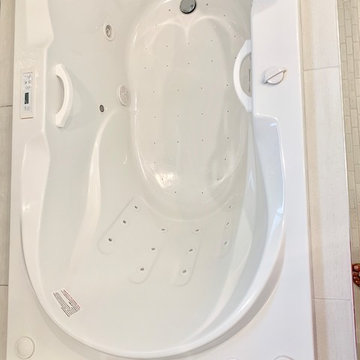
This Master bathroom retreat features a spa like experience with a bathtub that has micro jets, tsbuo massage jetts, jaccuzzi jets, chromatherapy, aroma therapy, a heater and it is self cleaning. It does it all! The wet area also includes a shower system with a digital diverter that allows you to select your temperature and which section of body sprays you'd like to use or turn them all on with the rain head shower, for the full experiece. The feature tile is hand glazed and a variation of blues with a little sparkle. We used chrome accents in the plumbing selections, Schluter trim, and light fixtures to give the space a modern feel with clean lines. The vanity area has an LED medicine cabinet with lots of storage space and additional lighting on the interior part of the cabinet. The closet features tons of storage as well as two spectacular light fixtures.
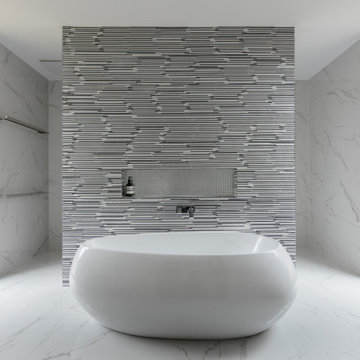
The brief
Our clients are busy professionals with a young family. Home is their sanctuary, a place to entertain, relax and recharge. With this in mind, our brief was to design a modern home 4 bedroom with living and alfresco at the same level and lots of wow features maximising the amazing views. The was a very difficult site to address with 12m of slope across the block and 7m of slope across the building as well as southerly front views.
Our approach
The extreme slope to the site was addressed by designing an efficient square shape so that the 3 levels stack on top of each other with stairs and a lift linking the 3 levels. Comprising of the garage on the lower level, kids bedrooms, entry and rumpus on the next level and main living, kitchen alfresco study and master suite on the top level all taking in the views and linked by a staircase and lift. A level platform has been created via a terraced pavilion to the back which links the alfresco, kitchen, meals and family on the one level and steps up to a master suite on the other side. The pool is the central focus for both spaces and this configuration allows northern light to flood into the home. Construction completed in March 2022.
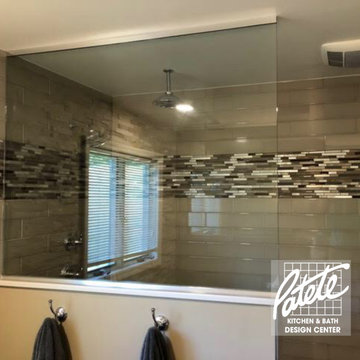
Patete Project Gallery ? Stone Tile Bathrooms add warmth and adventure to your home that transports you to a mountain spa.
Click for more bathroom renovations: https://patetekitchens.com/bathrooms/
Bagni con zona vasca/doccia separata e piastrelle di vetro - Foto e idee per arredare
10

