Bagni con zona vasca/doccia separata e pavimento nero - Foto e idee per arredare
Filtra anche per:
Budget
Ordina per:Popolari oggi
101 - 120 di 961 foto
1 di 3
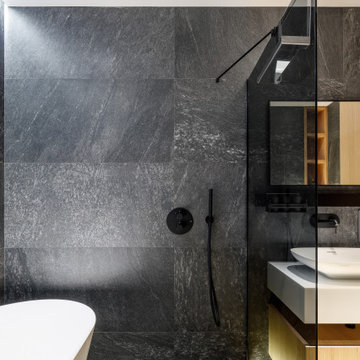
Immagine di una stanza da bagno design con vasca freestanding, zona vasca/doccia separata, piastrelle nere e pavimento nero
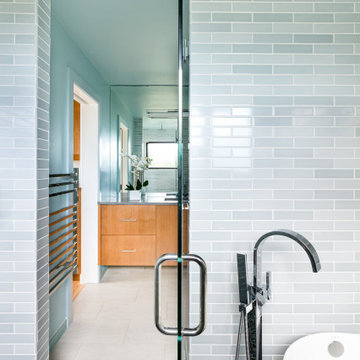
This spa-like wet room reflects the ocean feel of this Pacific Northwest view home.
Remodeled by Blue Sound Construction, Interior Design by KP Spaces, Design by Brian David Roberts, Photography by Miranda Estes.
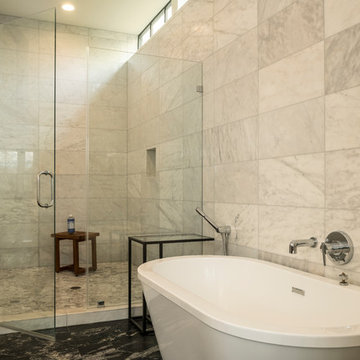
Ispirazione per una stanza da bagno padronale contemporanea di medie dimensioni con vasca freestanding, zona vasca/doccia separata, WC monopezzo, piastrelle bianche, piastrelle di marmo, pareti bianche, pavimento in marmo, pavimento nero e porta doccia a battente

Eric Rorer
Immagine di una stanza da bagno padronale minimalista di medie dimensioni con lavabo sottopiano, ante lisce, vasca sottopiano, pareti bianche, pavimento in legno massello medio, pavimento nero, doccia aperta, ante in legno chiaro, zona vasca/doccia separata e top in marmo
Immagine di una stanza da bagno padronale minimalista di medie dimensioni con lavabo sottopiano, ante lisce, vasca sottopiano, pareti bianche, pavimento in legno massello medio, pavimento nero, doccia aperta, ante in legno chiaro, zona vasca/doccia separata e top in marmo
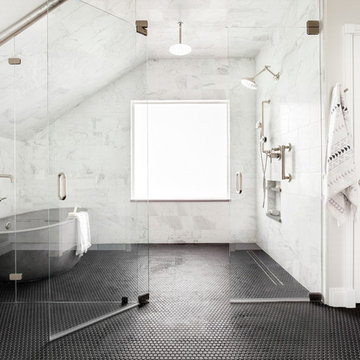
Meagan Larsen Photography
Immagine di una stanza da bagno padronale minimal con vasca freestanding, zona vasca/doccia separata, pareti beige, pavimento nero e porta doccia a battente
Immagine di una stanza da bagno padronale minimal con vasca freestanding, zona vasca/doccia separata, pareti beige, pavimento nero e porta doccia a battente

In this bathroom, the client wanted the contrast of the white subway tile and the black hexagon tile. We tiled up the walls and ceiling to create a wet room feeling.

This bathroom was stripped to the studs; removing floor to ceiling tile, a built-in jet bathtub, and closed off water closet and walk-in closet. All plumbing locations stayed as-is to reduce timeline and save on costs which could be allocated towards the custom vanity and closing off 1 window. The goal was an open concept, spa-inspired space.

Ispirazione per una stanza da bagno padronale minimalista con ante lisce, ante in legno bruno, zona vasca/doccia separata, WC monopezzo, pavimento in ardesia, lavabo sottopiano, top in legno, pavimento nero, porta doccia a battente, top bianco, due lavabi e mobile bagno sospeso

Foto di una stanza da bagno classica con vasca freestanding, zona vasca/doccia separata, piastrelle bianche, pareti grigie, pavimento con piastrelle di ciottoli, lavabo sottopiano, pavimento nero, top nero, nicchia e panca da doccia
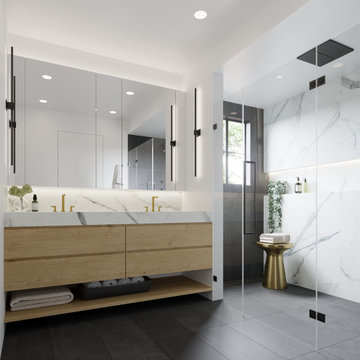
Immagine di una stanza da bagno nordica con zona vasca/doccia separata, piastrelle bianche, piastrelle in gres porcellanato, pareti bianche, pavimento con piastrelle in ceramica, lavabo da incasso, top in quarzo composito, pavimento nero, porta doccia a battente, top bianco, nicchia e due lavabi
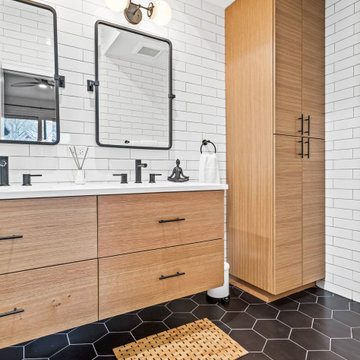
Our Chicago design-build team used timeless design elements like black-and-white with touches of wood in this bathroom renovation.
---
Project designed by Skokie renovation firm, Chi Renovations & Design - general contractors, kitchen and bath remodelers, and design & build company. They serve the Chicago area, and it's surrounding suburbs, with an emphasis on the North Side and North Shore. You'll find their work from the Loop through Lincoln Park, Skokie, Evanston, Wilmette, and all the way up to Lake Forest.
For more about Chi Renovation & Design, click here: https://www.chirenovation.com/

Ispirazione per una grande stanza da bagno padronale industriale con zona vasca/doccia separata, piastrelle in gres porcellanato, pareti nere, pavimento con piastrelle in ceramica, top in marmo, pavimento nero, porta doccia a battente, top grigio, ante lisce, ante in legno bruno, piastrelle bianche e lavabo sottopiano
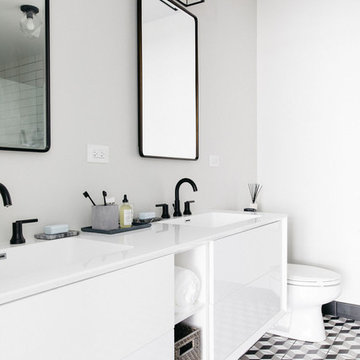
Margaret Rajic
Foto di una stanza da bagno padronale contemporanea di medie dimensioni con ante lisce, ante bianche, vasca da incasso, zona vasca/doccia separata, WC a due pezzi, piastrelle bianche, piastrelle diamantate, pareti grigie, pavimento in gres porcellanato, lavabo integrato, top in superficie solida, pavimento nero, porta doccia a battente e top bianco
Foto di una stanza da bagno padronale contemporanea di medie dimensioni con ante lisce, ante bianche, vasca da incasso, zona vasca/doccia separata, WC a due pezzi, piastrelle bianche, piastrelle diamantate, pareti grigie, pavimento in gres porcellanato, lavabo integrato, top in superficie solida, pavimento nero, porta doccia a battente e top bianco
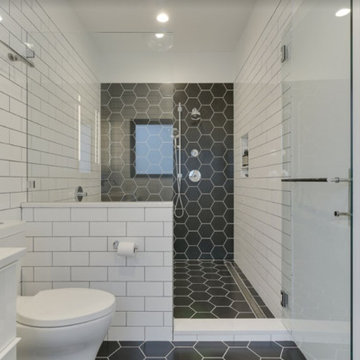
In this bathroom, the client wanted the contrast of the white subway tile and the black hexagon tile. We tiled up the walls and ceiling to create a wet room feeling.
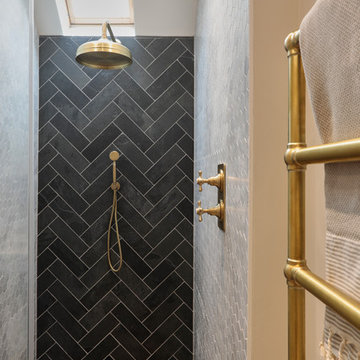
Esempio di una stanza da bagno chic con zona vasca/doccia separata, pareti grigie e pavimento nero
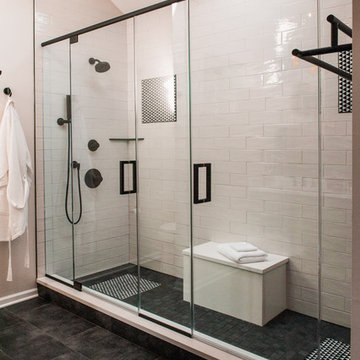
Esempio di una stanza da bagno padronale bohémian di medie dimensioni con ante in stile shaker, ante verdi, zona vasca/doccia separata, piastrelle bianche, piastrelle in ceramica, pareti bianche, pavimento in gres porcellanato, top in quarzite, pavimento nero e porta doccia a battente
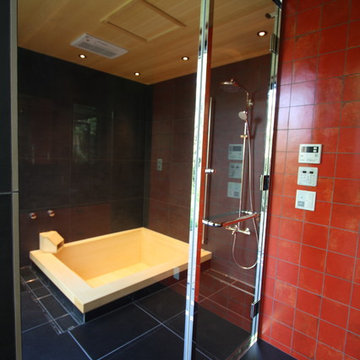
ヒノキ浴槽のバスルーム
Ispirazione per una stanza da bagno etnica con vasca idromassaggio, zona vasca/doccia separata, piastrelle nere, pareti nere, pavimento nero, porta doccia a battente e soffitto in legno
Ispirazione per una stanza da bagno etnica con vasca idromassaggio, zona vasca/doccia separata, piastrelle nere, pareti nere, pavimento nero, porta doccia a battente e soffitto in legno
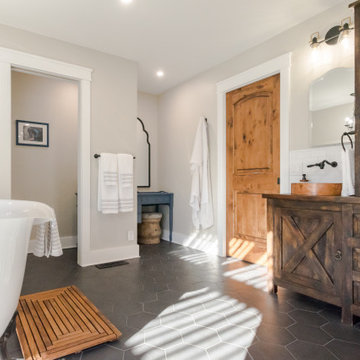
Ispirazione per una stanza da bagno stile rurale con consolle stile comò, ante con finitura invecchiata, vasca con piedi a zampa di leone, zona vasca/doccia separata, piastrelle bianche, piastrelle in ceramica, pavimento con piastrelle in ceramica, lavabo a bacinella, top in legno, pavimento nero, porta doccia a battente, panca da doccia, due lavabi e mobile bagno freestanding
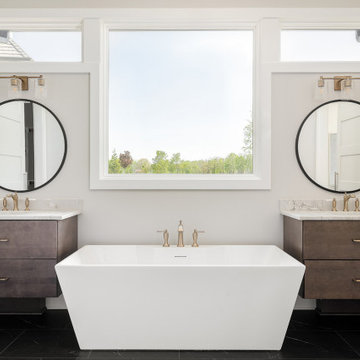
Our studio designed this luxury home by incorporating the house's sprawling golf course views. This resort-like home features three stunning bedrooms, a luxurious master bath with a freestanding tub, a spacious kitchen, a stylish formal living room, a cozy family living room, and an elegant home bar.
We chose a neutral palette throughout the home to amplify the bright, airy appeal of the home. The bedrooms are all about elegance and comfort, with soft furnishings and beautiful accessories. We added a grey accent wall with geometric details in the bar area to create a sleek, stylish look. The attractive backsplash creates an interesting focal point in the kitchen area and beautifully complements the gorgeous countertops. Stunning lighting, striking artwork, and classy decor make this lovely home look sophisticated, cozy, and luxurious.
---
Project completed by Wendy Langston's Everything Home interior design firm, which serves Carmel, Zionsville, Fishers, Westfield, Noblesville, and Indianapolis.
For more about Everything Home, see here: https://everythinghomedesigns.com/
To learn more about this project, see here:
https://everythinghomedesigns.com/portfolio/modern-resort-living/
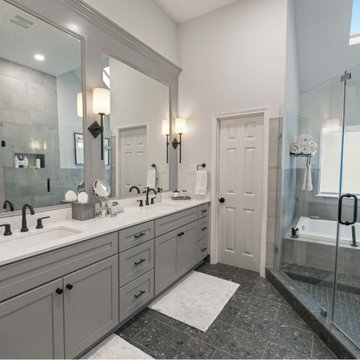
We gutted this outdated 1980's traditional Master Bathroom and transformed it into a modern/contemporary space for our bachelor client. We kept the details simple with black minimalistic hardware and matching plumbing fixtures. The 60" tall framed mirrors and oversized modern sconces give a lasting impression. The double vanity is 10 ft long and has an incredible amount of storage. The expansive shower and 70" square jacuzzi bathtub have been enclosed with tempered glass to create a "wet room" effect. We kept the toilet room separate from these more luxurious features of the bathroom.
Bagni con zona vasca/doccia separata e pavimento nero - Foto e idee per arredare
6

