Bagni con zona vasca/doccia separata e pavimento in marmo - Foto e idee per arredare
Filtra anche per:
Budget
Ordina per:Popolari oggi
101 - 120 di 2.014 foto
1 di 3
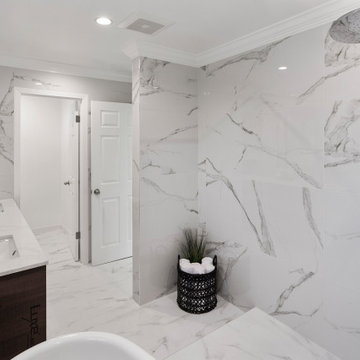
This is a luxury master bathroom remodeled by Cal Green Remodeling. This bathroom was taken down to the studs and expanded to accommodate a large shower with a standalone tub.
This bathroom is one of three bathrooms in a full home remodel, where all three bathrooms have matching finishes, marble floors, beautiful modern floating vanities, and light up vanity mirror.

Our client desired to turn her primary suite into a perfect oasis. This space bathroom retreat is small but is layered in details. The starting point for the bathroom was her love for the colored MTI tub. The bath is far from ordinary in this exquisite home; it is a spa sanctuary. An especially stunning feature is the design of the tile throughout this wet room bathtub/shower combo.
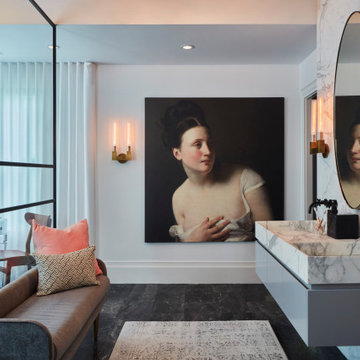
Black and white marble continue the modern theme into this expansive master bathroom.
Ispirazione per un'ampia stanza da bagno padronale minimal con ante lisce, ante grigie, zona vasca/doccia separata, piastrelle bianche, piastrelle di marmo, pareti bianche, pavimento in marmo, lavabo rettangolare, top in marmo, doccia aperta, top bianco, pavimento grigio, due lavabi e mobile bagno sospeso
Ispirazione per un'ampia stanza da bagno padronale minimal con ante lisce, ante grigie, zona vasca/doccia separata, piastrelle bianche, piastrelle di marmo, pareti bianche, pavimento in marmo, lavabo rettangolare, top in marmo, doccia aperta, top bianco, pavimento grigio, due lavabi e mobile bagno sospeso
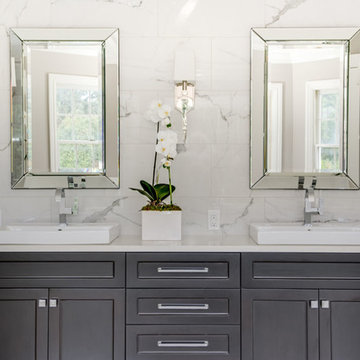
Esempio di un'ampia stanza da bagno padronale minimalista con ante con riquadro incassato, ante in legno bruno, vasca freestanding, zona vasca/doccia separata, WC a due pezzi, piastrelle bianche, piastrelle di marmo, pareti bianche, pavimento in marmo, lavabo sottopiano, top in marmo, pavimento bianco, porta doccia a battente e top bianco
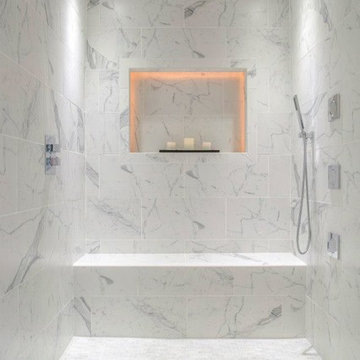
Immagine di una stanza da bagno moderna di medie dimensioni con vasca da incasso, zona vasca/doccia separata, WC monopezzo, piastrelle di marmo, pareti bianche, pavimento in marmo, lavabo sottopiano, pavimento bianco e doccia aperta
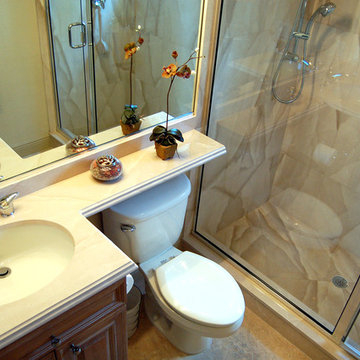
Traditional guest bathroom
Esempio di una piccola stanza da bagno con doccia chic con lavabo sottopiano, ante con bugna sagomata, ante in legno scuro, pareti beige, zona vasca/doccia separata, WC a due pezzi, piastrelle beige, pavimento in marmo, top in quarzo composito, pavimento beige e porta doccia a battente
Esempio di una piccola stanza da bagno con doccia chic con lavabo sottopiano, ante con bugna sagomata, ante in legno scuro, pareti beige, zona vasca/doccia separata, WC a due pezzi, piastrelle beige, pavimento in marmo, top in quarzo composito, pavimento beige e porta doccia a battente
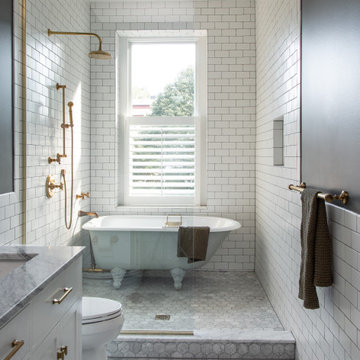
This bathroom features a clawfoot soaking tub which was custom painted and placed within the shower to create a wet room. The tile was kept classic with a 3" honed marble hexagon on the floors and classic white subway tile on the walls. Brass Waterworks fixtures complete the look.
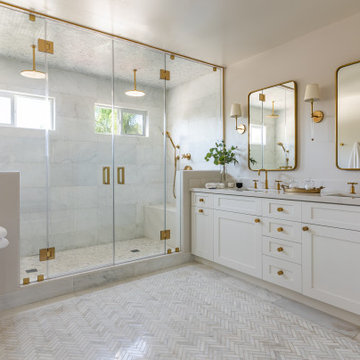
Ispirazione per una grande stanza da bagno padronale costiera con ante con riquadro incassato, ante bianche, zona vasca/doccia separata, bidè, piastrelle bianche, piastrelle di marmo, pareti grigie, pavimento in marmo, lavabo sottopiano, top in quarzo composito, pavimento bianco, porta doccia a battente, top bianco, panca da doccia, due lavabi e mobile bagno incassato
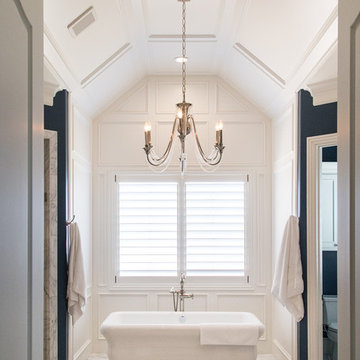
Yvette Nelson
Esempio di un'ampia stanza da bagno padronale classica con ante a filo, ante bianche, vasca freestanding, zona vasca/doccia separata, WC a due pezzi, pareti bianche, pavimento in marmo, pavimento grigio e porta doccia a battente
Esempio di un'ampia stanza da bagno padronale classica con ante a filo, ante bianche, vasca freestanding, zona vasca/doccia separata, WC a due pezzi, pareti bianche, pavimento in marmo, pavimento grigio e porta doccia a battente
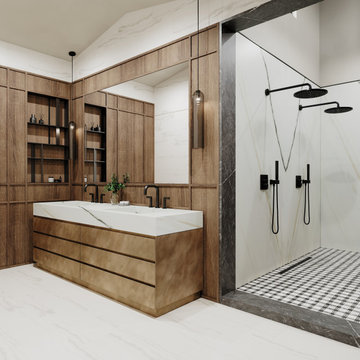
Immagine di una stanza da bagno padronale moderna con zona vasca/doccia separata, pavimento in marmo, top in marmo, pavimento bianco, doccia aperta, top bianco, due lavabi, soffitto a volta e pannellatura
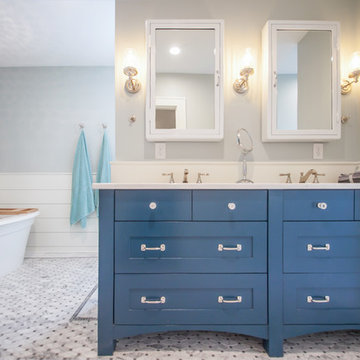
This coastal-style master bathroom remodel features a custom built vanity, luxurious soaking tub, and a modern chandelier.
Immagine di una stanza da bagno padronale chic di medie dimensioni con ante blu, vasca freestanding, zona vasca/doccia separata, WC monopezzo, pareti blu, pavimento multicolore, porta doccia a battente, ante lisce, pavimento in marmo, lavabo sottopiano e top in quarzite
Immagine di una stanza da bagno padronale chic di medie dimensioni con ante blu, vasca freestanding, zona vasca/doccia separata, WC monopezzo, pareti blu, pavimento multicolore, porta doccia a battente, ante lisce, pavimento in marmo, lavabo sottopiano e top in quarzite
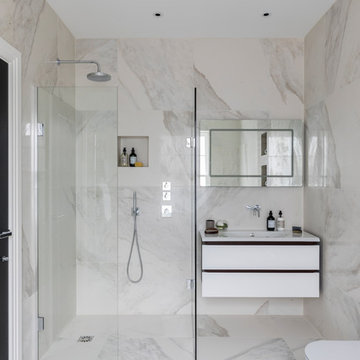
Chris Snook
Immagine di una piccola stanza da bagno con doccia contemporanea con ante lisce, ante bianche, zona vasca/doccia separata, WC monopezzo, pistrelle in bianco e nero, piastrelle bianche, piastrelle di marmo, pareti bianche, pavimento in marmo, lavabo sospeso, top in superficie solida, pavimento bianco e doccia aperta
Immagine di una piccola stanza da bagno con doccia contemporanea con ante lisce, ante bianche, zona vasca/doccia separata, WC monopezzo, pistrelle in bianco e nero, piastrelle bianche, piastrelle di marmo, pareti bianche, pavimento in marmo, lavabo sospeso, top in superficie solida, pavimento bianco e doccia aperta
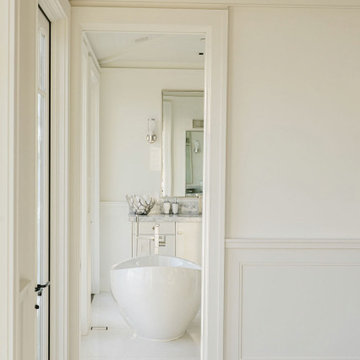
Burdge Architects- Traditional Cape Cod Style Home. Located in Malibu, CA.
Idee per un'ampia stanza da bagno padronale stile marino con vasca freestanding, zona vasca/doccia separata, pareti bianche, pavimento in marmo, lavabo da incasso, top in marmo, pavimento bianco, porta doccia a battente, top grigio, panca da doccia, due lavabi, mobile bagno incassato, soffitto a volta e boiserie
Idee per un'ampia stanza da bagno padronale stile marino con vasca freestanding, zona vasca/doccia separata, pareti bianche, pavimento in marmo, lavabo da incasso, top in marmo, pavimento bianco, porta doccia a battente, top grigio, panca da doccia, due lavabi, mobile bagno incassato, soffitto a volta e boiserie
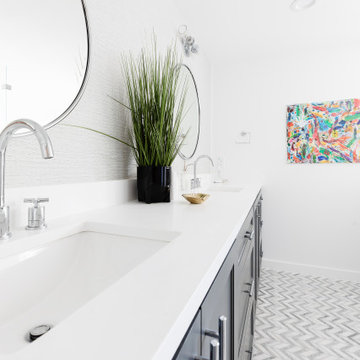
Esempio di una stanza da bagno padronale classica di medie dimensioni con ante in stile shaker, ante grigie, vasca freestanding, zona vasca/doccia separata, WC a due pezzi, piastrelle bianche, piastrelle in gres porcellanato, pareti bianche, pavimento in marmo, lavabo sottopiano, top in quarzo composito, pavimento bianco, porta doccia a battente, top bianco, panca da doccia, due lavabi, mobile bagno incassato e carta da parati
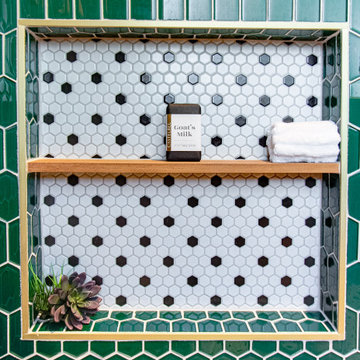
Leave the concrete jungle behind as you step into the serene colors of nature brought together in this couples shower spa. Luxurious Gold fixtures play against deep green picket fence tile and cool marble veining to calm, inspire and refresh your senses at the end of the day.
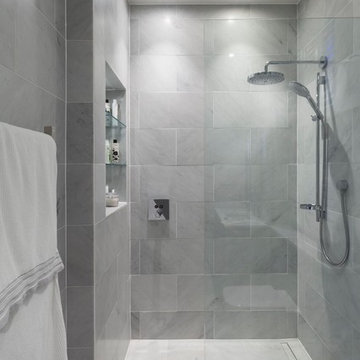
Earl Smith Photography
Foto di una piccola stanza da bagno padronale contemporanea con zona vasca/doccia separata, piastrelle grigie, piastrelle di marmo, pareti grigie, pavimento in marmo e pavimento grigio
Foto di una piccola stanza da bagno padronale contemporanea con zona vasca/doccia separata, piastrelle grigie, piastrelle di marmo, pareti grigie, pavimento in marmo e pavimento grigio

This gem of a home was designed by homeowner/architect Eric Vollmer. It is nestled in a traditional neighborhood with a deep yard and views to the east and west. Strategic window placement captures light and frames views while providing privacy from the next door neighbors. The second floor maximizes the volumes created by the roofline in vaulted spaces and loft areas. Four skylights illuminate the ‘Nordic Modern’ finishes and bring daylight deep into the house and the stairwell with interior openings that frame connections between the spaces. The skylights are also operable with remote controls and blinds to control heat, light and air supply.
Unique details abound! Metal details in the railings and door jambs, a paneled door flush in a paneled wall, flared openings. Floating shelves and flush transitions. The main bathroom has a ‘wet room’ with the tub tucked under a skylight enclosed with the shower.
This is a Structural Insulated Panel home with closed cell foam insulation in the roof cavity. The on-demand water heater does double duty providing hot water as well as heat to the home via a high velocity duct and HRV system.
Architect: Eric Vollmer
Builder: Penny Lane Home Builders
Photographer: Lynn Donaldson
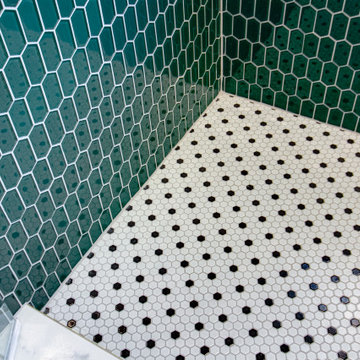
Leave the concrete jungle behind as you step into the serene colors of nature brought together in this couples shower spa. Luxurious Gold fixtures play against deep green picket fence tile and cool marble veining to calm, inspire and refresh your senses at the end of the day.
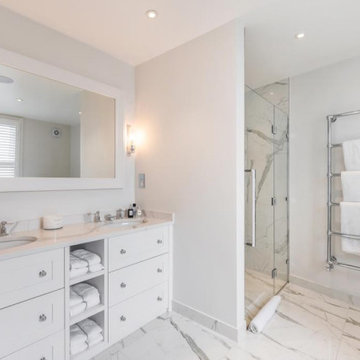
Esempio di una grande stanza da bagno padronale chic con ante in stile shaker, ante grigie, vasca da incasso, zona vasca/doccia separata, WC a due pezzi, piastrelle grigie, pavimento in marmo, lavabo da incasso, top in quarzite, pavimento grigio, porta doccia a battente, top bianco, due lavabi e mobile bagno freestanding
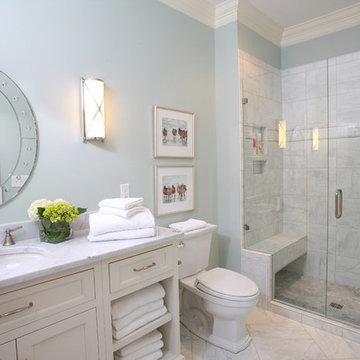
Bathrooms that include dark wooden vanities, large white vanity, white cabinets, white and beige window treatments, warm yellow painted walls, large walk-in shower, wallpaper, chevron wood flooring, and chandeliers.
Project designed by Atlanta interior design firm, Nandina Home & Design. Their Sandy Springs home decor showroom and design studio also serve Midtown, Buckhead, and outside the perimeter.
For more about Nandina Home & Design, click here: https://nandinahome.com/
Bagni con zona vasca/doccia separata e pavimento in marmo - Foto e idee per arredare
6

