Bagni con zona vasca/doccia separata e pavimento beige - Foto e idee per arredare
Filtra anche per:
Budget
Ordina per:Popolari oggi
81 - 100 di 2.418 foto
1 di 3
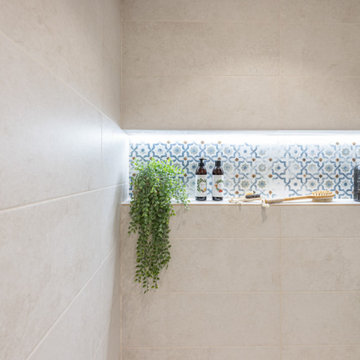
Idee per una stanza da bagno padronale minimalista di medie dimensioni con ante lisce, ante bianche, zona vasca/doccia separata, piastrelle multicolore, piastrelle in ceramica, pareti beige, pavimento con piastrelle in ceramica, lavabo integrato, top in quarzo composito, pavimento beige, top bianco, nicchia, un lavabo e mobile bagno sospeso
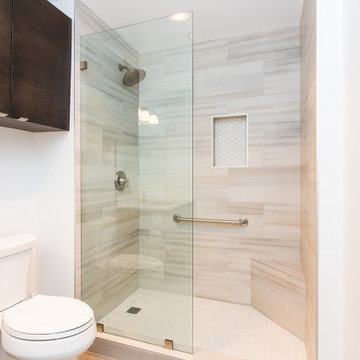
Foto di una grande stanza da bagno con doccia minimalista con ante lisce, ante marroni, zona vasca/doccia separata, WC a due pezzi, piastrelle beige, piastrelle effetto legno, pareti bianche, pavimento con piastrelle in ceramica, lavabo sottopiano, pavimento beige, doccia aperta, top bianco, un lavabo e mobile bagno incassato

The clients asked for a master bath with a ranch style, tranquil spa feeling. The large master bathroom has two separate spaces; a bath tub/shower room and a spacious area for dressing, the vanity, storage and toilet. The floor in the wet room is a pebble mosaic. The walls are large porcelain, marble looking tile. The main room has a wood-like porcelain, plank tile. The plumbing comes up through the floor (and is boxed in) because the vanity is on an outside wall.
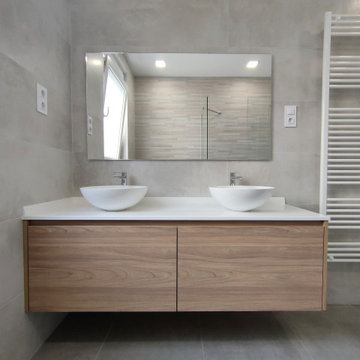
CUARTO DE BAÑO PRINCIPAL
Immagine di una grande stanza da bagno padronale contemporanea con ante lisce, ante bianche, zona vasca/doccia separata, WC sospeso, piastrelle beige, piastrelle in ceramica, pareti beige, pavimento con piastrelle in ceramica, lavabo a bacinella, top in quarzo composito, pavimento beige, doccia aperta, top bianco, toilette, due lavabi e mobile bagno sospeso
Immagine di una grande stanza da bagno padronale contemporanea con ante lisce, ante bianche, zona vasca/doccia separata, WC sospeso, piastrelle beige, piastrelle in ceramica, pareti beige, pavimento con piastrelle in ceramica, lavabo a bacinella, top in quarzo composito, pavimento beige, doccia aperta, top bianco, toilette, due lavabi e mobile bagno sospeso
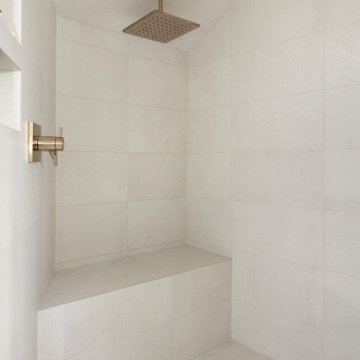
Master bathroom shower with bench and rain head shower head, white porcelain
Ispirazione per una stanza da bagno padronale minimalista di medie dimensioni con zona vasca/doccia separata, piastrelle beige, piastrelle in gres porcellanato, pavimento in gres porcellanato, pavimento beige e porta doccia a battente
Ispirazione per una stanza da bagno padronale minimalista di medie dimensioni con zona vasca/doccia separata, piastrelle beige, piastrelle in gres porcellanato, pavimento in gres porcellanato, pavimento beige e porta doccia a battente
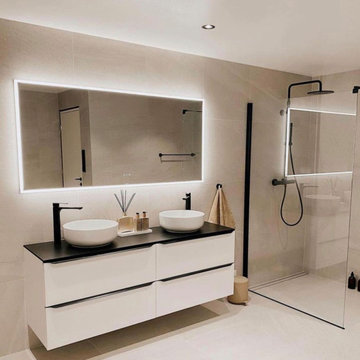
Esempio di una grande stanza da bagno padronale minimalista con ante lisce, ante bianche, vasca freestanding, zona vasca/doccia separata, piastrelle beige, piastrelle in pietra, pareti beige, pavimento in gres porcellanato, lavabo a bacinella, top in superficie solida, pavimento beige, porta doccia a battente, top nero, due lavabi e mobile bagno sospeso
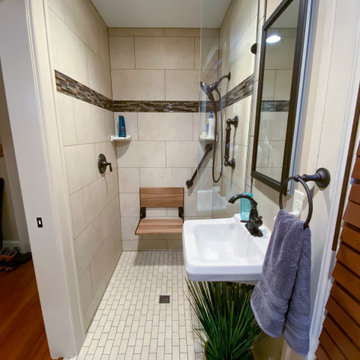
Our client facing mobility issues wanted to stay in the home he had purchased with his wife in 1963, and raised his family in. He needed a bathroom on the first floor, because he had decided he was not moving.
We needed to create an accessible full bath on his first floor using existing space. We used a portion of his sitting room/office for the bathroom and his family moved his couch and tv to the other half, and then turned his living room into his new bedroom.
We converted half of his sitting room to a wet room. The space was directly above plumbing in the basement and also had a window.
The shower space does not have an enclosure, only a 17-inch glass panel to protect the medicine cabinet and sink. We added a wall sink to keep floor space open and a large doubled mirror medicine cabinet to provide ample storage.
The finishing touch was a pocket door for access; the client chose a door that mirrors the front door which added a bit of interest to the area.
We also removed the existing carpeting from the first floor after well-preserved pine flooring was discovered underneath the carpet. When the construction was complete the family redecorated the entire first floor to create a bedroom and sitting area.
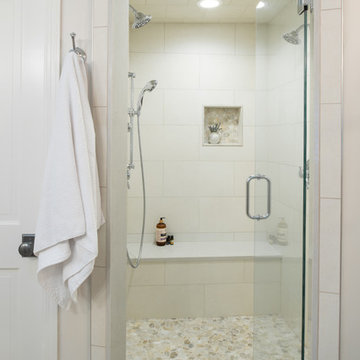
This master bath is the perfect size and simple, elegant style for these homeowners.
Scott Amundson Photography, LLC
Foto di una stanza da bagno padronale chic di medie dimensioni con vasca freestanding, zona vasca/doccia separata, piastrelle beige, pavimento in gres porcellanato, lavabo sottopiano, top in quarzo composito, pavimento beige, porta doccia a battente e top bianco
Foto di una stanza da bagno padronale chic di medie dimensioni con vasca freestanding, zona vasca/doccia separata, piastrelle beige, pavimento in gres porcellanato, lavabo sottopiano, top in quarzo composito, pavimento beige, porta doccia a battente e top bianco
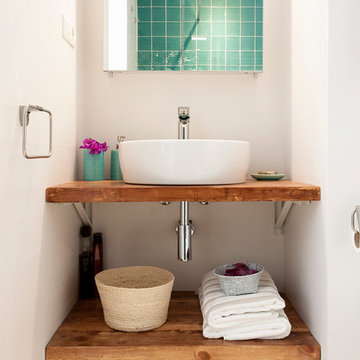
Le Sable Indigo Interiors
Foto di una piccola stanza da bagno padronale mediterranea con nessun'anta, ante in legno scuro, zona vasca/doccia separata, WC a due pezzi, piastrelle bianche, piastrelle in pietra, pareti bianche, pavimento in travertino, pavimento beige e doccia aperta
Foto di una piccola stanza da bagno padronale mediterranea con nessun'anta, ante in legno scuro, zona vasca/doccia separata, WC a due pezzi, piastrelle bianche, piastrelle in pietra, pareti bianche, pavimento in travertino, pavimento beige e doccia aperta
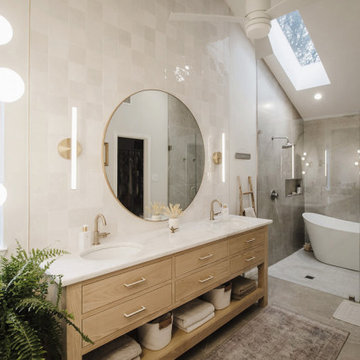
Ispirazione per una stanza da bagno padronale moderna con ante lisce, ante in legno chiaro, vasca freestanding, zona vasca/doccia separata, piastrelle bianche, piastrelle in ceramica, pareti bianche, pavimento in gres porcellanato, lavabo sottopiano, top in marmo, pavimento beige, porta doccia a battente, top bianco, due lavabi, mobile bagno freestanding e soffitto a volta
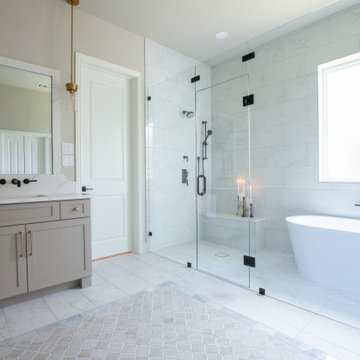
Foto di una grande stanza da bagno padronale chic con ante in stile shaker, ante grigie, vasca freestanding, zona vasca/doccia separata, WC a due pezzi, piastrelle bianche, piastrelle in gres porcellanato, pareti grigie, pavimento in marmo, lavabo sottopiano, top in quarzo composito, pavimento beige, porta doccia a battente, top bianco, panca da doccia, due lavabi e mobile bagno incassato
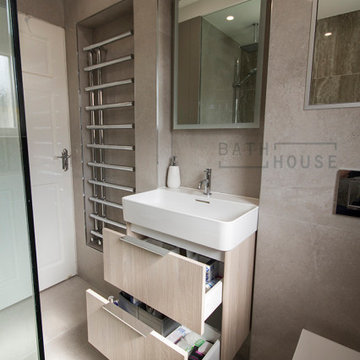
Ispirazione per una piccola stanza da bagno padronale minimal con ante lisce, ante marroni, zona vasca/doccia separata, WC sospeso, piastrelle beige, piastrelle in ceramica, pareti beige, pavimento con piastrelle in ceramica, lavabo sospeso, pavimento beige, doccia aperta, top bianco, panca da doccia, un lavabo e mobile bagno sospeso
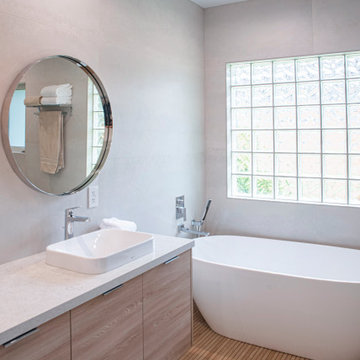
Modern Master Bathroom Renovation. Handless - Gola Profile Flush Doors & Drawers. All colors are tune down in a sand spa feeling, lots of light and a touch of wood.
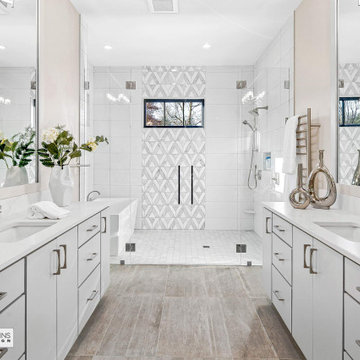
Ispirazione per una grande stanza da bagno padronale stile americano con ante lisce, ante bianche, vasca freestanding, zona vasca/doccia separata, WC monopezzo, piastrelle bianche, piastrelle in pietra, pareti beige, pavimento con piastrelle effetto legno, lavabo sottopiano, top in quarzo composito, pavimento beige, porta doccia a battente, top bianco, due lavabi, mobile bagno incassato e nicchia

Idee per una grande stanza da bagno padronale tradizionale con ante in stile shaker, ante in legno bruno, zona vasca/doccia separata, bidè, piastrelle nere, piastrelle in gres porcellanato, pareti beige, pavimento con piastrelle in ceramica, lavabo sottopiano, top in quarzo composito, pavimento beige, porta doccia a battente, top bianco, toilette, due lavabi e mobile bagno incassato
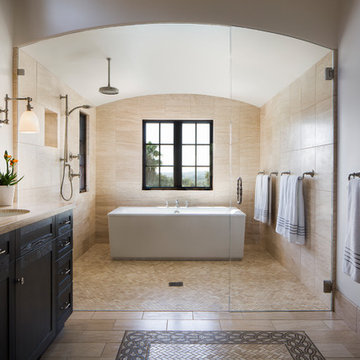
Allen Construction - Contractor,
Shannon Scott Design-Interior Designer,
Jason Rick Photography - Photographer
Esempio di una grande stanza da bagno padronale mediterranea con ante in legno bruno, vasca freestanding, zona vasca/doccia separata, piastrelle beige, piastrelle in travertino, pavimento con piastrelle in ceramica, lavabo sottopiano, pavimento beige, porta doccia a battente, ante con riquadro incassato, pareti bianche e top marrone
Esempio di una grande stanza da bagno padronale mediterranea con ante in legno bruno, vasca freestanding, zona vasca/doccia separata, piastrelle beige, piastrelle in travertino, pavimento con piastrelle in ceramica, lavabo sottopiano, pavimento beige, porta doccia a battente, ante con riquadro incassato, pareti bianche e top marrone
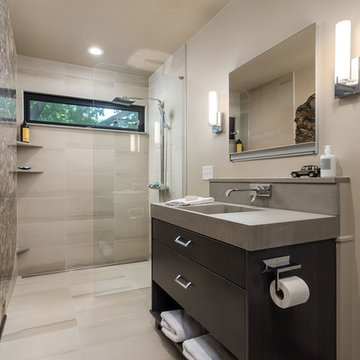
Marshall Evan Photography
Ispirazione per una piccola stanza da bagno con doccia design con ante lisce, ante in legno bruno, zona vasca/doccia separata, WC sospeso, piastrelle beige, piastrelle in gres porcellanato, pareti beige, pavimento in gres porcellanato, lavabo integrato, top in cemento, pavimento beige, doccia aperta e top grigio
Ispirazione per una piccola stanza da bagno con doccia design con ante lisce, ante in legno bruno, zona vasca/doccia separata, WC sospeso, piastrelle beige, piastrelle in gres porcellanato, pareti beige, pavimento in gres porcellanato, lavabo integrato, top in cemento, pavimento beige, doccia aperta e top grigio
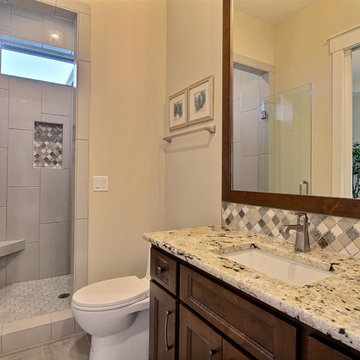
Paint by Sherwin Williams
Body Color - Wool Skein - SW 6148
Flooring & Tile by Macadam Floor & Design
Carpet Products by Dream Weaver Carpet
Main Level Carpet Cosmopolitan in Iron Frost
Floor Tile by Florida Tile
Floor Tile Product - Sequence in Drift
Counter Backsplash & Shower Niche by Tierra Sol
Tile Product - Lustre Series in Piano Flint Mosaic
Shower Wall Tile by Pental Surfaces
Shower Wall Product Deco D'Antan in Etoile Blanc Gris
Mud Set Shower Pan by Emser Tile
Mud Set Shower Pan Product Cultura in Taupe Flat Pebble
Sinks by Decolav
Faucets by Delta Faucet
Slab Countertops by Wall to Wall Stone Corp
Main Level Granite Product Colonial Cream
Downstairs Quartz Product True North Silver Shimmer
Windows by Milgard Windows & Doors
Window Product Style Line® Series
Window Supplier Troyco - Window & Door
Window Treatments by Budget Blinds
Lighting by Destination Lighting
Interior Design by Creative Interiors & Design
Custom Cabinetry & Storage by Northwood Cabinets
Customized & Built by Cascade West Development
Photography by ExposioHDR Portland
Original Plans by Alan Mascord Design Associates
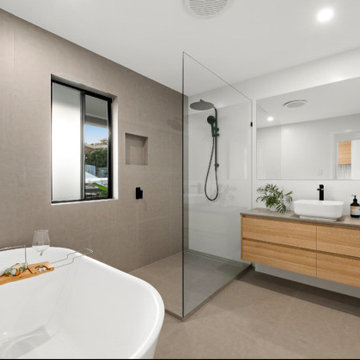
These young and active clients had approached us to help them with there owner builder project. They bought this lovely one owner home in Mooloolaba that was is great condition but very much outdated. The plan was to create more space through open plan design for the kitchen and dining area. The clients had an idea to join the kitchen and dining using clever joinery ideas such as bench seating for the dining room that doubles up as storage. This also allowed us design a large island bench to make food prep on the day to day and entertaining easy. The joinery in the home used all elements of design to bring it together. Using a concrete colour stone, matt white doors and draw fronts with a touch of timber grain helps all the finishes work perfectly together. This carried through all areas of the home to achieve a great continuity. The end result suited the clients perfectly whilst they finished there renovation and go to market. Look forward to the next project with these fantastic clients!
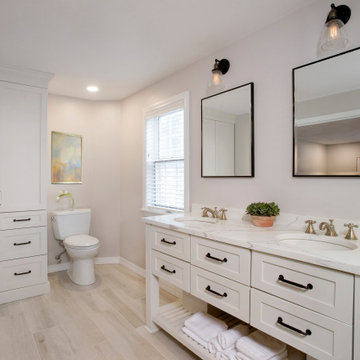
The clients asked for a master bath with a ranch style, tranquil spa feeling. The large master bathroom has two separate spaces; a bath tub/shower room and a spacious area for dressing, the vanity, storage and toilet. The floor in the wet room is a pebble mosaic. The walls are large porcelain, marble looking tile. The main room has a wood-like porcelain, plank tile.
Bagni con zona vasca/doccia separata e pavimento beige - Foto e idee per arredare
5

