Bagni con zona vasca/doccia separata e pavimento beige - Foto e idee per arredare
Filtra anche per:
Budget
Ordina per:Popolari oggi
181 - 200 di 2.422 foto
1 di 3
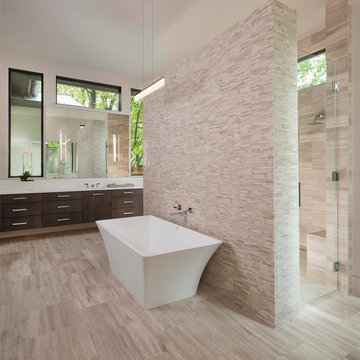
Master Bathroom [Photography by Dan Piassick]
Esempio di una stanza da bagno padronale contemporanea di medie dimensioni con ante in legno bruno, vasca freestanding, lavabo sottopiano, top in quarzo composito, ante lisce, zona vasca/doccia separata, WC monopezzo, piastrelle in pietra, pareti beige, pavimento in gres porcellanato, pavimento beige e porta doccia a battente
Esempio di una stanza da bagno padronale contemporanea di medie dimensioni con ante in legno bruno, vasca freestanding, lavabo sottopiano, top in quarzo composito, ante lisce, zona vasca/doccia separata, WC monopezzo, piastrelle in pietra, pareti beige, pavimento in gres porcellanato, pavimento beige e porta doccia a battente

Doublespace Photography
Foto di una stanza da bagno padronale minimal di medie dimensioni con lavabo a bacinella, ante lisce, ante in legno scuro, top in quarzo composito, piastrelle beige, piastrelle in pietra, vasca freestanding, zona vasca/doccia separata, pavimento beige, doccia aperta e top bianco
Foto di una stanza da bagno padronale minimal di medie dimensioni con lavabo a bacinella, ante lisce, ante in legno scuro, top in quarzo composito, piastrelle beige, piastrelle in pietra, vasca freestanding, zona vasca/doccia separata, pavimento beige, doccia aperta e top bianco

Complete Master Bathroom Remodel
Esempio di una grande stanza da bagno padronale minimalista con vasca freestanding, piastrelle in gres porcellanato, ante lisce, ante in legno bruno, zona vasca/doccia separata, WC sospeso, piastrelle beige, pareti bianche, pavimento in gres porcellanato, lavabo sottopiano, top in quarzo composito, pavimento beige, porta doccia a battente, top bianco, due lavabi, mobile bagno freestanding e soffitto a volta
Esempio di una grande stanza da bagno padronale minimalista con vasca freestanding, piastrelle in gres porcellanato, ante lisce, ante in legno bruno, zona vasca/doccia separata, WC sospeso, piastrelle beige, pareti bianche, pavimento in gres porcellanato, lavabo sottopiano, top in quarzo composito, pavimento beige, porta doccia a battente, top bianco, due lavabi, mobile bagno freestanding e soffitto a volta
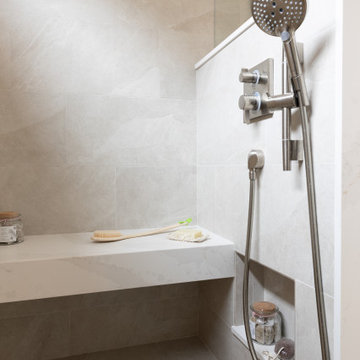
Shower bench with custome niche for shaving with Handheld shower.
Foto di una stanza da bagno padronale moderna di medie dimensioni con ante in stile shaker, ante marroni, zona vasca/doccia separata, WC monopezzo, piastrelle bianche, piastrelle in ceramica, pareti bianche, pavimento con piastrelle in ceramica, lavabo sottopiano, top in quarzo composito, pavimento beige, porta doccia a battente, top bianco, nicchia, due lavabi e mobile bagno incassato
Foto di una stanza da bagno padronale moderna di medie dimensioni con ante in stile shaker, ante marroni, zona vasca/doccia separata, WC monopezzo, piastrelle bianche, piastrelle in ceramica, pareti bianche, pavimento con piastrelle in ceramica, lavabo sottopiano, top in quarzo composito, pavimento beige, porta doccia a battente, top bianco, nicchia, due lavabi e mobile bagno incassato
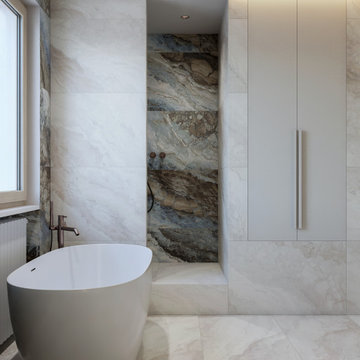
Progetto bagno con forma irregolare, rivestimento in gres porcellanato a tutta altezza.
Doccia in nicchia e vasca a libera installazione.
Esempio di una stanza da bagno padronale minimal di medie dimensioni con ante con bugna sagomata, ante marroni, vasca freestanding, zona vasca/doccia separata, bidè, piastrelle blu, piastrelle in gres porcellanato, pareti grigie, pavimento in gres porcellanato, lavabo a bacinella, top in superficie solida, pavimento beige, doccia aperta, top bianco, nicchia, un lavabo, mobile bagno sospeso e soffitto ribassato
Esempio di una stanza da bagno padronale minimal di medie dimensioni con ante con bugna sagomata, ante marroni, vasca freestanding, zona vasca/doccia separata, bidè, piastrelle blu, piastrelle in gres porcellanato, pareti grigie, pavimento in gres porcellanato, lavabo a bacinella, top in superficie solida, pavimento beige, doccia aperta, top bianco, nicchia, un lavabo, mobile bagno sospeso e soffitto ribassato
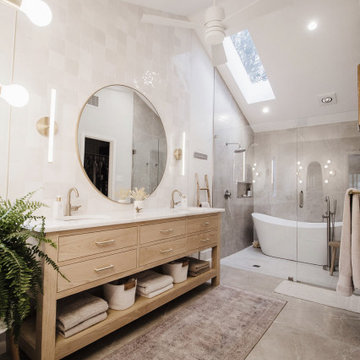
Idee per una stanza da bagno padronale moderna con ante lisce, ante in legno chiaro, vasca freestanding, zona vasca/doccia separata, piastrelle bianche, piastrelle in ceramica, pareti bianche, pavimento in gres porcellanato, lavabo sottopiano, top in marmo, pavimento beige, porta doccia a battente, top bianco, due lavabi, mobile bagno freestanding e soffitto a volta
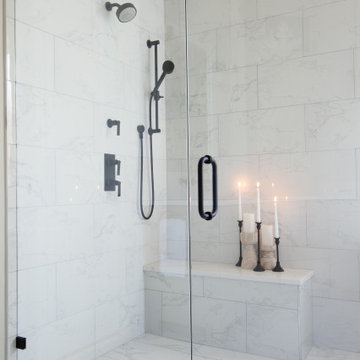
Ispirazione per una grande stanza da bagno padronale classica con ante in stile shaker, ante grigie, vasca freestanding, zona vasca/doccia separata, WC a due pezzi, piastrelle bianche, piastrelle in gres porcellanato, pareti grigie, pavimento in marmo, lavabo sottopiano, top in quarzo composito, pavimento beige, porta doccia a battente, top bianco, panca da doccia, due lavabi e mobile bagno incassato

Idee per un'ampia e in muratura stanza da bagno padronale etnica con ante lisce, ante marroni, vasca giapponese, zona vasca/doccia separata, pareti beige, pavimento in gres porcellanato, lavabo sottopiano, top in quarzite, pavimento beige, porta doccia a battente, top beige, due lavabi e mobile bagno incassato
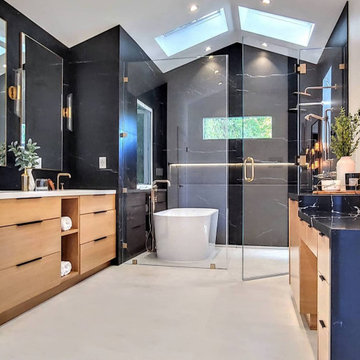
Spacious and modern master bathroom featuring dark walls with a light contrasting floor, large wet room with shower and tub, along with two counter areas.
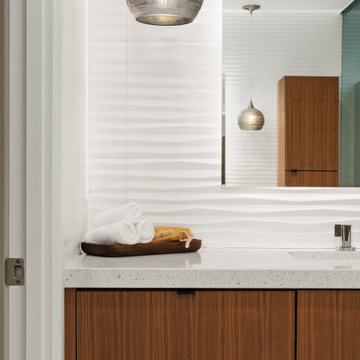
Immagine di un'ampia stanza da bagno padronale minimalista con ante lisce, ante in legno scuro, vasca freestanding, zona vasca/doccia separata, WC monopezzo, piastrelle blu, piastrelle in ceramica, pareti blu, pavimento alla veneziana, lavabo sottopiano, top in quarzo composito, pavimento beige, porta doccia a battente, top bianco, panca da doccia, un lavabo e mobile bagno sospeso
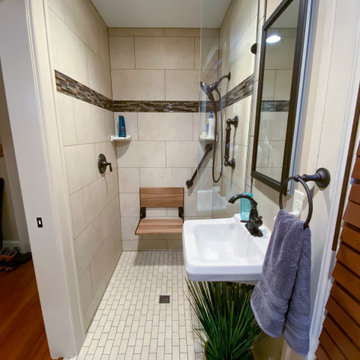
Our client facing mobility issues wanted to stay in the home he had purchased with his wife in 1963, and raised his family in. He needed a bathroom on the first floor, because he had decided he was not moving.
We needed to create an accessible full bath on his first floor using existing space. We used a portion of his sitting room/office for the bathroom and his family moved his couch and tv to the other half, and then turned his living room into his new bedroom.
We converted half of his sitting room to a wet room. The space was directly above plumbing in the basement and also had a window.
The shower space does not have an enclosure, only a 17-inch glass panel to protect the medicine cabinet and sink. We added a wall sink to keep floor space open and a large doubled mirror medicine cabinet to provide ample storage.
The finishing touch was a pocket door for access; the client chose a door that mirrors the front door which added a bit of interest to the area.
We also removed the existing carpeting from the first floor after well-preserved pine flooring was discovered underneath the carpet. When the construction was complete the family redecorated the entire first floor to create a bedroom and sitting area.

Ispirazione per una piccola stanza da bagno padronale country con vasca freestanding, zona vasca/doccia separata, piastrelle in metallo, pareti beige, pavimento in cementine, top in cemento, pavimento beige, doccia aperta, top beige, un lavabo e pareti in legno
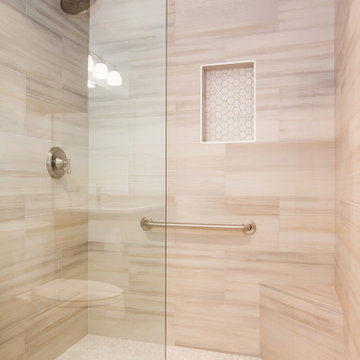
Esempio di una grande stanza da bagno con doccia moderna con ante lisce, ante marroni, zona vasca/doccia separata, WC a due pezzi, piastrelle beige, piastrelle effetto legno, pareti bianche, pavimento con piastrelle in ceramica, lavabo sottopiano, pavimento beige, doccia aperta, top bianco, un lavabo e mobile bagno incassato

Esempio di una stanza da bagno padronale etnica con pareti beige, pavimento beige, doccia aperta, piastrelle beige, ante beige, vasca giapponese e zona vasca/doccia separata
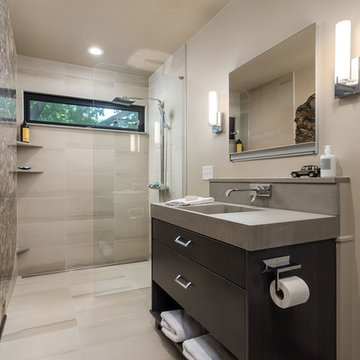
Marshall Evan Photography
Ispirazione per una piccola stanza da bagno con doccia design con ante lisce, ante in legno bruno, zona vasca/doccia separata, WC sospeso, piastrelle beige, piastrelle in gres porcellanato, pareti beige, pavimento in gres porcellanato, lavabo integrato, top in cemento, pavimento beige, doccia aperta e top grigio
Ispirazione per una piccola stanza da bagno con doccia design con ante lisce, ante in legno bruno, zona vasca/doccia separata, WC sospeso, piastrelle beige, piastrelle in gres porcellanato, pareti beige, pavimento in gres porcellanato, lavabo integrato, top in cemento, pavimento beige, doccia aperta e top grigio
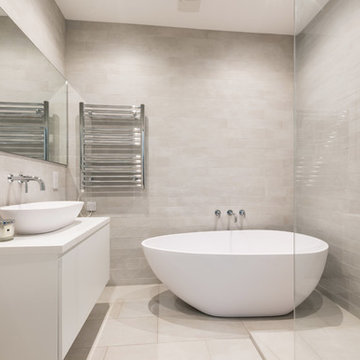
Immagine di una stanza da bagno padronale minimal con ante lisce, ante bianche, vasca freestanding, zona vasca/doccia separata, piastrelle grigie, pareti grigie, lavabo a bacinella, pavimento beige, doccia aperta e top bianco
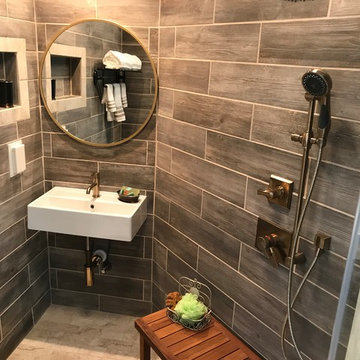
Lee Monarch
Immagine di una piccola stanza da bagno padronale minimalista con zona vasca/doccia separata, WC a due pezzi, piastrelle marroni, piastrelle in ceramica, pareti marroni, pavimento con piastrelle in ceramica, lavabo sospeso, pavimento beige e porta doccia a battente
Immagine di una piccola stanza da bagno padronale minimalista con zona vasca/doccia separata, WC a due pezzi, piastrelle marroni, piastrelle in ceramica, pareti marroni, pavimento con piastrelle in ceramica, lavabo sospeso, pavimento beige e porta doccia a battente

This young couple spends part of the year in Japan and part of the year in the US. Their request was to fit a traditional Japanese bathroom into their tight space on a budget and create additional storage. The footprint remained the same on the vanity/toilet side of the room. In the place of the existing shower, we created a linen closet and in the place of the original built in tub we created a wet room with a shower area and a deep soaking tub.
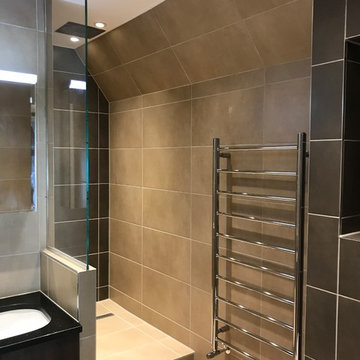
Immagine di una stanza da bagno padronale design di medie dimensioni con ante marroni, zona vasca/doccia separata, WC sospeso, piastrelle marroni, piastrelle in gres porcellanato, pavimento in gres porcellanato, lavabo a consolle, top in quarzite, pavimento beige, doccia aperta, ante lisce, un lavabo e mobile bagno incassato
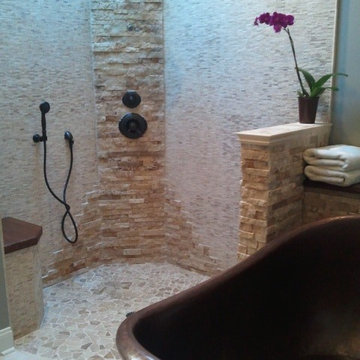
Great Wet Room!... Completely open. curbless shower floor allows owners to age gracefully in their home! This "wet room" means no glass to clean...Teak bench will take the water. Floors are heated so the temperature is always comfortable.
Delta Victoria hand shower as well as main shower fixture.
Note the natural light at the ceiling... the skylight baths the shower in wonderful light on a sunny day!
Bagni con zona vasca/doccia separata e pavimento beige - Foto e idee per arredare
10

