Bagni con zona vasca/doccia separata e lavabo rettangolare - Foto e idee per arredare
Filtra anche per:
Budget
Ordina per:Popolari oggi
161 - 180 di 366 foto
1 di 3
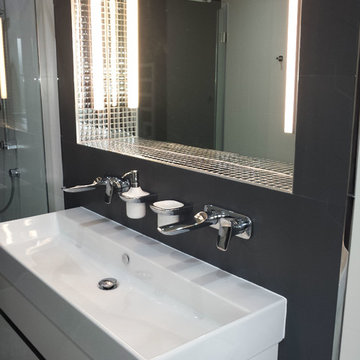
Lukas Kedden - keddendesigns.com
Immagine di una stanza da bagno per bambini minimalista di medie dimensioni con ante bianche, vasca freestanding, zona vasca/doccia separata, WC sospeso, piastrelle multicolore, piastrelle in gres porcellanato, pareti multicolore, pavimento in gres porcellanato, lavabo rettangolare, pavimento multicolore e porta doccia a battente
Immagine di una stanza da bagno per bambini minimalista di medie dimensioni con ante bianche, vasca freestanding, zona vasca/doccia separata, WC sospeso, piastrelle multicolore, piastrelle in gres porcellanato, pareti multicolore, pavimento in gres porcellanato, lavabo rettangolare, pavimento multicolore e porta doccia a battente
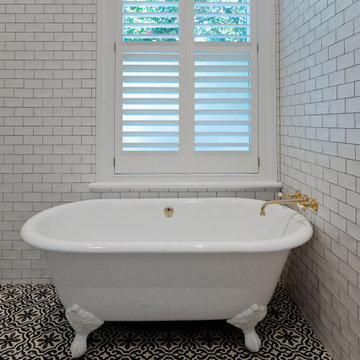
Idee per una piccola stanza da bagno padronale tradizionale con nessun'anta, vasca con piedi a zampa di leone, zona vasca/doccia separata, WC monopezzo, pistrelle in bianco e nero, piastrelle diamantate, pareti bianche, pavimento con piastrelle in ceramica, lavabo rettangolare, top in superficie solida, pavimento nero, doccia aperta, top bianco, toilette, un lavabo, mobile bagno freestanding e soffitto in legno
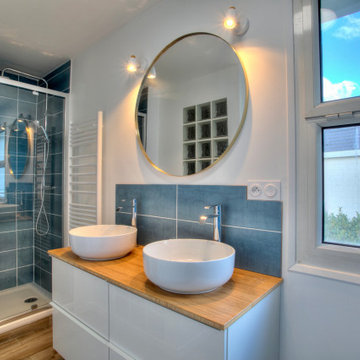
Idee per una stanza da bagno padronale contemporanea di medie dimensioni con vasca sottopiano, zona vasca/doccia separata, piastrelle di cemento, pavimento in legno massello medio, lavabo rettangolare, pavimento marrone, porta doccia a battente, top marrone, due lavabi e mobile bagno sospeso
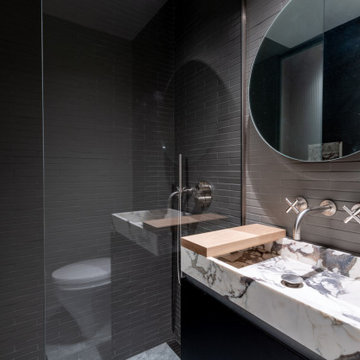
Idee per una grande stanza da bagno con doccia moderna con ante in stile shaker, ante nere, zona vasca/doccia separata, piastrelle grigie, piastrelle a listelli, pareti grigie, lavabo rettangolare, top in marmo, doccia aperta, un lavabo e mobile bagno incassato
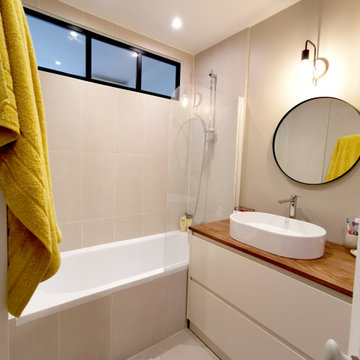
Nous avons légèrement compacté la salle de bain afin de récupérer de la superficie pour la chambre nouvellement créée. Toutefois il était important pour nos client de maintenir la présence d'une baignoire. Nous avons travaillé une ambiance zen, chaleureuse, sobre et élégante.
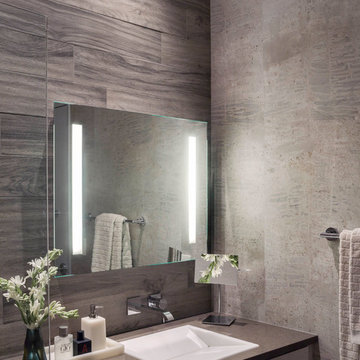
This refined, yet rustic bathroom was part of a San Francisco SOMA loft remodel.
Photo Credit: David Duncan Livingston
Esempio di una stanza da bagno padronale design di medie dimensioni con ante lisce, zona vasca/doccia separata, WC sospeso, piastrelle grigie, piastrelle in ceramica, pareti grigie, pavimento con piastrelle in ceramica, lavabo rettangolare, pavimento grigio e porta doccia a battente
Esempio di una stanza da bagno padronale design di medie dimensioni con ante lisce, zona vasca/doccia separata, WC sospeso, piastrelle grigie, piastrelle in ceramica, pareti grigie, pavimento con piastrelle in ceramica, lavabo rettangolare, pavimento grigio e porta doccia a battente
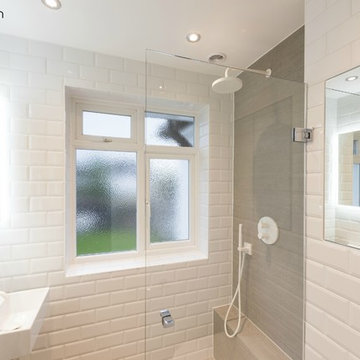
Combining white Metro Subway tiles with a block of colour is a great look. Either accentuate the tiles with dark grout or finish with a subtle look by matching the grout with the tile colour. The concrete feature wall shows off the crisp white brassware making a striking statement. Simple downlights add to the effortless look to create a clutter free showering space. Adding mirrors on opposite walls enhance a sense of space and light.
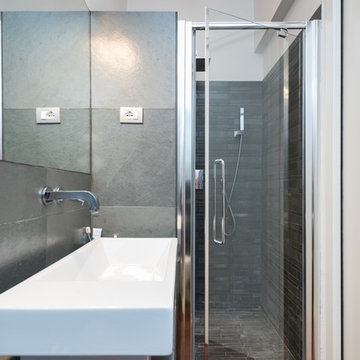
Paolo Fusco © 2017 Houzz
Immagine di una stanza da bagno con doccia contemporanea con ante grigie, zona vasca/doccia separata, WC a due pezzi, parquet scuro e lavabo rettangolare
Immagine di una stanza da bagno con doccia contemporanea con ante grigie, zona vasca/doccia separata, WC a due pezzi, parquet scuro e lavabo rettangolare
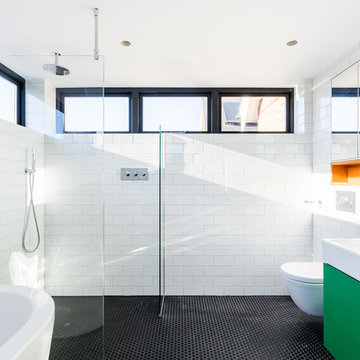
Foto di una stanza da bagno contemporanea di medie dimensioni con ante lisce, ante verdi, zona vasca/doccia separata, WC sospeso, pareti bianche, lavabo rettangolare, pavimento nero e doccia aperta
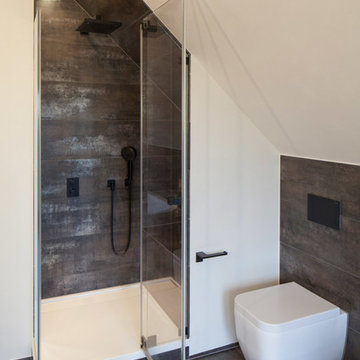
Lehmputz gilt als das ideale Material für Bäder, da es den entstehenden Wasserdampf aufnimmt und diesen anschließend wieder abgibt. Dadurch wird die Schimmelbildung im Bad vorgebeugt und es entsteht ein gesundes und angenehmes Raumklima. Lehmputz ist eines unser bevorzugten Materialien, da es nicht nur ein gesundes Raumklima schafft, sondern auch einen besonderen Flair den Räumen verleiht. Hier trifft heller Lehmputz auf dunkel braune Fliesen, die sehr gut zusammen harmonieren und eine warme und freundliche Atmosphäre entstehen lassen.
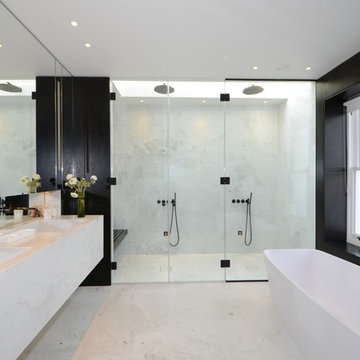
Ben Thomas
Esempio di una stanza da bagno minimal di medie dimensioni con vasca freestanding, zona vasca/doccia separata, piastrelle di marmo, pareti nere, pavimento in marmo, lavabo rettangolare, top in marmo, pavimento bianco e porta doccia a battente
Esempio di una stanza da bagno minimal di medie dimensioni con vasca freestanding, zona vasca/doccia separata, piastrelle di marmo, pareti nere, pavimento in marmo, lavabo rettangolare, top in marmo, pavimento bianco e porta doccia a battente
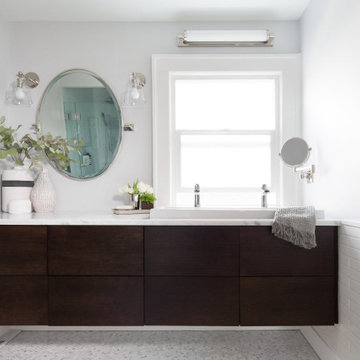
A family of four shares this one full bath on the top floor of an historic Mt. Baker home, and before the renovation, a big clawfoot tub that no one in the family enjoyed showering in took up most of an already tight space. Add in the fact that the homeowners' taste leans modern while their home is solidly tradtitional and our challenge was clear: design a bathroom that allowed a crowd to get ready in the morning and balanced our clients' personal style with what made sense in the context of this older home.
The finished bathroom includes a trough sink so two people can be brushing teeth at the same time, a floating vanity with tons of storage, and a shower carved out of space borrowed from an adjacent hallway closet.
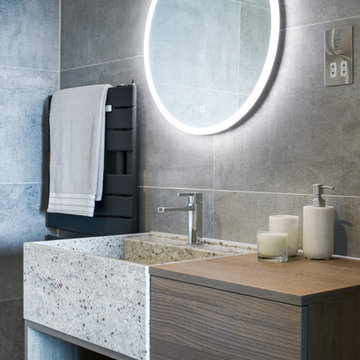
Ispirazione per una stanza da bagno padronale costiera con ante lisce, ante in legno bruno, vasca sottopiano, zona vasca/doccia separata, WC sospeso, piastrelle grigie, piastrelle in ceramica, pareti grigie, pavimento con piastrelle in ceramica, lavabo rettangolare, top in marmo, pavimento grigio, doccia aperta e top beige
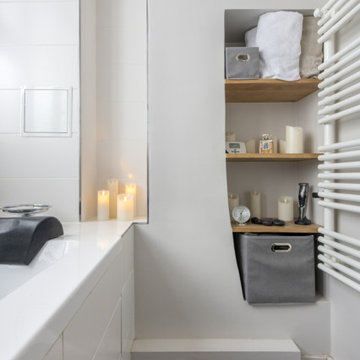
L’élégance par excellence
Il s’agit d’une rénovation totale d’un appartement de 60m2; L’objectif ? Moderniser et revoir l’ensemble de l’organisation des pièces de cet appartement vieillot. Nos clients souhaitaient une esthétique sobre, élégante et ouvrir les espaces.
Notre équipe d’architecte a ainsi travaillé sur une palette de tons neutres : noir, blanc et une touche de bois foncé pour adoucir le tout. Une conjugaison qui réussit à tous les coups ! Un des exemples les plus probants est sans aucun doute la cuisine. Véritable écrin contemporain, la cuisine @ikeafrance noire trône en maître et impose son style avec son ilot central. Les plans de travail et le plancher boisés font échos enter eux, permettant de dynamiser l’ensemble.
Le salon s’ouvre avec une verrière fixe pour conserver l’aspect traversant. La verrière se divise en deux parties car nous avons du compter avec les colonnes techniques verticales de l’immeuble (qui ne peuvent donc être enlevées).
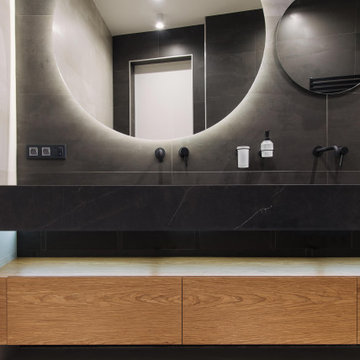
Из гостиной можно попасть в невероятной красоты санузел! Зеркало напоминаем солнечное затмение благодаря своей форме и подсветке. Здесь, как и в предыдущих комнатах, много черного цвета. Тем не менее, за счет абсолютно прозрачной душевой перегородки, пространство не кажется «грузным».
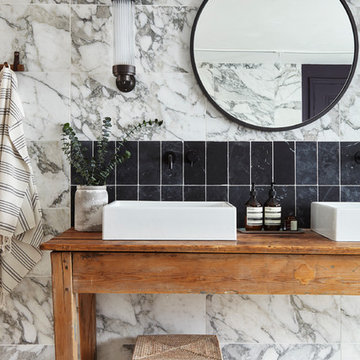
Battersea Builders were proud to be selected as the preferred builder for the Houzz of 2018 project, showcasing the latest in design and interiors.
Photo Credit: @runforthehills
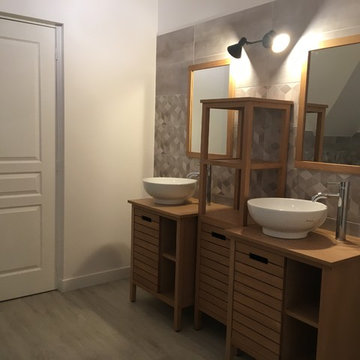
Esempio di una stanza da bagno padronale minimal di medie dimensioni con ante beige, vasca idromassaggio, zona vasca/doccia separata, piastrelle beige, pareti beige, parquet chiaro, lavabo rettangolare, top in legno, pavimento beige e doccia aperta
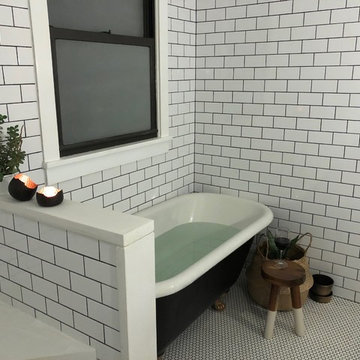
Vintage clawfoot tub that we had painted for this bathroom. Mixing the old with new.
Idee per una stanza da bagno padronale minimalista di medie dimensioni con consolle stile comò, ante in legno scuro, vasca con piedi a zampa di leone, zona vasca/doccia separata, WC monopezzo, piastrelle bianche, piastrelle in ceramica, pareti bianche, pavimento con piastrelle in ceramica, lavabo rettangolare, top in legno, pavimento bianco e doccia aperta
Idee per una stanza da bagno padronale minimalista di medie dimensioni con consolle stile comò, ante in legno scuro, vasca con piedi a zampa di leone, zona vasca/doccia separata, WC monopezzo, piastrelle bianche, piastrelle in ceramica, pareti bianche, pavimento con piastrelle in ceramica, lavabo rettangolare, top in legno, pavimento bianco e doccia aperta
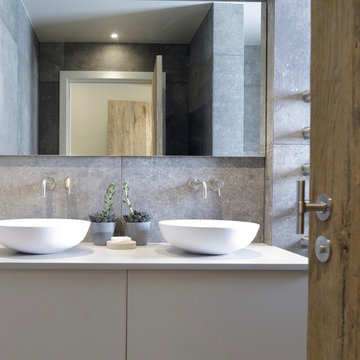
A stylish en suite shower room with gorgeously dark ceramic porcelain tiles and danish design bathroom fittings. Working with and alongside Llama Architects & Llama Projects on the creation of this stylish contemporary family new build home project.
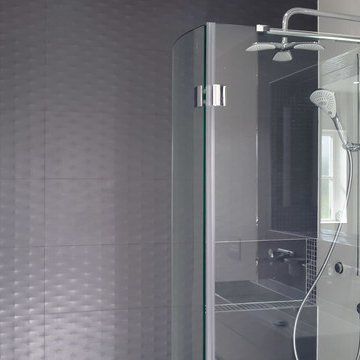
Lukas Kedden - keddendesigns.com
Ispirazione per una stanza da bagno per bambini minimalista di medie dimensioni con ante bianche, vasca freestanding, zona vasca/doccia separata, WC sospeso, piastrelle multicolore, piastrelle in gres porcellanato, pareti multicolore, pavimento in gres porcellanato, lavabo rettangolare, pavimento multicolore e porta doccia a battente
Ispirazione per una stanza da bagno per bambini minimalista di medie dimensioni con ante bianche, vasca freestanding, zona vasca/doccia separata, WC sospeso, piastrelle multicolore, piastrelle in gres porcellanato, pareti multicolore, pavimento in gres porcellanato, lavabo rettangolare, pavimento multicolore e porta doccia a battente
Bagni con zona vasca/doccia separata e lavabo rettangolare - Foto e idee per arredare
9

