Bagni con WC sospeso - Foto e idee per arredare
Filtra anche per:
Budget
Ordina per:Popolari oggi
141 - 160 di 41.228 foto
1 di 3
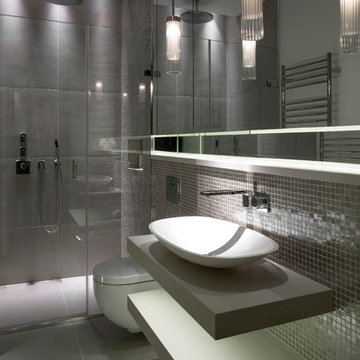
Immagine di una stanza da bagno con doccia design con lavabo a bacinella, nessun'anta, ante grigie, doccia a filo pavimento, WC sospeso, piastrelle grigie e pareti grigie
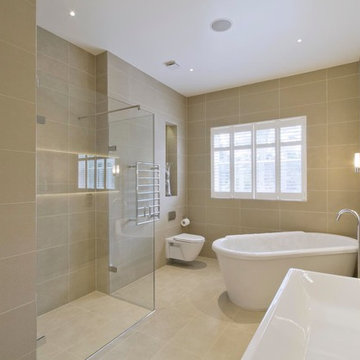
Family bathroom
Esempio di una stanza da bagno padronale design di medie dimensioni con piastrelle in gres porcellanato, vasca freestanding, doccia ad angolo, WC sospeso, pavimento in gres porcellanato, piastrelle beige, pareti beige, lavabo rettangolare e pavimento beige
Esempio di una stanza da bagno padronale design di medie dimensioni con piastrelle in gres porcellanato, vasca freestanding, doccia ad angolo, WC sospeso, pavimento in gres porcellanato, piastrelle beige, pareti beige, lavabo rettangolare e pavimento beige
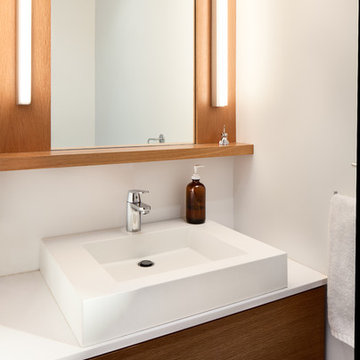
Matt Delphenich
Ispirazione per una piccola stanza da bagno con doccia moderna con lavabo a bacinella, ante lisce, ante in legno scuro, top in quarzo composito, doccia alcova, WC sospeso, piastrelle blu, pareti bianche e pavimento in marmo
Ispirazione per una piccola stanza da bagno con doccia moderna con lavabo a bacinella, ante lisce, ante in legno scuro, top in quarzo composito, doccia alcova, WC sospeso, piastrelle blu, pareti bianche e pavimento in marmo
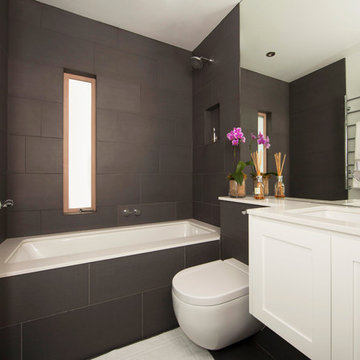
A very small family bathroom in need of updating. To keep it as open as possible we created continual lines and had the bath and sink undermounted and the toilet wall hung.
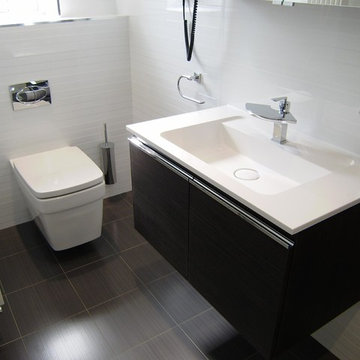
Compact En-Suite design completed by Reflections | Studio that demonstrates that even the smallest of spaces can be transformed by correct use of products. Here we specified large format white tiles to give the room the appearance of a larger area and then wall mounted fittings to show more floor space aiding to the client requirement of a feeling of more space within the room.
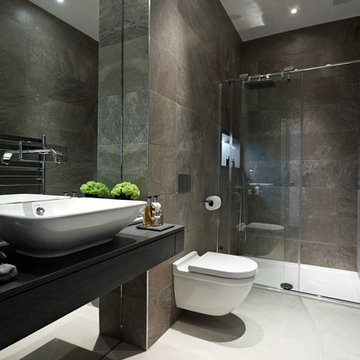
Ispirazione per una stanza da bagno minimal con ante in legno bruno, doccia a filo pavimento, WC sospeso, piastrelle marroni, piastrelle in gres porcellanato, pavimento in gres porcellanato e lavabo a bacinella

It was quite a feat for the builder, Len Developments, to correctly align the horizontal grain in the stone, The end result is certainly very dramatic.
Photography: Bruce Hemming
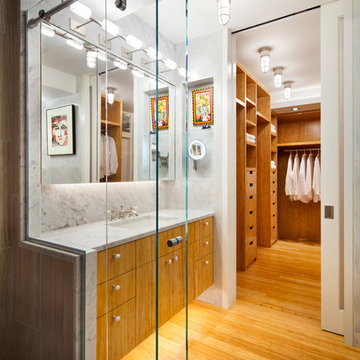
© Steve Freihon/ Tungsten LLC
Ispirazione per una piccola stanza da bagno padronale minimal con ante lisce, ante in legno scuro, piastrelle bianche, lastra di pietra, lavabo sottopiano, doccia aperta, WC sospeso, pavimento in bambù, top in marmo, pareti bianche e porta doccia scorrevole
Ispirazione per una piccola stanza da bagno padronale minimal con ante lisce, ante in legno scuro, piastrelle bianche, lastra di pietra, lavabo sottopiano, doccia aperta, WC sospeso, pavimento in bambù, top in marmo, pareti bianche e porta doccia scorrevole
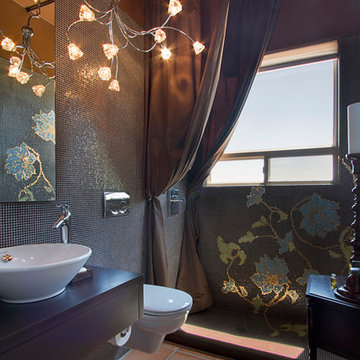
This homeowner wanted to take some risks in their guest bath and this is the result. It is a lively space with a modern feel that uses the limited space well.
Photography by Jeffrey Volker

Michael J. Lee
Foto di una stanza da bagno padronale design di medie dimensioni con vasca/doccia, WC sospeso, piastrelle blu, piastrelle di vetro, ante lisce, ante in legno bruno, vasca ad alcova, pareti bianche, pavimento in marmo, lavabo integrato e top in quarzo composito
Foto di una stanza da bagno padronale design di medie dimensioni con vasca/doccia, WC sospeso, piastrelle blu, piastrelle di vetro, ante lisce, ante in legno bruno, vasca ad alcova, pareti bianche, pavimento in marmo, lavabo integrato e top in quarzo composito
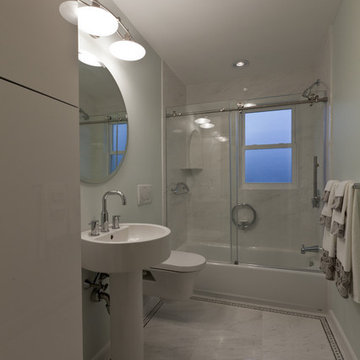
Over-sized, marble-look porcelain tiles and streamlined plumbing fixtures give this hall bathroom its crisp, classic and uncluttered look. Keeping both the linen cabinet and the toilet off the floor and hung on the wall presents the perfect opportunity for a mosaic border around the room for that added touch of class. This hall bathroom proves less is more: making an impression with its clean-lined transitional aesthetic.
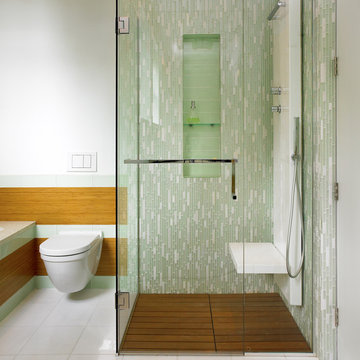
Jo Ann Richards
bamboo and green glass create a fresh look for a bathroom with sustainable products
Esempio di una stanza da bagno design con doccia a filo pavimento, WC sospeso, piastrelle verdi, piastrelle di vetro, nicchia e panca da doccia
Esempio di una stanza da bagno design con doccia a filo pavimento, WC sospeso, piastrelle verdi, piastrelle di vetro, nicchia e panca da doccia

contemporary bath with adjacent courtyard
Ispirazione per una grande stanza da bagno padronale design con ante lisce, ante in legno chiaro, vasca freestanding, doccia alcova, WC sospeso, piastrelle bianche, pareti bianche, pavimento alla veneziana, lavabo sottopiano, top in marmo, pavimento bianco, porta doccia a battente, top blu, panca da doccia, due lavabi, mobile bagno sospeso e soffitto a volta
Ispirazione per una grande stanza da bagno padronale design con ante lisce, ante in legno chiaro, vasca freestanding, doccia alcova, WC sospeso, piastrelle bianche, pareti bianche, pavimento alla veneziana, lavabo sottopiano, top in marmo, pavimento bianco, porta doccia a battente, top blu, panca da doccia, due lavabi, mobile bagno sospeso e soffitto a volta

Reconfiguration of a dilapidated bathroom and separate toilet in a Victorian house in Walthamstow village.
The original toilet was situated straight off of the landing space and lacked any privacy as it opened onto the landing. The original bathroom was separate from the WC with the entrance at the end of the landing. To get to the rear bedroom meant passing through the bathroom which was not ideal. The layout was reconfigured to create a family bathroom which incorporated a walk-in shower where the original toilet had been and freestanding bath under a large sash window. The new bathroom is slightly slimmer than the original this is to create a short corridor leading to the rear bedroom.
The ceiling was removed and the joists exposed to create the feeling of a larger space. A rooflight sits above the walk-in shower and the room is flooded with natural daylight. Hanging plants are hung from the exposed beams bringing nature and a feeling of calm tranquility into the space.

Ispirazione per una stanza da bagno padronale moderna di medie dimensioni con nessun'anta, vasca da incasso, WC sospeso, piastrelle di cemento, pareti grigie, pavimento in cementine, lavabo sospeso, pavimento grigio, vasca/doccia, piastrelle marroni e un lavabo

Réfection totale de cette salle d'eau, style atelier, vintage réchauffé par des éléments en bois.
Photo : Léandre Cheron
Idee per una piccola stanza da bagno con doccia design con doccia a filo pavimento, WC sospeso, piastrelle diamantate, pareti bianche, pavimento in cementine, top in legno, pavimento nero, nessun'anta, ante in legno scuro, piastrelle bianche, lavabo a bacinella, doccia aperta e top beige
Idee per una piccola stanza da bagno con doccia design con doccia a filo pavimento, WC sospeso, piastrelle diamantate, pareti bianche, pavimento in cementine, top in legno, pavimento nero, nessun'anta, ante in legno scuro, piastrelle bianche, lavabo a bacinella, doccia aperta e top beige
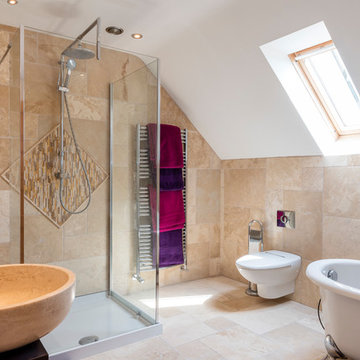
Ben Carpenter
Foto di una stanza da bagno mediterranea di medie dimensioni con vasca freestanding, WC sospeso, piastrelle beige, pareti beige, lavabo a bacinella, pavimento beige e top nero
Foto di una stanza da bagno mediterranea di medie dimensioni con vasca freestanding, WC sospeso, piastrelle beige, pareti beige, lavabo a bacinella, pavimento beige e top nero
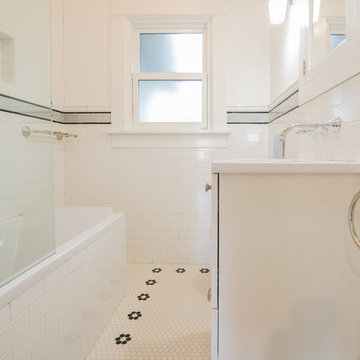
The bathroom was expertly tiled by our own tile professionals. Subway tiles line the shower and 1” hex on the floor give it a classic feel that was affordable and stylish. A wall mounted toilet by Duravit was used to save space as well as a floating bath vanity.

Custom straight-grain cedar sauna, custom straight oak cabinets with skirt back-lighting. 3-D tile vanity backsplash with wall mounted fixtures and LED mirrors. Light-projected shower plumbing box with custom glass. Pebble-inlaid and heated wood-tile flooring.
Photo by Marcie Heitzmann

Idee per una grande stanza da bagno padronale classica con ante in stile shaker, ante bianche, vasca freestanding, doccia ad angolo, WC sospeso, piastrelle bianche, piastrelle in ceramica, pareti beige, pavimento con piastrelle in ceramica, lavabo da incasso, top in quarzo composito, pavimento beige, porta doccia a battente, top bianco, nicchia, due lavabi, mobile bagno incassato e travi a vista
Bagni con WC sospeso - Foto e idee per arredare
8

