Bagni con WC sospeso e piastrelle di pietra calcarea - Foto e idee per arredare
Filtra anche per:
Budget
Ordina per:Popolari oggi
41 - 60 di 338 foto
1 di 3

BeachHaus is built on a previously developed site on Siesta Key. It sits directly on the bay but has Gulf views from the upper floor and roof deck.
The client loved the old Florida cracker beach houses that are harder and harder to find these days. They loved the exposed roof joists, ship lap ceilings, light colored surfaces and inviting and durable materials.
Given the risk of hurricanes, building those homes in these areas is not only disingenuous it is impossible. Instead, we focused on building the new era of beach houses; fully elevated to comfy with FEMA requirements, exposed concrete beams, long eaves to shade windows, coralina stone cladding, ship lap ceilings, and white oak and terrazzo flooring.
The home is Net Zero Energy with a HERS index of -25 making it one of the most energy efficient homes in the US. It is also certified NGBS Emerald.
Photos by Ryan Gamma Photography
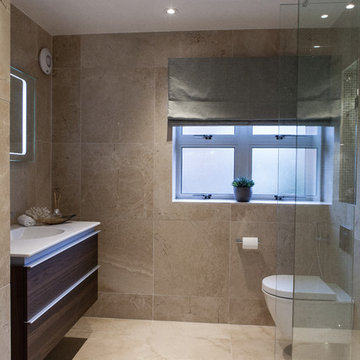
Previously a separate WC and bathroom room, the wall was removed and the area fully renovated to increase the sense of light and space. Now it houses a large walk-in shower with wall hung vanity unit & WC. Fully tiled in beautiful large format limestone tiles, with glass mosaic tiles used in the alcoves to add visual interest. Lighting has been used to highlight the alcoves as well as discrete low level wall lights either side of the WC which wash light across the floor.
Photo Credit: Michel Focard de Fontefiguires

A bespoke bathroom designed to meld into the vast greenery of the outdoors. White oak cabinetry, limestone countertops and backsplash, custom black metal mirrors, and natural stone floors.
The water closet features wallpaper from Kale Tree. www.kaletree.com
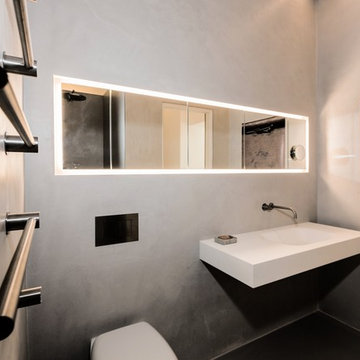
Andreas Kern
Esempio di un piccolo bagno di servizio moderno con ante lisce, WC sospeso, piastrelle grigie, piastrelle di pietra calcarea, pareti grigie, pavimento in cemento, lavabo rettangolare, top in superficie solida e pavimento grigio
Esempio di un piccolo bagno di servizio moderno con ante lisce, WC sospeso, piastrelle grigie, piastrelle di pietra calcarea, pareti grigie, pavimento in cemento, lavabo rettangolare, top in superficie solida e pavimento grigio
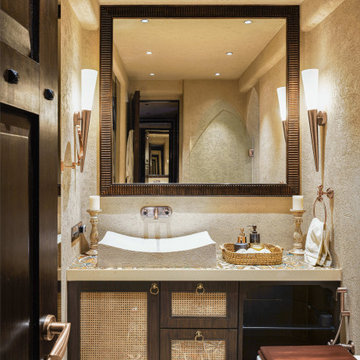
The lime-plastered walls exude vintage allure,
Transforming the bathroom to rustic Moroccan pure.
Raw and natural, its beauty is sublime,
With wooden vanity and cane shutters, playful in time.
Rustic copper tiles, worn out and aged,
Add old charm, as if history's been engaged.
Captivating and unique, this sanctuary stands,
A blend of cultures, where elegance expands.
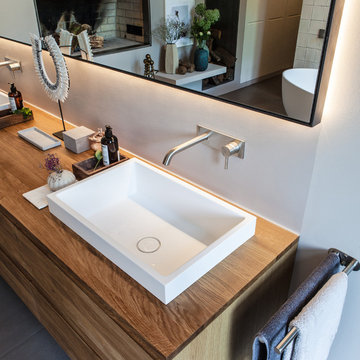
Interior Design Konzept & Umsetzung: EMMA B. HOME
Fotograf: Markus Tedeskino
Ispirazione per una grande stanza da bagno padronale minimal con ante lisce, ante in legno chiaro, vasca freestanding, doccia a filo pavimento, WC sospeso, piastrelle bianche, piastrelle di pietra calcarea, pareti beige, pavimento con piastrelle in ceramica, lavabo da incasso, top in superficie solida, pavimento grigio, doccia aperta e top marrone
Ispirazione per una grande stanza da bagno padronale minimal con ante lisce, ante in legno chiaro, vasca freestanding, doccia a filo pavimento, WC sospeso, piastrelle bianche, piastrelle di pietra calcarea, pareti beige, pavimento con piastrelle in ceramica, lavabo da incasso, top in superficie solida, pavimento grigio, doccia aperta e top marrone
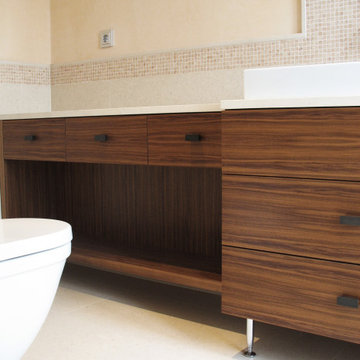
Die Maisonette-Wohnung über den Dächern von Frankfurt bekam 4 Bäder, hier eins der Bäder im unteren Geschoss mit großem individuell geplantem Waschtischunterbau aus Nussbaum, hellem Kalksteinboden und halbhoher Wandverkleidung aus Natusteinmosaik. Die Planung wurde detailliert mit den jeweiligen Bewohnern abgestimmt und realisiert.

The design of this remodel of a small two-level residence in Noe Valley reflects the owner's passion for Japanese architecture. Having decided to completely gut the interior partitions, we devised a better-arranged floor plan with traditional Japanese features, including a sunken floor pit for dining and a vocabulary of natural wood trim and casework. Vertical grain Douglas Fir takes the place of Hinoki wood traditionally used in Japan. Natural wood flooring, soft green granite and green glass backsplashes in the kitchen further develop the desired Zen aesthetic. A wall to wall window above the sunken bath/shower creates a connection to the outdoors. Privacy is provided through the use of switchable glass, which goes from opaque to clear with a flick of a switch. We used in-floor heating to eliminate the noise associated with forced-air systems.
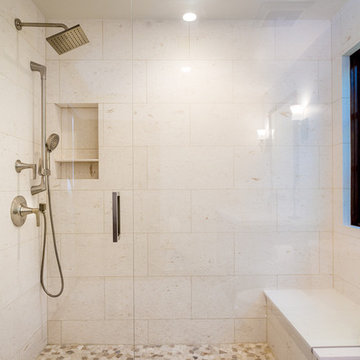
This luxurious alcove shower in a Westlake Village guest bath was redesigned with a sleek profile, using a seamless shower door and honed Verano limestone wall tiles in Corinthian White. A spacious bench under the oversized window creates a serene spot that brings the lap of luxury home. The Beach Mix Mosaic floor tile adds earthy texture and warms up the palette.
Photographer: Tom Clary
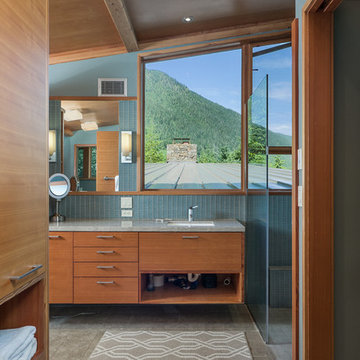
The epitome of NW Modern design tucked away on a private 4+ acre lot in the gated Uplands Reserve. Designed by Prentiss Architects to make a statement on the landscape yet integrate seamlessly into the natural surroundings. Floor to ceiling windows take in the views of Mt. Si and Rattlesnake Ridge. Indoor and outdoor fireplaces, a deck with hot tub and soothing koi pond beckon you outdoors. Let this intimate home with additional detached guest suite be your retreat from urban chaos.
FJU Photo

Foto di una stanza da bagno con doccia tropicale di medie dimensioni con ante di vetro, ante verdi, zona vasca/doccia separata, WC sospeso, piastrelle di pietra calcarea, pavimento in ardesia, lavabo da incasso, top in legno, pavimento nero, top marrone, un lavabo, mobile bagno incassato, carta da parati e piastrelle verdi
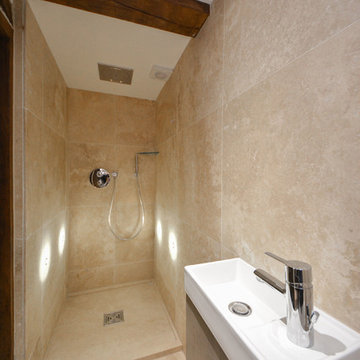
Downstairs Bathroom. Wetroom Style - open plan. Travertine large format tiles. Original features mixed with modern details.
Photographs - Mike Waterman

Esempio di una grande stanza da bagno padronale minimal con ante lisce, ante grigie, vasca freestanding, doccia a filo pavimento, WC sospeso, piastrelle grigie, piastrelle di pietra calcarea, pareti bianche, pavimento in pietra calcarea, lavabo sottopiano, top in quarzo composito, pavimento grigio, porta doccia a battente, top bianco, panca da doccia, due lavabi, mobile bagno sospeso e soffitto a volta
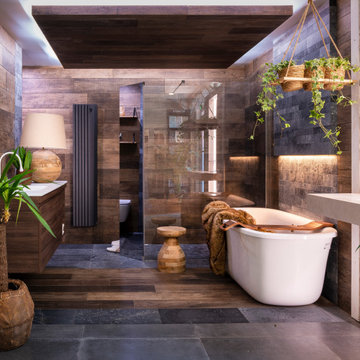
Salle de bain style chalet.
Présente au showroom de la Trinité à Nice
Immagine di una grande stanza da bagno padronale stile rurale con ante marroni, vasca freestanding, doccia a filo pavimento, WC sospeso, piastrelle marroni, piastrelle di pietra calcarea, pareti marroni, lavabo a consolle, doccia aperta, top bianco, un lavabo e mobile bagno sospeso
Immagine di una grande stanza da bagno padronale stile rurale con ante marroni, vasca freestanding, doccia a filo pavimento, WC sospeso, piastrelle marroni, piastrelle di pietra calcarea, pareti marroni, lavabo a consolle, doccia aperta, top bianco, un lavabo e mobile bagno sospeso
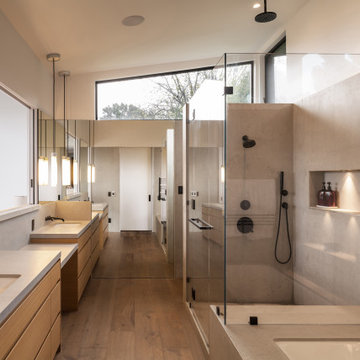
Idee per una grande stanza da bagno padronale design con ante lisce, ante in legno scuro, vasca sottopiano, doccia aperta, WC sospeso, piastrelle grigie, piastrelle di pietra calcarea, pareti bianche, pavimento in legno massello medio, lavabo sottopiano, top in quarzite, pavimento marrone, porta doccia a battente, top grigio, panca da doccia, due lavabi e mobile bagno incassato
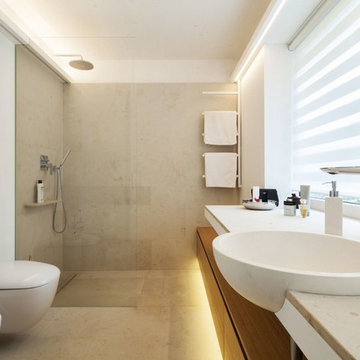
Foto di una piccola stanza da bagno con doccia minimal con ante lisce, ante in legno chiaro, WC sospeso, piastrelle grigie, pareti bianche, lavabo da incasso, pavimento in pietra calcarea, top in pietra calcarea, doccia alcova e piastrelle di pietra calcarea
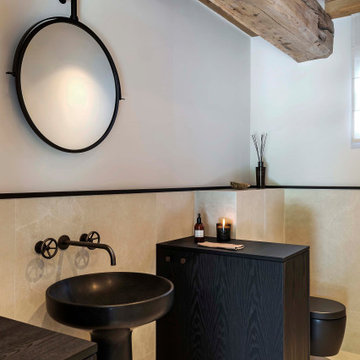
Foto di un grande bagno di servizio industriale con ante nere, WC sospeso, piastrelle beige, piastrelle di pietra calcarea, pareti beige, pavimento in pietra calcarea, lavabo da incasso, top in marmo, pavimento beige e mobile bagno incassato
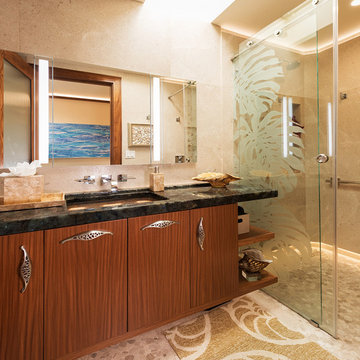
Cabinets by Richard Landon. Photography by Greg Hoxsie. Interior design by Valorie Spence of Interior Design Solutions, Maui, Hawaii.
Monstera leaf carved art glass panel is by Maui glass artist Janine Arlidge. Gauged pebble pathway inset in the floor to shower. Pebble like hand forged polished stainless steel bronze cabinet pulls; undermount pebble glass sink; fossil shells in the limestone and mosaic tile with shells embedded; capiz shell bath accessories; and art glass shells unify this elegant beach designed bath. Grain matched floating cabinets of afromosia give the needed contrast. Great lighting from the Robern storage cabinets.
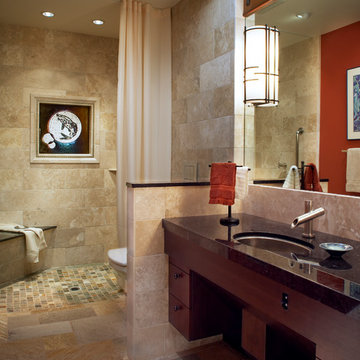
Ispirazione per una stanza da bagno design di medie dimensioni con ante in legno bruno, doccia a filo pavimento, WC sospeso, piastrelle beige, piastrelle di pietra calcarea, pareti multicolore, lavabo sottopiano, top in quarzo composito, pavimento beige e doccia con tenda
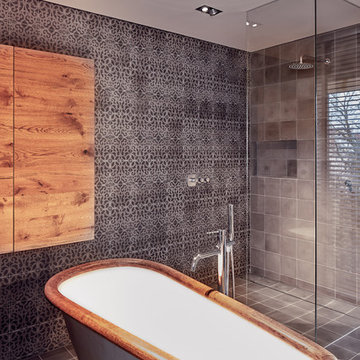
a-base | büro für architektur, Klaus Romberg
Immagine di una stanza da bagno padronale design di medie dimensioni con ante lisce, ante in legno bruno, vasca freestanding, doccia a filo pavimento, WC sospeso, piastrelle grigie, pareti beige, lavabo a bacinella, top in legno, pavimento grigio, doccia aperta e piastrelle di pietra calcarea
Immagine di una stanza da bagno padronale design di medie dimensioni con ante lisce, ante in legno bruno, vasca freestanding, doccia a filo pavimento, WC sospeso, piastrelle grigie, pareti beige, lavabo a bacinella, top in legno, pavimento grigio, doccia aperta e piastrelle di pietra calcarea
Bagni con WC sospeso e piastrelle di pietra calcarea - Foto e idee per arredare
3

