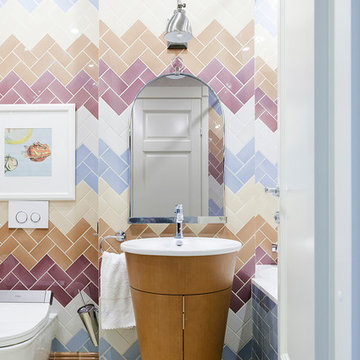Bagni con WC sospeso e piastrelle beige - Foto e idee per arredare
Filtra anche per:
Budget
Ordina per:Popolari oggi
161 - 180 di 9.669 foto
1 di 3
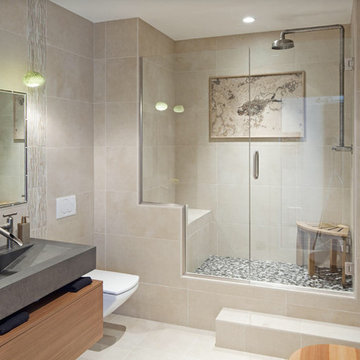
Idee per una stanza da bagno con doccia chic con lavabo integrato, ante lisce, ante in legno scuro, doccia alcova, WC sospeso e piastrelle beige
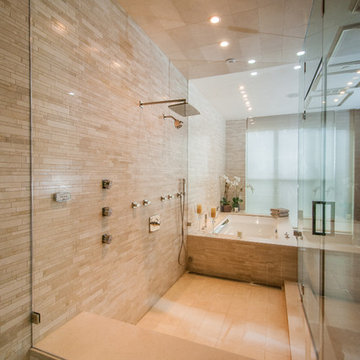
Large Glass Shower
Foto di una sauna contemporanea con lavabo sottopiano, vasca idromassaggio, WC sospeso, consolle stile comò, ante in legno scuro, top in travertino, piastrelle beige e piastrelle in pietra
Foto di una sauna contemporanea con lavabo sottopiano, vasca idromassaggio, WC sospeso, consolle stile comò, ante in legno scuro, top in travertino, piastrelle beige e piastrelle in pietra

Start and Finish Your Day in Serenity ✨
In the hustle of city life, our homes are our sanctuaries. Particularly, the shower room - where we both begin and unwind at the end of our day. Imagine stepping into a space bathed in soft, soothing light, embracing the calmness and preparing you for the day ahead, and later, helping you relax and let go of the day’s stress.
In Maida Vale, where architecture and design intertwine with the rhythm of London, the key to a perfect shower room transcends beyond just aesthetics. It’s about harnessing the power of natural light to create a space that not only revitalizes your body but also your soul.
But what about our ever-present need for space? The answer lies in maximizing storage, utilizing every nook - both deep and shallow - ensuring that everything you need is at your fingertips, yet out of sight, maintaining a clutter-free haven.
Let’s embrace the beauty of design, the tranquillity of soothing light, and the genius of clever storage in our Maida Vale homes. Because every day deserves a serene beginning and a peaceful end.
#MaidaVale #LondonLiving #SerenityAtHome #ShowerRoomSanctuary #DesignInspiration #NaturalLight #SmartStorage #HomeDesign #UrbanOasis #LondonHomes

A deux pas du canal de l’Ourq dans le XIXè arrondissement de Paris, cet appartement était bien loin d’en être un. Surface vétuste et humide, corroborée par des problématiques structurelles importantes, le local ne présentait initialement aucun atout. Ce fut sans compter sur la faculté de projection des nouveaux acquéreurs et d’un travail important en amont du bureau d’étude Védia Ingéniérie, que cet appartement de 27m2 a pu se révéler. Avec sa forme rectangulaire et ses 3,00m de hauteur sous plafond, le potentiel de l’enveloppe architecturale offrait à l’équipe d’Ameo Concept un terrain de jeu bien prédisposé. Le challenge : créer un espace nuit indépendant et allier toutes les fonctionnalités d’un appartement d’une surface supérieure, le tout dans un esprit chaleureux reprenant les codes du « bohème chic ». Tout en travaillant les verticalités avec de nombreux rangements se déclinant jusqu’au faux plafond, une cuisine ouverte voit le jour avec son espace polyvalent dinatoire/bureau grâce à un plan de table rabattable, une pièce à vivre avec son canapé trois places, une chambre en second jour avec dressing, une salle d’eau attenante et un sanitaire séparé. Les surfaces en cannage se mêlent au travertin naturel, essences de chêne et zelliges aux nuances sables, pour un ensemble tout en douceur et caractère. Un projet clé en main pour cet appartement fonctionnel et décontracté destiné à la location.

This home in Napa off Silverado was rebuilt after burning down in the 2017 fires. Architect David Rulon, a former associate of Howard Backen, known for this Napa Valley industrial modern farmhouse style. Composed in mostly a neutral palette, the bones of this house are bathed in diffused natural light pouring in through the clerestory windows. Beautiful textures and the layering of pattern with a mix of materials add drama to a neutral backdrop. The homeowners are pleased with their open floor plan and fluid seating areas, which allow them to entertain large gatherings. The result is an engaging space, a personal sanctuary and a true reflection of it's owners' unique aesthetic.
Inspirational features are metal fireplace surround and book cases as well as Beverage Bar shelving done by Wyatt Studio, painted inset style cabinets by Gamma, moroccan CLE tile backsplash and quartzite countertops.
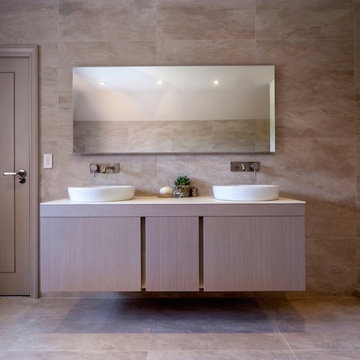
Working with and alongside Award Winning Janey Butler Interiors, creating n elegant Main Bedroom En-Suite Bathroom / Wet Room with walk in open rain shower, created using stunning Italian Porcelain Tiles. With under floor heating and Lutron Lighting & heat exchange throughout the whole of the house . Powder coated radiators in a calming colour to compliment this interior. The double walk in shower area has been created using a stunning large format tile which has a wonderful soft vein running through its design. A complimenting stone effect large tile for the walls and floor. Large Egg Bath with floor lit low LED lighting.
Brushed Stainelss Steel taps and fixtures throughout and a wall mounted toilet with wall mounted flush fitting flush.
Double His and Her sink with wood veneer wall mounted cupboard with lots of storage and soft close cupboards and drawers.
A beautiful relaxing room with calming colour tones and luxury design.
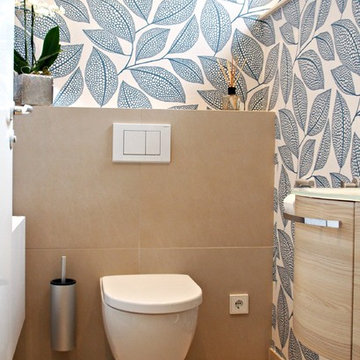
Das kleine separate WC wurde auf aktuellen Standard gebracht. So wurde das alte Stand-WC durch ein neues Hänge-WC an einer Vorwandinstallation ersetzt. Auch die neue Technologie bei WCs, es spülrandlos auszugestalten kam zum Einsatz. Aufgepeppt wurde der Raum nicht nur durch den Einsatz von neuen Objekten und dem kleinen Waschtisch, sondern vor allem durch die Tapete. Diese verleiht dem Raum, wie mir die Bauherren bestätigt haben, sehr mehr Weite.
Foto: Yvette Sillo
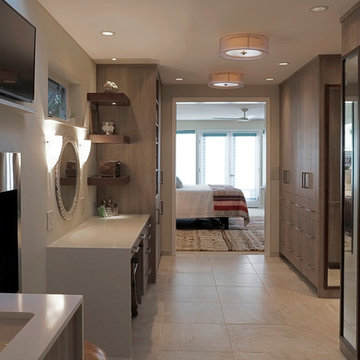
This master suite is luxurious, sophisticated and eclectic as many of the spaces the homeowners lived in abroad. There is a large luxe curbless shower, a private water closet, fireplace and TV. They also have a walk-in closet with abundant storage full of special spaces.
This master suite is now a uniquely personal space that functions brilliantly for this worldly couple who have decided to make this home there final destination.
Photo DeMane Design
Winner: 1st Place, ASID WA, Large Bath
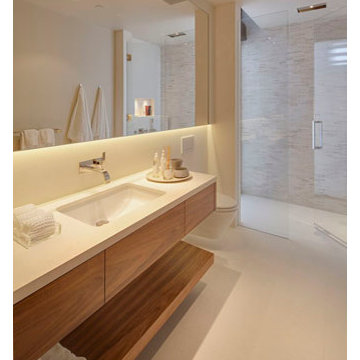
Nick Springett
Idee per una grande stanza da bagno minimal con lavabo sottopiano, top in pietra calcarea, doccia a filo pavimento, WC sospeso, piastrelle beige, lastra di pietra, pareti beige e pavimento in pietra calcarea
Idee per una grande stanza da bagno minimal con lavabo sottopiano, top in pietra calcarea, doccia a filo pavimento, WC sospeso, piastrelle beige, lastra di pietra, pareti beige e pavimento in pietra calcarea

Esempio di un piccolo bagno di servizio tradizionale con ante lisce, ante beige, WC sospeso, piastrelle beige, piastrelle di marmo, pareti bianche, pavimento con piastrelle in ceramica, lavabo integrato, top in marmo, pavimento beige, top beige, mobile bagno sospeso e pareti in legno

Архитектор-дизайнер: Ирина Килина
Дизайнер: Екатерина Дудкина
Foto di un piccolo bagno di servizio contemporaneo con ante marroni, WC sospeso, piastrelle beige, piastrelle in gres porcellanato, pareti beige, pavimento in gres porcellanato, lavabo integrato, top in superficie solida, pavimento nero, top bianco e mobile bagno sospeso
Foto di un piccolo bagno di servizio contemporaneo con ante marroni, WC sospeso, piastrelle beige, piastrelle in gres porcellanato, pareti beige, pavimento in gres porcellanato, lavabo integrato, top in superficie solida, pavimento nero, top bianco e mobile bagno sospeso

Idee per una stanza da bagno con doccia minimal di medie dimensioni con ante lisce, ante marroni, vasca freestanding, doccia ad angolo, WC sospeso, piastrelle beige, piastrelle in pietra, pareti beige, pavimento in pietra calcarea, lavabo integrato, top in superficie solida, porta doccia a battente, top bianco, nicchia, due lavabi e mobile bagno sospeso
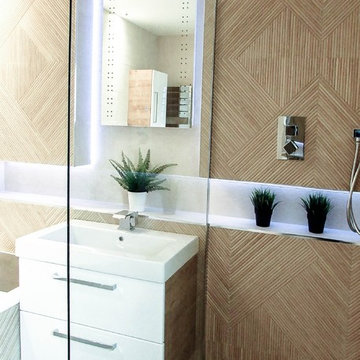
Elegant contemporary bathroom design with calm & light tones. We used tiles with effect of natural material finish, clean lines, recessed lighting with soft illumination and functional shelves with stream line.
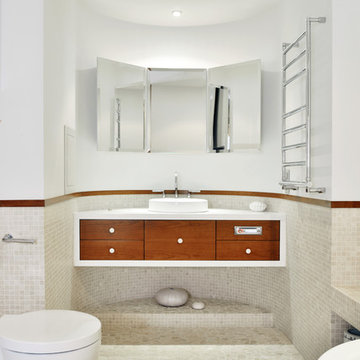
Ванная комната в белом цвете с раковиной, расположенной в округлой нише
Esempio di una stanza da bagno padronale design di medie dimensioni con WC sospeso, piastrelle beige, piastrelle a mosaico, pareti bianche, pavimento alla veneziana, lavabo a bacinella, pavimento beige, top bianco, ante lisce, ante in legno scuro e vasca da incasso
Esempio di una stanza da bagno padronale design di medie dimensioni con WC sospeso, piastrelle beige, piastrelle a mosaico, pareti bianche, pavimento alla veneziana, lavabo a bacinella, pavimento beige, top bianco, ante lisce, ante in legno scuro e vasca da incasso

Project Description
Set on the 2nd floor of a 1950’s modernist apartment building in the sought after Sydney Lower North Shore suburb of Mosman, this apartments only bathroom was in dire need of a lift. The building itself well kept with features of oversized windows/sliding doors overlooking lovely gardens, concrete slab cantilevers, great orientation for capturing the sun and those sleek 50’s modern lines.
It is home to Stephen & Karen, a professional couple who renovated the interior of the apartment except for the lone, very outdated bathroom. That was still stuck in the 50’s – they saved the best till last.
Structural Challenges
Very small room - 3.5 sq. metres;
Door, window and wall placement fixed;
Plumbing constraints due to single skin brick walls and outdated pipes;
Low ceiling,
Inadequate lighting &
Poor fixture placement.
Client Requirements
Modern updated bathroom;
NO BATH required;
Clean lines reflecting the modernist architecture
Easy to clean, minimal grout;
Maximize storage, niche and
Good lighting
Design Statement
You could not swing a cat in there! Function and efficiency of flow is paramount with small spaces and ensuring there was a single transition area was on top of the designer’s mind. The bathroom had to be easy to use, and the lines had to be clean and minimal to compliment the 1950’s architecture (and to make this tiny space feel bigger than it actual was). As the bath was not used regularly, it was the first item to be removed. This freed up floor space and enhanced the flow as considered above.
Due to the thin nature of the walls and plumbing constraints, the designer built up the wall (basin elevation) in parts to allow the plumbing to be reconfigured. This added depth also allowed for ample recessed overhead mirrored wall storage and a niche to be built into the shower. As the overhead units provided enough storage the basin was wall hung with no storage under. This coupled with the large format light coloured tiles gave the small room the feeling of space it required. The oversized tiles are effortless to clean, as is the solid surface material of the washbasin. The lighting is also enhanced by these materials and therefore kept quite simple. LEDS are fixed above and below the joinery and also a sensor activated LED light was added under the basin to offer a touch a tech to the owners. The renovation of this bathroom is the final piece to complete this apartment reno, and as such this 50’s wonder is ready to live on in true modern style.
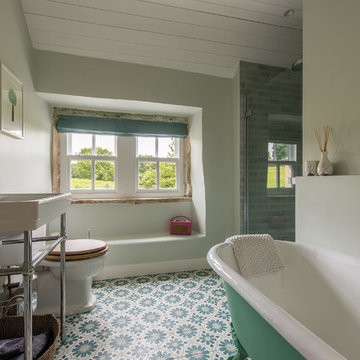
Immagine di una piccola stanza da bagno per bambini country con vasca freestanding, doccia aperta, WC sospeso, piastrelle beige, pareti beige, lavabo sospeso e porta doccia a battente
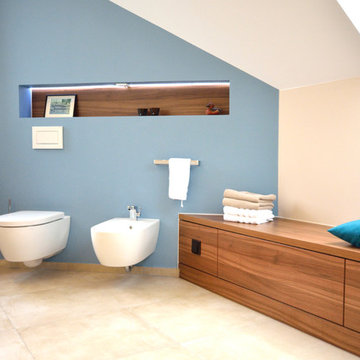
Jeannette Göbel
Esempio di un'ampia stanza da bagno padronale contemporanea con ante in legno scuro, doccia a filo pavimento, WC sospeso, piastrelle beige, piastrelle in ceramica, pareti blu, lavabo rettangolare, pavimento beige, porta doccia a battente, ante lisce e pavimento con piastrelle in ceramica
Esempio di un'ampia stanza da bagno padronale contemporanea con ante in legno scuro, doccia a filo pavimento, WC sospeso, piastrelle beige, piastrelle in ceramica, pareti blu, lavabo rettangolare, pavimento beige, porta doccia a battente, ante lisce e pavimento con piastrelle in ceramica
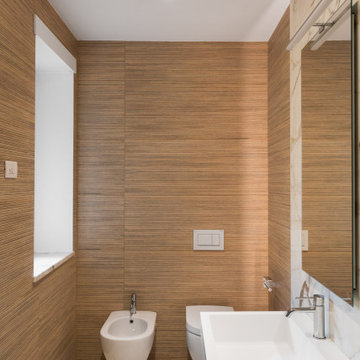
Idee per una grande e stretta e lunga stanza da bagno padronale design con ante lisce, ante bianche, vasca ad angolo, WC sospeso, piastrelle beige, piastrelle in gres porcellanato, pareti bianche, pavimento in gres porcellanato, lavabo sospeso, top in superficie solida, pavimento bianco, top bianco, un lavabo e mobile bagno sospeso
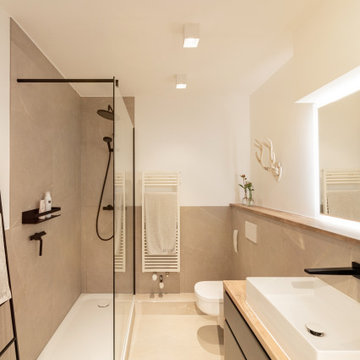
Esempio di una piccola stanza da bagno con doccia industriale con ante grigie, doccia ad angolo, WC sospeso, piastrelle beige, piastrelle in ceramica, pareti bianche, pavimento con piastrelle in ceramica, lavabo a bacinella, top in legno, pavimento beige, doccia aperta, top beige, un lavabo e mobile bagno sospeso
Bagni con WC sospeso e piastrelle beige - Foto e idee per arredare
9


