Bagni con WC sospeso e pavimento nero - Foto e idee per arredare
Filtra anche per:
Budget
Ordina per:Popolari oggi
241 - 260 di 2.876 foto
1 di 3
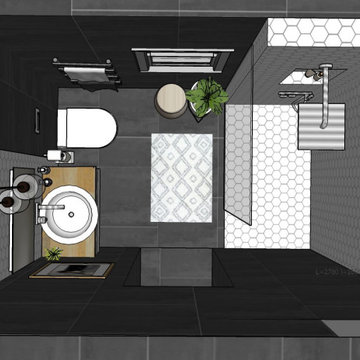
Ispirazione per una stanza da bagno con doccia design di medie dimensioni con ante lisce, ante bianche, doccia a filo pavimento, WC sospeso, piastrelle nere, piastrelle a mosaico, pareti nere, pavimento in cemento, lavabo a bacinella, top in superficie solida, pavimento nero, doccia aperta, top nero, un lavabo e mobile bagno sospeso

A bright bathroom remodel and refurbishment. The clients wanted a lot of storage, a good size bath and a walk in wet room shower which we delivered. Their love of blue was noted and we accented it with yellow, teak furniture and funky black tapware

Schlichte, klassische Aufteilung mit matter Keramik am WC und Duschtasse und Waschbecken aus Mineralwerkstoffe. Das Becken eingebaut in eine Holzablage mit Stauraummöglichkeit. Klare Linien und ein Materialmix von klein zu groß definieren den Raum. Großes Raumgefühl durch die offene Dusche.

Shoootin
Idee per una stanza da bagno con doccia contemporanea con ante lisce, ante nere, doccia alcova, WC sospeso, piastrelle bianche, piastrelle diamantate, pareti bianche, pavimento con piastrelle a mosaico, lavabo a bacinella, top in legno, pavimento nero, porta doccia scorrevole e top beige
Idee per una stanza da bagno con doccia contemporanea con ante lisce, ante nere, doccia alcova, WC sospeso, piastrelle bianche, piastrelle diamantate, pareti bianche, pavimento con piastrelle a mosaico, lavabo a bacinella, top in legno, pavimento nero, porta doccia scorrevole e top beige

I gäst WC:n i källaren satte vi kakel halvvägs upp på väggen och satte en tapet från Photowall.se upptill.
Idee per un piccolo bagno di servizio scandinavo con nessun'anta, ante bianche, WC sospeso, piastrelle bianche, piastrelle in ceramica, pareti bianche, pavimento con piastrelle in ceramica, pavimento nero, top nero e lavabo a colonna
Idee per un piccolo bagno di servizio scandinavo con nessun'anta, ante bianche, WC sospeso, piastrelle bianche, piastrelle in ceramica, pareti bianche, pavimento con piastrelle in ceramica, pavimento nero, top nero e lavabo a colonna

The ensuite is a luxurious space offering all the desired facilities. The warm theme of all rooms echoes in the materials used. The vanity was created from Recycled Messmate with a horizontal grain, complemented by the polished concrete bench top. The walk in double shower creates a real impact, with its black framed glass which again echoes with the framing in the mirrors and shelving.
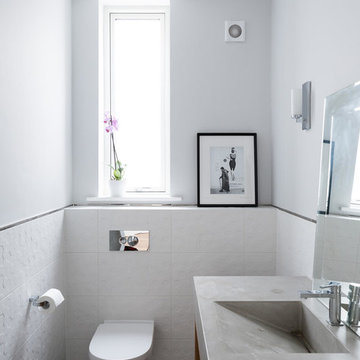
Aisling McCoy Photography
Ispirazione per un piccolo bagno di servizio minimal con WC sospeso, pareti gialle e pavimento nero
Ispirazione per un piccolo bagno di servizio minimal con WC sospeso, pareti gialle e pavimento nero
Eric Roth, Millicent Harvey
Foto di una stanza da bagno padronale minimal di medie dimensioni con pavimento nero, vasca freestanding, doccia alcova, porta doccia a battente, ante lisce, WC sospeso, pavimento in ardesia, lavabo integrato e top in superficie solida
Foto di una stanza da bagno padronale minimal di medie dimensioni con pavimento nero, vasca freestanding, doccia alcova, porta doccia a battente, ante lisce, WC sospeso, pavimento in ardesia, lavabo integrato e top in superficie solida

Ispirazione per una stanza da bagno padronale design di medie dimensioni con ante lisce, vasca freestanding, vasca/doccia, WC sospeso, piastrelle grigie, piastrelle in gres porcellanato, pareti grigie, lavabo a bacinella, pavimento nero, doccia con tenda, top nero, ante in legno scuro, pavimento in gres porcellanato e top in superficie solida
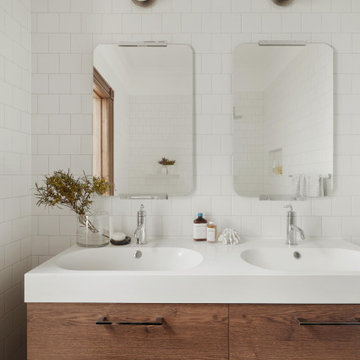
Sheltered within a Brooklyn Brownstone Townhouse, Arsight presents a luxurious white bathroom that encapsulates NYC's sophistication. The space breathes a tranquil, Scandinavian aura, further enhanced by gleaming subway tiles and finely crafted bathroom millwork. A custom, double oak vanity crowned with marble tops graces the room, mirrored in a tastefully chosen mirror. Subtle chrome plumbing fixtures and soft sconces layer the space with high-end refinement. Arsight's vision of luxury unravels where each detail contributes to the soothing sanctuary in the city's heart.
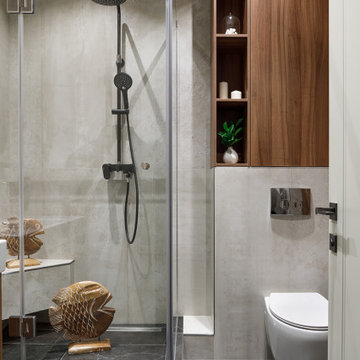
Архитектор-дизайнер: Ирина Килина
Дизайнер: Екатерина Дудкина
Esempio di una piccola stanza da bagno con doccia design con ante lisce, ante marroni, doccia ad angolo, WC sospeso, piastrelle beige, piastrelle in gres porcellanato, pareti beige, pavimento in gres porcellanato, lavabo integrato, top in superficie solida, pavimento nero, porta doccia a battente, top bianco, panca da doccia, un lavabo e mobile bagno sospeso
Esempio di una piccola stanza da bagno con doccia design con ante lisce, ante marroni, doccia ad angolo, WC sospeso, piastrelle beige, piastrelle in gres porcellanato, pareti beige, pavimento in gres porcellanato, lavabo integrato, top in superficie solida, pavimento nero, porta doccia a battente, top bianco, panca da doccia, un lavabo e mobile bagno sospeso

Foto di una stanza da bagno padronale design di medie dimensioni con ante lisce, ante nere, doccia aperta, WC sospeso, piastrelle nere, piastrelle in gres porcellanato, pavimento in gres porcellanato, lavabo a bacinella, pavimento nero, top nero, due lavabi, mobile bagno sospeso e pareti nere

A steam shower and sauna next to the pool area. the ultimate spa experience in the comfort of one's home
Ispirazione per un'ampia sauna minimalista con ante bianche, doccia doppia, WC sospeso, piastrelle nere, piastrelle in ceramica, pareti nere, pavimento con piastrelle in ceramica, lavabo sospeso, pavimento nero, porta doccia a battente e top bianco
Ispirazione per un'ampia sauna minimalista con ante bianche, doccia doppia, WC sospeso, piastrelle nere, piastrelle in ceramica, pareti nere, pavimento con piastrelle in ceramica, lavabo sospeso, pavimento nero, porta doccia a battente e top bianco
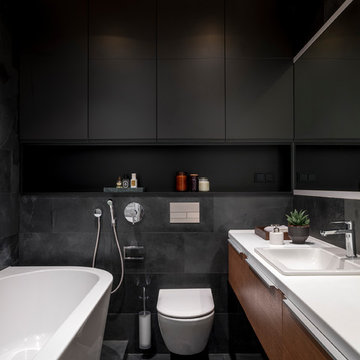
Idee per una stanza da bagno padronale minimal con ante lisce, ante in legno scuro, WC sospeso, piastrelle nere, lavabo da incasso, pavimento nero e top bianco
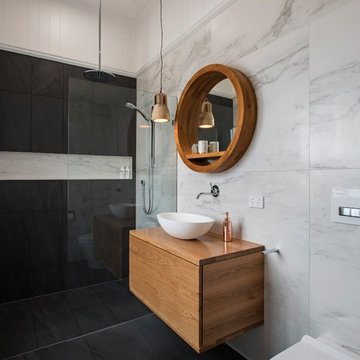
Ispirazione per una stanza da bagno con doccia design con ante in legno scuro, WC sospeso, piastrelle grigie, piastrelle nere, piastrelle in ceramica, pareti bianche, pavimento con piastrelle in ceramica, lavabo a bacinella, top in legno, doccia aperta, ante lisce, doccia a filo pavimento, pavimento nero e top marrone

Master suite addition to an existing 20's Spanish home in the heart of Sherman Oaks, approx. 300+ sq. added to this 1300sq. home to provide the needed master bedroom suite. the large 14' by 14' bedroom has a 1 lite French door to the back yard and a large window allowing much needed natural light, the new hardwood floors were matched to the existing wood flooring of the house, a Spanish style arch was done at the entrance to the master bedroom to conform with the rest of the architectural style of the home.
The master bathroom on the other hand was designed with a Scandinavian style mixed with Modern wall mounted toilet to preserve space and to allow a clean look, an amazing gloss finish freestanding vanity unit boasting wall mounted faucets and a whole wall tiled with 2x10 subway tile in a herringbone pattern.
For the floor tile we used 8x8 hand painted cement tile laid in a pattern pre determined prior to installation.
The wall mounted toilet has a huge open niche above it with a marble shelf to be used for decoration.
The huge shower boasts 2x10 herringbone pattern subway tile, a side to side niche with a marble shelf, the same marble material was also used for the shower step to give a clean look and act as a trim between the 8x8 cement tiles and the bark hex tile in the shower pan.
Notice the hidden drain in the center with tile inserts and the great modern plumbing fixtures in an old work antique bronze finish.
A walk-in closet was constructed as well to allow the much needed storage space.

Idee per una piccola stanza da bagno padronale minimal con ante lisce, ante gialle, vasca ad alcova, WC sospeso, piastrelle bianche, piastrelle in ceramica, pareti grigie, pavimento in gres porcellanato, lavabo rettangolare, top in superficie solida, pavimento nero, top bianco, nicchia, due lavabi e mobile bagno incassato
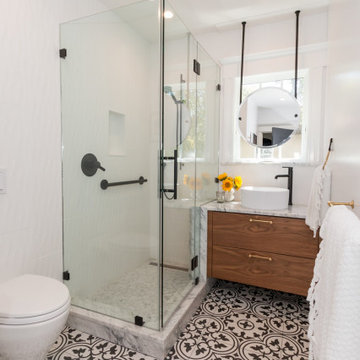
This small bathroom on the first floor of a 1910 Berkeley home was dark, dank, and cramped. By removing the old bathtub, replacing the window, reconfiguring all the plumbing and adding a glass shower stall, the room was converted to a bright, spacious and functional space.
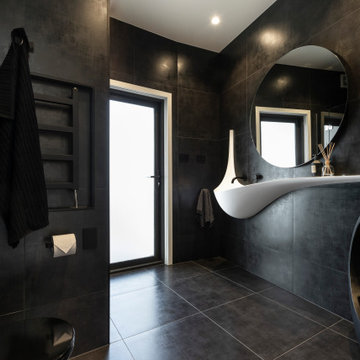
Ispirazione per una stanza da bagno con doccia minimalista di medie dimensioni con ante bianche, doccia ad angolo, piastrelle nere, piastrelle in ceramica, pareti nere, pavimento con piastrelle in ceramica, lavabo sospeso, top in quarzo composito, pavimento nero, porta doccia a battente, top bianco, un lavabo, mobile bagno sospeso e WC sospeso
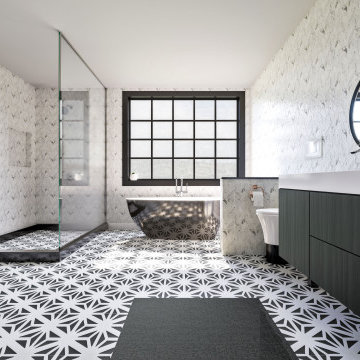
Our Scandinavian bathroom.. you can also see the video of this design
https://www.youtube.com/watch?v=vS1A8XAGUYU
for more information and contacts, please visit our website.
www.mscreationandmore.com/services
Bagni con WC sospeso e pavimento nero - Foto e idee per arredare
13

