Bagni con WC sospeso e pavimento in pietra calcarea - Foto e idee per arredare
Filtra anche per:
Budget
Ordina per:Popolari oggi
21 - 40 di 777 foto
1 di 3
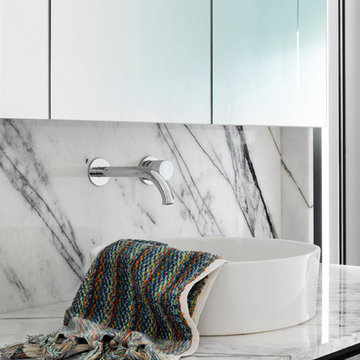
Residential Interior Design & Decoration project by Camilla Molders Design.
Architecture by Phooey Architects
Immagine di una stanza da bagno con doccia design di medie dimensioni con ante lisce, ante in legno bruno, doccia aperta, WC sospeso, piastrelle bianche, piastrelle di pietra calcarea, pareti bianche, pavimento in pietra calcarea, lavabo a bacinella, top in marmo, pavimento beige, doccia aperta e top multicolore
Immagine di una stanza da bagno con doccia design di medie dimensioni con ante lisce, ante in legno bruno, doccia aperta, WC sospeso, piastrelle bianche, piastrelle di pietra calcarea, pareti bianche, pavimento in pietra calcarea, lavabo a bacinella, top in marmo, pavimento beige, doccia aperta e top multicolore
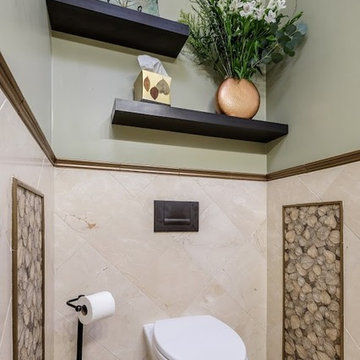
Foto di un bagno di servizio contemporaneo di medie dimensioni con ante marroni, WC sospeso, piastrelle beige, piastrelle in ceramica, pareti beige, pavimento in pietra calcarea, lavabo a bacinella e ante in stile shaker
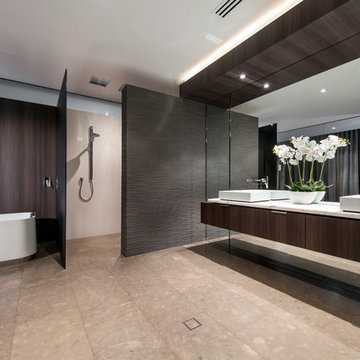
The open shower is integrated within the design of this master ensuite with the use of beveled tiles. The freestanding bath is perfectly positioned to maximize the views to the river.
Styling by Urbane Projects
Photography by Joel Barbitta, D-Max Photography
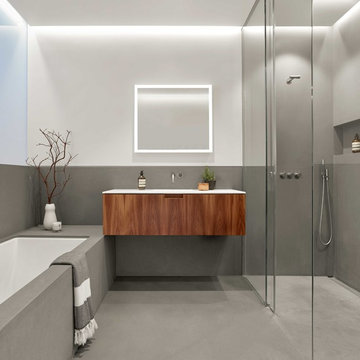
Master Bathroom
Cesar Rubio Photography
Webb Construction
Esempio di una stanza da bagno padronale design di medie dimensioni con consolle stile comò, ante in legno scuro, vasca da incasso, doccia a filo pavimento, WC sospeso, lastra di pietra, pareti grigie, pavimento in pietra calcarea, lavabo integrato, top in superficie solida, pavimento grigio e porta doccia scorrevole
Esempio di una stanza da bagno padronale design di medie dimensioni con consolle stile comò, ante in legno scuro, vasca da incasso, doccia a filo pavimento, WC sospeso, lastra di pietra, pareti grigie, pavimento in pietra calcarea, lavabo integrato, top in superficie solida, pavimento grigio e porta doccia scorrevole
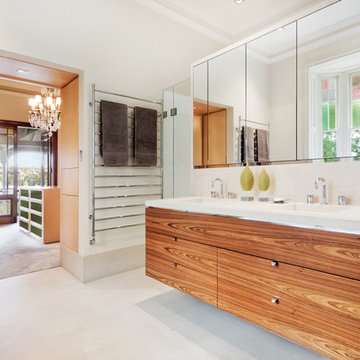
For this Woolwich master bathroom, Salt interiors created a floating vanity in Louro Preto timber veneer with mitered corners to shows the perfect book match joins. The mirrored shave cabinets were created to provide enough storage to keep his and hers separate.
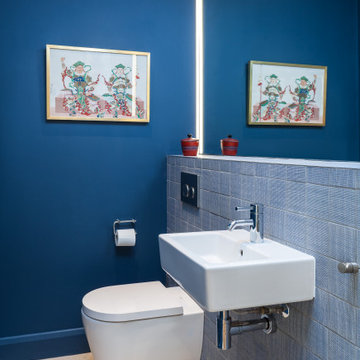
Cloakroom mirror lighting
Immagine di un piccolo bagno di servizio minimalista con WC sospeso, piastrelle blu, piastrelle in ceramica, pareti blu, pavimento in pietra calcarea, lavabo sospeso, top piastrellato, pavimento beige e top blu
Immagine di un piccolo bagno di servizio minimalista con WC sospeso, piastrelle blu, piastrelle in ceramica, pareti blu, pavimento in pietra calcarea, lavabo sospeso, top piastrellato, pavimento beige e top blu
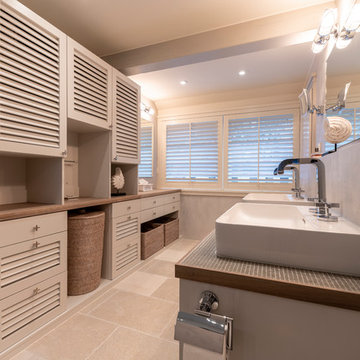
Badezimmer in Hamptonstil
www.hoerenzrieber.de
Foto di una grande stanza da bagno padronale country con ante a persiana, ante grigie, doccia a filo pavimento, WC sospeso, pareti grigie, pavimento in pietra calcarea, lavabo a bacinella, top piastrellato, pavimento beige, doccia aperta e top grigio
Foto di una grande stanza da bagno padronale country con ante a persiana, ante grigie, doccia a filo pavimento, WC sospeso, pareti grigie, pavimento in pietra calcarea, lavabo a bacinella, top piastrellato, pavimento beige, doccia aperta e top grigio

Esempio di una stanza da bagno padronale industriale di medie dimensioni con vasca freestanding, doccia aperta, WC sospeso, piastrelle nere, piastrelle diamantate, pavimento in pietra calcarea, lavabo integrato, top in pietra calcarea, pavimento grigio, doccia aperta, due lavabi, mobile bagno incassato e ante lisce

Bedwardine Road is our epic renovation and extension of a vast Victorian villa in Crystal Palace, south-east London.
Traditional architectural details such as flat brick arches and a denticulated brickwork entablature on the rear elevation counterbalance a kitchen that feels like a New York loft, complete with a polished concrete floor, underfloor heating and floor to ceiling Crittall windows.
Interiors details include as a hidden “jib” door that provides access to a dressing room and theatre lights in the master bathroom.
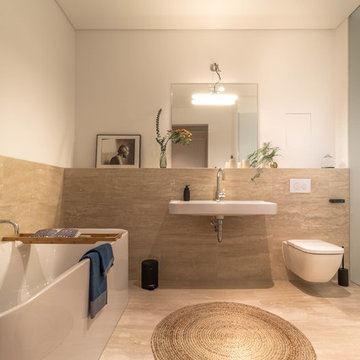
Anto Jularic
Ispirazione per una stanza da bagno con doccia design di medie dimensioni con vasca freestanding, WC sospeso, piastrelle beige, lastra di pietra, pavimento in pietra calcarea, lavabo sospeso, pavimento beige e pareti bianche
Ispirazione per una stanza da bagno con doccia design di medie dimensioni con vasca freestanding, WC sospeso, piastrelle beige, lastra di pietra, pavimento in pietra calcarea, lavabo sospeso, pavimento beige e pareti bianche
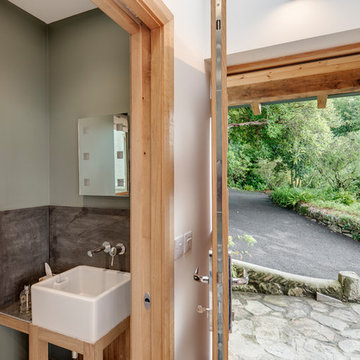
A sliding pocket door leads from the entrance to a small cloakroom
Richard Downer
Immagine di un piccolo bagno di servizio design con consolle stile comò, ante in legno chiaro, WC sospeso, piastrelle grigie, piastrelle in ceramica, pareti verdi, pavimento in pietra calcarea, lavabo rettangolare, top piastrellato e pavimento beige
Immagine di un piccolo bagno di servizio design con consolle stile comò, ante in legno chiaro, WC sospeso, piastrelle grigie, piastrelle in ceramica, pareti verdi, pavimento in pietra calcarea, lavabo rettangolare, top piastrellato e pavimento beige

“Milne’s meticulous eye for detail elevated this master suite to a finely-tuned alchemy of balanced design. It shows that you can use dark and dramatic pieces from our carbon fibre collection and still achieve the restful bathroom sanctuary that is at the top of clients’ wish lists.”
Miles Hartwell, Co-founder, Splinter Works Ltd
When collaborations work they are greater than the sum of their parts, and this was certainly the case in this project. I was able to respond to Splinter Works’ designs by weaving in natural materials, that perhaps weren’t the obvious choice, but they ground the high-tech materials and soften the look.
It was important to achieve a dialog between the bedroom and bathroom areas, so the graphic black curved lines of the bathroom fittings were countered by soft pink calamine and brushed gold accents.
We introduced subtle repetitions of form through the circular black mirrors, and the black tub filler. For the first time Splinter Works created a special finish for the Hammock bath and basins, a lacquered matte black surface. The suffused light that reflects off the unpolished surface lends to the serene air of warmth and tranquility.
Walking through to the master bedroom, bespoke Splinter Works doors slide open with bespoke handles that were etched to echo the shapes in the striking marbleised wallpaper above the bed.
In the bedroom, specially commissioned furniture makes the best use of space with recessed cabinets around the bed and a wardrobe that banks the wall to provide as much storage as possible. For the woodwork, a light oak was chosen with a wash of pink calamine, with bespoke sculptural handles hand-made in brass. The myriad considered details culminate in a delicate and restful space.
PHOTOGRAPHY BY CARMEL KING
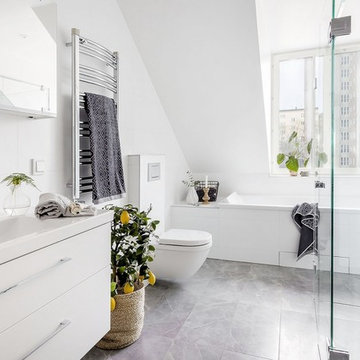
Immagine di una stanza da bagno scandinava di medie dimensioni con ante lisce, ante bianche, doccia ad angolo, pareti bianche, WC sospeso, piastrelle bianche, pavimento in pietra calcarea, lavabo integrato e vasca da incasso
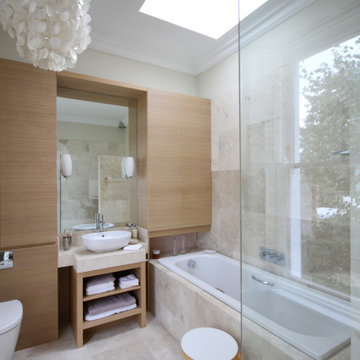
Esempio di una stanza da bagno padronale rustica con ante lisce, ante beige, vasca da incasso, vasca/doccia, WC sospeso, piastrelle beige, piastrelle di pietra calcarea, pareti beige, pavimento in pietra calcarea, lavabo a bacinella, top in pietra calcarea, pavimento beige, porta doccia a battente, top beige, un lavabo e mobile bagno incassato
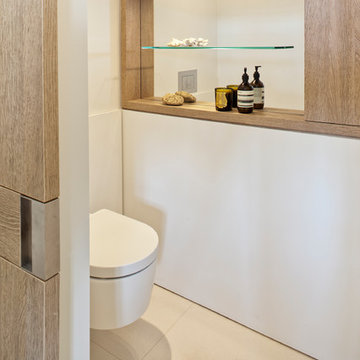
Michael Zalewski
Ispirazione per una stanza da bagno design di medie dimensioni con ante lisce, ante bianche, vasca freestanding, WC sospeso, piastrelle beige, lastra di pietra, pareti bianche, pavimento in pietra calcarea, lavabo a bacinella e top in pietra calcarea
Ispirazione per una stanza da bagno design di medie dimensioni con ante lisce, ante bianche, vasca freestanding, WC sospeso, piastrelle beige, lastra di pietra, pareti bianche, pavimento in pietra calcarea, lavabo a bacinella e top in pietra calcarea

Perched high above the Islington Golf course, on a quiet cul-de-sac, this contemporary residential home is all about bringing the outdoor surroundings in. In keeping with the French style, a metal and slate mansard roofline dominates the façade, while inside, an open concept main floor split across three elevations, is punctuated by reclaimed rough hewn fir beams and a herringbone dark walnut floor. The elegant kitchen includes Calacatta marble countertops, Wolf range, SubZero glass paned refrigerator, open walnut shelving, blue/black cabinetry with hand forged bronze hardware and a larder with a SubZero freezer, wine fridge and even a dog bed. The emphasis on wood detailing continues with Pella fir windows framing a full view of the canopy of trees that hang over the golf course and back of the house. This project included a full reimagining of the backyard landscaping and features the use of Thermory decking and a refurbished in-ground pool surrounded by dark Eramosa limestone. Design elements include the use of three species of wood, warm metals, various marbles, bespoke lighting fixtures and Canadian art as a focal point within each space. The main walnut waterfall staircase features a custom hand forged metal railing with tuning fork spindles. The end result is a nod to the elegance of French Country, mixed with the modern day requirements of a family of four and two dogs!
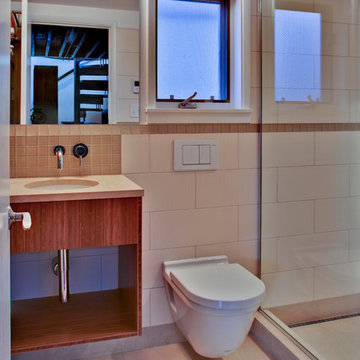
Francis Zera
Ispirazione per una piccola stanza da bagno con doccia contemporanea con lavabo sottopiano, nessun'anta, ante in legno scuro, top in pietra calcarea, doccia aperta, WC sospeso, piastrelle beige, piastrelle in ceramica, pareti bianche e pavimento in pietra calcarea
Ispirazione per una piccola stanza da bagno con doccia contemporanea con lavabo sottopiano, nessun'anta, ante in legno scuro, top in pietra calcarea, doccia aperta, WC sospeso, piastrelle beige, piastrelle in ceramica, pareti bianche e pavimento in pietra calcarea
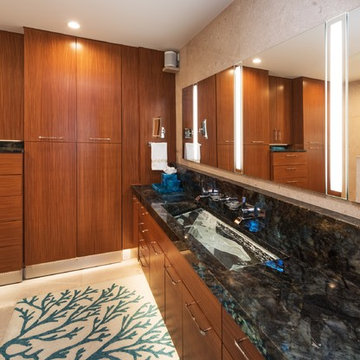
Cabinets designed by Richard Landon. Photography by Greg Hoxsie. Interior design by Valorie Spence of Interior Design Solutions, Maui, Hawaii.
Immagine di una stanza da bagno padronale tropicale con ante lisce, ante in legno scuro, doccia aperta, WC sospeso, piastrelle beige, piastrelle di pietra calcarea, pareti beige, pavimento in pietra calcarea, top in quarzite, pavimento beige, doccia aperta e top blu
Immagine di una stanza da bagno padronale tropicale con ante lisce, ante in legno scuro, doccia aperta, WC sospeso, piastrelle beige, piastrelle di pietra calcarea, pareti beige, pavimento in pietra calcarea, top in quarzite, pavimento beige, doccia aperta e top blu
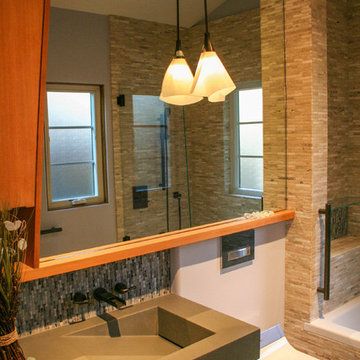
Sonoma Cast Stone ramp sink in floating cast concrete countertop
Photo credit; Devon Carlock
Color Consulting: Penelope Jones Interior Design
Idee per una stanza da bagno padronale classica di medie dimensioni con lavabo integrato, ante lisce, ante in legno scuro, top in cemento, vasca da incasso, WC sospeso, piastrelle di vetro, pavimento in pietra calcarea, piastrelle beige e pareti blu
Idee per una stanza da bagno padronale classica di medie dimensioni con lavabo integrato, ante lisce, ante in legno scuro, top in cemento, vasca da incasso, WC sospeso, piastrelle di vetro, pavimento in pietra calcarea, piastrelle beige e pareti blu

“Milne’s meticulous eye for detail elevated this master suite to a finely-tuned alchemy of balanced design. It shows that you can use dark and dramatic pieces from our carbon fibre collection and still achieve the restful bathroom sanctuary that is at the top of clients’ wish lists.”
Miles Hartwell, Co-founder, Splinter Works Ltd
When collaborations work they are greater than the sum of their parts, and this was certainly the case in this project. I was able to respond to Splinter Works’ designs by weaving in natural materials, that perhaps weren’t the obvious choice, but they ground the high-tech materials and soften the look.
It was important to achieve a dialog between the bedroom and bathroom areas, so the graphic black curved lines of the bathroom fittings were countered by soft pink calamine and brushed gold accents.
We introduced subtle repetitions of form through the circular black mirrors, and the black tub filler. For the first time Splinter Works created a special finish for the Hammock bath and basins, a lacquered matte black surface. The suffused light that reflects off the unpolished surface lends to the serene air of warmth and tranquility.
Walking through to the master bedroom, bespoke Splinter Works doors slide open with bespoke handles that were etched to echo the shapes in the striking marbleised wallpaper above the bed.
In the bedroom, specially commissioned furniture makes the best use of space with recessed cabinets around the bed and a wardrobe that banks the wall to provide as much storage as possible. For the woodwork, a light oak was chosen with a wash of pink calamine, with bespoke sculptural handles hand-made in brass. The myriad considered details culminate in a delicate and restful space.
PHOTOGRAPHY BY CARMEL KING
Bagni con WC sospeso e pavimento in pietra calcarea - Foto e idee per arredare
2

