Bagni con WC sospeso e parquet chiaro - Foto e idee per arredare
Filtra anche per:
Budget
Ordina per:Popolari oggi
41 - 60 di 1.737 foto
1 di 3
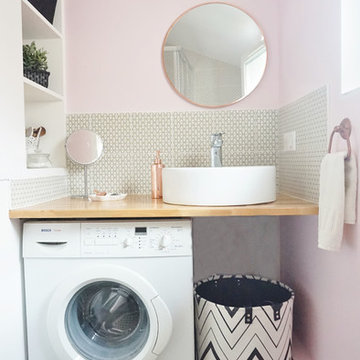
ADC l'atelier d'à côté Amandine Branji
Ispirazione per una stanza da bagno con doccia contemporanea di medie dimensioni con nessun'anta, ante bianche, WC sospeso, piastrelle gialle, piastrelle di cemento, pareti rosa, parquet chiaro, lavabo a bacinella, top in legno e top marrone
Ispirazione per una stanza da bagno con doccia contemporanea di medie dimensioni con nessun'anta, ante bianche, WC sospeso, piastrelle gialle, piastrelle di cemento, pareti rosa, parquet chiaro, lavabo a bacinella, top in legno e top marrone
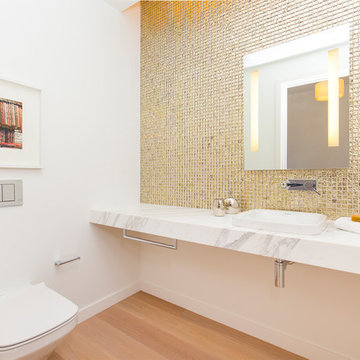
Guest bathroom, Penthouse, modern build in San Francisco's Pacific Heights.
Leila Seppa Photography.
Ispirazione per un bagno di servizio design di medie dimensioni con WC sospeso, pareti bianche, parquet chiaro, lavabo da incasso, top in marmo, piastrelle in metallo e pavimento beige
Ispirazione per un bagno di servizio design di medie dimensioni con WC sospeso, pareti bianche, parquet chiaro, lavabo da incasso, top in marmo, piastrelle in metallo e pavimento beige
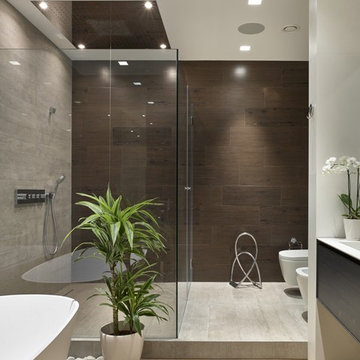
темный цвет керамогранита под дерева соотносится с цветом дерева на тумбе под раковинами. Подиум переходит в стену в одной и той же отделке- плитка под бетон в опалубке.

Midcentury modern powder bathroom with two-tone vanity, wallpaper, and pendant lighting to help create a great impression for guests.
Esempio di un piccolo bagno di servizio minimalista con ante lisce, ante in legno scuro, WC sospeso, pareti bianche, parquet chiaro, lavabo sottopiano, top in quarzo composito, pavimento beige, top bianco, mobile bagno freestanding e carta da parati
Esempio di un piccolo bagno di servizio minimalista con ante lisce, ante in legno scuro, WC sospeso, pareti bianche, parquet chiaro, lavabo sottopiano, top in quarzo composito, pavimento beige, top bianco, mobile bagno freestanding e carta da parati
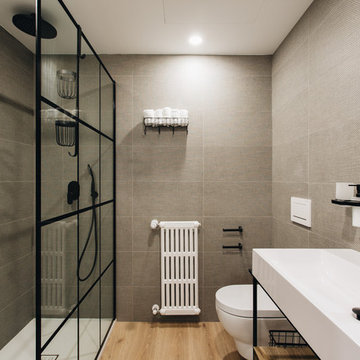
Immagine di una grande stanza da bagno padronale moderna con consolle stile comò, ante in legno scuro, doccia alcova, WC sospeso, piastrelle marroni, piastrelle in ceramica, pareti marroni, parquet chiaro, lavabo rettangolare, pavimento marrone e top bianco
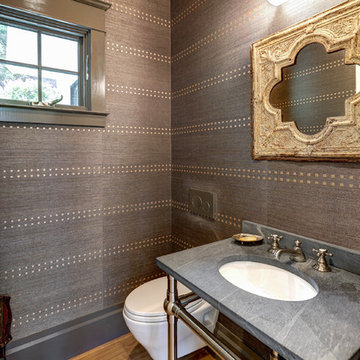
Foto di un piccolo bagno di servizio classico con WC sospeso, pareti marroni, parquet chiaro, lavabo da incasso, top in saponaria, pavimento marrone e top nero

When Cummings Architects first met with the owners of this understated country farmhouse, the building’s layout and design was an incoherent jumble. The original bones of the building were almost unrecognizable. All of the original windows, doors, flooring, and trims – even the country kitchen – had been removed. Mathew and his team began a thorough design discovery process to find the design solution that would enable them to breathe life back into the old farmhouse in a way that acknowledged the building’s venerable history while also providing for a modern living by a growing family.
The redesign included the addition of a new eat-in kitchen, bedrooms, bathrooms, wrap around porch, and stone fireplaces. To begin the transforming restoration, the team designed a generous, twenty-four square foot kitchen addition with custom, farmers-style cabinetry and timber framing. The team walked the homeowners through each detail the cabinetry layout, materials, and finishes. Salvaged materials were used and authentic craftsmanship lent a sense of place and history to the fabric of the space.
The new master suite included a cathedral ceiling showcasing beautifully worn salvaged timbers. The team continued with the farm theme, using sliding barn doors to separate the custom-designed master bath and closet. The new second-floor hallway features a bold, red floor while new transoms in each bedroom let in plenty of light. A summer stair, detailed and crafted with authentic details, was added for additional access and charm.
Finally, a welcoming farmer’s porch wraps around the side entry, connecting to the rear yard via a gracefully engineered grade. This large outdoor space provides seating for large groups of people to visit and dine next to the beautiful outdoor landscape and the new exterior stone fireplace.
Though it had temporarily lost its identity, with the help of the team at Cummings Architects, this lovely farmhouse has regained not only its former charm but also a new life through beautifully integrated modern features designed for today’s family.
Photo by Eric Roth
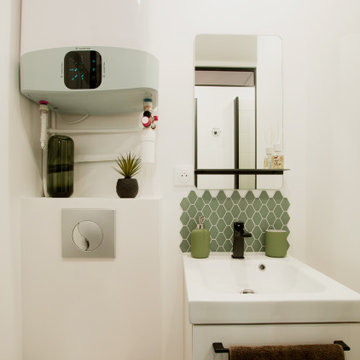
Ispirazione per una piccola stanza da bagno con doccia industriale con ante a filo, ante bianche, doccia alcova, WC sospeso, piastrelle verdi, piastrelle a mosaico, pareti bianche, parquet chiaro, lavabo sottopiano, pavimento beige, porta doccia a battente, top bianco, un lavabo e mobile bagno sospeso

This beautiful Westport home staged by BA Staging & Interiors is almost 9,000 square feet and features fabulous, modern-farmhouse architecture. Our staging selection was carefully chosen based on the architecture and location of the property, so that this home can really shine.
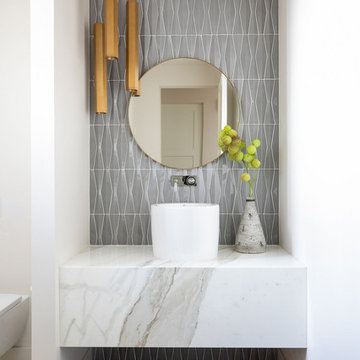
Immagine di una piccola stanza da bagno minimal con ante bianche, WC sospeso, piastrelle grigie, piastrelle in ceramica, pareti bianche, parquet chiaro, lavabo a colonna, top in marmo, top bianco, un lavabo e mobile bagno sospeso

Richard Gooding Photography
This townhouse sits within Chichester's city walls and conservation area. Its is a semi detached 5 storey home, previously converted from office space back to a home with a poor quality extension.
We designed a new extension with zinc cladding which reduces the existing footprint but created a more useable and beautiful living / dining space. Using the full width of the property establishes a true relationship with the outdoor space.
A top to toe refurbishment rediscovers this home's identity; the original cornicing has been restored and wood bannister French polished.
A structural glass roof in the kitchen allows natural light to flood the basement and skylights introduces more natural light to the loft space.
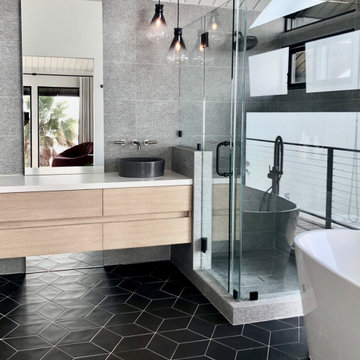
Master Bathroom Remodel
Idee per una stanza da bagno padronale design di medie dimensioni con ante lisce, ante in legno chiaro, vasca freestanding, doccia a filo pavimento, WC sospeso, piastrelle grigie, piastrelle in gres porcellanato, pareti bianche, parquet chiaro, lavabo a bacinella, top in quarzo composito, pavimento beige, top bianco, un lavabo e mobile bagno sospeso
Idee per una stanza da bagno padronale design di medie dimensioni con ante lisce, ante in legno chiaro, vasca freestanding, doccia a filo pavimento, WC sospeso, piastrelle grigie, piastrelle in gres porcellanato, pareti bianche, parquet chiaro, lavabo a bacinella, top in quarzo composito, pavimento beige, top bianco, un lavabo e mobile bagno sospeso

Free standing Wetstyle bathtub against a custom millwork dividing wall. The fireplace is located adjacent to the bath area near the custom pedestal bed.
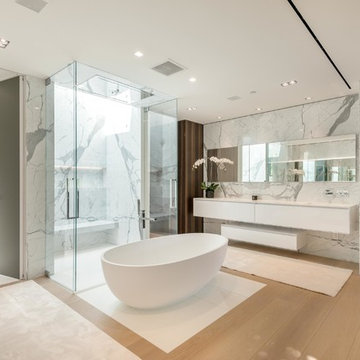
Idee per una stanza da bagno padronale design con ante lisce, ante bianche, vasca freestanding, doccia a filo pavimento, WC sospeso, pareti bianche, parquet chiaro, pavimento beige e porta doccia a battente
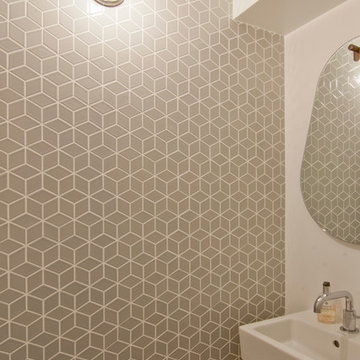
pocket door to a powder room, white oak quartersawn natural hardwood flooring, heath ceramics tile (cube mosaic), exposed bulb light, flat baseboard. pear mirror from blu dot
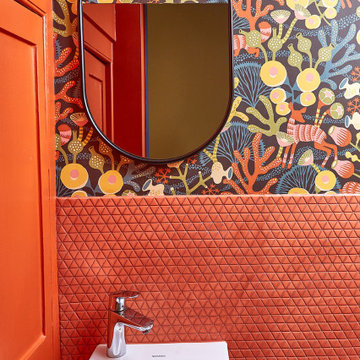
Immagine di un piccolo bagno di servizio boho chic con WC sospeso, piastrelle arancioni, piastrelle a mosaico, pareti multicolore, parquet chiaro, lavabo sospeso e carta da parati
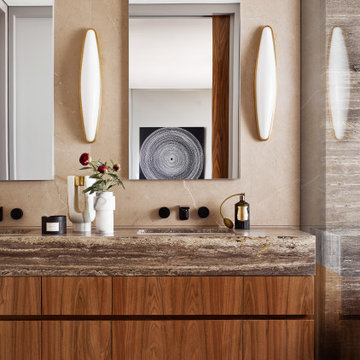
Master bathroom with walnut and black travertine vanity and Corinthian Beige marble walls.
Ispirazione per una grande stanza da bagno padronale stile marinaro con ante lisce, ante in legno scuro, vasca freestanding, vasca/doccia, WC sospeso, piastrelle grigie, piastrelle in ceramica, pareti grigie, parquet chiaro, lavabo integrato, top in marmo, pavimento beige, porta doccia a battente, top nero, toilette, due lavabi e mobile bagno sospeso
Ispirazione per una grande stanza da bagno padronale stile marinaro con ante lisce, ante in legno scuro, vasca freestanding, vasca/doccia, WC sospeso, piastrelle grigie, piastrelle in ceramica, pareti grigie, parquet chiaro, lavabo integrato, top in marmo, pavimento beige, porta doccia a battente, top nero, toilette, due lavabi e mobile bagno sospeso
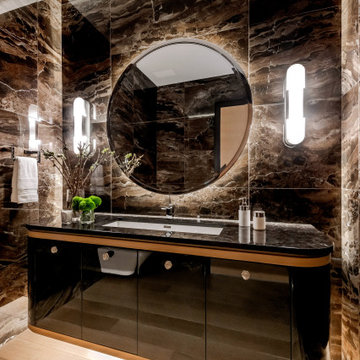
Design - Atmosphere Interior Design
Immagine di una grande stanza da bagno design con ante lisce, ante nere, WC sospeso, piastrelle multicolore, piastrelle di marmo, pareti multicolore, parquet chiaro, lavabo sottopiano, top in marmo, pavimento bianco e top nero
Immagine di una grande stanza da bagno design con ante lisce, ante nere, WC sospeso, piastrelle multicolore, piastrelle di marmo, pareti multicolore, parquet chiaro, lavabo sottopiano, top in marmo, pavimento bianco e top nero
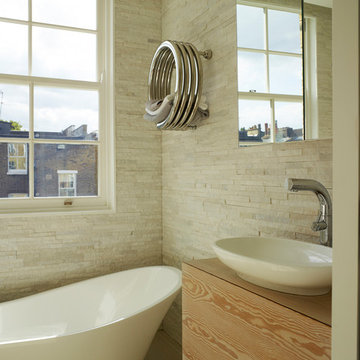
This is one of the en-suite bathrooms at second floor level. The sculptural freestanding bath is by V+A and the flooring and bespoke cabinet are douglas fir.
Photography: Rachael Smith
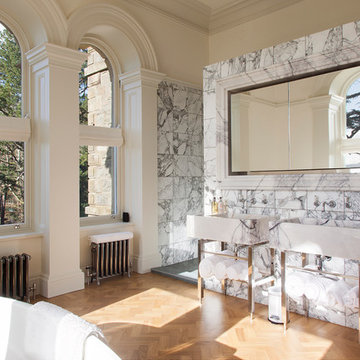
Jayson Branch, Castrads Ltd
Immagine di un'ampia stanza da bagno padronale tradizionale con vasca freestanding, doccia aperta, WC sospeso, pistrelle in bianco e nero, piastrelle di marmo, pareti bianche, parquet chiaro, pavimento marrone, doccia aperta e lavabo integrato
Immagine di un'ampia stanza da bagno padronale tradizionale con vasca freestanding, doccia aperta, WC sospeso, pistrelle in bianco e nero, piastrelle di marmo, pareti bianche, parquet chiaro, pavimento marrone, doccia aperta e lavabo integrato
Bagni con WC sospeso e parquet chiaro - Foto e idee per arredare
3

