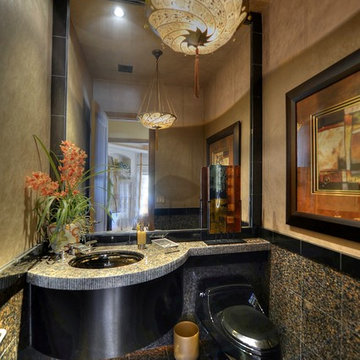Bagni con WC sospeso e lavabo sottopiano - Foto e idee per arredare
Filtra anche per:
Budget
Ordina per:Popolari oggi
21 - 40 di 8.404 foto
1 di 3

Immagine di una piccola stanza da bagno per bambini contemporanea con ante in legno bruno, vasca da incasso, vasca/doccia, WC sospeso, piastrelle bianche, piastrelle in terracotta, pareti bianche, pavimento in gres porcellanato, lavabo sottopiano, top in marmo, pavimento grigio, porta doccia a battente e top bianco
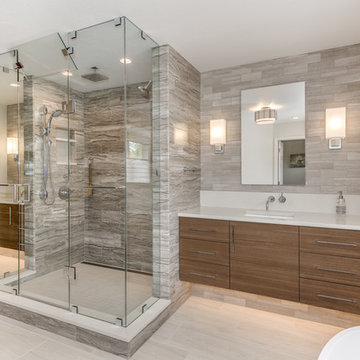
Teri Fotheringham
Immagine di una grande stanza da bagno padronale design con ante lisce, ante in legno chiaro, vasca freestanding, doccia doppia, WC sospeso, piastrelle beige, piastrelle di pietra calcarea, pareti grigie, pavimento in gres porcellanato, lavabo sottopiano, top in quarzo composito, pavimento bianco, porta doccia a battente e top bianco
Immagine di una grande stanza da bagno padronale design con ante lisce, ante in legno chiaro, vasca freestanding, doccia doppia, WC sospeso, piastrelle beige, piastrelle di pietra calcarea, pareti grigie, pavimento in gres porcellanato, lavabo sottopiano, top in quarzo composito, pavimento bianco, porta doccia a battente e top bianco
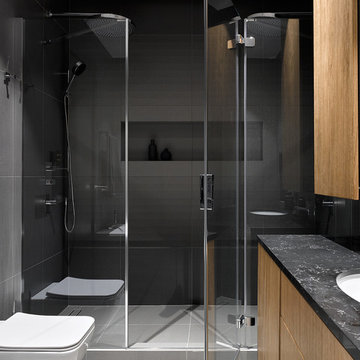
Архитекторы: Павел Бурмакин, Екатерина Васильева, Ксения Кезбер
Фото: Сергей Ананьев
Immagine di una stanza da bagno con doccia contemporanea con ante lisce, ante in legno scuro, piastrelle grigie, lavabo sottopiano, pavimento grigio, top nero, doccia alcova e WC sospeso
Immagine di una stanza da bagno con doccia contemporanea con ante lisce, ante in legno scuro, piastrelle grigie, lavabo sottopiano, pavimento grigio, top nero, doccia alcova e WC sospeso
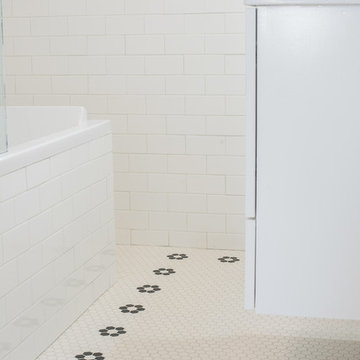
22 Pages Photography
Immagine di una piccola stanza da bagno american style con ante in stile shaker, ante bianche, vasca da incasso, vasca/doccia, WC sospeso, piastrelle bianche, piastrelle diamantate, pavimento in gres porcellanato, lavabo sottopiano, top in quarzo composito, pavimento bianco e doccia aperta
Immagine di una piccola stanza da bagno american style con ante in stile shaker, ante bianche, vasca da incasso, vasca/doccia, WC sospeso, piastrelle bianche, piastrelle diamantate, pavimento in gres porcellanato, lavabo sottopiano, top in quarzo composito, pavimento bianco e doccia aperta
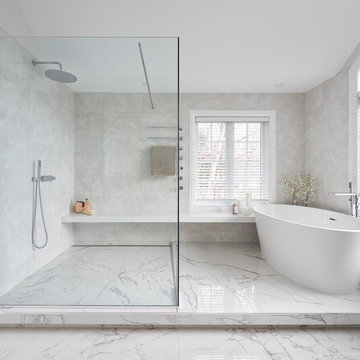
Glamorous, feminine feeling to this contemporary-transitional design.
Design & Supply by Astro Design
Plumbing Fixtures by Crosswater
Custom Vanity by Astro
Freestanding Tub by Bain Ultra
Towel Bar Warmer by Vola
Handles by Top Knob
Toilet by Duravit
Bathroom in Ottawa, Canada
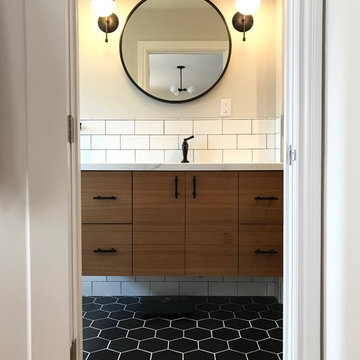
Main master bathroom vanity, an addition and remodel fit into the previous original closet for the master bedroom.
Ispirazione per una piccola stanza da bagno padronale moderna con ante lisce, ante in legno bruno, doccia aperta, WC sospeso, piastrelle bianche, piastrelle in ceramica, pareti beige, pavimento con piastrelle in ceramica, lavabo sottopiano, top in quarzo composito, pavimento nero e porta doccia a battente
Ispirazione per una piccola stanza da bagno padronale moderna con ante lisce, ante in legno bruno, doccia aperta, WC sospeso, piastrelle bianche, piastrelle in ceramica, pareti beige, pavimento con piastrelle in ceramica, lavabo sottopiano, top in quarzo composito, pavimento nero e porta doccia a battente

This bathroom was part of an apartment renovation and I used the same finishes that I used in their kitchen to keep a seamless design through-out.
The wall mounted vanity unit features large draws with american Oak veneer finish (planked) and Black Granite top with under-mounted sinks. Large mirror unit features storage behind the mirrors and lighting about the unit.
Large walk in shower with rain-head and adjustable shower.
Photography by Kallan MacLeod

This bathroom is part of a new Master suite construction for a traditional house in the city of Burbank.
The space of this lovely bath is only 7.5' by 7.5'
Going for the minimalistic look and a linear pattern for the concept.
The floor tiles are 8"x8" concrete tiles with repetitive pattern imbedded in the, this pattern allows you to play with the placement of the tile and thus creating your own "Labyrinth" pattern.
The two main bathroom walls are covered with 2"x8" white subway tile layout in a Traditional herringbone pattern.
The toilet is wall mounted and has a hidden tank, the hidden tank required a small frame work that created a nice shelve to place decorative items above the toilet.
You can see a nice dark strip of quartz material running on top of the shelve and the pony wall then it continues to run down all the way to the floor, this is the same quartz material as the counter top that is sitting on top of the vanity thus connecting the two elements together.
For the final touch for this style we have used brushed brass plumbing fixtures and accessories.
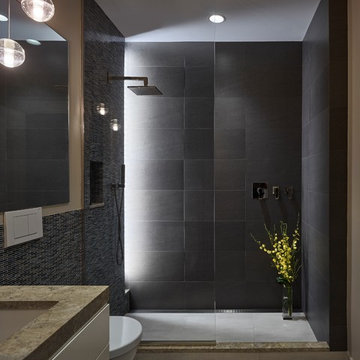
The homeowners had owned this 2,800sf apartment for many years but had never undertaken renovations as they lived in Washington D.C. The goal was to functionally update and renovate the spacious Classic 8 landmark apartment while preserving its pre-war character.
With south and east exposures at 10 windows facing Central Park and downtown from a high floor, the apartment was light-filled and afforded significant views from the living room, dining room and library as well as two of the bedrooms. The goal was to create an urban oasis in the aerie-like apartment with light and views in a way that seamlessly integrated traditional methods, modern materials, lighting and technology.

Custom bathroom with an Arts and Crafts design. Beautiful Motawi Tile with the peacock feather pattern in the shower accent band and the Iris flower along the vanity. The bathroom floor is hand made tile from Seneca tile, using 7 different colors to create this one of kind basket weave pattern. Lighting is from Arteriors, The bathroom vanity is a chest from Arteriors turned into a vanity. Original one of kind vessel sink from Potsalot in New Orleans.
Photography - Forsythe Home Styling

Esempio di una piccola stanza da bagno padronale contemporanea con ante lisce, ante in legno bruno, doccia aperta, WC sospeso, piastrelle beige, lastra di pietra, pareti beige, pavimento in pietra calcarea, lavabo sottopiano e top in quarzo composito

Photography: Ben Gebo
Foto di una piccola stanza da bagno padronale chic con ante in stile shaker, WC sospeso, piastrelle bianche, piastrelle in pietra, pareti bianche, pavimento con piastrelle a mosaico, lavabo sottopiano, top in marmo, ante bianche, doccia alcova, porta doccia a battente e pavimento bianco
Foto di una piccola stanza da bagno padronale chic con ante in stile shaker, WC sospeso, piastrelle bianche, piastrelle in pietra, pareti bianche, pavimento con piastrelle a mosaico, lavabo sottopiano, top in marmo, ante bianche, doccia alcova, porta doccia a battente e pavimento bianco

Esempio di una stanza da bagno padronale contemporanea di medie dimensioni con doccia ad angolo, WC sospeso, pareti bianche, lavabo sottopiano, ante lisce, ante nere, pistrelle in bianco e nero, piastrelle in gres porcellanato, pavimento con piastrelle in ceramica, porta doccia scorrevole e panca da doccia

Blue glass pebble tile covers the back wall of this master bath vanity. Shades of blue and teal are the favorite choices for this client's home, and a private patio off the tub area gives the opportunity for intimate relaxation.
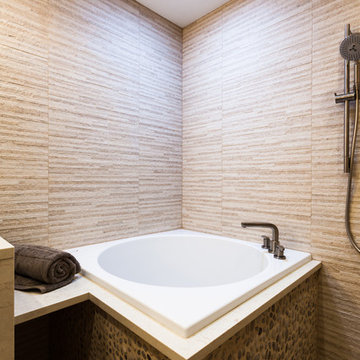
Japanese soaking tub with natural river rock and sun tunnel - for those full moon relaxation baths.
Photography by Blackstock Photography
Ispirazione per una grande stanza da bagno padronale etnica con lavabo sottopiano, ante lisce, ante in legno scuro, top in marmo, vasca giapponese, doccia aperta, WC sospeso, piastrelle beige, piastrelle in ceramica, pareti beige e pavimento con piastrelle in ceramica
Ispirazione per una grande stanza da bagno padronale etnica con lavabo sottopiano, ante lisce, ante in legno scuro, top in marmo, vasca giapponese, doccia aperta, WC sospeso, piastrelle beige, piastrelle in ceramica, pareti beige e pavimento con piastrelle in ceramica
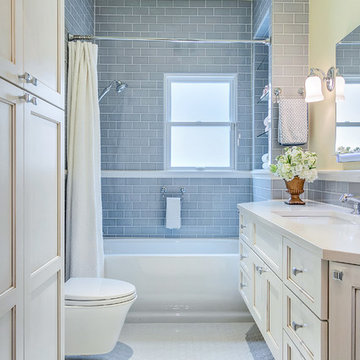
Guest bathroom remodel in Dallas, TX by Kitchen Design Concepts.
This Girl's Bath features cabinetry by WW Woods Eclipse with a square flat panel door style, maple construction, and a finish of Arctic paint with a Slate Highlight / Brushed finish. Hand towel holder, towel bar and toilet tissue holder from Kohler Bancroft Collection in polished chrome. Heated mirror over vanity with interior storage and lighting. Tile -- Renaissance 2x2 Hex White tile, Matte finish in a straight lay; Daltile Rittenhouse Square Cove 3x6 Tile K101 White as base mold throughout; Arizona Tile H-Line Series 3x6 Denim Glossy in a brick lay up the wall, window casing and built-in niche and matching curb and bullnose pieces. Countertop -- 3 cm Caesarstone Frosty Carina. Vanity sink -- Toto Undercounter Lavatory with SanaGloss Cotton. Vanity faucet-- Widespread faucet with White ceramic lever handles. Tub filler - Kohler Devonshire non-diverter bath spout polished chrome. Shower control – Kohler Bancroft valve trim with white ceramic lever handles. Hand Shower & Slider Bar - one multifunction handshower with Slide Bar. Commode - Toto Maris Wall-Hung Dual-Flush Toilet Cotton w/ Rectangular Push Plate Dual Button White.
Photos by Unique Exposure Photography
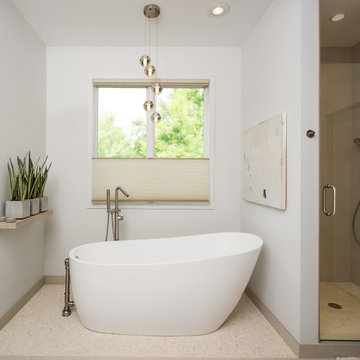
Photo by Chad Holder.
Immagine di una grande stanza da bagno padronale nordica con lavabo sottopiano, ante lisce, ante in legno chiaro, top in marmo, vasca freestanding, doccia alcova, WC sospeso, piastrelle beige, piastrelle in gres porcellanato, pareti bianche e pavimento in gres porcellanato
Immagine di una grande stanza da bagno padronale nordica con lavabo sottopiano, ante lisce, ante in legno chiaro, top in marmo, vasca freestanding, doccia alcova, WC sospeso, piastrelle beige, piastrelle in gres porcellanato, pareti bianche e pavimento in gres porcellanato
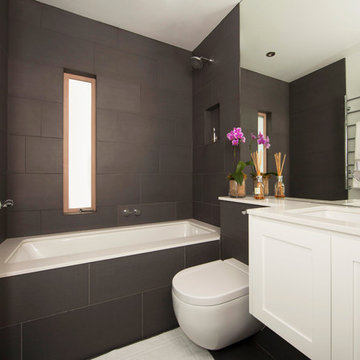
A very small family bathroom in need of updating. To keep it as open as possible we created continual lines and had the bath and sink undermounted and the toilet wall hung.
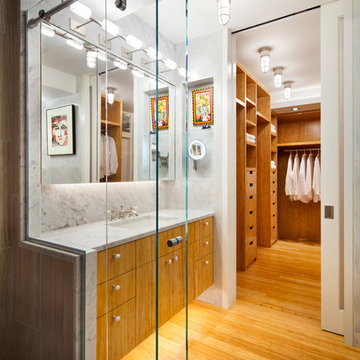
© Steve Freihon/ Tungsten LLC
Ispirazione per una piccola stanza da bagno padronale minimal con ante lisce, ante in legno scuro, piastrelle bianche, lastra di pietra, lavabo sottopiano, doccia aperta, WC sospeso, pavimento in bambù, top in marmo, pareti bianche e porta doccia scorrevole
Ispirazione per una piccola stanza da bagno padronale minimal con ante lisce, ante in legno scuro, piastrelle bianche, lastra di pietra, lavabo sottopiano, doccia aperta, WC sospeso, pavimento in bambù, top in marmo, pareti bianche e porta doccia scorrevole
Bagni con WC sospeso e lavabo sottopiano - Foto e idee per arredare
2


