Bagni con WC sospeso e lavabo rettangolare - Foto e idee per arredare
Filtra anche per:
Budget
Ordina per:Popolari oggi
41 - 60 di 1.840 foto
1 di 3
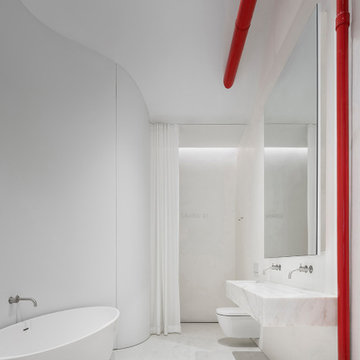
informed by the shape of the bathtub, a prized selection by the client, the mezzanine wall curves around it, and in a perspectival illusion, curved down to create a rain shower ceiling, with cove lighting, and custom stone mosaic set flush into the waterproof plaster wall-recalling the iconic tile mosaics in the nyc subway.
an existing sprinkler main and shut off valve, rather than hidden, is celebrated as part of the composition amongst its fellow plumbing fixtures.
ten foot long porcelain tiles are used on the floor to minimize grout joints.
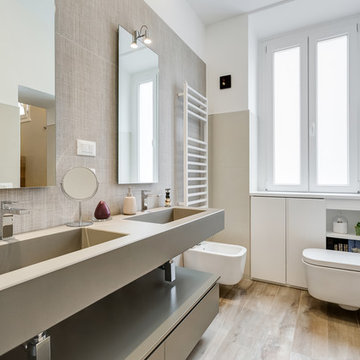
Fotografo: Luca Tranquilli
Idee per una grande stanza da bagno con doccia contemporanea con ante lisce, zona vasca/doccia separata, WC sospeso, piastrelle beige, piastrelle in gres porcellanato, pareti bianche, pavimento in gres porcellanato, lavabo rettangolare, doccia aperta, ante grigie e pavimento marrone
Idee per una grande stanza da bagno con doccia contemporanea con ante lisce, zona vasca/doccia separata, WC sospeso, piastrelle beige, piastrelle in gres porcellanato, pareti bianche, pavimento in gres porcellanato, lavabo rettangolare, doccia aperta, ante grigie e pavimento marrone
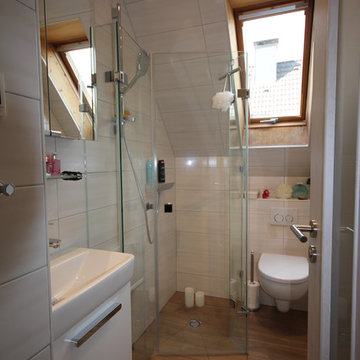
Kundenbad betreut von Anja Wiel
Immagine di una piccola stanza da bagno con doccia contemporanea con ante bianche, doccia a filo pavimento, WC sospeso, piastrelle marroni, piastrelle in gres porcellanato, pareti beige, pavimento in gres porcellanato e lavabo rettangolare
Immagine di una piccola stanza da bagno con doccia contemporanea con ante bianche, doccia a filo pavimento, WC sospeso, piastrelle marroni, piastrelle in gres porcellanato, pareti beige, pavimento in gres porcellanato e lavabo rettangolare
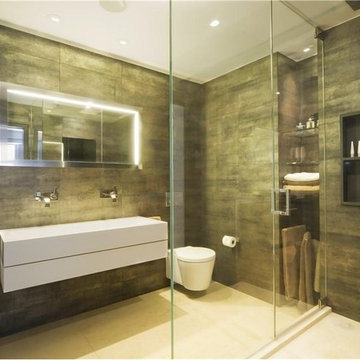
Fully remodeled bathroom with walk-in shower for two featuring two oversized Dornbracht "Rain" shower heads, Duravit/Philipe Starck wall-mounted toilet, Keuco cabinetry, Walker Zanger Metal Tech tiles from floor to ceiling and radiant floor heating.
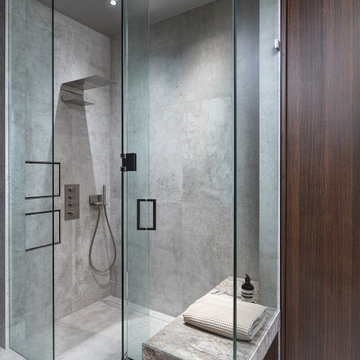
This walk in shower is fitted with a stainless steel rain head that has rain shower or waterfall functions as well as a hand held spray with height adjustable bar. two personal niches with doors have been installed to the left of the shower fixtures to keep things tidy. The bathroom tile is a porcelain, large format 18"x36 "concrete" look applied to all walls and floors throughout.

Family bath: integrated trough sink with a removable panel to hide the drain, matte black fixtures, white Krion® countertop and tub deck, matte gray floor tiles. Cedar panelling extends from wall to ceiling (vaulted) evokes the spirit of traditional Japanese bath houses. Large skylight hovers above the family size tub; bifold glass doors opening completely to the outdoors give a sense of bathing in nature.
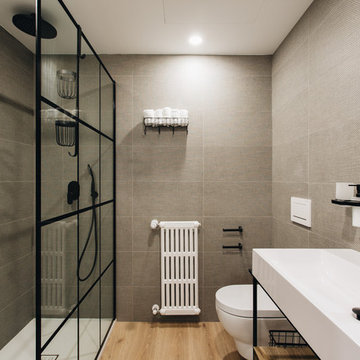
Immagine di una grande stanza da bagno padronale moderna con consolle stile comò, ante in legno scuro, doccia alcova, WC sospeso, piastrelle marroni, piastrelle in ceramica, pareti marroni, parquet chiaro, lavabo rettangolare, pavimento marrone e top bianco
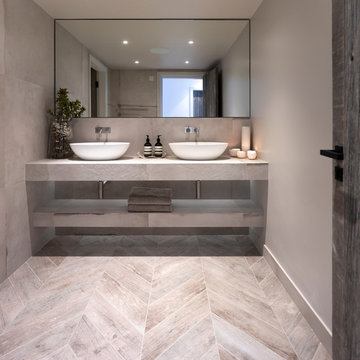
Our Lake View House stylish contemporary cloakroom with stunning concrete and wood effect herringbone floor. Floating shelves with Vola fittings and stunning Barnwood interior doors.
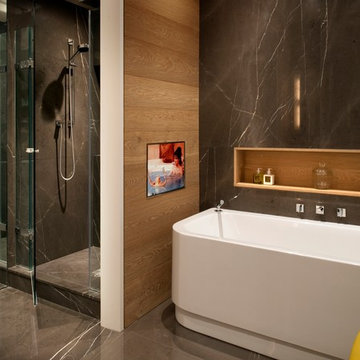
“From the start I was excited about the possibility of working with expensive materials” says Griem. “The client wanted a bathroom sanctuary that reflected the luxurious interior of a 5 star hotel! My love of oak from Schotten and Hansen was the starting point for the design that plays with dark grey marble slabs and oak panels.”
Photography: Philip Vile
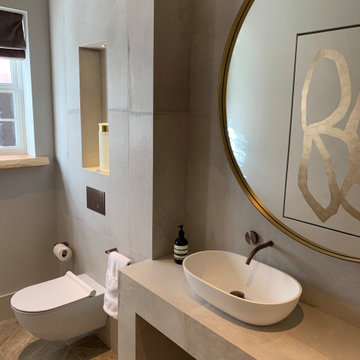
Contemporary Cloakroom design with soft concrete effect and wood effect chevron floor tiles, bronze fittings. Stunning leather and bronze round mirror and recessed contemporary art all available through Janey Butler Interiors.
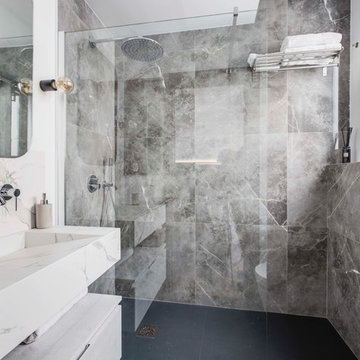
oovivoo, fotografoADP, Nacho Useros
Foto di una piccola stanza da bagno con doccia industriale con WC sospeso, piastrelle grigie, piastrelle di marmo, pareti grigie, pavimento con piastrelle in ceramica, lavabo rettangolare, top in quarzo composito, pavimento nero, doccia aperta, ante lisce, ante bianche, doccia alcova e top beige
Foto di una piccola stanza da bagno con doccia industriale con WC sospeso, piastrelle grigie, piastrelle di marmo, pareti grigie, pavimento con piastrelle in ceramica, lavabo rettangolare, top in quarzo composito, pavimento nero, doccia aperta, ante lisce, ante bianche, doccia alcova e top beige
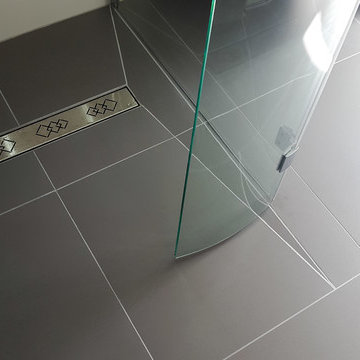
Lukas Kedden - keddendesigns.com
Ispirazione per una stanza da bagno per bambini moderna di medie dimensioni con ante bianche, vasca freestanding, zona vasca/doccia separata, WC sospeso, piastrelle multicolore, piastrelle in gres porcellanato, pareti multicolore, pavimento in gres porcellanato, lavabo rettangolare, pavimento multicolore e porta doccia a battente
Ispirazione per una stanza da bagno per bambini moderna di medie dimensioni con ante bianche, vasca freestanding, zona vasca/doccia separata, WC sospeso, piastrelle multicolore, piastrelle in gres porcellanato, pareti multicolore, pavimento in gres porcellanato, lavabo rettangolare, pavimento multicolore e porta doccia a battente
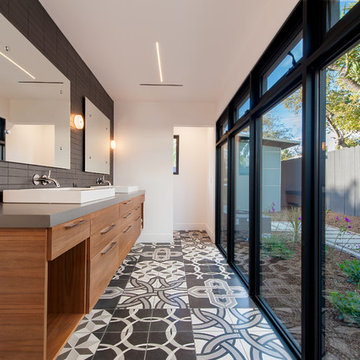
Modern Master Bathroom with custom concrete Mexican tiles, floating teak bench in steam room with seamless indoor outdoor flow to outside shower and indoor shower
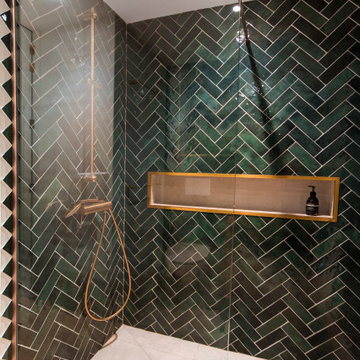
Idee per una stanza da bagno padronale minimalista con doccia aperta, WC sospeso, piastrelle verdi, pareti verdi, lavabo rettangolare, top verde, un lavabo e mobile bagno freestanding
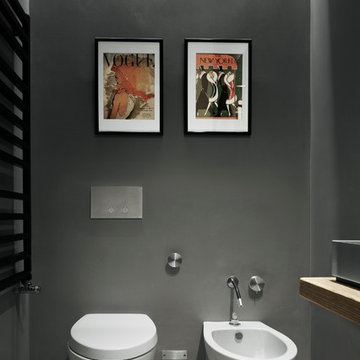
Ispirazione per un piccolo bagno di servizio minimal con nessun'anta, WC sospeso, pareti grigie, lavabo rettangolare, top in legno e top marrone
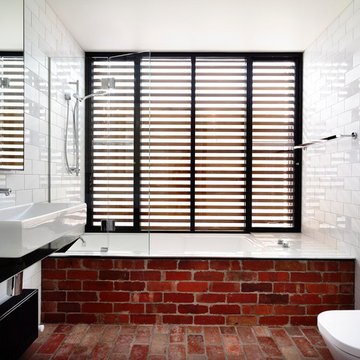
Photographer: Derek Swalwell
Foto di una stanza da bagno contemporanea di medie dimensioni con piastrelle bianche, piastrelle diamantate, ante nere, doccia aperta, WC sospeso, pareti bianche, top in acciaio inossidabile, pavimento in mattoni, vasca ad alcova, lavabo rettangolare, pavimento rosso e doccia aperta
Foto di una stanza da bagno contemporanea di medie dimensioni con piastrelle bianche, piastrelle diamantate, ante nere, doccia aperta, WC sospeso, pareti bianche, top in acciaio inossidabile, pavimento in mattoni, vasca ad alcova, lavabo rettangolare, pavimento rosso e doccia aperta

A fun and colourful kids bathroom in a newly built loft extension. A black and white terrazzo floor contrast with vertical pink metro tiles. Black taps and crittall shower screen for the walk in shower. An old reclaimed school trough sink adds character together with a big storage cupboard with Georgian wire glass with fresh display of plants.
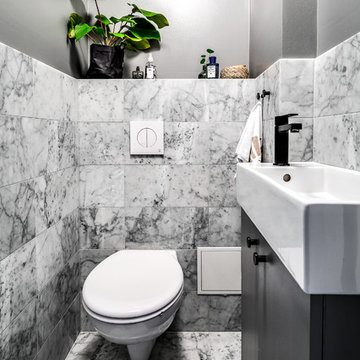
Henrik Nero
Idee per un bagno di servizio scandinavo con ante nere, WC sospeso e lavabo rettangolare
Idee per un bagno di servizio scandinavo con ante nere, WC sospeso e lavabo rettangolare
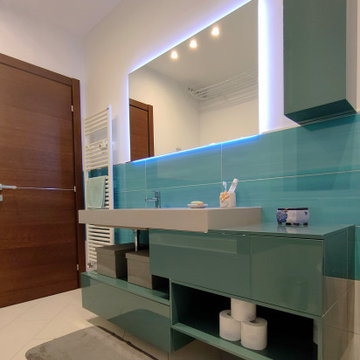
Il secondo bagno è caratterizzati da colori che richiamano il mare.
Ispirazione per una stanza da bagno padronale minimalista di medie dimensioni con ante lisce, ante turchesi, vasca da incasso, WC sospeso, piastrelle blu, piastrelle in gres porcellanato, pareti bianche, pavimento con piastrelle in ceramica, lavabo rettangolare, top in superficie solida, pavimento bianco, top bianco, lavanderia, un lavabo, mobile bagno sospeso e soffitto ribassato
Ispirazione per una stanza da bagno padronale minimalista di medie dimensioni con ante lisce, ante turchesi, vasca da incasso, WC sospeso, piastrelle blu, piastrelle in gres porcellanato, pareti bianche, pavimento con piastrelle in ceramica, lavabo rettangolare, top in superficie solida, pavimento bianco, top bianco, lavanderia, un lavabo, mobile bagno sospeso e soffitto ribassato
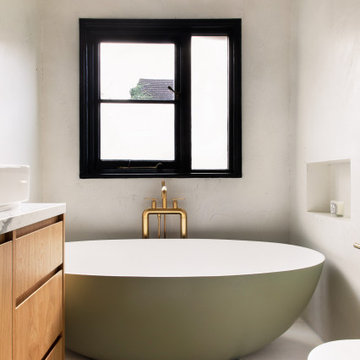
the main bathroom was to be a timeless, elegant sanctuary, to create a sense of peace within a busy home. We chose a neutrality and understated colour palette which evokes a feeling a calm, and allows the brushed brass fittings and free standing bath to become the focus.
Bagni con WC sospeso e lavabo rettangolare - Foto e idee per arredare
3

